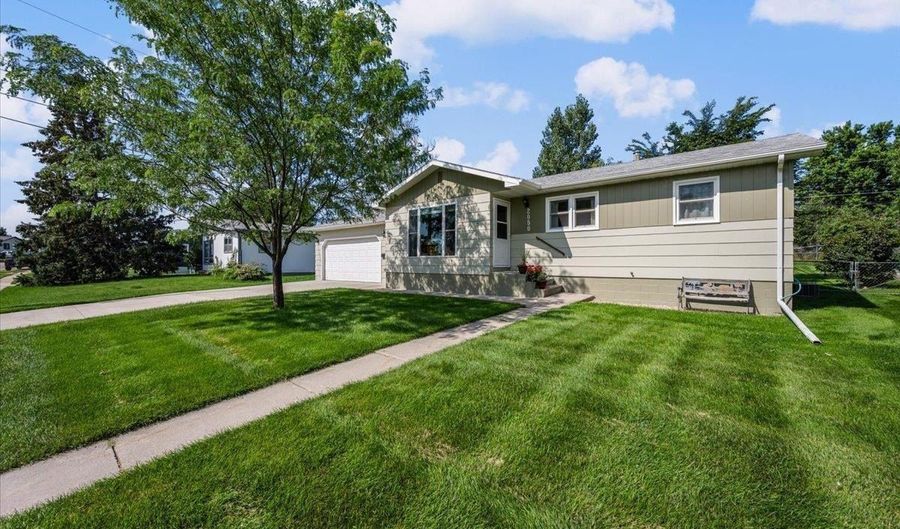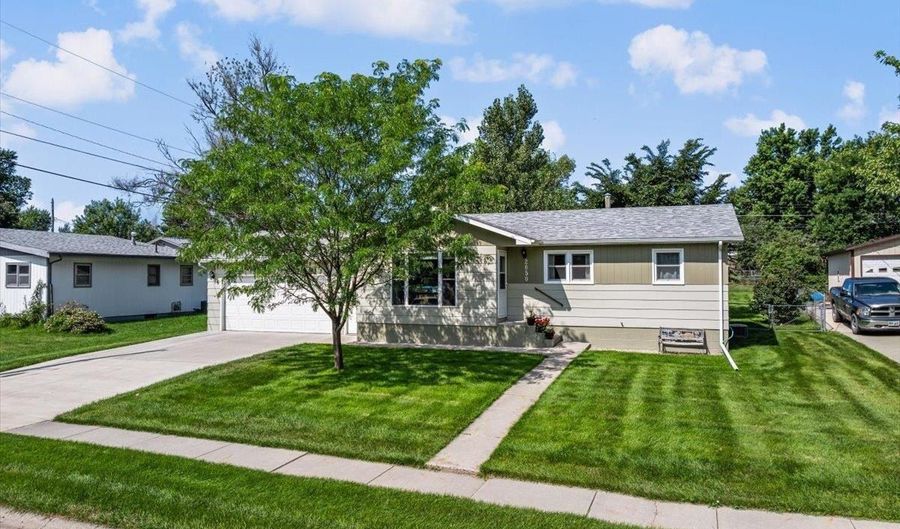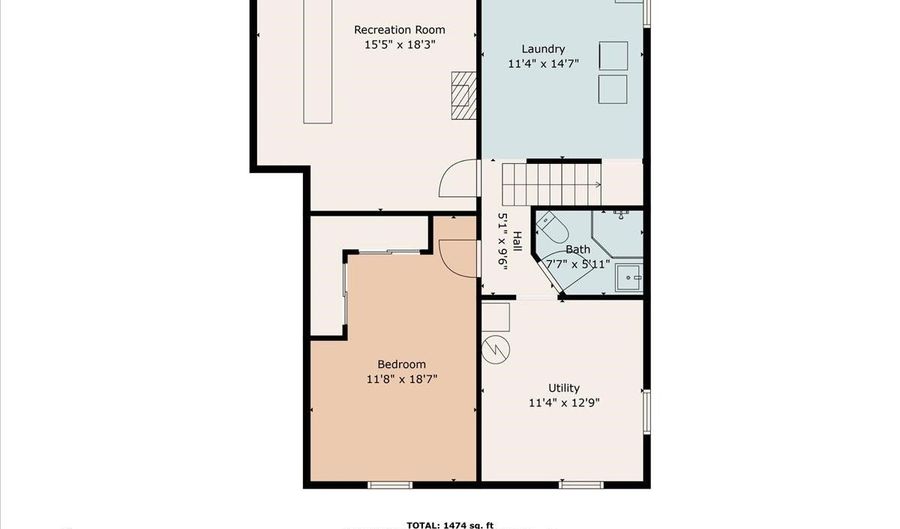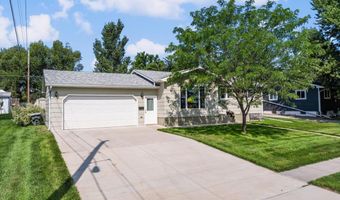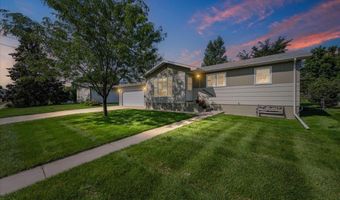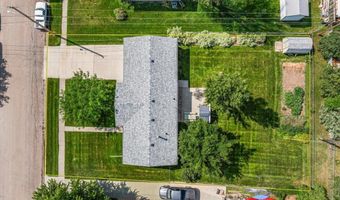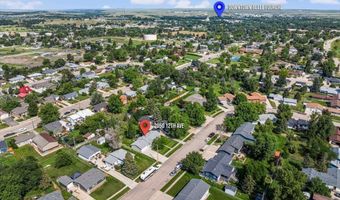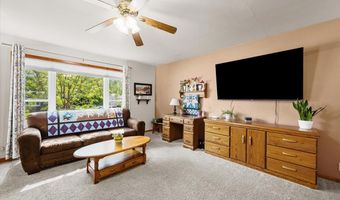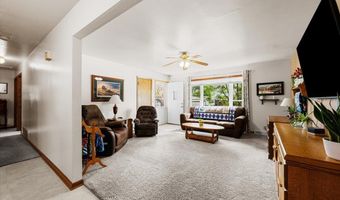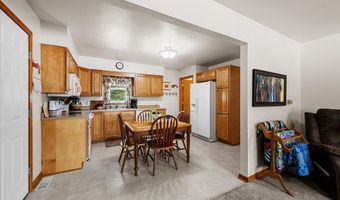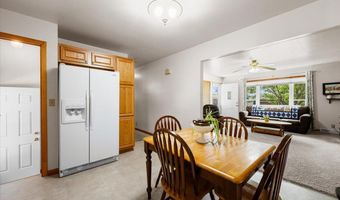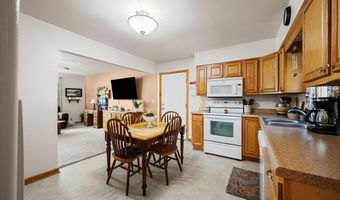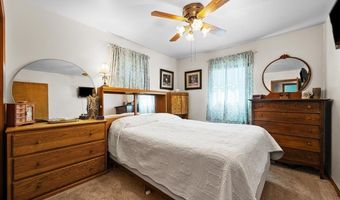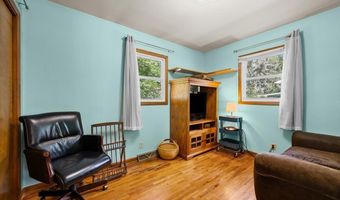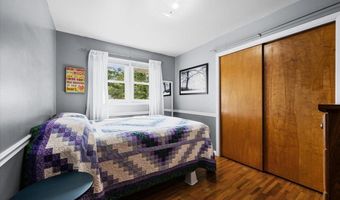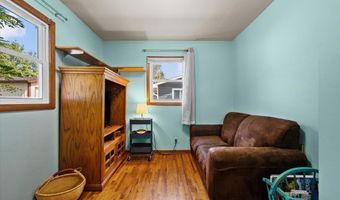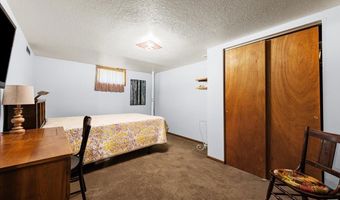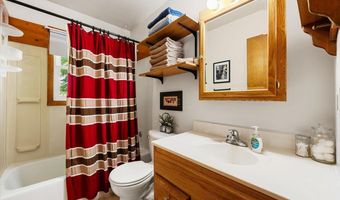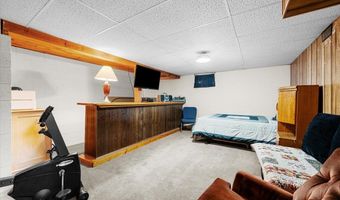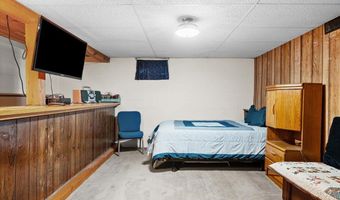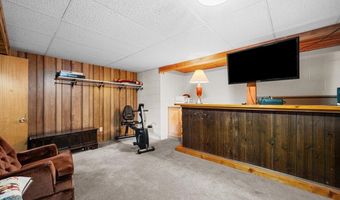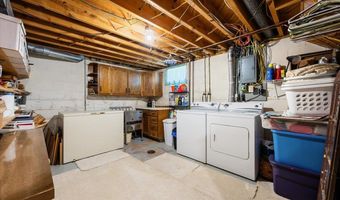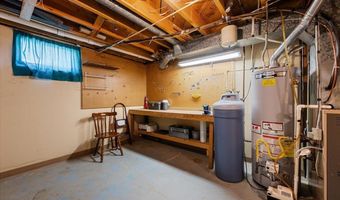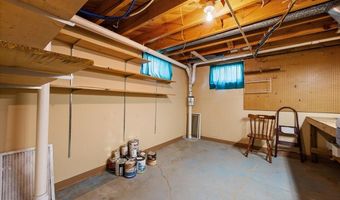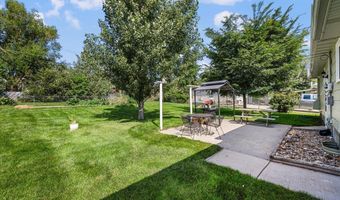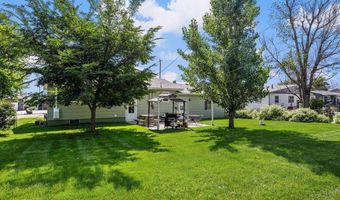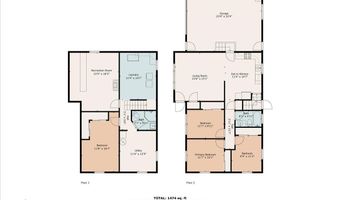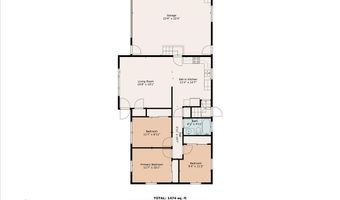2050 12th Ave Belle Fourche, SD 57717
Snapshot
Description
Listed by Debra Stewart, Re/Max In The Hills. 605-645-9684. This lovely home has three bedroom and a full bathroom on the main level. A second 3/4 bathroom was added in the basement in 2019. The sewer line was professionally scoped at that time and was in good condition, made of cast iron. There is a large picture window in the living room and plenty of nice double hung windows throughout that tilt for easy cleaning and they lend a bright and cheerful feeling from the mature landscaped yard into the home. The attached garage has extra storage above and space for a little workshop area. Extra insulation was blown into the roof of the garage and the home so it is nice and cozy. Extra wiring for 220 is in place if you want to bring laundry service into the garage or main level. The location is perfectly situated close to freeway, health care, schools. Eating establishments and shopping is nearby. kThe roof was reshingled in 2022 and seamless gutters were installed over the garage. The back yard has a cement patio and a covered, gazebo like BBQ area complete with table to match the house. There is a garden area and a fresh asparagus patch that yields plenty of produce in season. This place has been loved and well cared for and just feels like home.
More Details
Features
History
| Date | Event | Price | $/Sqft | Source |
|---|---|---|---|---|
| Listed For Sale | $309,000 | $168 | RE/MAX In The Hills |
Nearby Schools
Other Belle Fourche Education Connection - 09 | 0.3 miles away | 00 - 00 | |
High School Belle Fourche High School - 01 | 0.3 miles away | 09 - 12 | |
Middle School Belle Fourche Middle School - 07 | 0.3 miles away | 05 - 08 |
