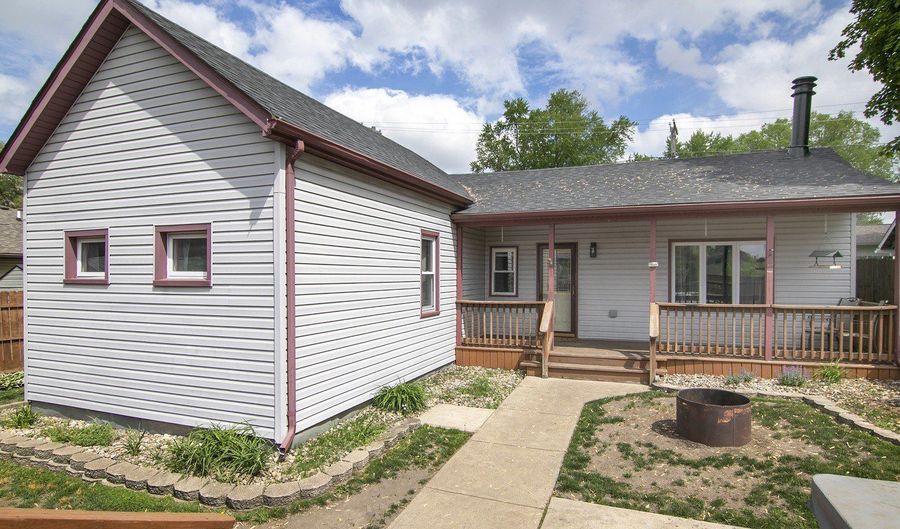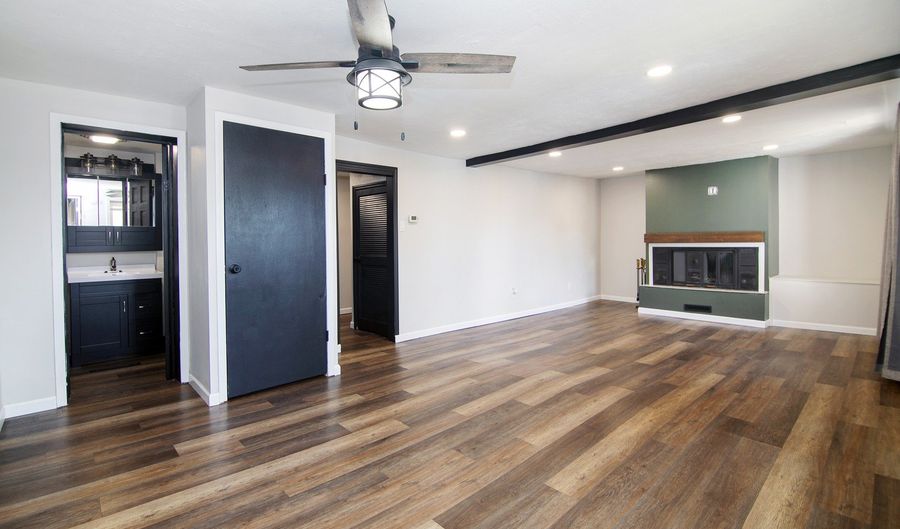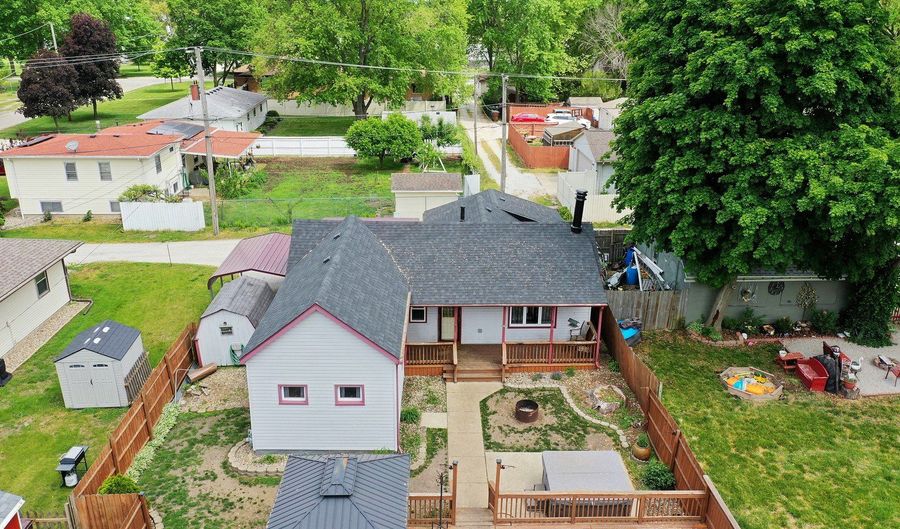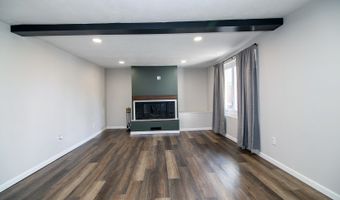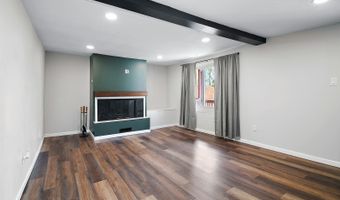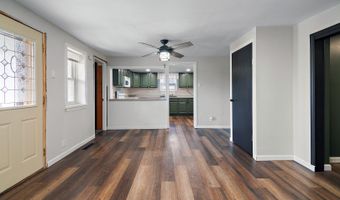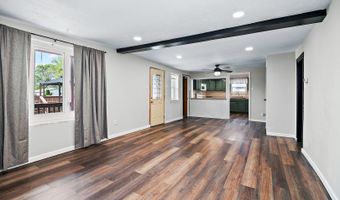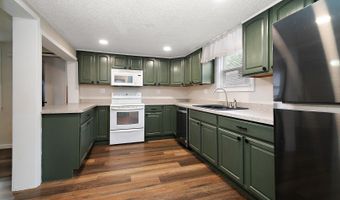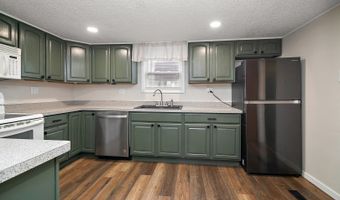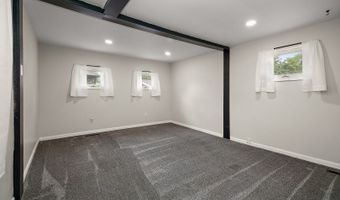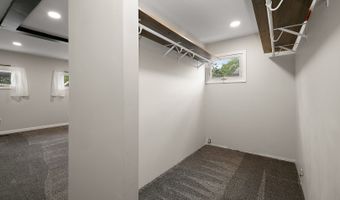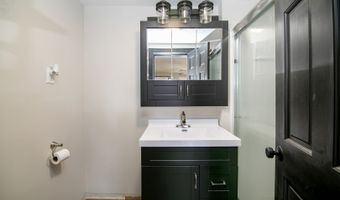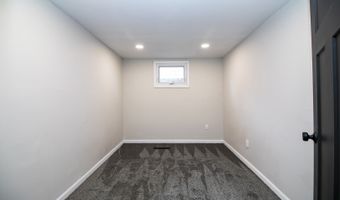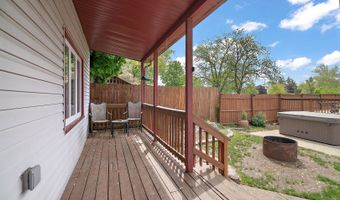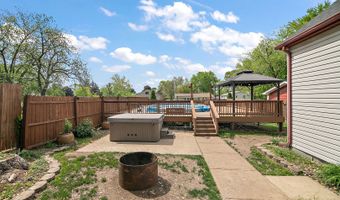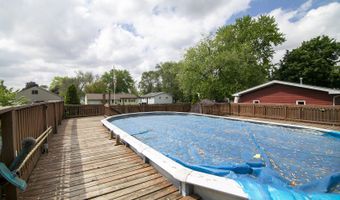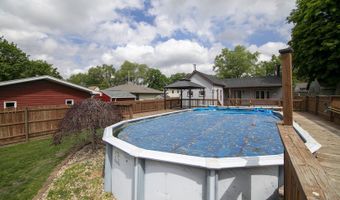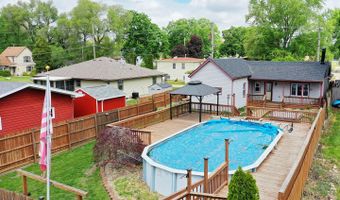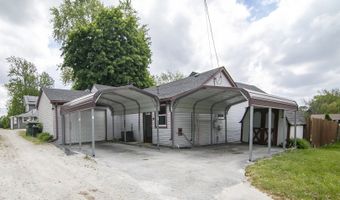Why go on vacation when paradise is right outside your door? Dive into summer with your very own 18x34 above-ground pool, complete with a partial wrap-around deck, lighted gazebo, and relaxing hot tub-all tucked behind a fully fenced yard for maximum privacy. This setup is made for unforgettable gatherings, and you'll love being the host everyone talks about! Step onto the charming covered front porch and into a beautifully updated ranch-style home featuring an open floor plan. Enjoy a cozy living room with a wood-burning fireplace, a dedicated dining area, a spacious kitchen boasting oak cabinetry, a new dishwasher, and ample counter space. The full bathroom was tastefully remodeled in 2021 with a new vanity, wood-look flooring, updated fixtures, and a modern glass-door shower. The large master bedroom includes a walk-in closet, and there's a separate laundry room for added convenience. Additional highlights include an attached one-car garage, a carport, a large shed with electricity, vinyl windows, and a new furnace and AC installed in 2021. This home truly has it all-move in today and still have plenty of time to enjoy your personal poolside getaway!
