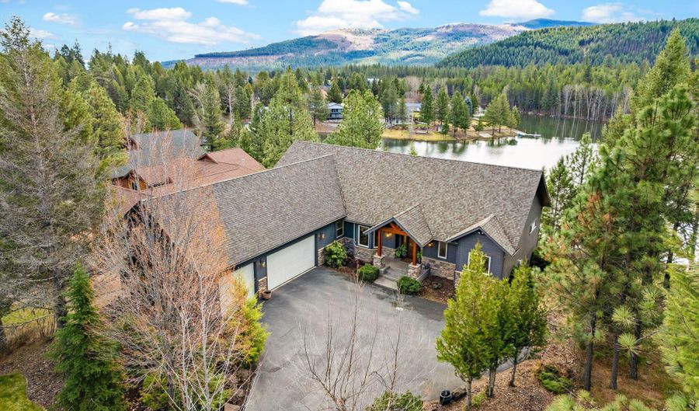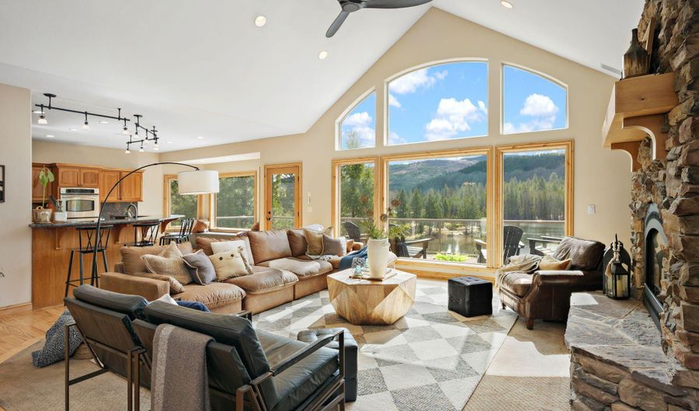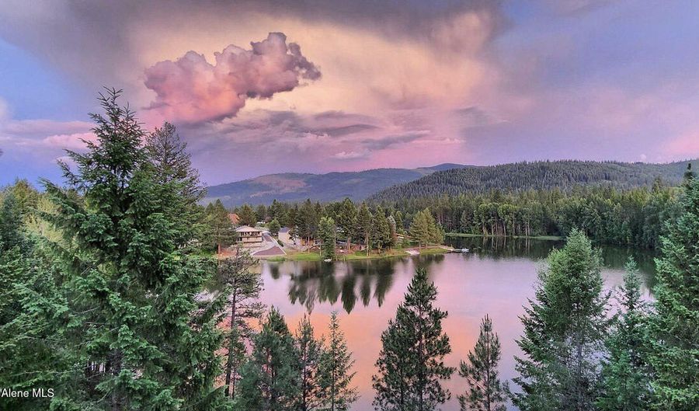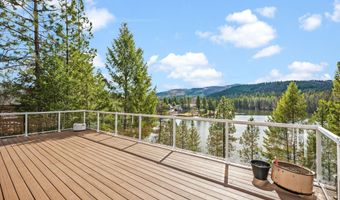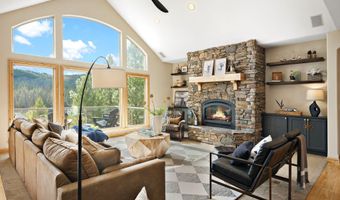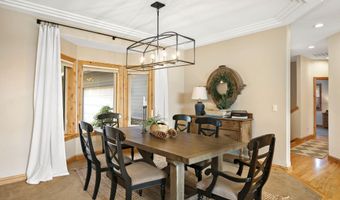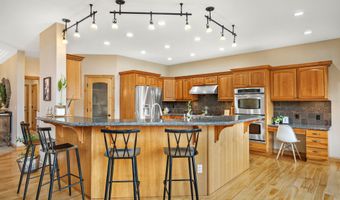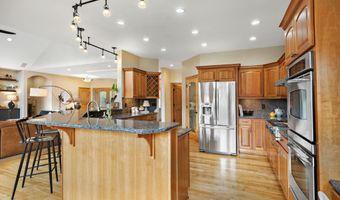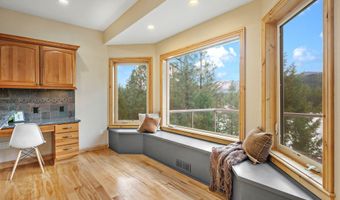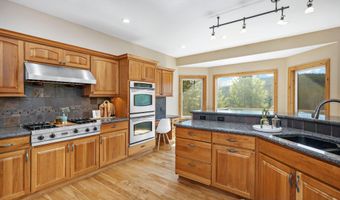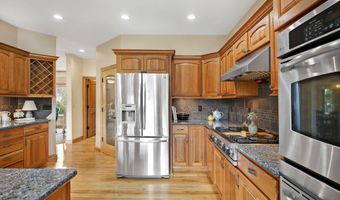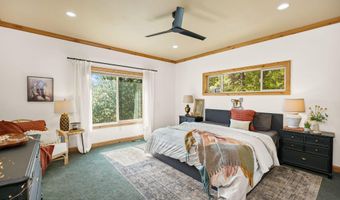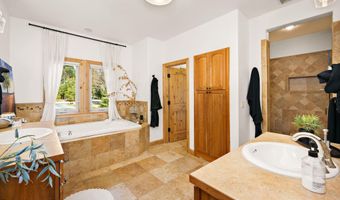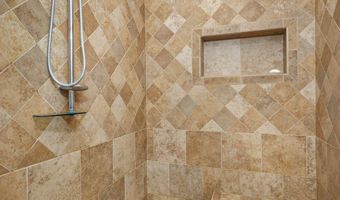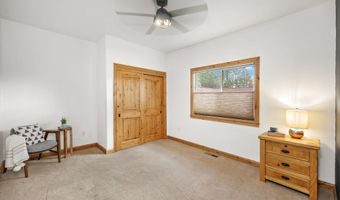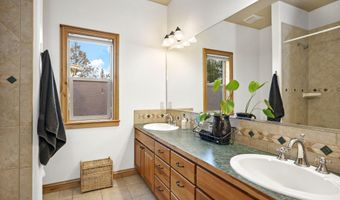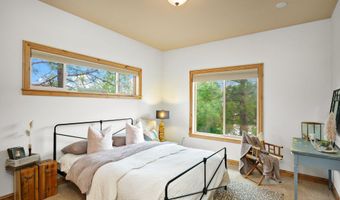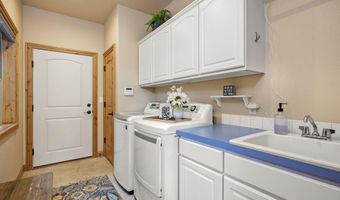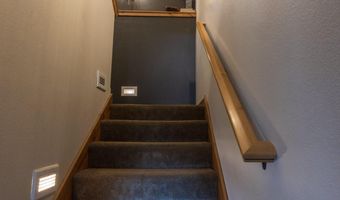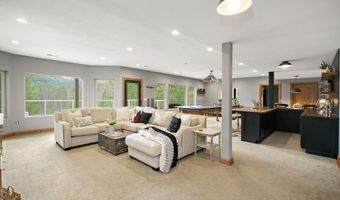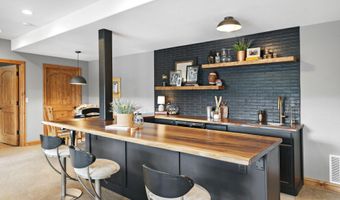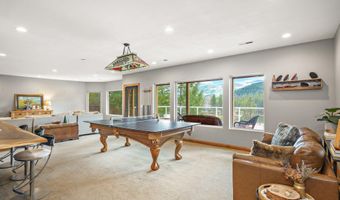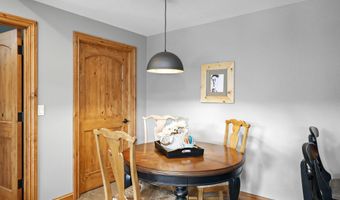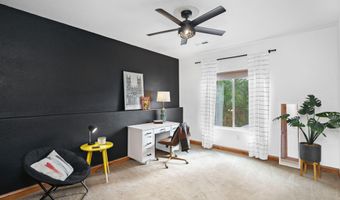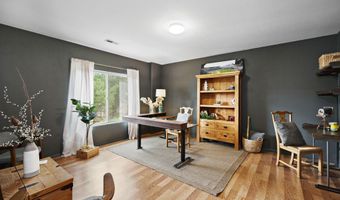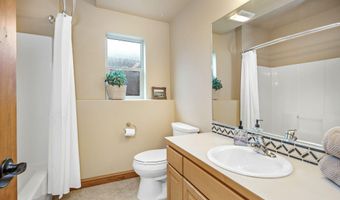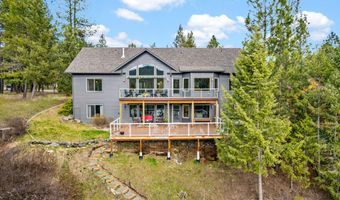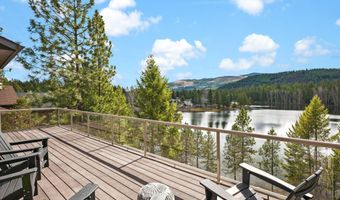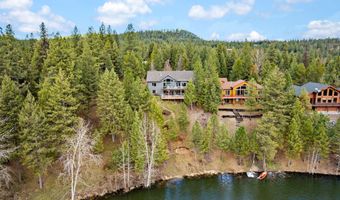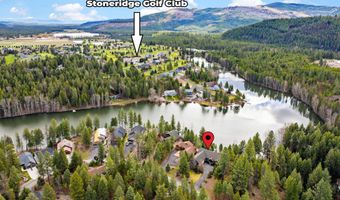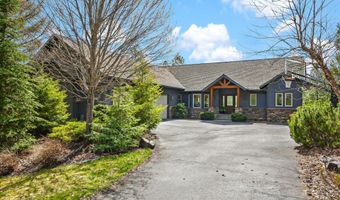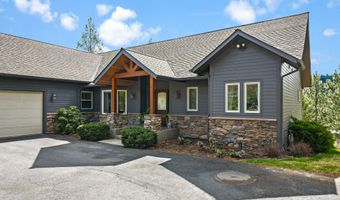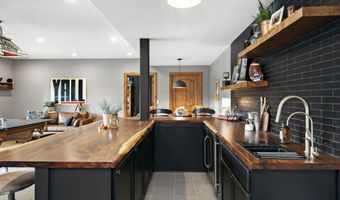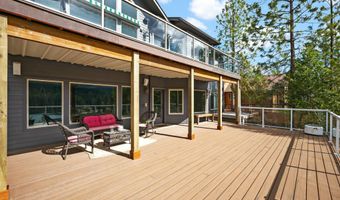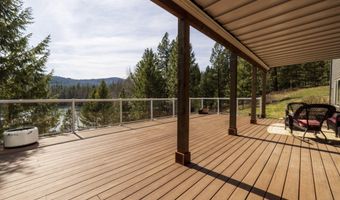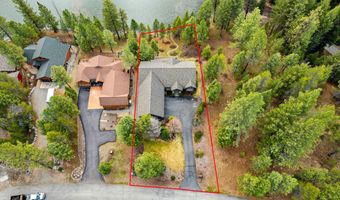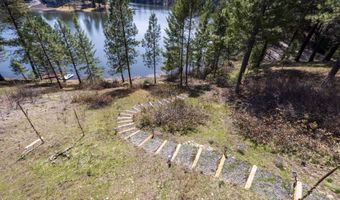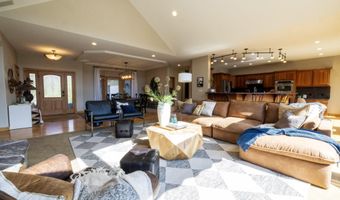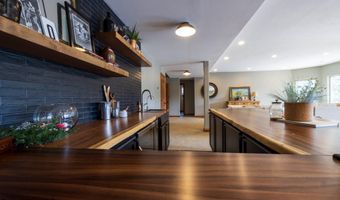205 Stewart Dr Blanchard, ID 83804
Snapshot
Description
Perched on the peaceful shores of Sans Souci Lake, this craftsman home effortlessly blends thoughtful design with the beauty of nature. Upstairs, expansive windows invite world-class daylight and frame stunning views of the lake and mountains. The open-concept layout features inviting spaces, including a cozy stone fireplace and a chef's kitchen with premium finishes, perfect for both relaxing and entertaining.
The fully finished basement, complete with a sleek modern bar, offers even more space for gathering and unwinding. Multiple living areas throughout the home create a harmonious balance—ideal for hosting large groups or finding moments of quiet retreat.
Adjacent to Stoneridge Resort, you'll enjoy access to a golfer's paradise, complete with a fitness center, aquatics facility, and endless opportunities for outdoor recreation. Tee it up, cast your line, and experience the perfect blend of adventure and tranquility in this turnkey property.
More Details
Features
History
| Date | Event | Price | $/Sqft | Source |
|---|---|---|---|---|
| Listed For Sale | $998,000 | $210 | Kelly Right Real Estate |
Taxes
| Year | Annual Amount | Description |
|---|---|---|
| 2024 | $2,445 |
