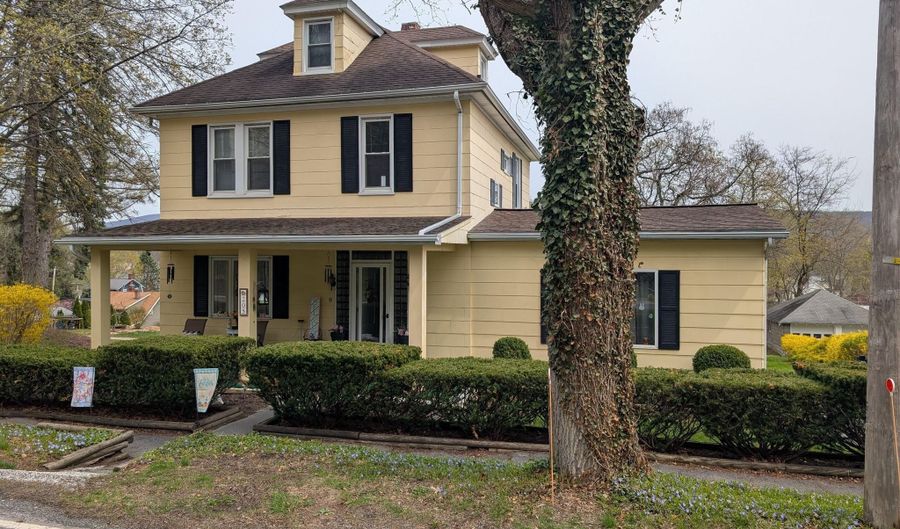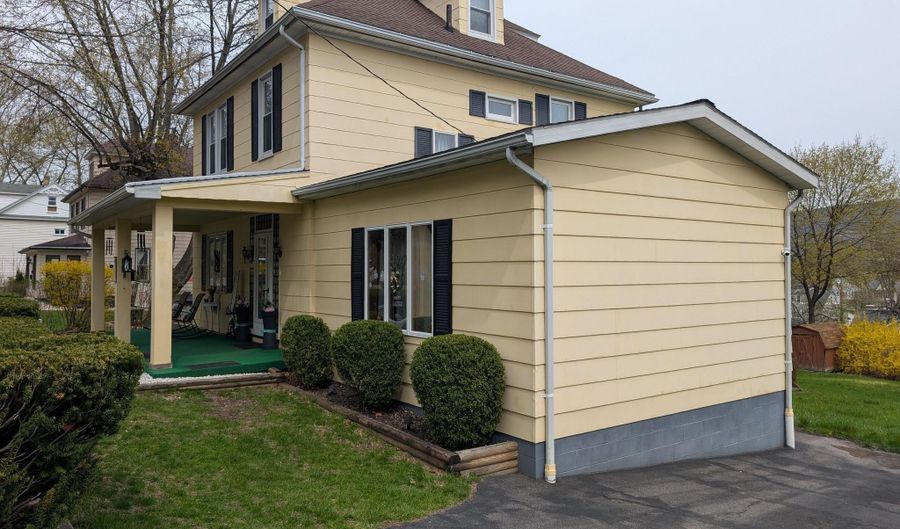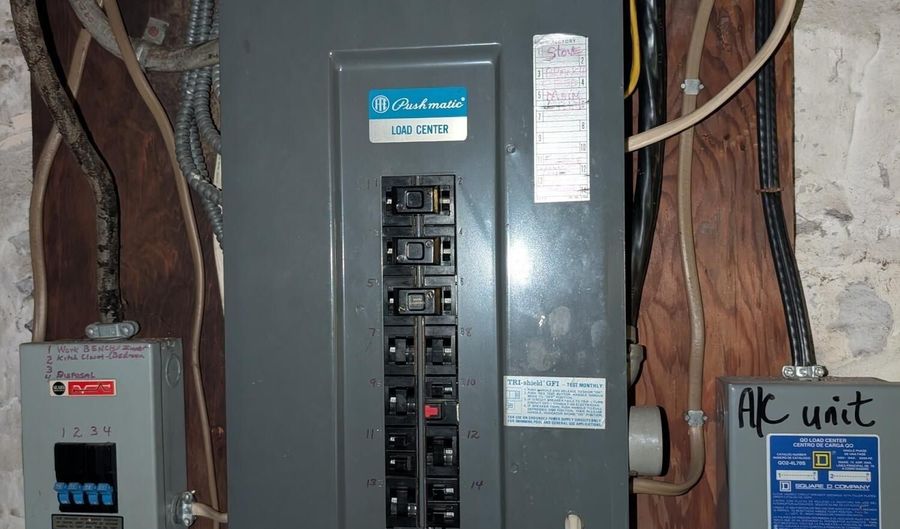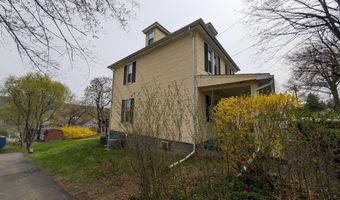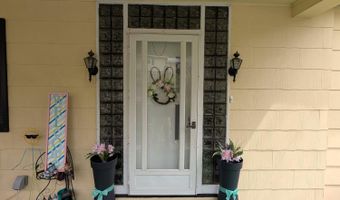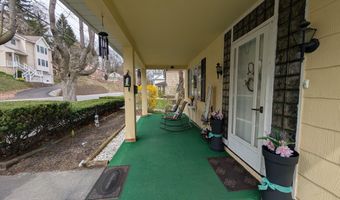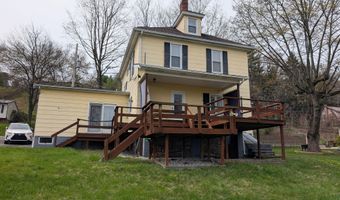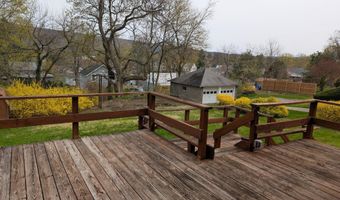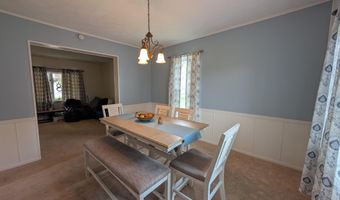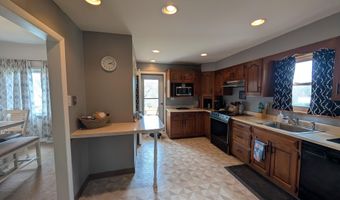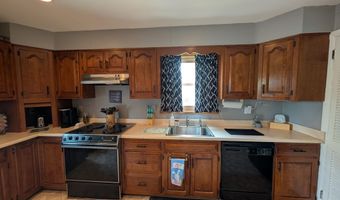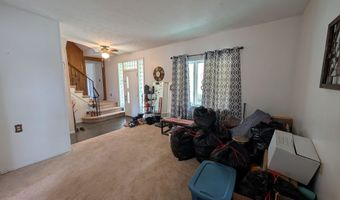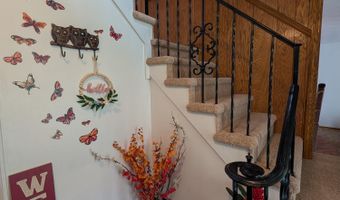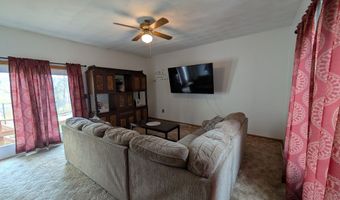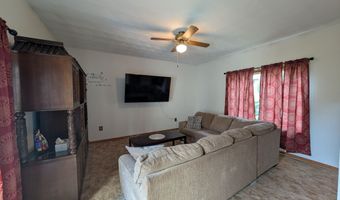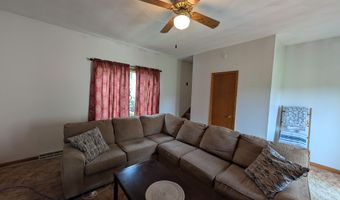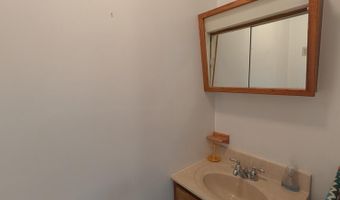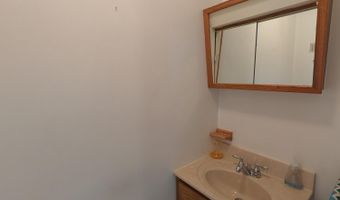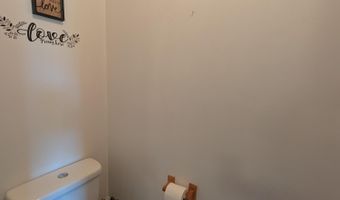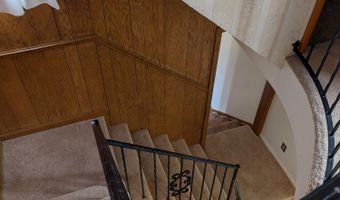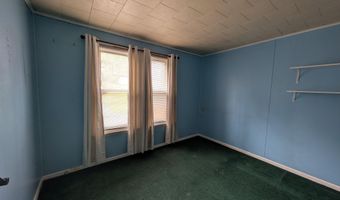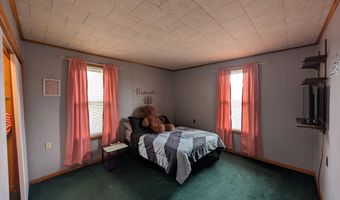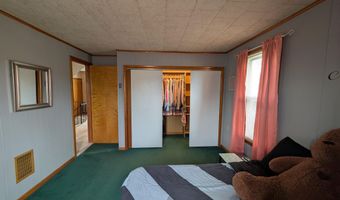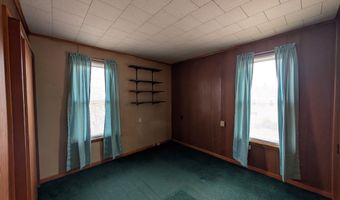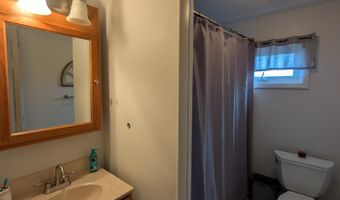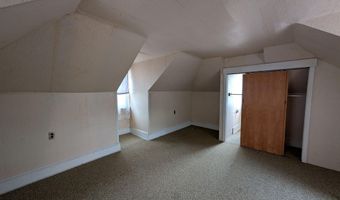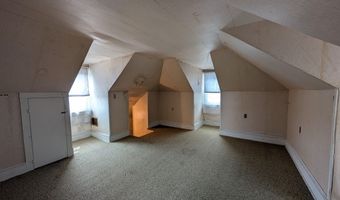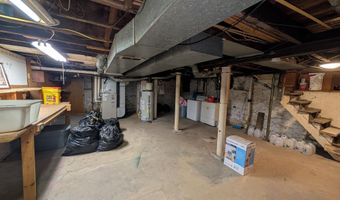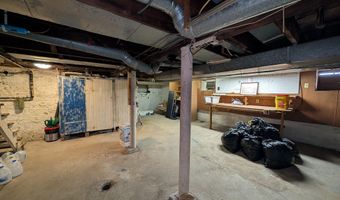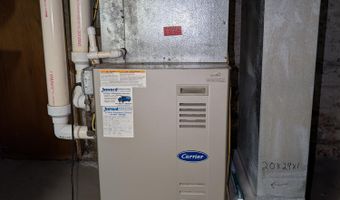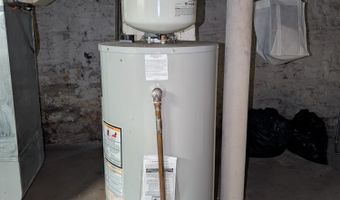205 Ruskin Dr Altoona, PA 16602
Snapshot
Description
Charming 3-Bedroom Home in a Sought-After Neighborhood - With Bonus Attic Space! Welcome to this charming 3-bedroom home nestled in a highly sought-after neighborhood! This well-maintained property offers spacious, light-filled living areas and an inviting layout perfect for both relaxing and entertaining. Upstairs, you'll find a large attic space that holds the potential to be transformed into a fourth bedroom, home office, or cozy retreat — the possibilities are endless. Step outside and enjoy the generous backyard, ideal for gardening, play, or weekend BBQs. Sports lovers and active families will love the dedicated basketball area—a rare and fun feature for any household. Conveniently located just minutes from shopping, dining, and local amenities, this home combines comfort, convenience, and potential all in one.
More Details
Features
History
| Date | Event | Price | $/Sqft | Source |
|---|---|---|---|---|
| Price Changed | $189,000 -5.5% | $95 | John Hill Real Estate | |
| Listed For Sale | $199,995 | $101 | John Hill Real Estate |
Taxes
| Year | Annual Amount | Description |
|---|---|---|
| 2025 | $2,212 |
Nearby Schools
Elementary School Baker Elementary School | 0.2 miles away | KG - 06 | |
Elementary School Pleasant Valley Elementary School | 0.8 miles away | KG - 06 | |
Alternate Education Kimmel Alternative School | 1.6 miles away | 07 - 12 |
