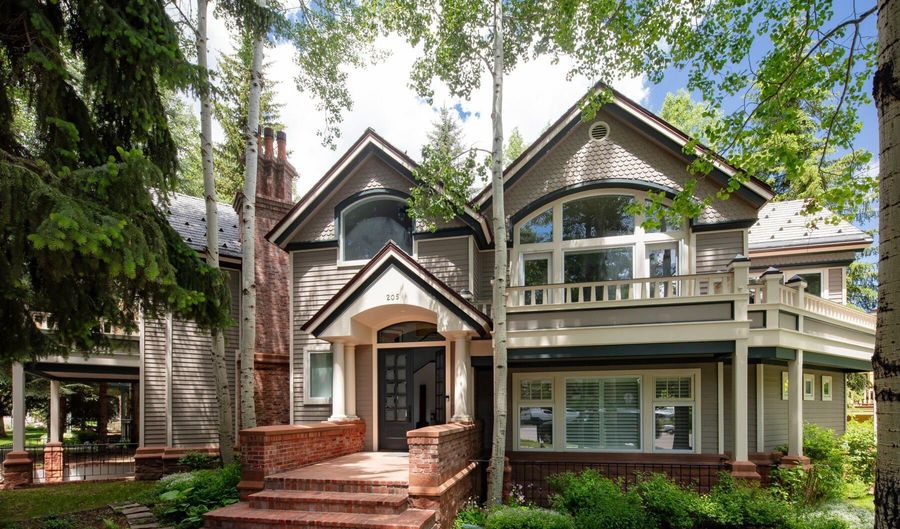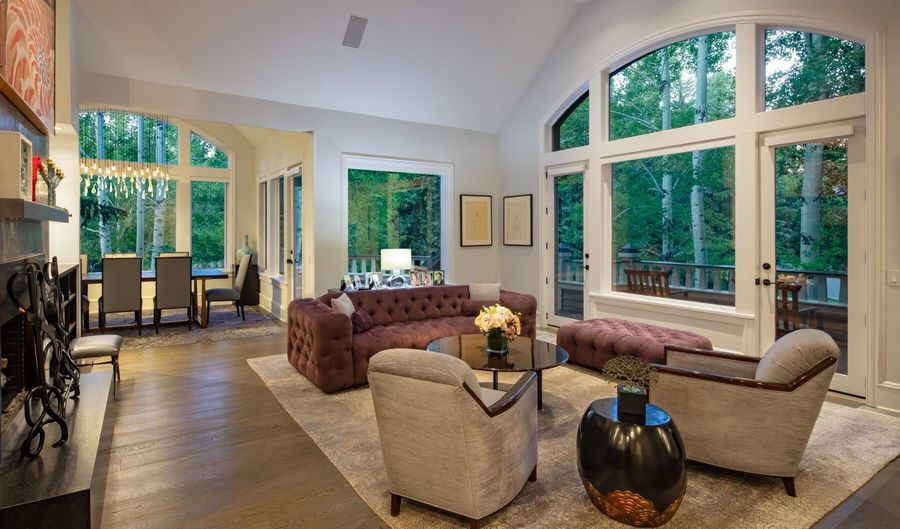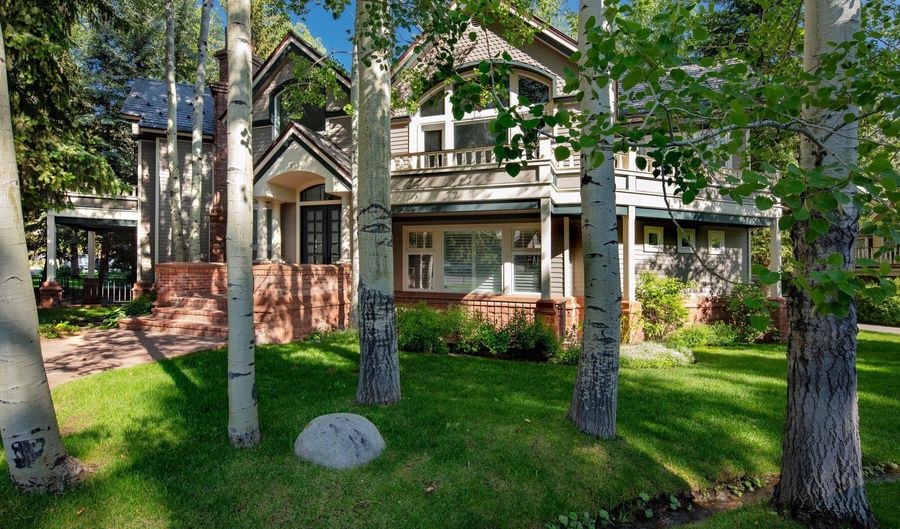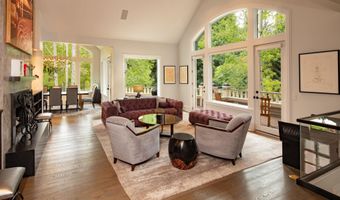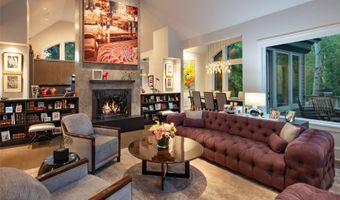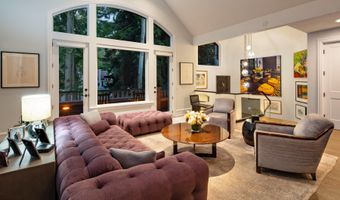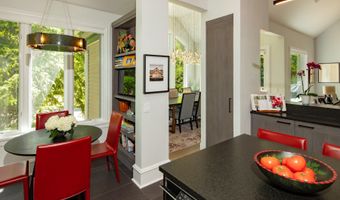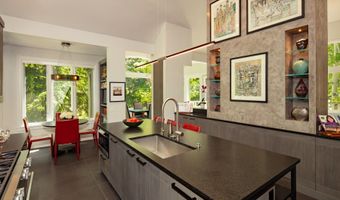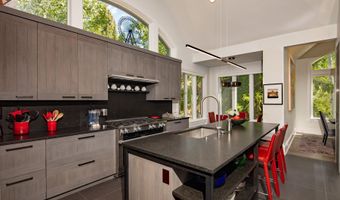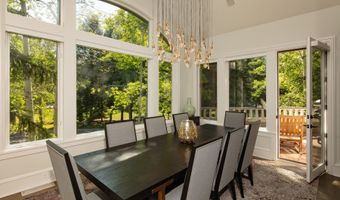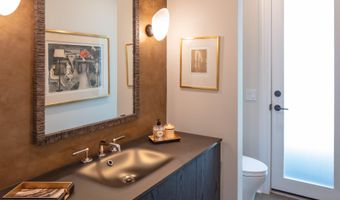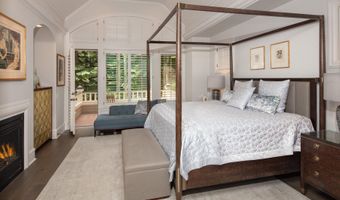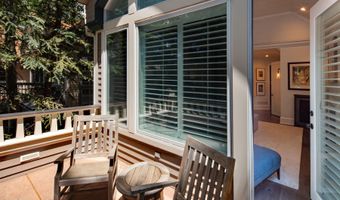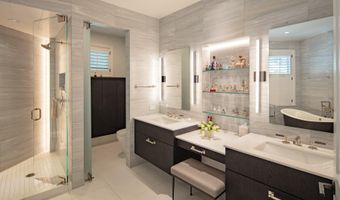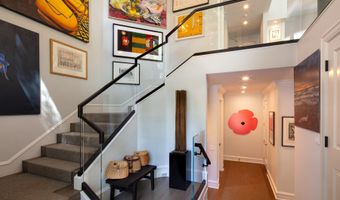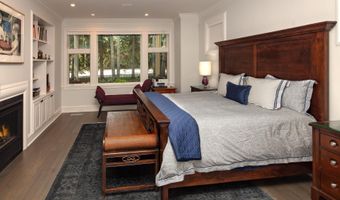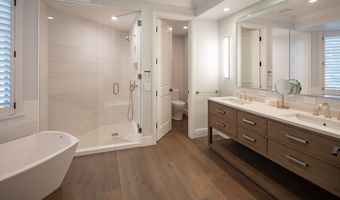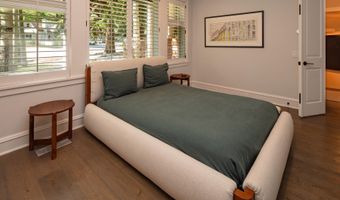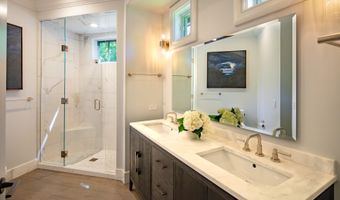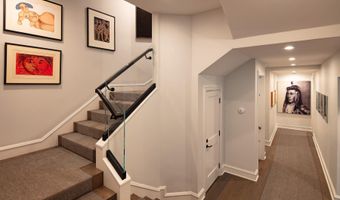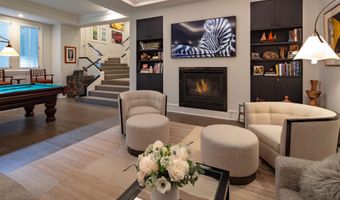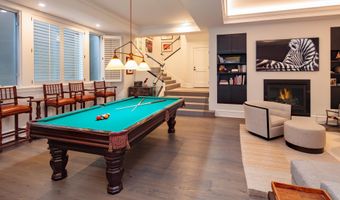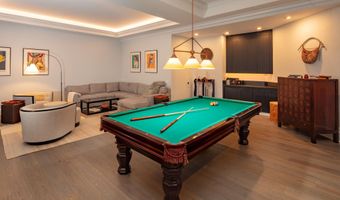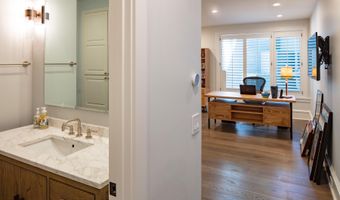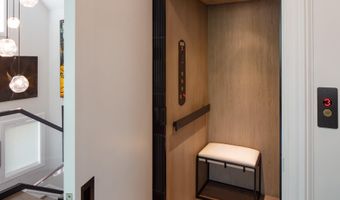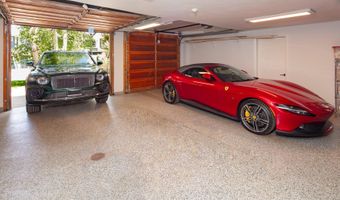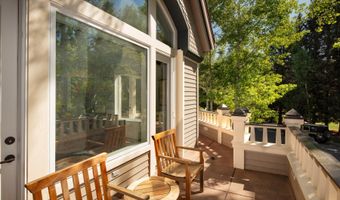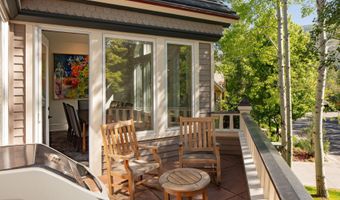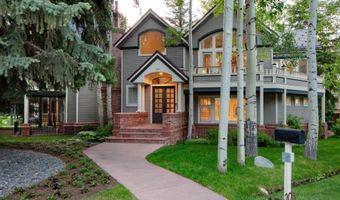205 N 6th St Aspen, CO 81611
Snapshot
Description
This beautifully renovated 5-bedroom, 5.5-bathroom home is directly across the street from the park-like setting at the Aspen Historical Society. The 6,366 square foot residence blends timeless elegance with modern comfort across each thoughtfully designed level. The upper level features a spacious and sunlit primary suite alongside the main living area, where vaulted ceilings, an open-concept kitchen, and dining room create an inviting space for entertaining. Two well-appointed guest suites are located on the main floor, one lives like a second primary suite with a large bathroom complete with a steam shower and bathtub. The lower floor lives like a garden level, with plenty of natural light, containing a generous secondary suite with spa-like bath, steam shower, and private patio. Also on this level: a high-ceilinged media/den with billiards and wet bar, a flex room styled as a seasonal walk-in closet, and a fifth bedroom currently used as an office. All of the five bedrooms are en-suite, with generous room sizes throughout the entire home. An elevator services all three levels. The front walk and driveway are snowmelt, and a stream runs along the west side of the property in the summer months. Enjoy the best of Aspen with easy access to downtown, as well as proximity to the Benedict Music Tent and Aspen Institute. This is West End living at its finest—classic, comfortable, and close to everything.
More Details
Features
History
| Date | Event | Price | $/Sqft | Source |
|---|---|---|---|---|
| Listed For Sale | $28,950,000 | $4,548 | Coldwell Banker Mason Morse-Aspen |
Taxes
| Year | Annual Amount | Description |
|---|---|---|
| 2024 | $31,266 |
Nearby Schools
Elementary School Aspen Elementary School | 1 miles away | PK - 04 | |
High School Aspen High School | 1 miles away | 09 - 12 | |
Middle School Aspen Middle School | 1 miles away | 05 - 08 |
