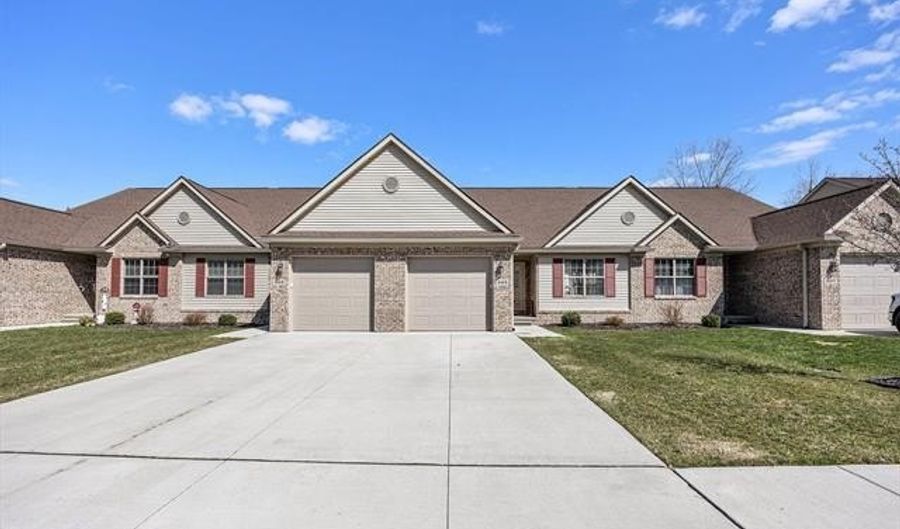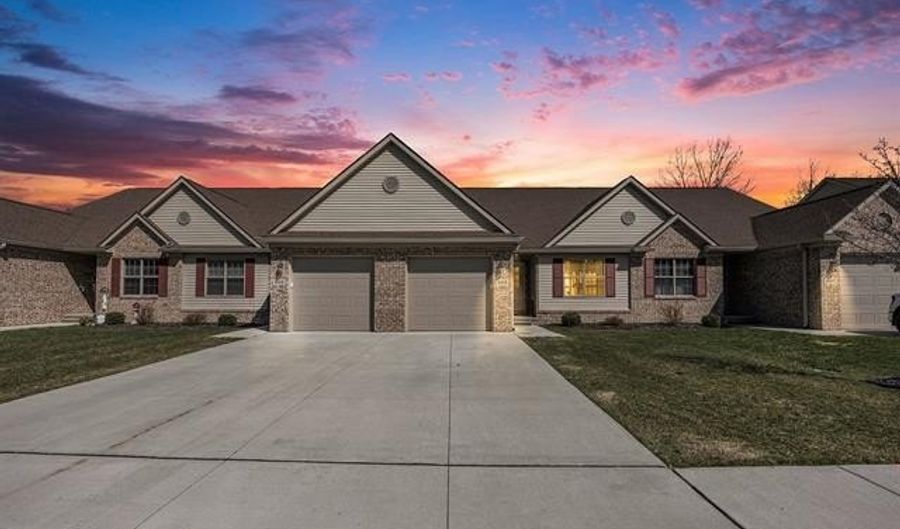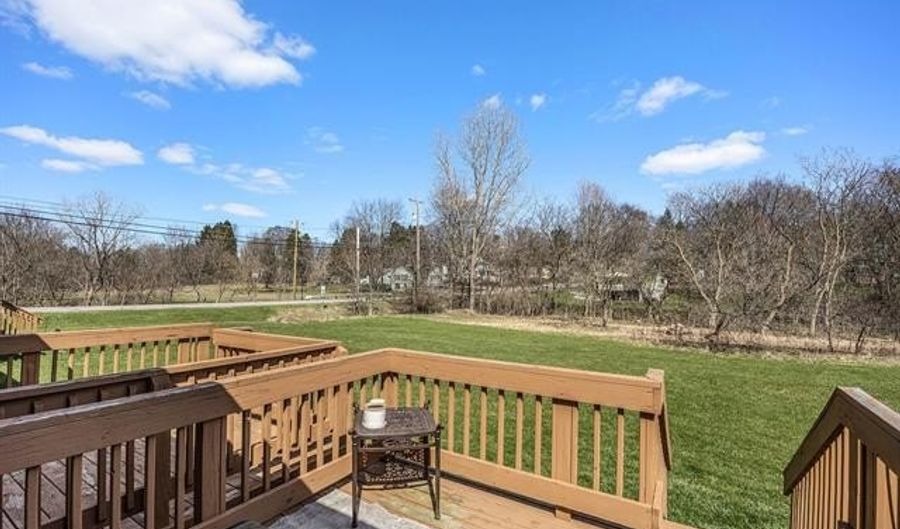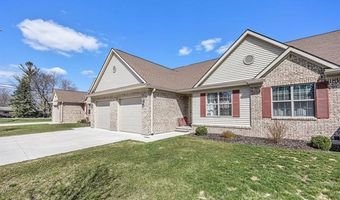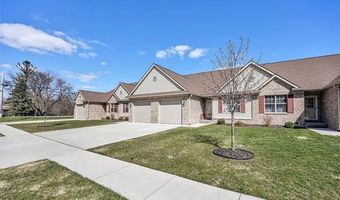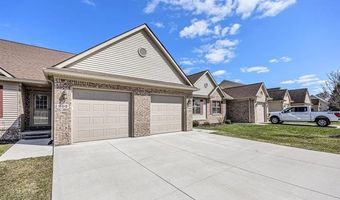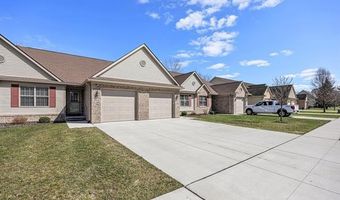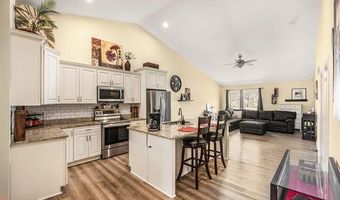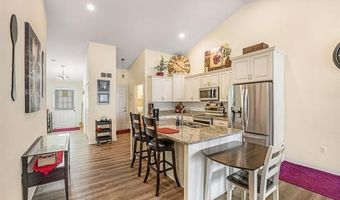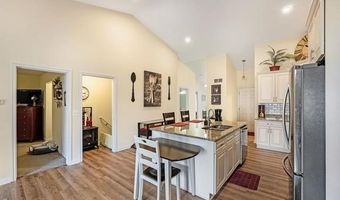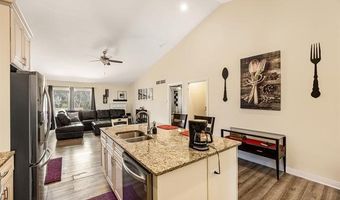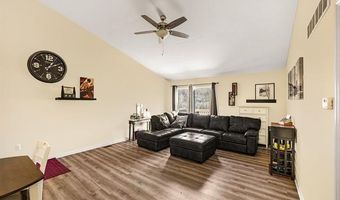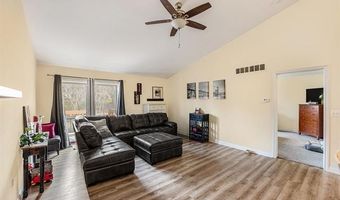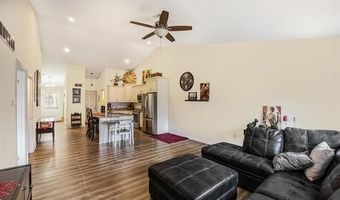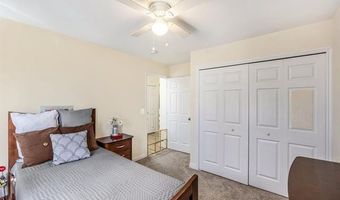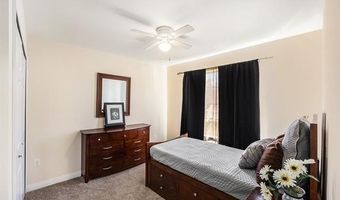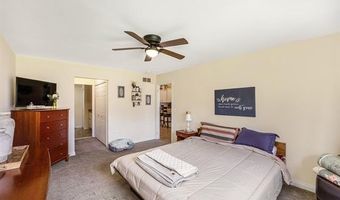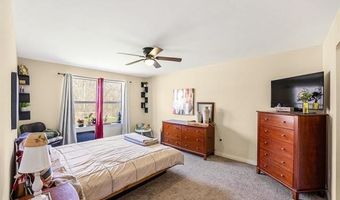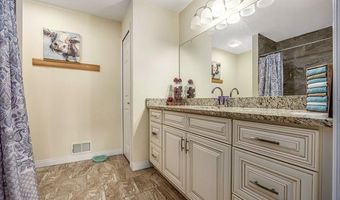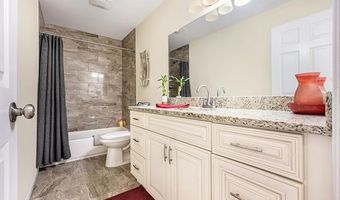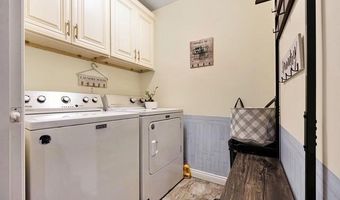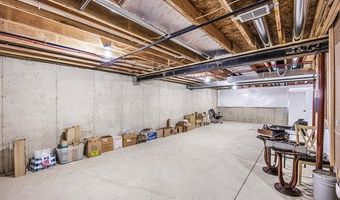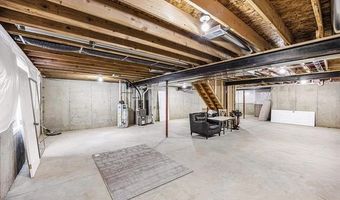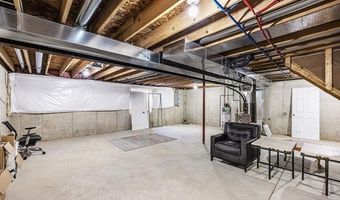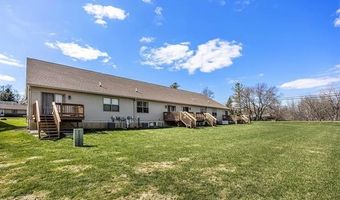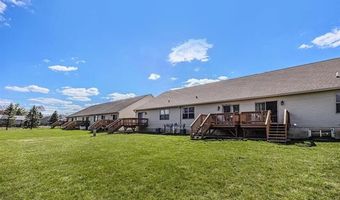205 JONATHON Dr Almont, MI 48003
Snapshot
Description
Welcome to low-maintenance living in this beautifully built 2-bedroom, 2-bathroom ranch-style condominium located in the heart of Almont. Only five years old, this newer construction home offers stylish finishes, smart design, and everyday convenience. Step inside to a bright and open floor plan featuring a spacious kitchen perfect for cooking and entertaining. Granite countertops and modern fixtures. The large primary suite includes a private bathroom with elegant tile work and a walk-in closet. Enjoy the benefits of a 1.5-car garage and a full unfinished basement, offering plenty of storage or the opportunity to expand your living space. With ranch-style ease, no stairs, and a quiet community vibe, this home is perfect for anyone looking to simplify without sacrificing quality.
Don’t miss your chance to own a like-new condo in desirable Almont—schedule your private tour today!
More Details
Features
History
| Date | Event | Price | $/Sqft | Source |
|---|---|---|---|---|
| Listed For Sale | $269,000 | $204 | Max Broock, REALTORS®-Clarkston |
Expenses
| Category | Value | Frequency |
|---|---|---|
| Home Owner Assessments Fee | $250 | Monthly |
Taxes
| Year | Annual Amount | Description |
|---|---|---|
| $5,350 |
Nearby Schools
Elementary School Almont Elementary School | 0.3 miles away | 03 - 05 | |
High School Almont High School | 0.8 miles away | 09 - 12 | |
Elementary School Orchard Primary School | 1.1 miles away | PK - 02 |
