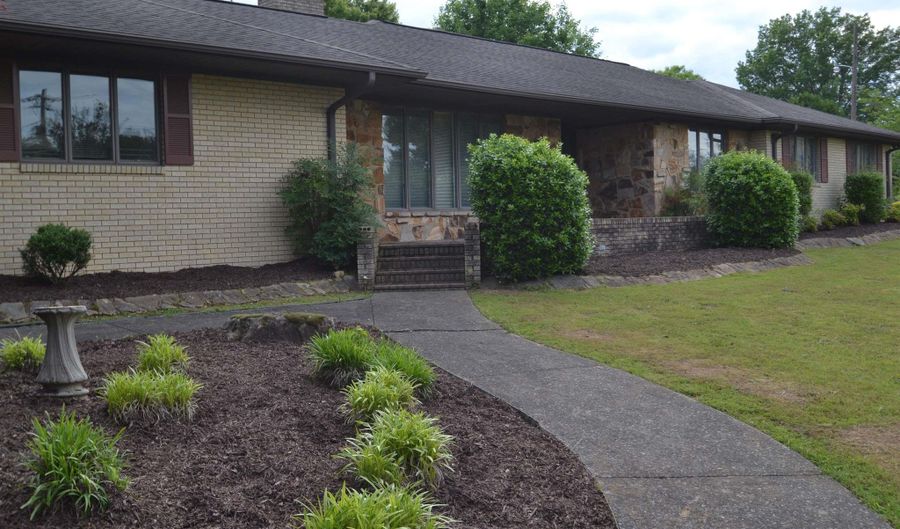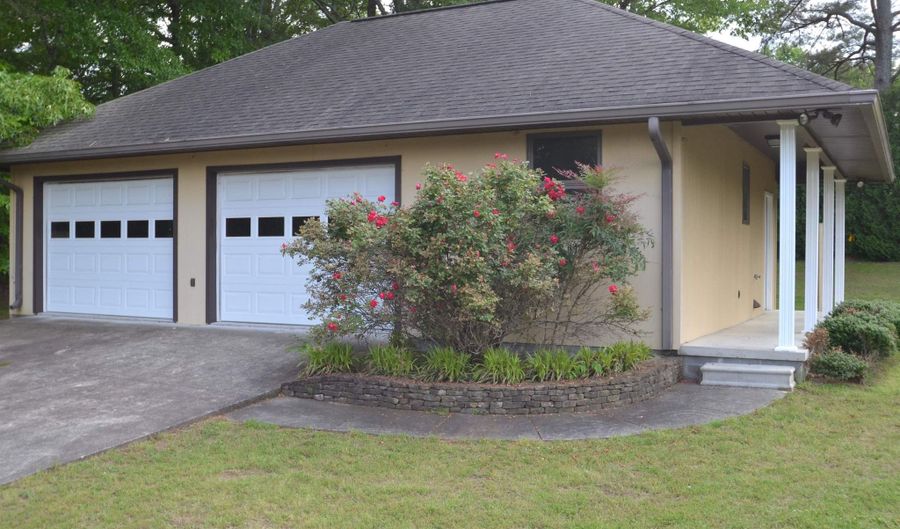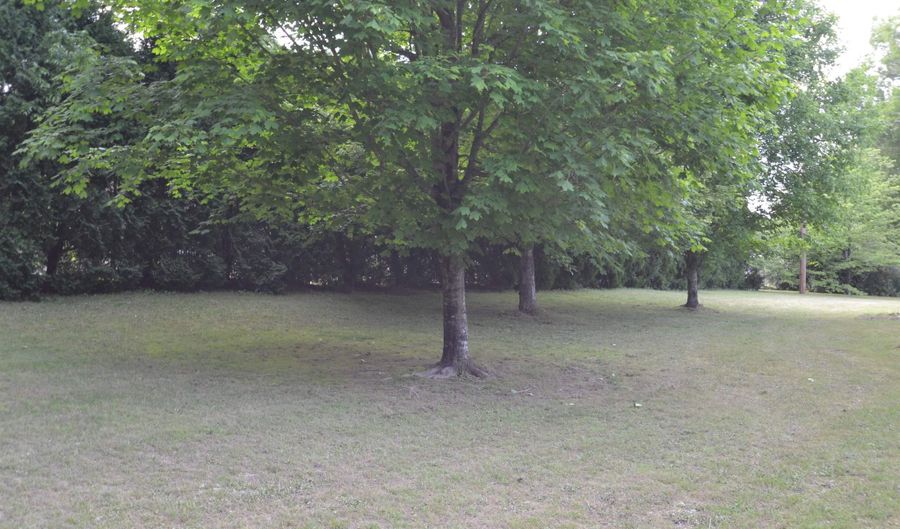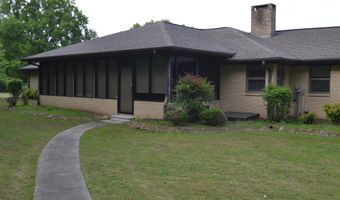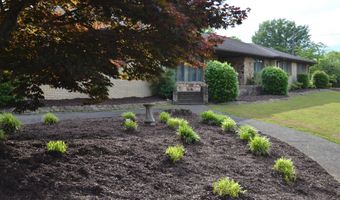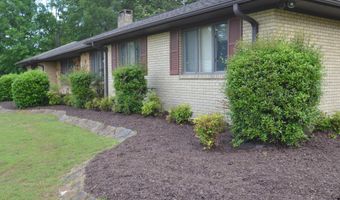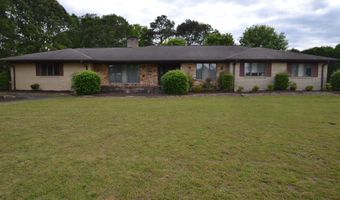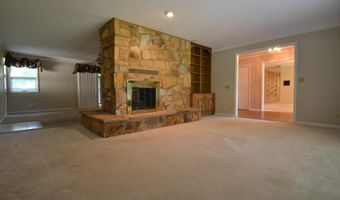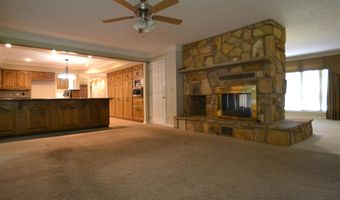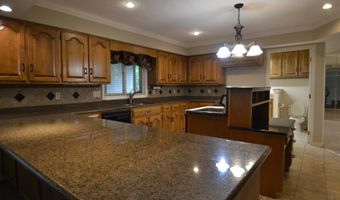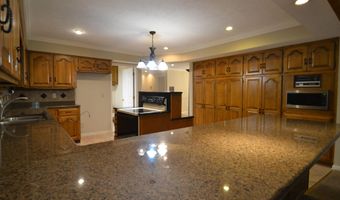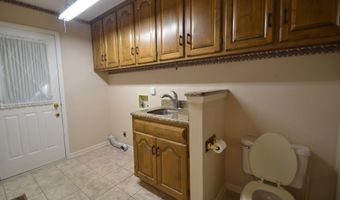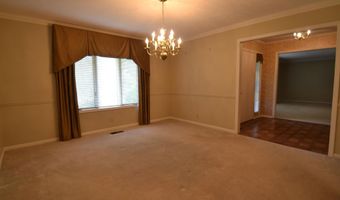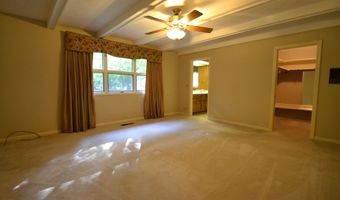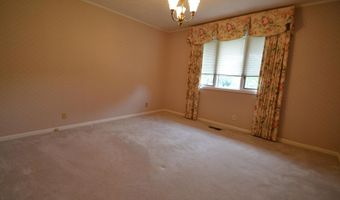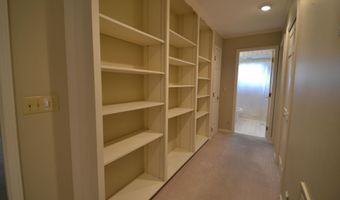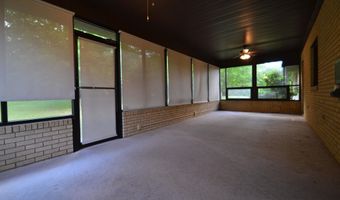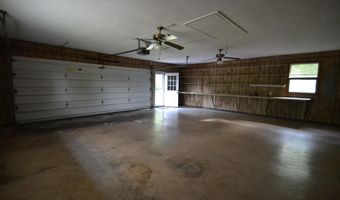205 Collier Dr Albertville, AL 35951
Price
$375,000
Listed On
Type
For Sale
Status
Active
3 Beds
3 Bath
2814 sqft
Asking $375,000
Snapshot
Type
For Sale
Category
Purchase
Property Type
Residential
Property Subtype
Single Family Residence
MLS Number
21888144
Parcel Number
1608340002088000
Property Sqft
2,814 sqft
Lot Size
1.00 acres
Year Built
1977
Year Updated
Bedrooms
3
Bathrooms
3
Full Bathrooms
2
3/4 Bathrooms
0
Half Bathrooms
1
Quarter Bathrooms
0
Lot Size (in sqft)
43,560
Price Low
-
Room Count
8
Building Unit Count
-
Condo Floor Number
-
Number of Buildings
-
Number of Floors
1
Parking Spaces
0
Location Directions
Hwy 75- Turn Onto Martling Road- Turn To The First Left Onto Collier Drive - Home Is On The Left In The Curve.
Subdivision Name
Country Club Estates
Franchise Affiliation
RE/MAX International
Special Listing Conditions
Auction
Bankruptcy Property
HUD Owned
In Foreclosure
Notice Of Default
Probate Listing
Real Estate Owned
Short Sale
Third Party Approval
Description
Just under 3,000 sqft of living space with 3 bedrooms, 2 full baths and 1 half bath. Modern kitchen with granite countertops and tons of cabinet space. Large den and living room separated by a two sided stone fireplace. Sunroom stretches across the back of the home and overlooks the large back yard. Oversized attached two car garage and detached garage/workshop with central heating and cooling, full bath with shower, and office space. All located in Albertville Country Club Estates on appox one acre.
More Details
MLS Name
ValleyMLS.Com,Inc
Source
ListHub
MLS Number
21888144
URL
MLS ID
NALMLSAL
Virtual Tour
PARTICIPANT
Name
Mike Henson
Primary Phone
(256) 226-1000
Key
3YD-NALMLSAL-HM3772
Email
mikemcco@bellsouth.net
BROKER
Name
Re/Max The Real Estate Group
Phone
(256) 226-1000
OFFICE
Name
The Real Estate Group
Phone
(256) 878-1000
Copyright © 2025 ValleyMLS.Com,Inc. All rights reserved. All information provided by the listing agent/broker is deemed reliable but is not guaranteed and should be independently verified.
Features
Basement
Dock
Elevator
Fireplace
Greenhouse
Hot Tub Spa
New Construction
Pool
Sauna
Sports Court
Waterfront
Architectural Style
Ranch
Heating
Fireplace(s)
Parking
Garage
Garage - Detached
Workshop
Rooms
Bathroom 1
Bathroom 2
Bathroom 3
Bedroom 1
Bedroom 2
Bedroom 3
History
| Date | Event | Price | $/Sqft | Source |
|---|---|---|---|---|
| Price Changed | $375,000 -5.06% | $133 | The Real Estate Group | |
| Listed For Sale | $395,000 | $140 | The Real Estate Group |
Nearby Schools
Kindergarten Big Spring Lake Kinderg School | 0.5 miles away | PK - KG | |
Learning Center Albertville Early Learning Center | 1.4 miles away | 00 - 00 | |
Elementary School Evans Elementary School | 1.5 miles away | 05 - 06 |
Get more info on 205 Collier Dr, Albertville, AL 35951
By pressing request info, you agree that Residential and real estate professionals may contact you via phone/text about your inquiry, which may involve the use of automated means.
By pressing request info, you agree that Residential and real estate professionals may contact you via phone/text about your inquiry, which may involve the use of automated means.
