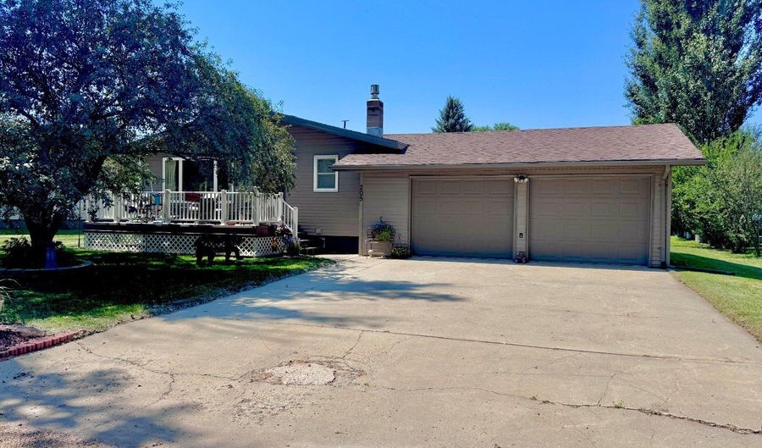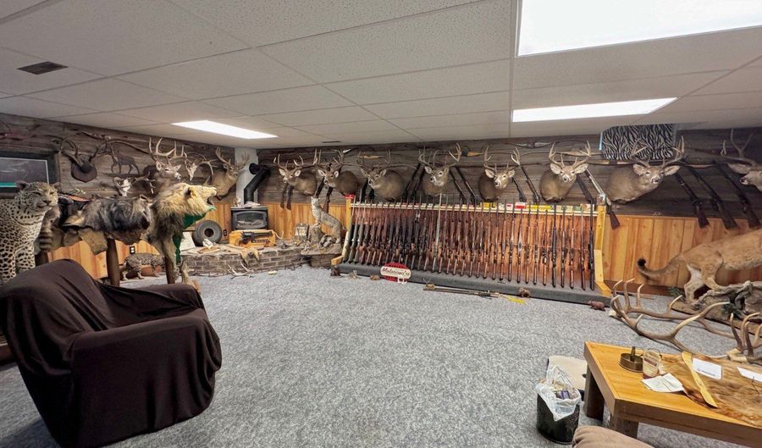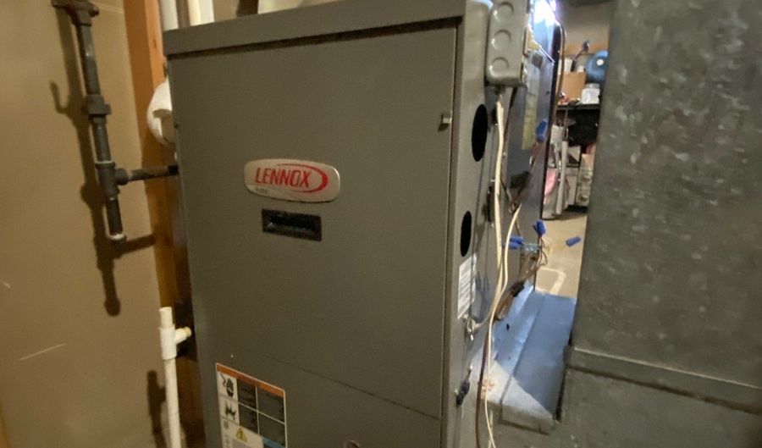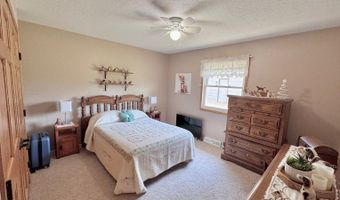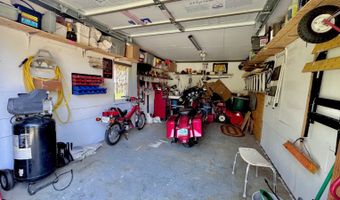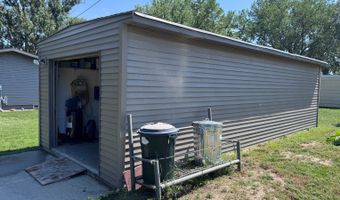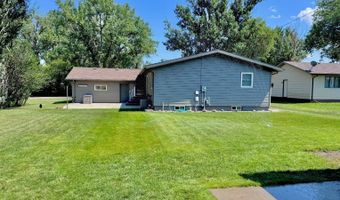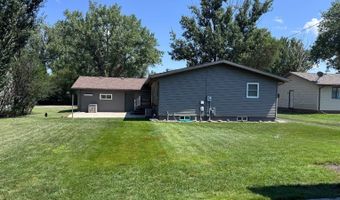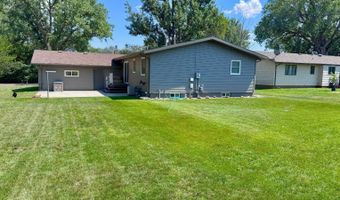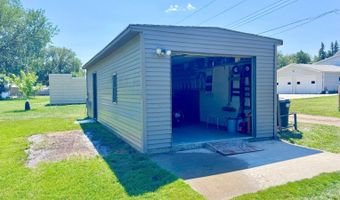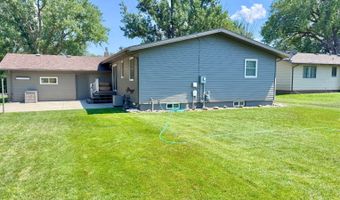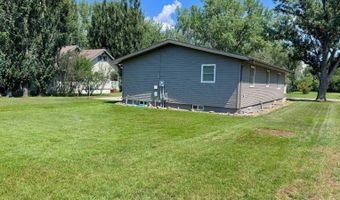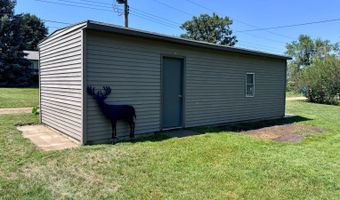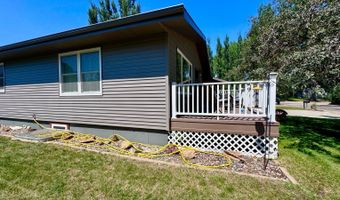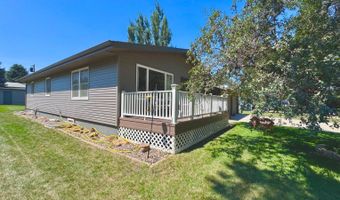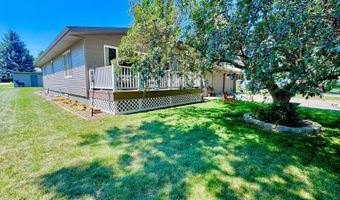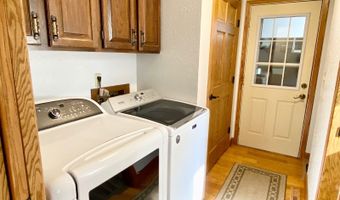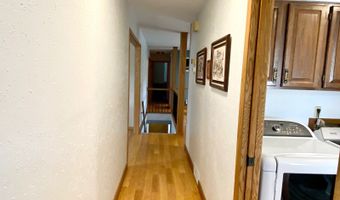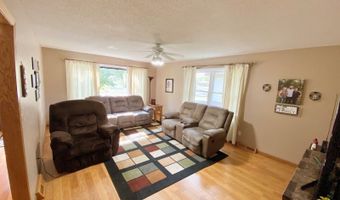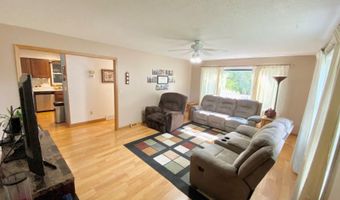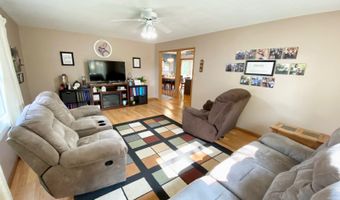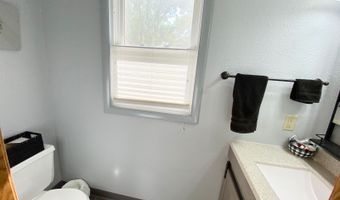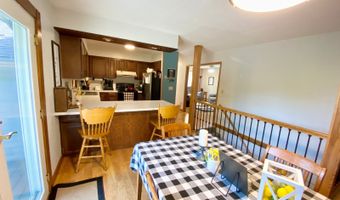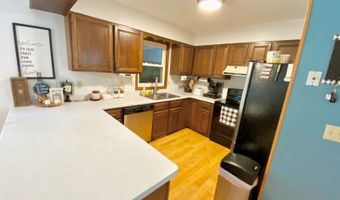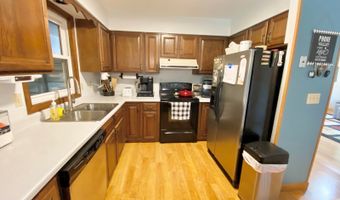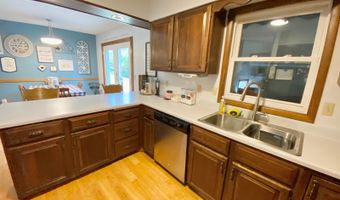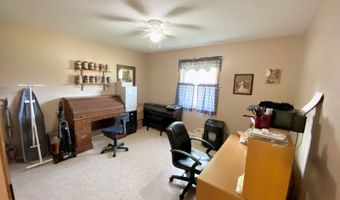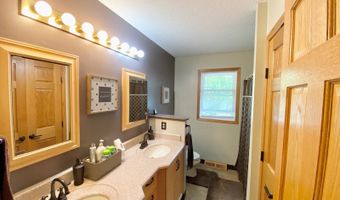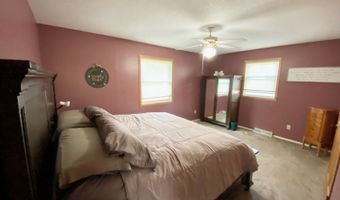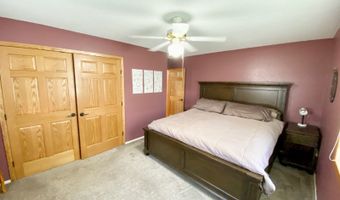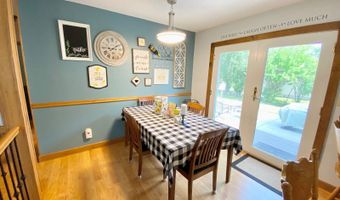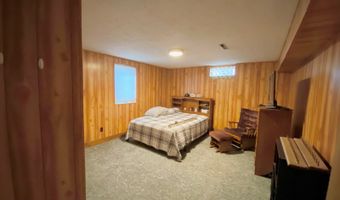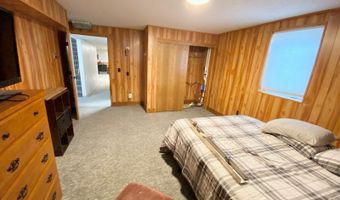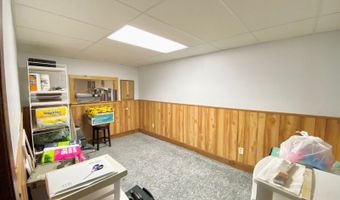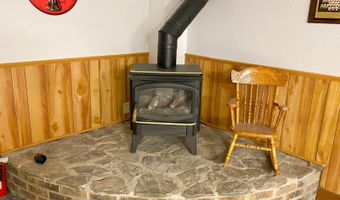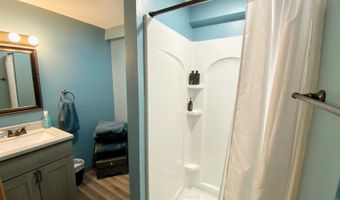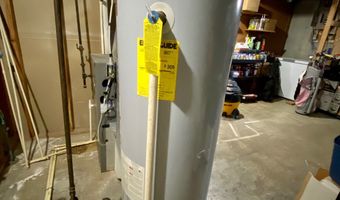This well-maintained property is located in a desirable neighborhood and ready for you to move in and make it your own. Enjoy mornings on the inviting front deck and summer evenings on the backyard patio, perfect spaces for entertaining or relaxing with family and friends. Step inside to a spacious main level featuring an open-concept kitchen with laminate countertops, an eat-in dining area, and a large living room filled with natural light. The kitchen is fully equipped with an oven/range, refrigerator, dishwasher, microwave, and offers laminate flooring for easy care. The main level also includes three comfortable bedrooms, a full bathroom, a convenient half bath, and a laundry area with washer and dryer included. Downstairs, you'll find a cozy family room with a natural gas fireplace, a nonconforming bedroom, a half bath, and a bonus room perfect for a home office or hobby space. Carpet and laminate flooring flow throughout the home, which is heated with forced air and cooled with central A/C. Outside, the home features low-maintenance aluminum siding (updated in 2010), an asphalt shingle roof, and a large backyard with a spacious storage shed offering two separate compartments for tools, toys, and equipment. A private well is available for landscaping, helping you maintain the lush yard with ease. Additional Property Features: Frame construction Attached 2-stall garage Municipal water & sewer First-floor primary bedroom and bathroom Recent Updates Include: Gas fireplace added in basement (2001) Windows and seamless steel siding (2010) Water heater and furnace (2012) Central A/C unit (2016) Interior woodwork (2021) Bathrooms fully remodeled (2022) New light fixtures throughout (past 4 years) Full drain tile system with 2 sump pumps for a dry basement Gutter guards (2024) This home has been lovingly cared for and thoughtfully updated throughout the years. Don't miss your opportunity to make it yours. Contact Ali today to schedule your private showing!
