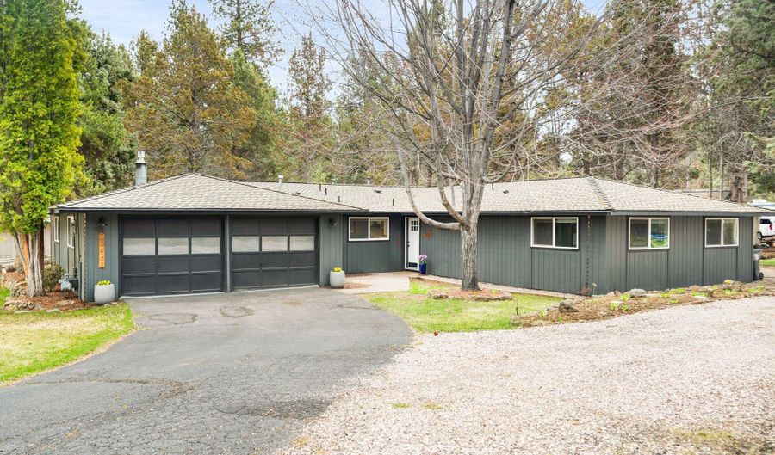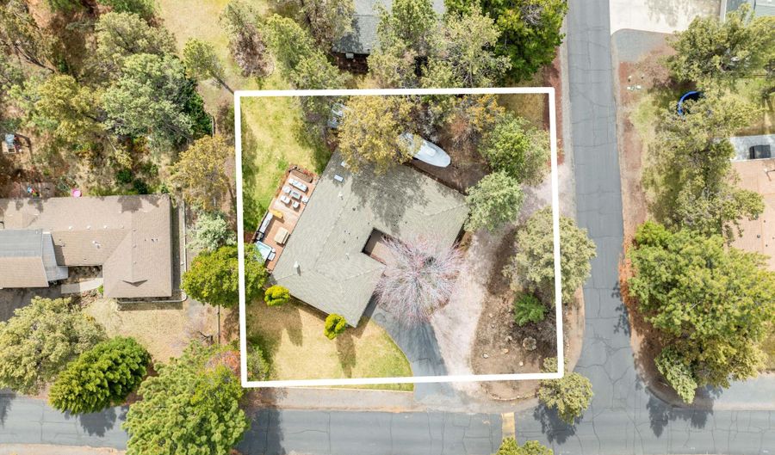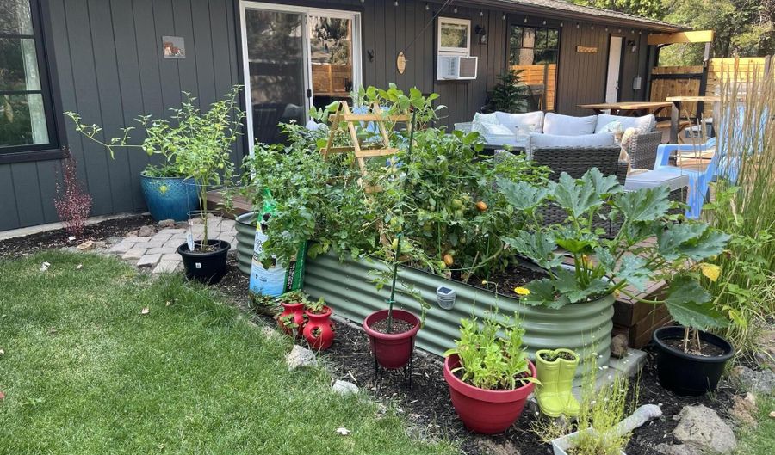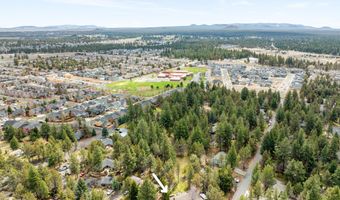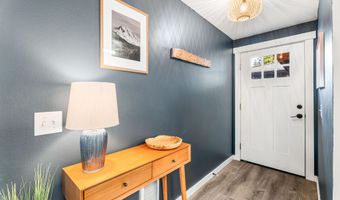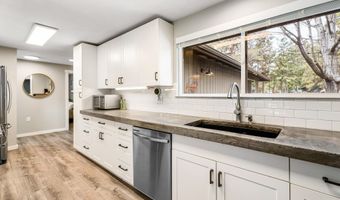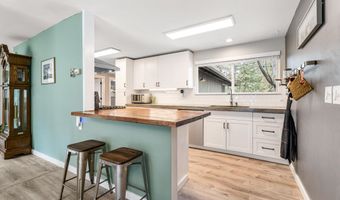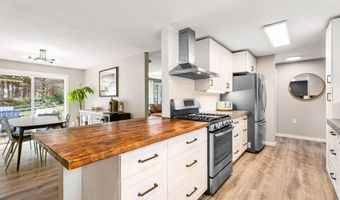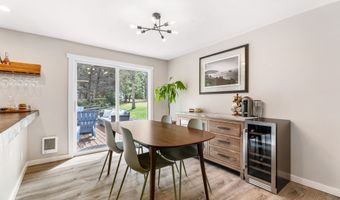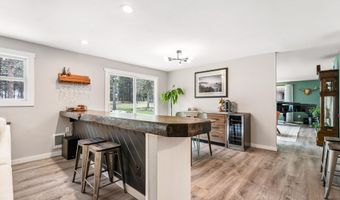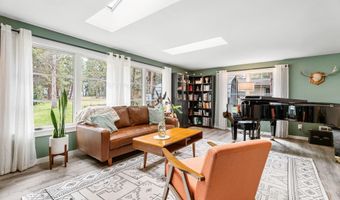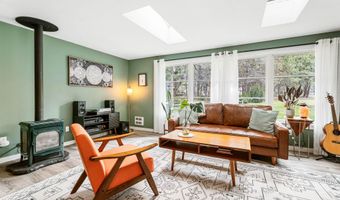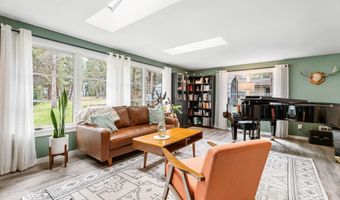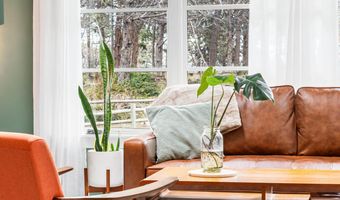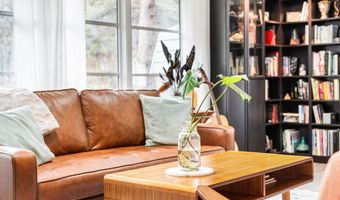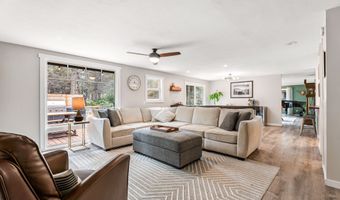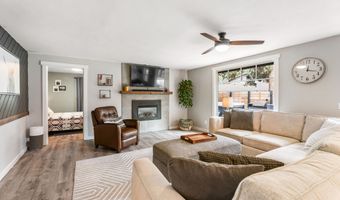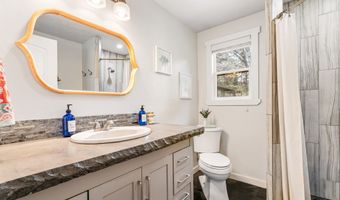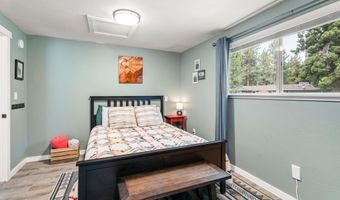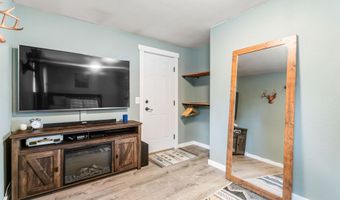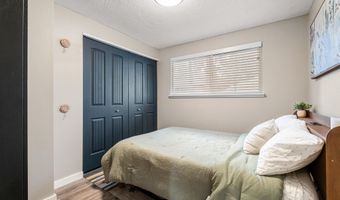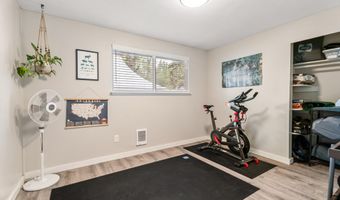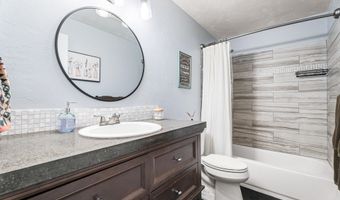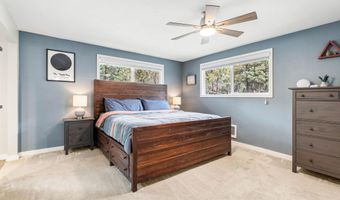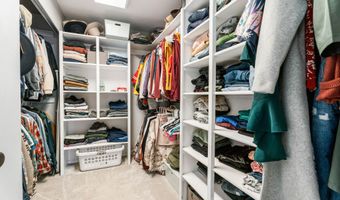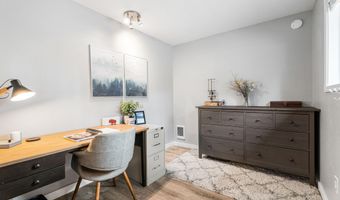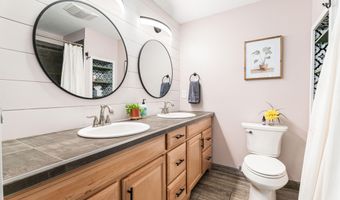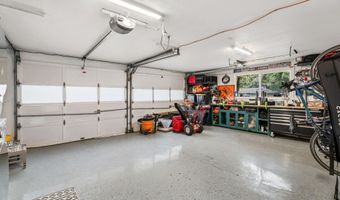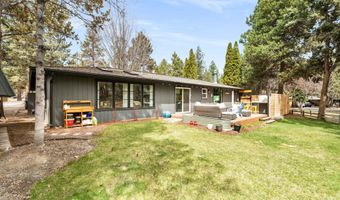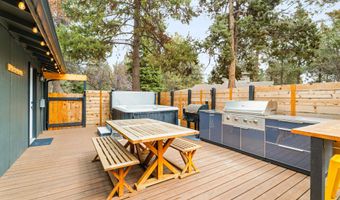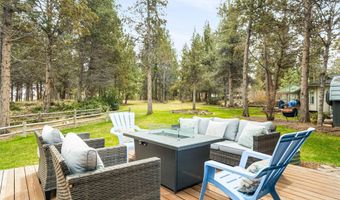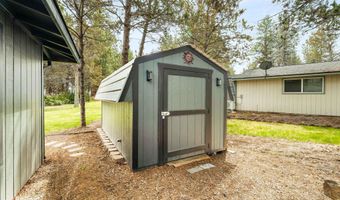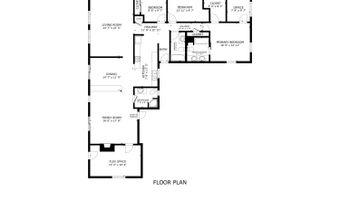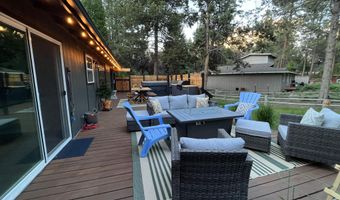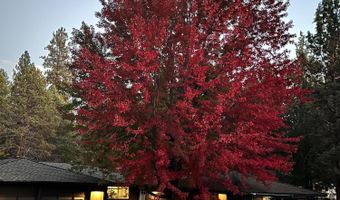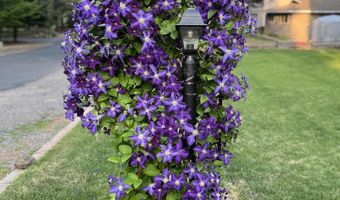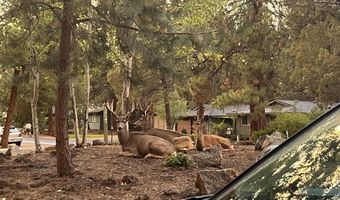20463 Klahani Dr Bend, OR 97702
Snapshot
Description
Nestled in a prime location - Tillicum Village, boasting over 16 acres of green space throughout the neighborhood. Fully remodeled and move-in ready with modern upgrades throughout. The thoughtfully designed layout offers a separation of living spaces, providing both privacy and functionality. The Kitchen has a beautiful mixture of concrete and butcher block surfaces along with stainless steel appliances. The garage has sleek epoxy-coated floors. Additional RV parking on the side of the home. Asphalt and gravel driveways. Best of all, enjoy a scenic view of the large park and common area right from your windows and back deck while you entertain your friends and family. This home is a perfect blend of privacy and comfort in a convenient location. Ideal for anyone seeking a fresh, contemporary space in a vibrant community.
Open House Showings
| Start Time | End Time | Appointment Required? |
|---|---|---|
| No |
More Details
Features
History
| Date | Event | Price | $/Sqft | Source |
|---|---|---|---|---|
| Listed For Sale | $750,000 | $343 | Bend Premier Real Estate LLC |
Expenses
| Category | Value | Frequency |
|---|---|---|
| Home Owner Assessments Fee | $75 | Monthly |
Taxes
| Year | Annual Amount | Description |
|---|---|---|
| 2024 | $3,617 |
Nearby Schools
Elementary School R E Jewell Elementary School | 0.3 miles away | KG - 05 | |
Elementary School Bear Creek Elementary School | 1.8 miles away | KG - 05 | |
Senior High School Bend Senior High School | 1.9 miles away | 09 - 12 |
