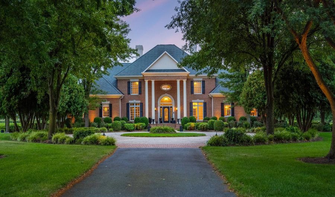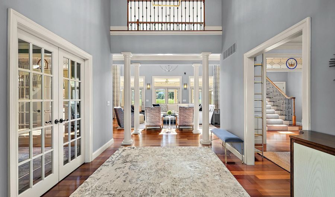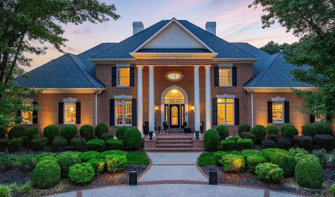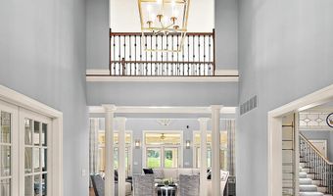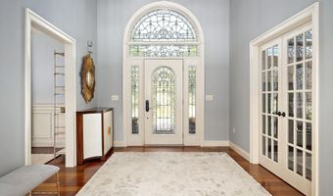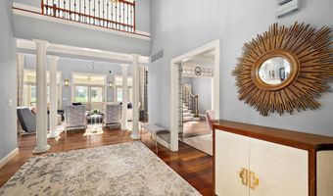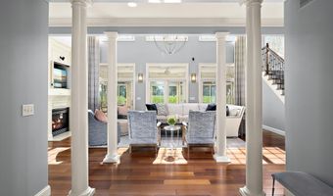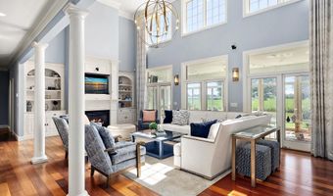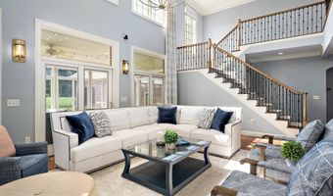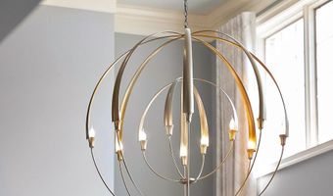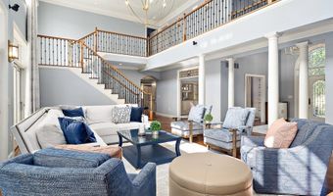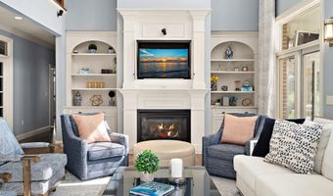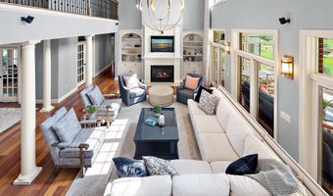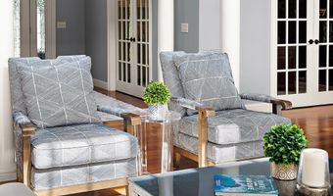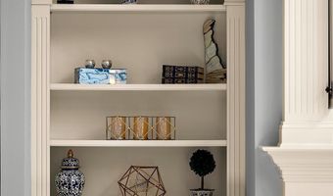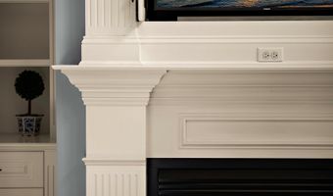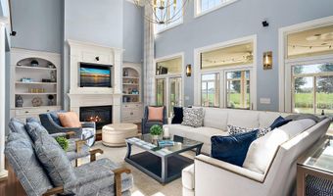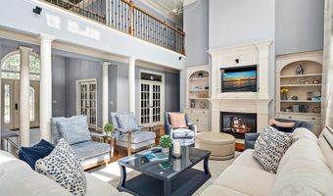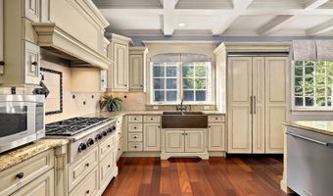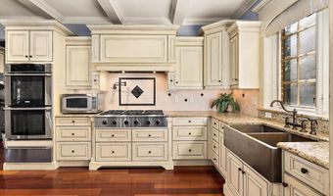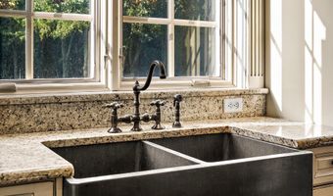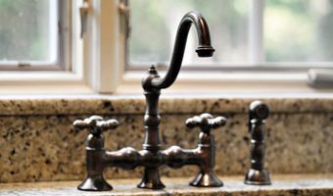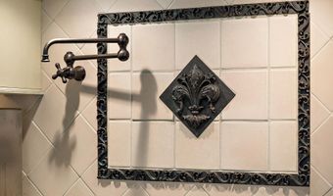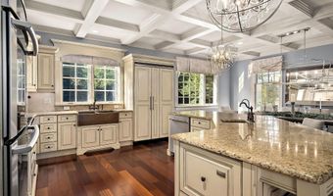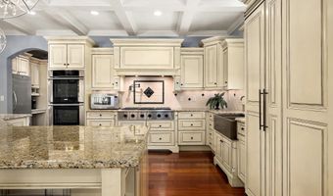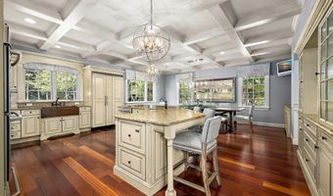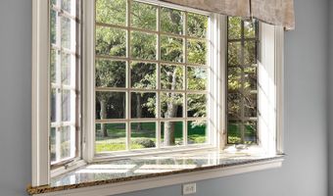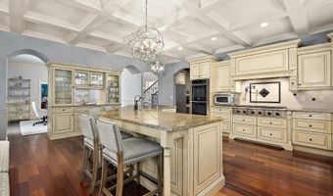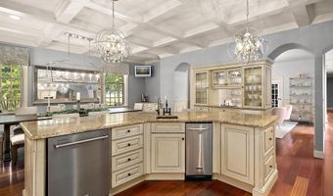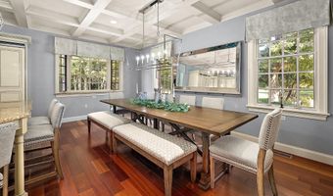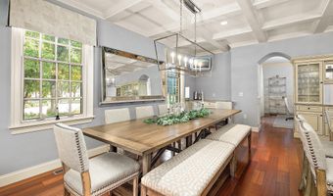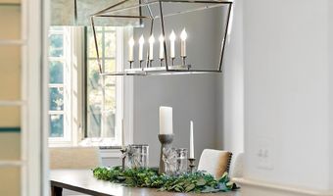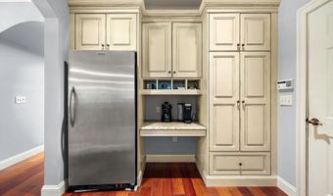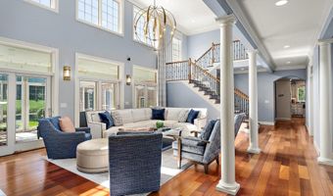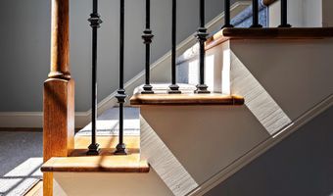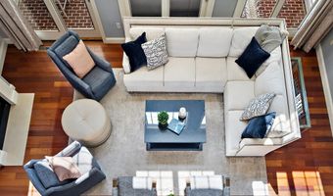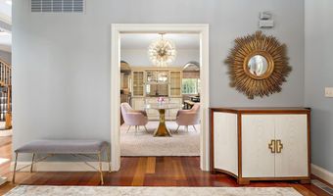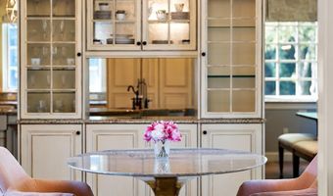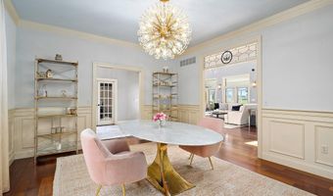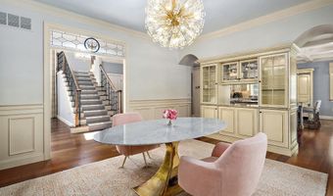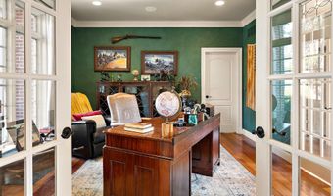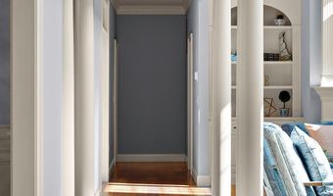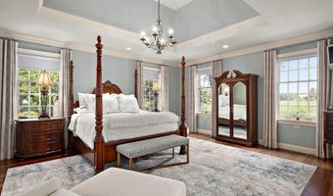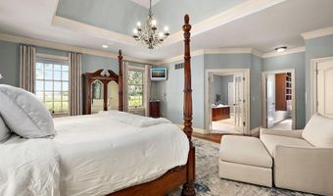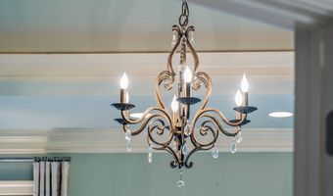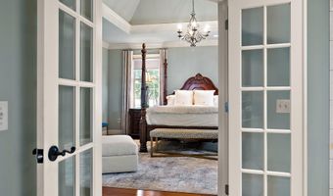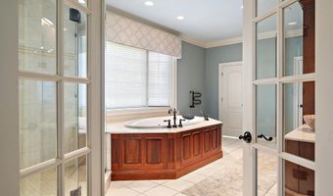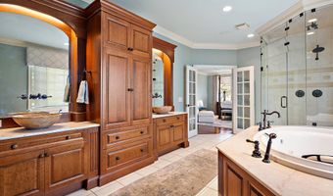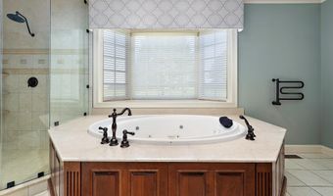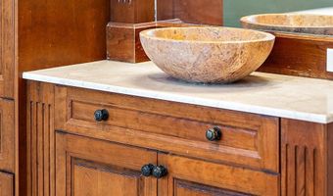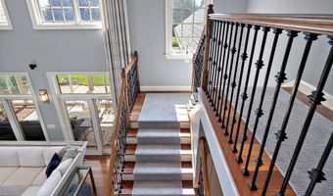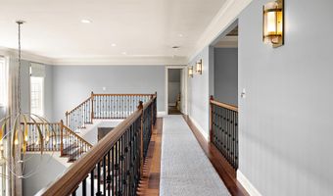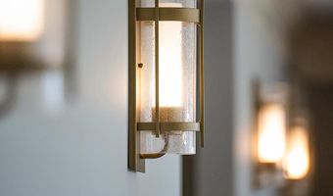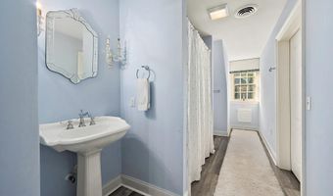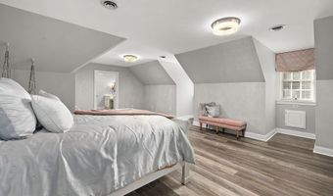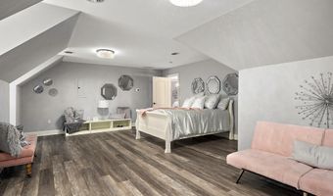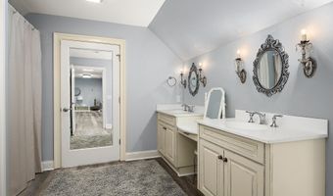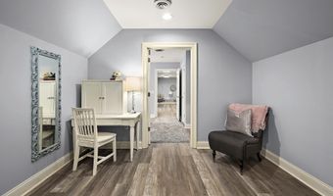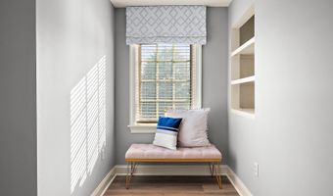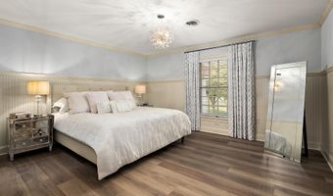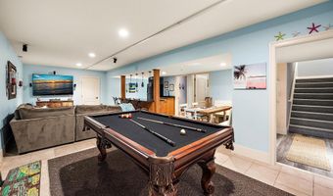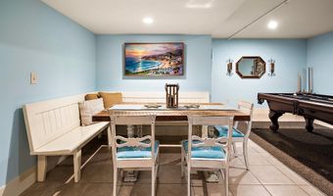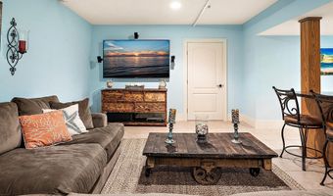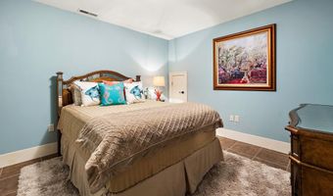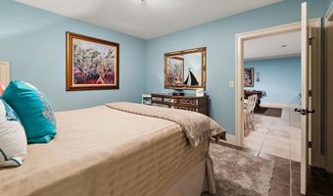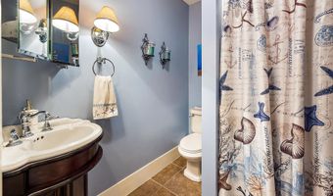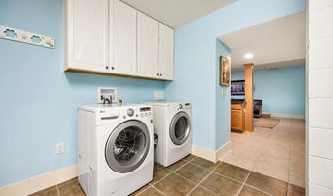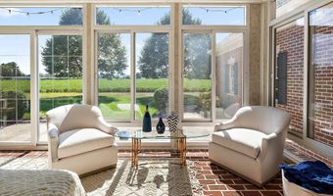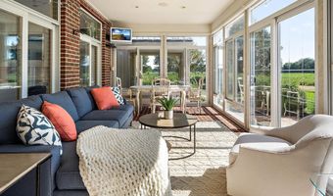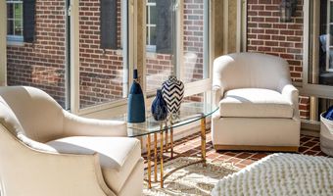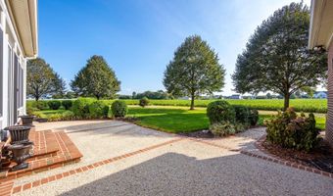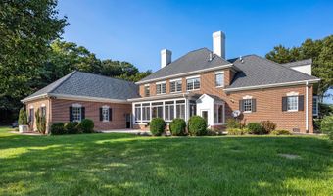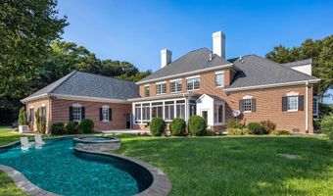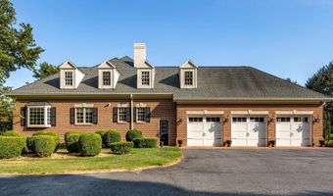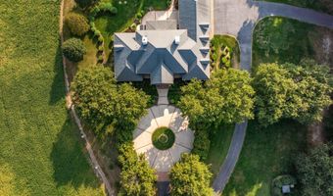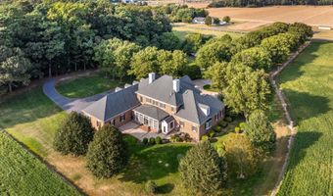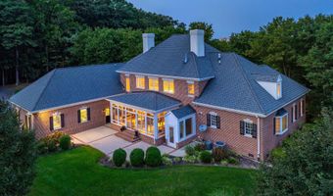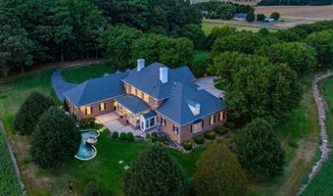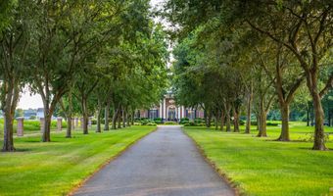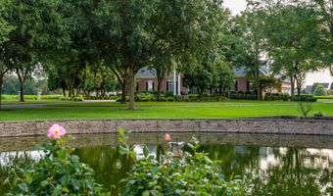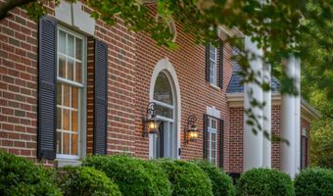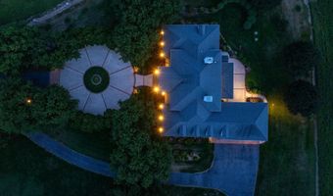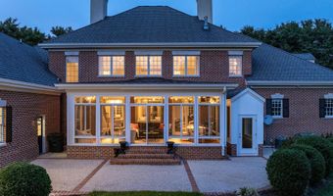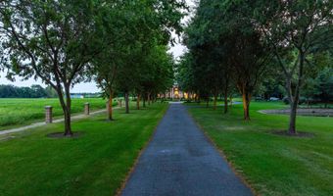Welcome to 20459 Troyer Lane - An Estate of Distinction Set on 4.5 acres of pristine, wooded privacy, this extraordinary residence masterfully blends timeless Colonial, French, and Manor-inspired architecture with the refinement of a 2023 renovation. The result is a one-of-a-kind retreat where heritage design meets modern indulgence - all just minutes from the conveniences of town, hospitals and beaches. From the grand two-story foyer, crowned by a hand-painted leather ceiling mural and spectacular living room that is illuminated by a chandelier that lowers effortlessly for care, every detail speaks of artistry and intention. Custom leaded-glass transoms, Brazilian cherry hardwoods, intricate wainscoting, and layered millwork establish a sense of elegance and permanence. The gourmet kitchen is a true culinary showcase: French Country cabinetry, expansive granite counters, and an oversized island with seating for five form the heart of the home. A full suite of chef-caliber appliances - Viking refrigerator & freezer, Dacor 6-burner range with pot filler, KitchenAid and Electrolux double ovens, and more - ensures performance to match its beauty. An airy breakfast room for 8-10 and a formal dining room, adorned with grasscloth walls and built-ins, complete the setting for both intimate and grand entertaining. The great room, soaring with two-story windows and anchored by custom built-ins and a stately fireplace, invites gatherings beneath dramatic natural light. A richly finished study, a guest half bath, and a full bath with garage access (designed with future pool use in mind) enhance functionality. The primary suite on the main level is a sanctuary unto itself - with a tray ceiling, bespoke walk-in closet, private laundry, and spa-like bath featuring a steam shower with triple heads, infinity whirlpool tub, stone vessel sinks, towel warmer, and secluded water closet. Upstairs, generously scaled bedrooms each enjoy ensuite baths and walk-in closets, with one suite offering its own sitting room or potential sixth bedroom. A secondary laundry ensures effortless living. The lower level extends the estate's versatility with radiant-heated floors, a private apartment with kitchenette and separate entry, full laundry, and expansive storage. Seamlessly integrated outdoor living offers a four-season sunroom, enclosed patio, and extensive hardscaping with fountains, lush irrigation, and gathering spaces designed for year-round enjoyment. A sweeping circular drive leads to a three-car side-entry garage, balancing grandeur with practicality. Discerning upgrades provide peace of mind: 60-year roof, Pella windows, encapsulated crawl space with sump system, dual hot water heaters, whole-house generator (22 kW), EV charger, water treatment, and Bose surround sound throughout. This residence is more than a home - it is a statement of refined living, where timeless architecture, modern luxuries, and the tranquility of a wooded estate converge in rare harmony. Pool image has been virtually staged and is a conceptual rendition only. Actual pool, design, dimensions, and landscaping are not existing and not guaranteed. Buyer to verify any desired pool installation details with appropriate professionals and/or local authorities.
