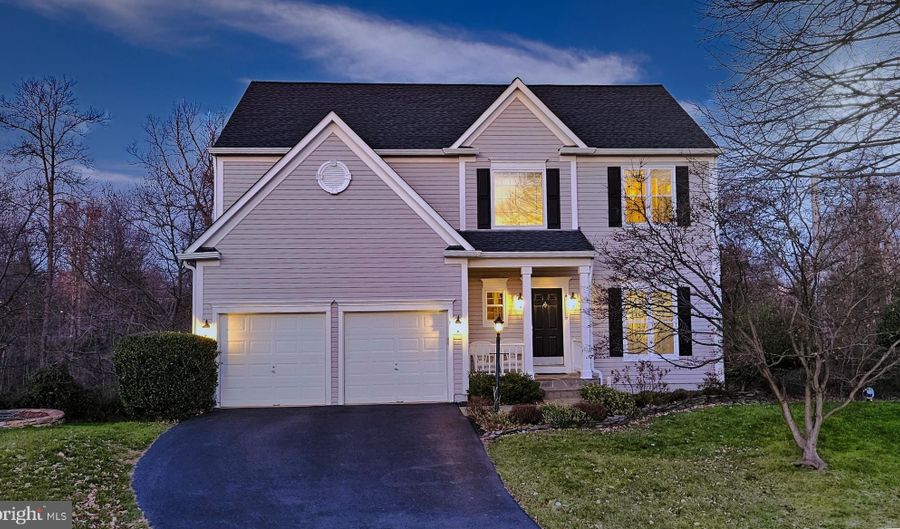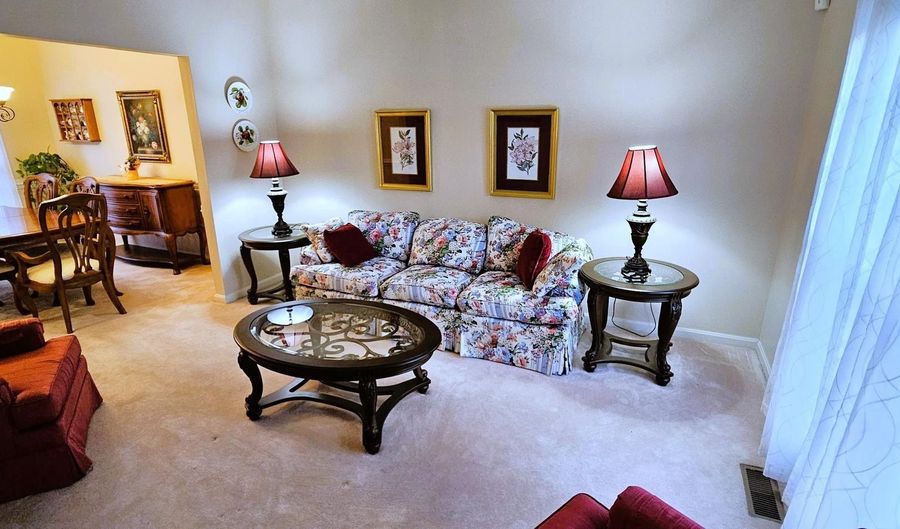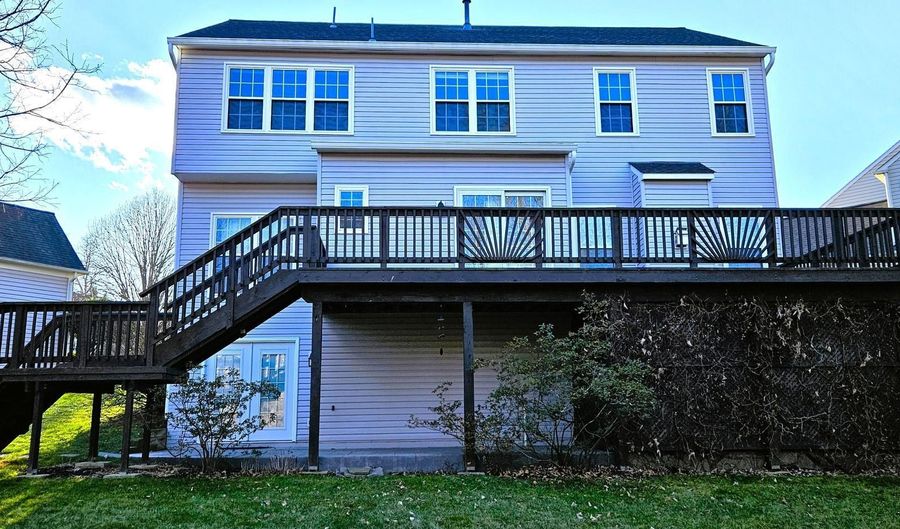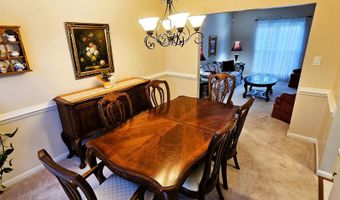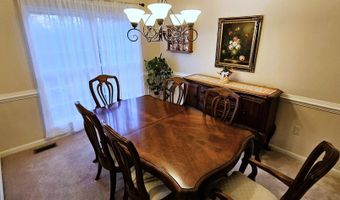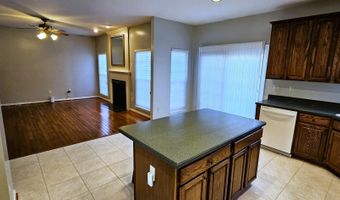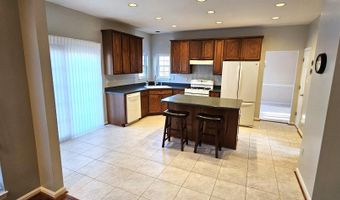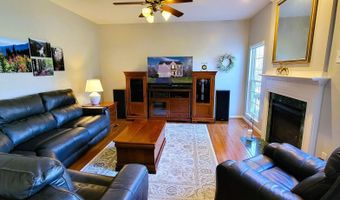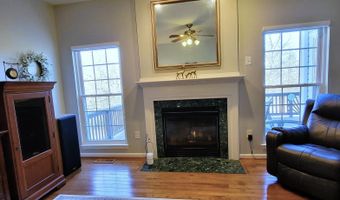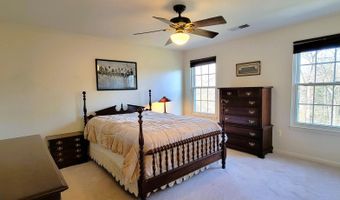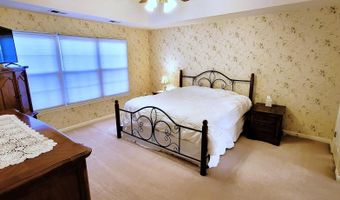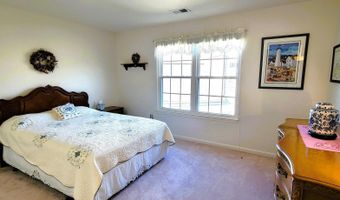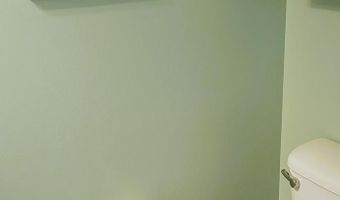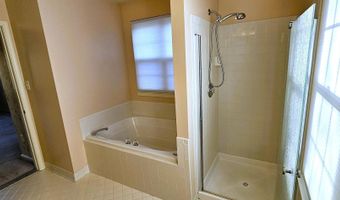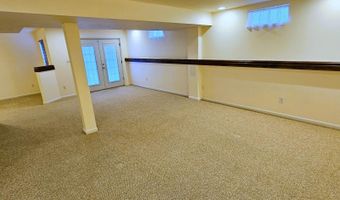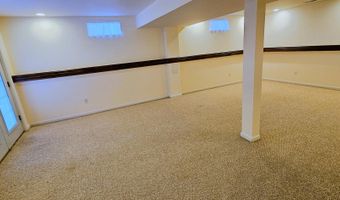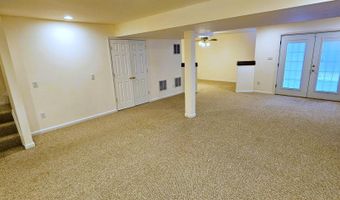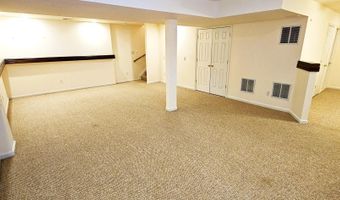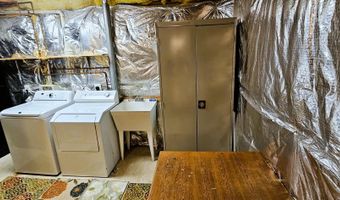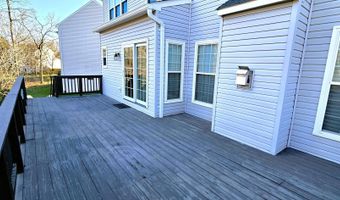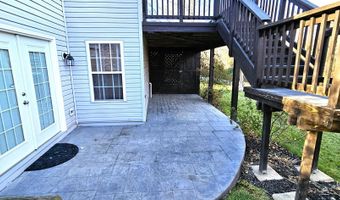20435 CHERRYSTONE Pl Ashburn, VA 20147
Snapshot
Description
Taking Back up Offers. This well-maintained home in the highly sought-after community of Ashburn Farm welcomes you to enjoy relaxed evenings on the lovely front porch. This is a single owner home that has been smoke free since being built.
Upon walking in, your eyes are drawn up in the foyer to the cathedral ceiling with gleaming engineered hardwoods leading to the kitchen and living room. The living room leads you into the beautiful dining room with custom chair rails and crown molding.
From the dining room or foyer, you enter the well laid out kitchen with a large island. The kitchen opens to a large family room with a beautiful gas fireplace for cozy cool evenings. Step out from the kitchen to a large deck where you can enjoy outdoor living at its best.
Upstairs you'll find a large primary suite with 2 walk-in closets. The master on-suite spa bath features a soaking tub, walk -in shower, dual sinks and a water closet. 3 more bedrooms and a full bath complete the upper level.
The daylight walk out ground level basement is finished with a full bath and large family room that could be used for a guest room or office and a recreation room. There is plenty of storage in this basement with a storage/laundry room and large closet perfect for games and toys. Outside the French doors is a stamped concrete patio with a generous under deck secure storage area enclosed by lattice work.
New oversized gutters installed in 2022. Most of the first level and basement have been repainted in 2024. Brand new driveway installed in 2019.
As part of Ashburn Farm, one of Ashburn's first communities, homeowners have access to multiple pools (one within walking distance), tennis courts, baseball fields, and more. Location is everything for this home as it's steps from the W&OD Trail, walkable to public schools as well as the Ashburn Library. It's closely accessible via all local commuter routes including Route 7, Route 28, and the Dulles Greenway. Whole Foods, Trader Joe's, and more are all within a quick drive.
More Details
Features
History
| Date | Event | Price | $/Sqft | Source |
|---|---|---|---|---|
| Listed For Sale | $899,000 | $303 | Cottage Street Realty LLC |
Expenses
| Category | Value | Frequency |
|---|---|---|
| Home Owner Assessments Fee | $103 | Monthly |
Taxes
| Year | Annual Amount | Description |
|---|---|---|
| $7,045 |
Nearby Schools
High School Stone Bridge High | 0.5 miles away | 09 - 12 | |
Elementary School Belmont Station Elementary | 0.8 miles away | PK - 05 | |
Elementary School Sanders Corner Elementary | 1 miles away | PK - 05 |






