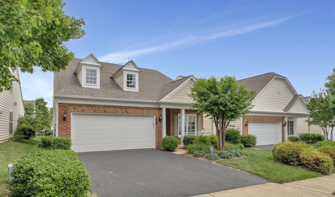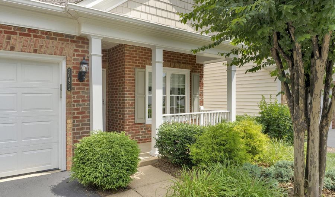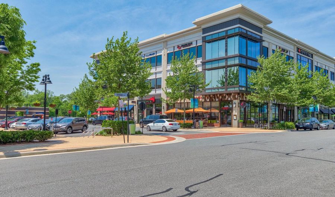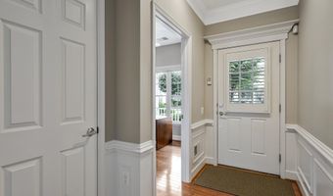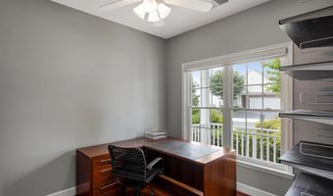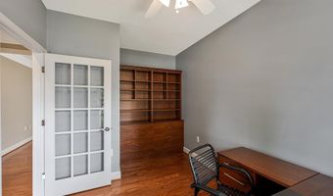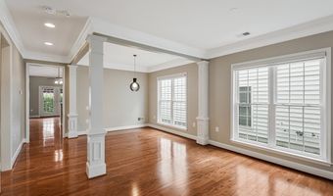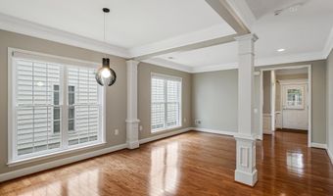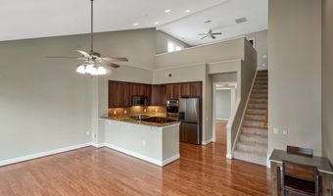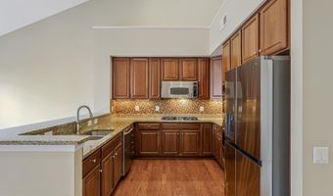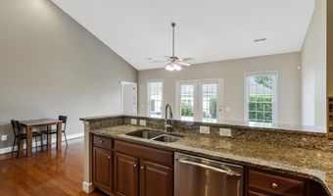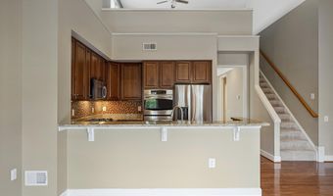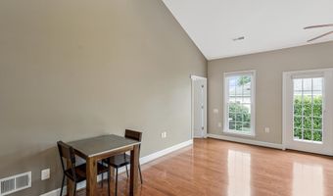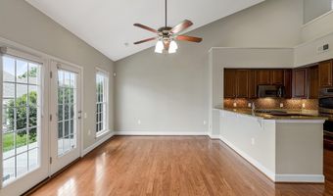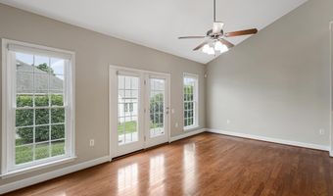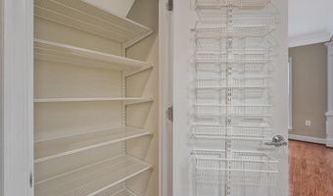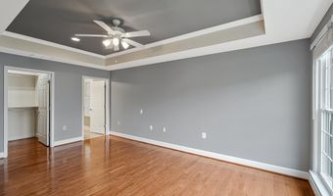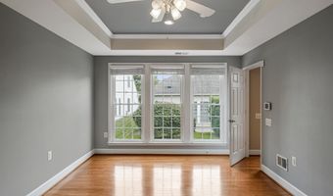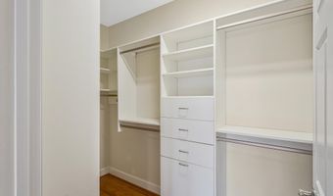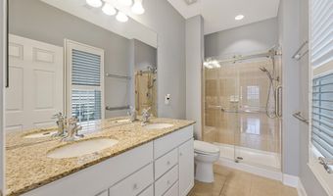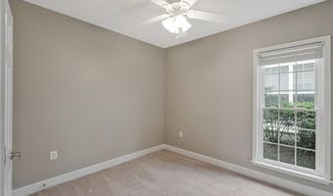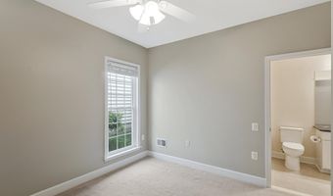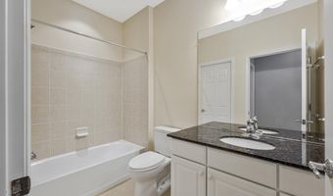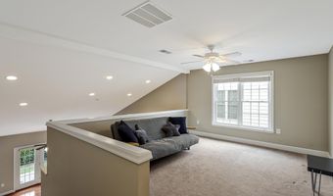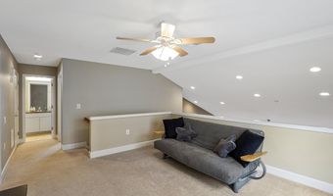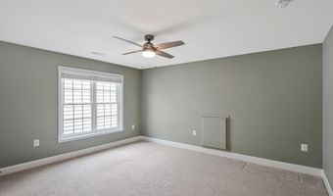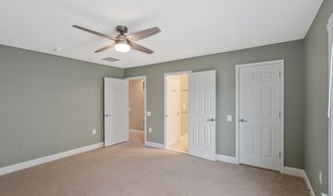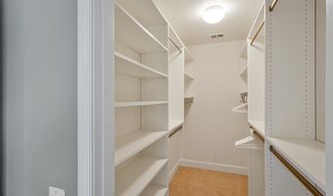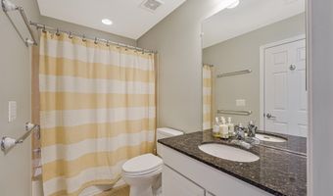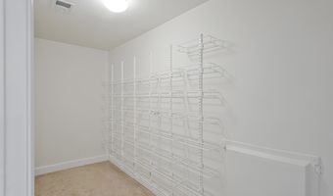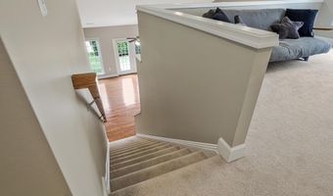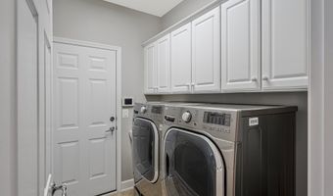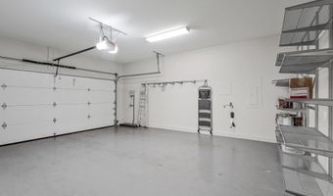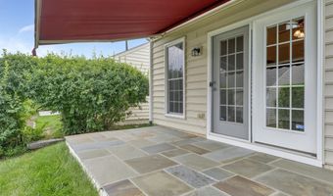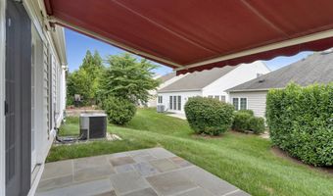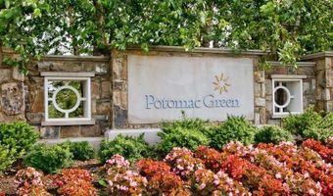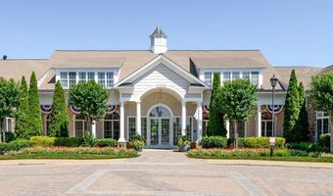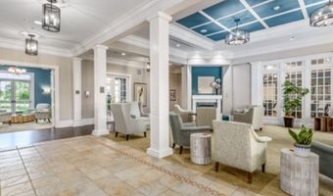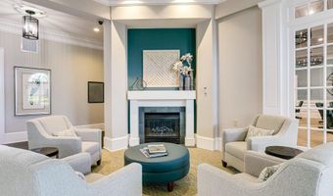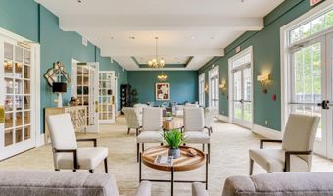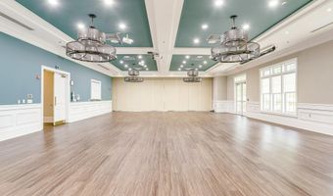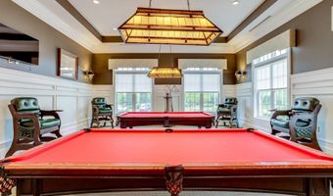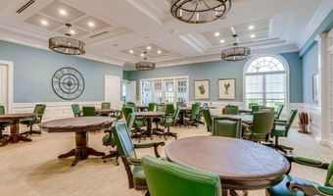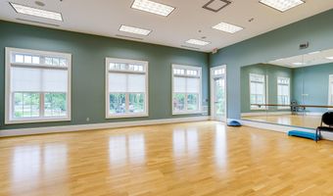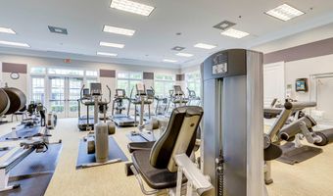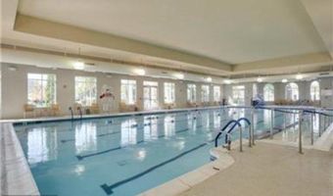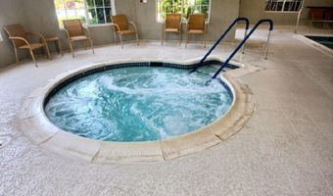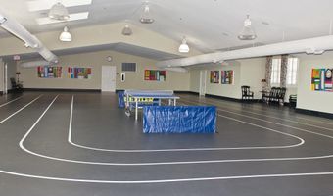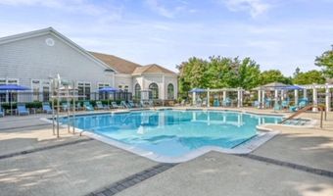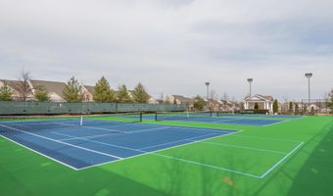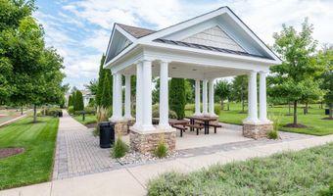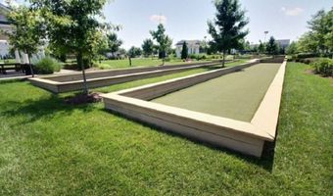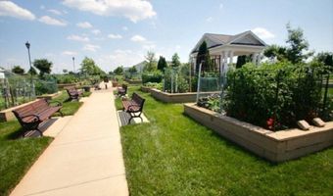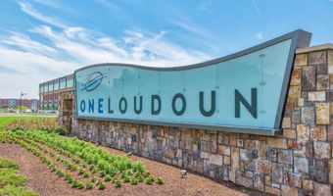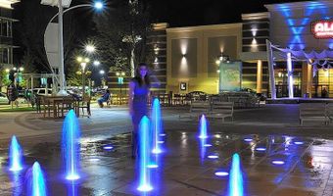20432 BUNKER HILL Way Ashburn, VA 20147
Snapshot
Description
This beautiful move-in-ready Somerset model is located in Potomac Green, the most sought-after 55+ community in Northern Virginia. The inviting open floor plan has a formal dining room and living room. The primary bedroom, second bedroom, den, and family room are all located on the main level, making it a great floor plan.
The owner has taken great care of this home, replacing the following items: new windows, new bathroom fixtures and toilets, a new fridge, and a new washer and dryer. Other special features of this home include custom closet systems installed throughout the first floor; granite countertops in the kitchen and bathrooms; hardwood floors on most of the main level; upgraded tile in the bathrooms; beautiful window coverings in the living room, dining room, family room, and office; custom built wall unit in the office; crown moulding, chair rail and wainscotting in the entryway, living room and dining room. The garage has a painted floor and custom shelving. Sliding glass doors lead to a stone patio.
The interior has been freshly and tastefully painted.
Potomac Green offers its residents a wide range of social activities. The vibrant Potomac Green community wins awards for a reason - standout amenities, a variety of social opportunities, and an ideal location. The unit is conveniently located near walking trails and all that Potomac Green has to offer. The gated neighborhood features a remodeled 26,000-square-foot clubhouse, indoor and outdoor pools, tennis and pickleball courts, a fitness center, an indoor track, miles of trails, and even garden plots. Residents can participate in a dazzling variety of clubs, groups, and activities - there truly is something for everyone. Enviable proximity to One Loudoun, the Loudoun County Senior Center, Inova Loudoun Hospital, and Shopping, as well as major routes of transportation. Bus service is also available from the clubhouse.
Open House Showings
| Start Time | End Time | Appointment Required? |
|---|---|---|
| No |
More Details
Features
History
| Date | Event | Price | $/Sqft | Source |
|---|---|---|---|---|
| Listed For Sale | $855,000 | $356 | Pearson Smith Realty, LLC |
Expenses
| Category | Value | Frequency |
|---|---|---|
| Home Owner Assessments Fee | $309 | Monthly |
Taxes
| Year | Annual Amount | Description |
|---|---|---|
| $6,594 |
Nearby Schools
Elementary School Ashburn Elementary | 0.5 miles away | PK - 05 | |
Middle School Farmwell Station Middle | 0.9 miles away | 06 - 08 | |
Elementary School Steuart W. Weller Elementary | 1 miles away | PK - 05 |






