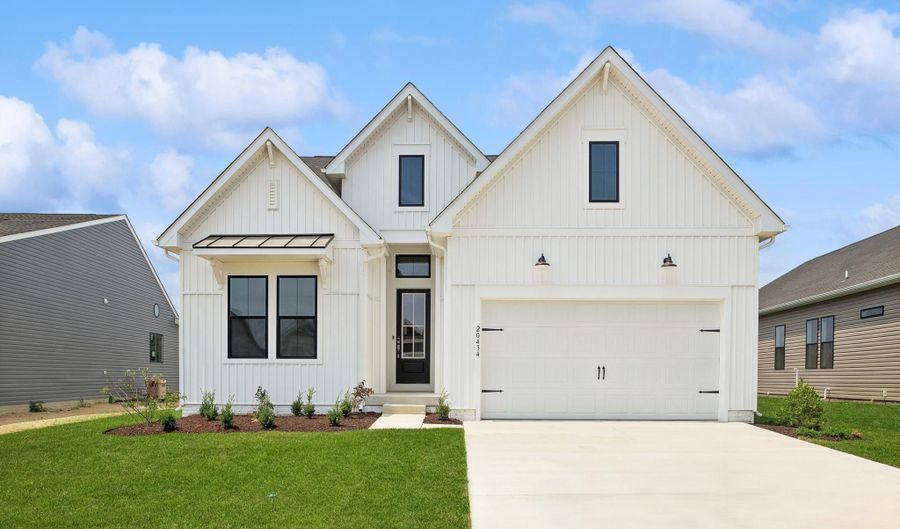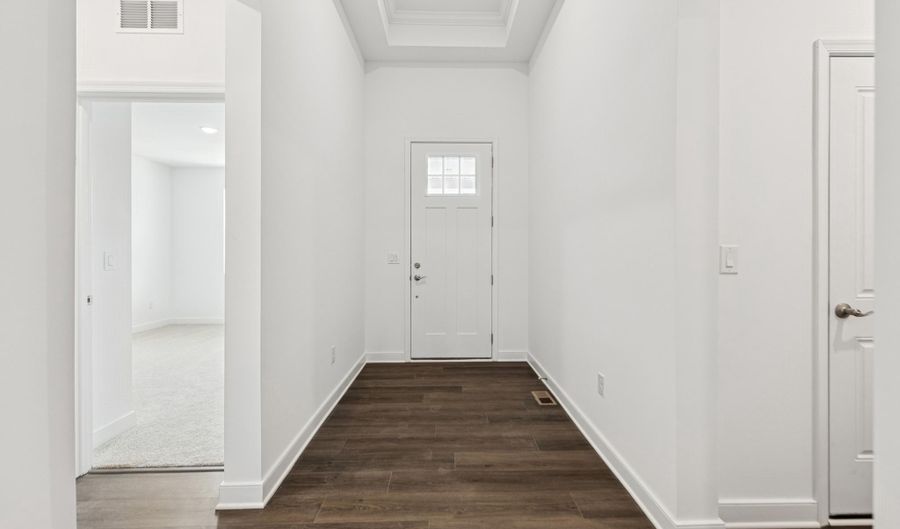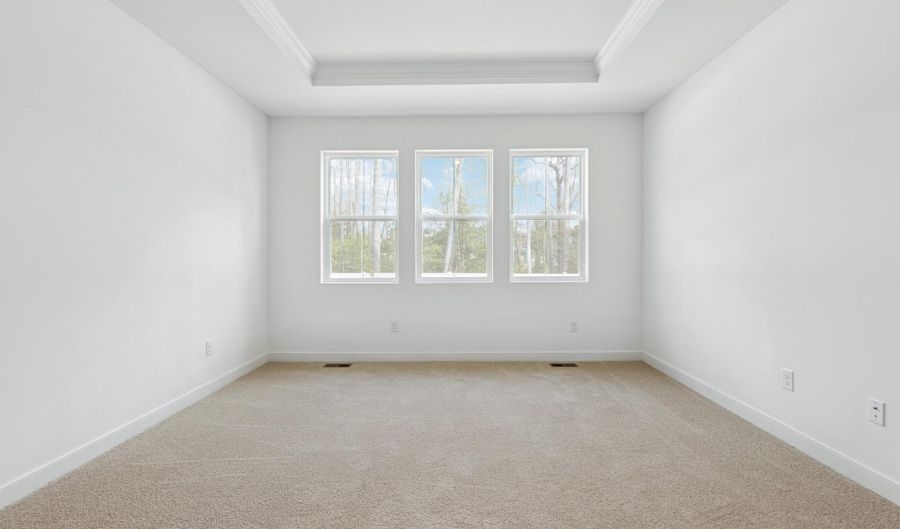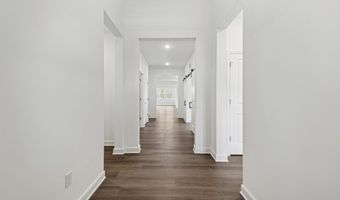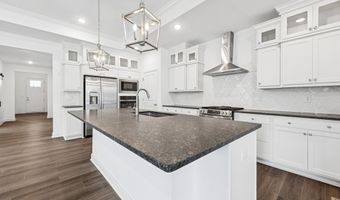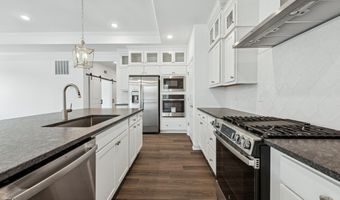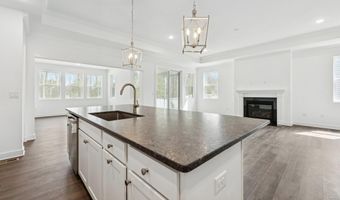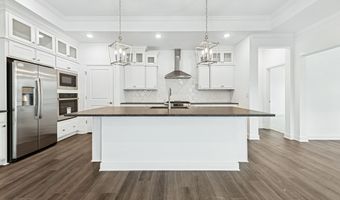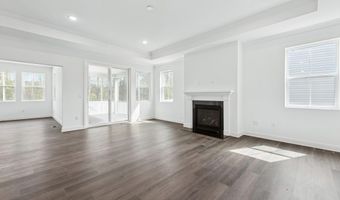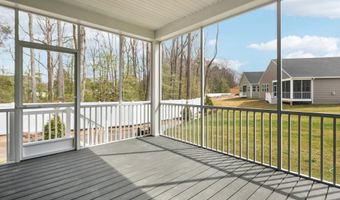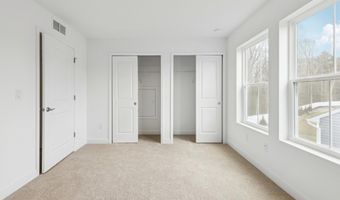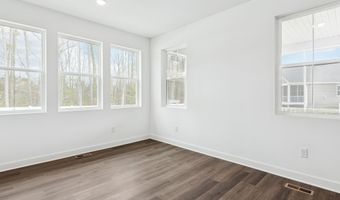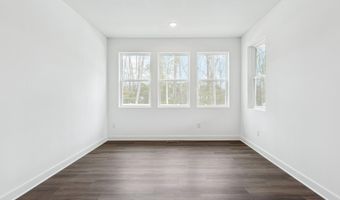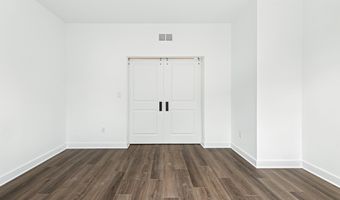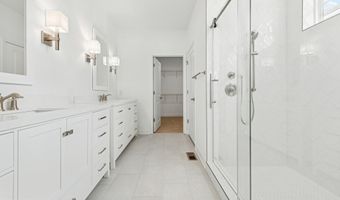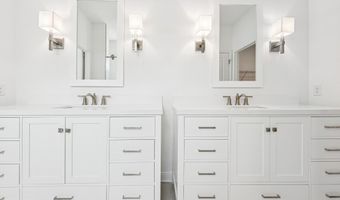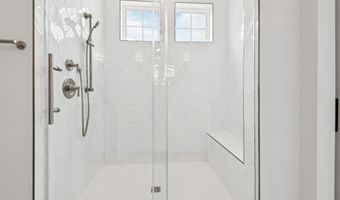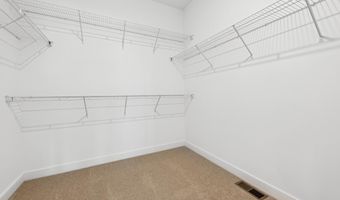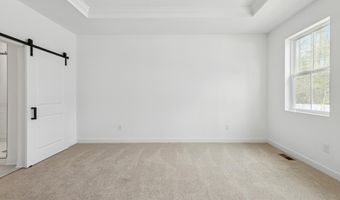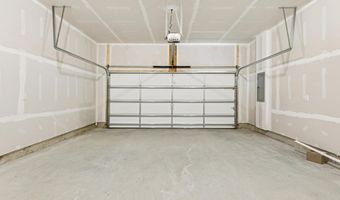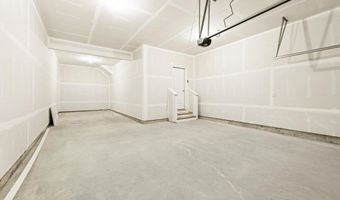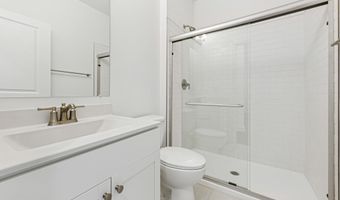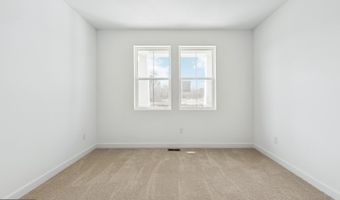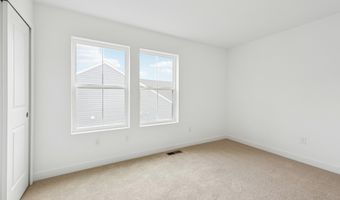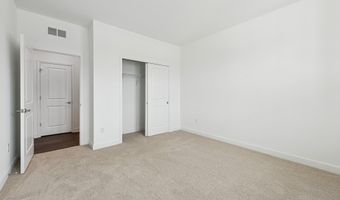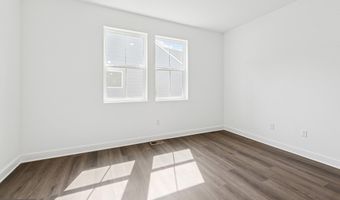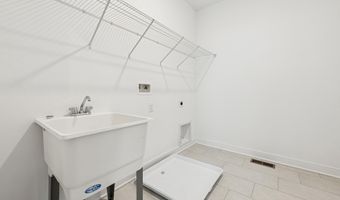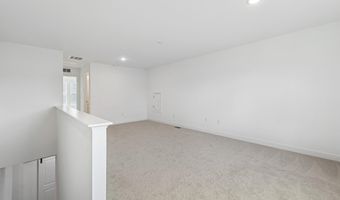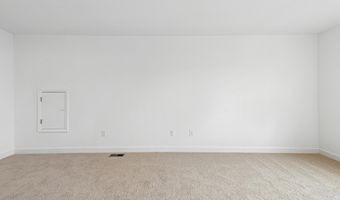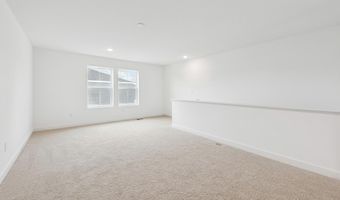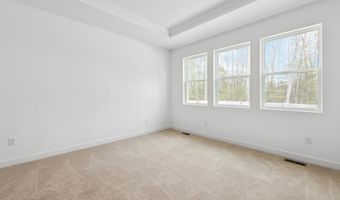20425 SKIPJACK Dr Lewes, DE 19958
Snapshot
Description
This beautifully crafted 3-bedroom, 3-bath home with a 3-car garage offers an expansive open floorplan, perfect for both everyday living and entertaining. Rich with elevated design details, this residence seamlessly blends warmth and sophistication.
Standout features include a screened deck, a striking stone fireplace, and stained ceiling beams paired with sleek black hardware throughout. A custom trim feature wall adds character to both the foyer and the primary bedroom, creating a memorable first impression and a serene retreat.
The gourmet kitchen showcases elegant open shelving, luxury pendant lighting, and stunning quartz countertops—making it both a functional and stylish centerpiece of the home.
Enjoy engineered hardwood floors throughout the main living areas, plush carpet in the loft and secondary bedrooms, and tile in the baths and laundry. The upgraded “Plus” shower in the primary suite features a frameless glass door, rain shower head, handheld sprayer, and full tile surround for a spa-like experience.
For a full list of features for this home, please contact our sales representatives.
Photos are for display purposes only and may not reflect actual finishes or selections.
More Details
Features
History
| Date | Event | Price | $/Sqft | Source |
|---|---|---|---|---|
| Listed For Sale | $789,900 | $281 | Delaware Homes Inc |
Expenses
| Category | Value | Frequency |
|---|---|---|
| Home Owner Assessments Fee | $275 | Monthly |
Taxes
| Year | Annual Amount | Description |
|---|---|---|
| $0 |
Nearby Schools
Middle School Beacon Middle School | 1 miles away | 04 - 08 | |
High School Career Opportunities | 3.7 miles away | 09 - 12 | |
High School Cape Henlopen High School | 3.8 miles away | 08 - 12 |
