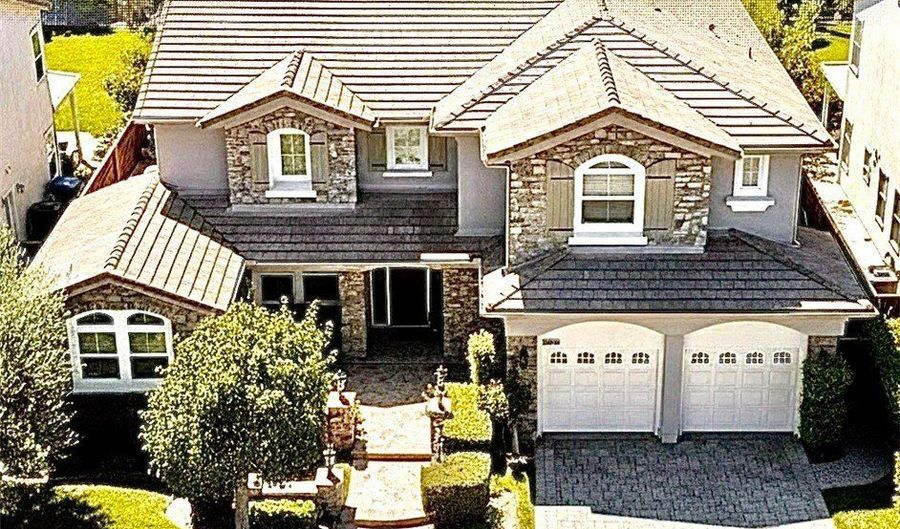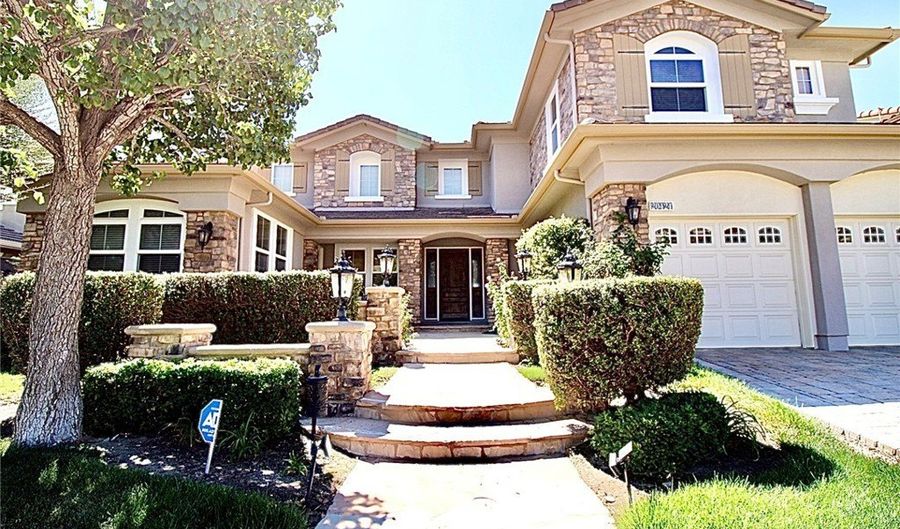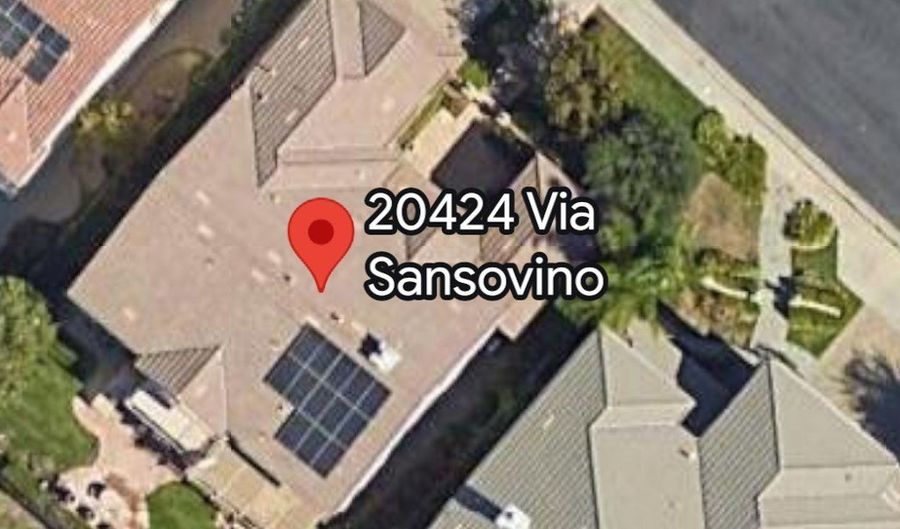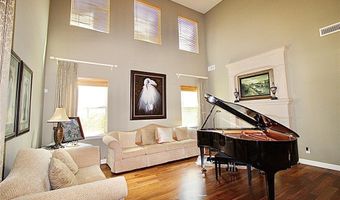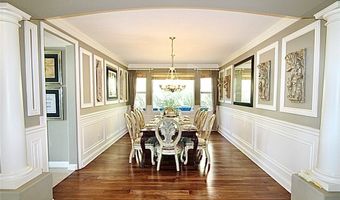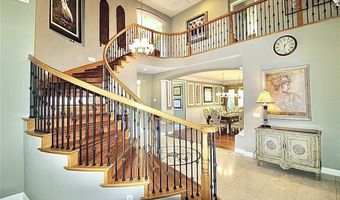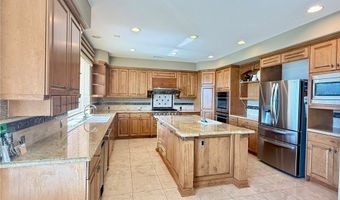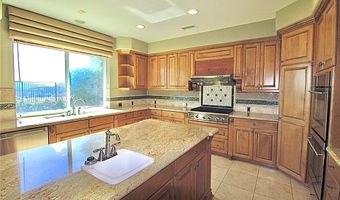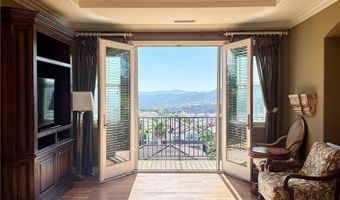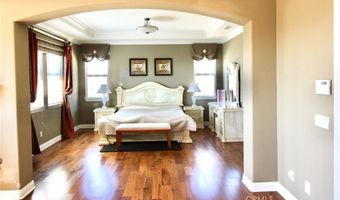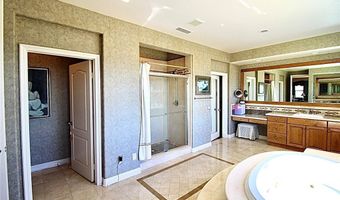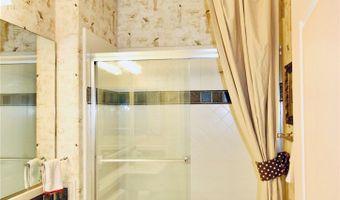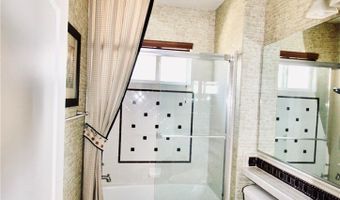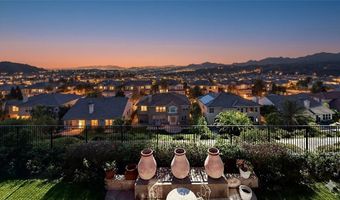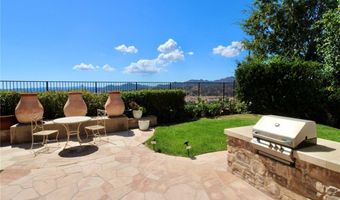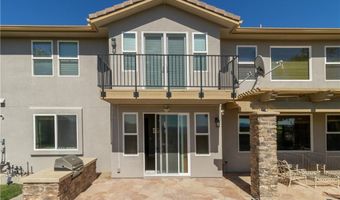20424 Via Sansovino Los Angeles, CA 91326
Snapshot
Description
This exquisite residence formerly a designer’s model home, offers an unparalleled appreciation of elegance and exceptional details of workmanships. Situated atop a hill, it boasts breathtaking views of the city and mountains. The property is nestled within the prestigious Renaissance community, which provides 24-hour security.
A charming landscaped front leads to an open floor plan home with soaring ceilings, a foyer, a grand staircase, crown molding, and authentic hardwood flooring. The property comprises 6 rooms and 4 & 1/2 bathrooms: 4 bedrooms (one on the lower level), a large bonus room, and an office. The living room, generously lit by numerous windows, boasts a fireplace and a vaulted high ceiling. The formal dining room is elegantly appointed with custom wainscoting panels that incorporate embedded art pieces. The spacious family room includes a fireplace and direct access to the backyard. The gourmet kitchen is equipped with stainless steel appliances, a center island, and granite countertops. The master suite features a sitting area, a private balcony with panoramic views of the city and mountains, and a luxurious bath with a jacuzzi tub and separate shower. Spacious secondary bedrooms, bonus room and office provide comfort and ample space for the family and guests. The south facing backyard is an entertainer’s paradise, complete with a barbecue area, covered patio, and breathtaking city views.
Community offers two tennis courts. Award winning Porter Ranch community school (K-8) is across the street from Renaissance; Whole Foods market, fine dining, , UCLA medical, Kaiser are all within 5 minutes drive.
The property’s original square footage was recorded as 4,271; however, the third garage has been converted into a professional office (230 Sft) with separate access. Total living is 4,501 Sft. A total of 5.33 KW of 13 solar panels are on lease, will be paid off through escrow.
More Details
Features
History
| Date | Event | Price | $/Sqft | Source |
|---|---|---|---|---|
| Listed For Sale | $2,099,000 | $491 | Ashby & Graff |
Expenses
| Category | Value | Frequency |
|---|---|---|
| Home Owner Assessments Fee | $320 | Monthly |
| Home Owner Assessments Fee | $45 | Monthly |
Nearby Schools
High School Stoney Point Continuation | 3.2 miles away | 09 - 12 | |
High School Granada Hills Charter High | 4 miles away | 09 - 12 | |
Middle School Patrick Henry Middle | 4.6 miles away | 06 - 08 |
