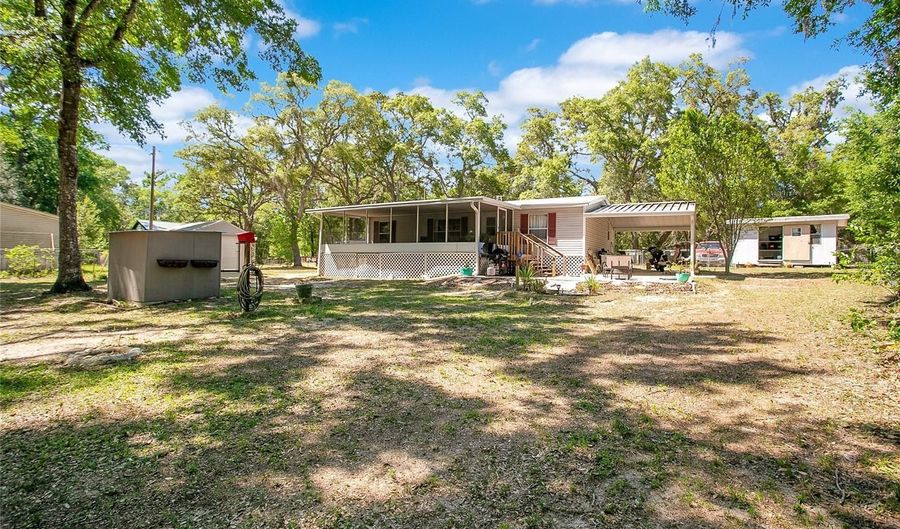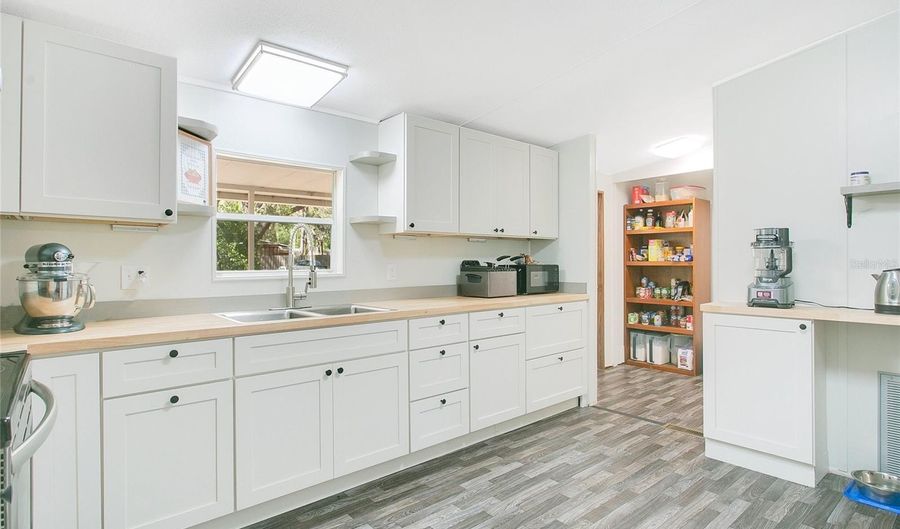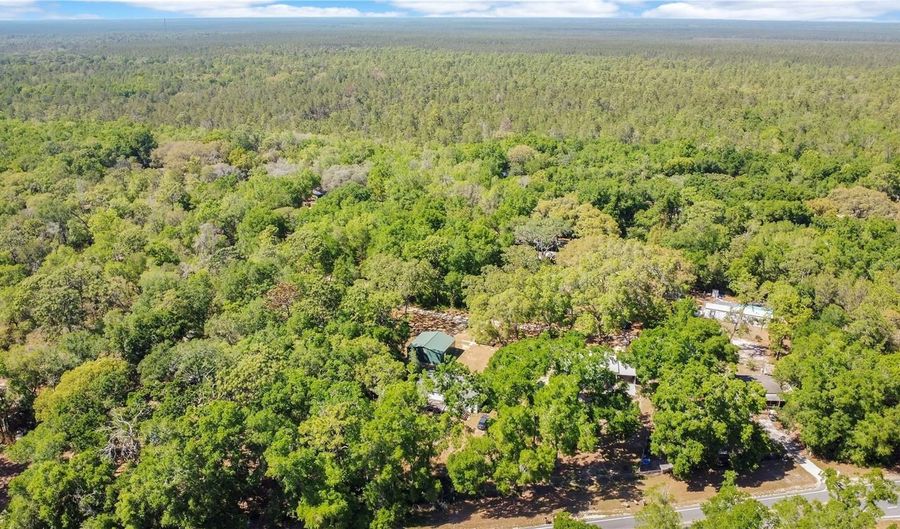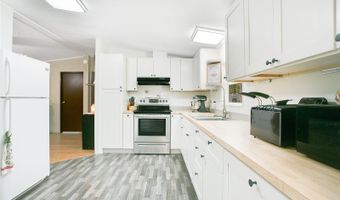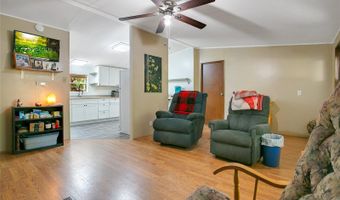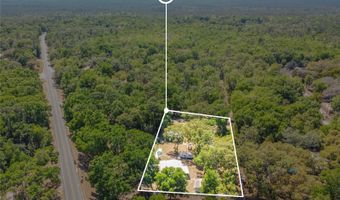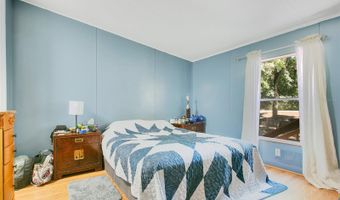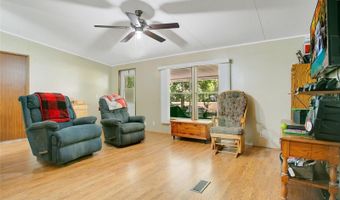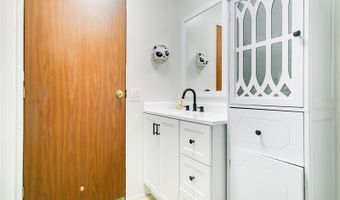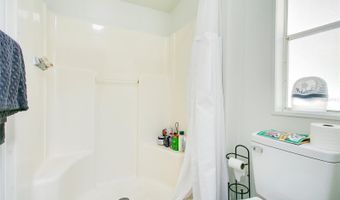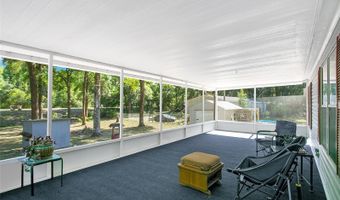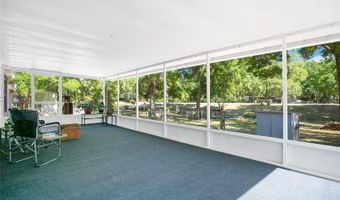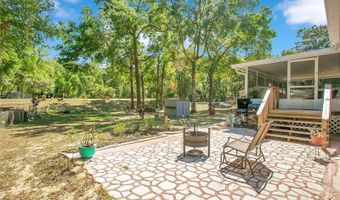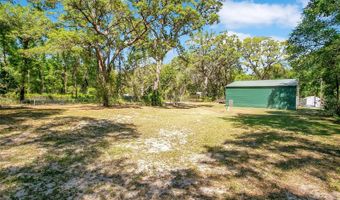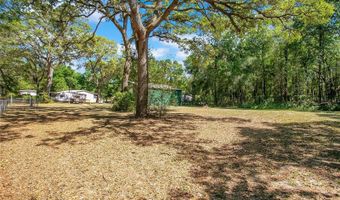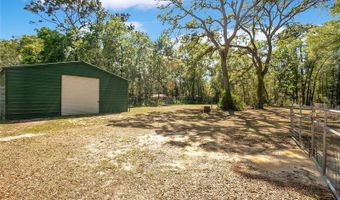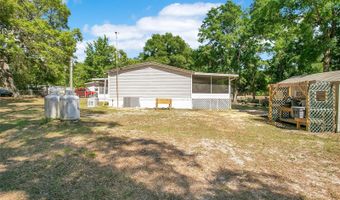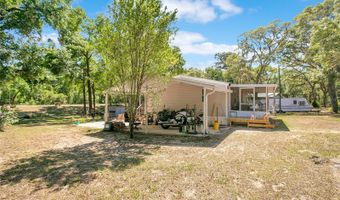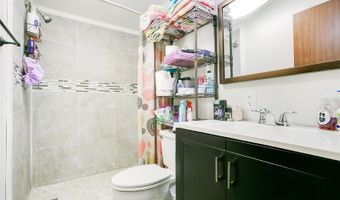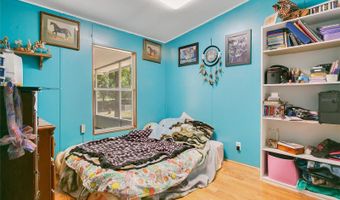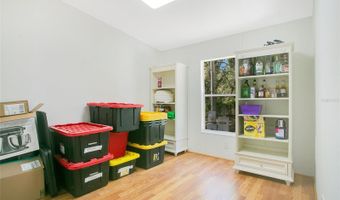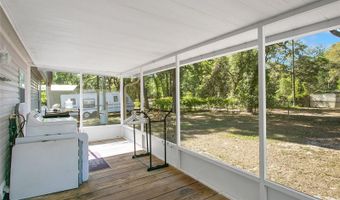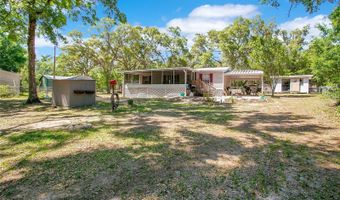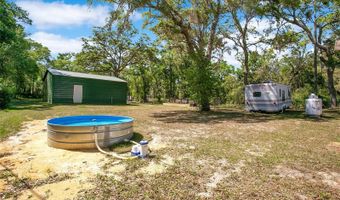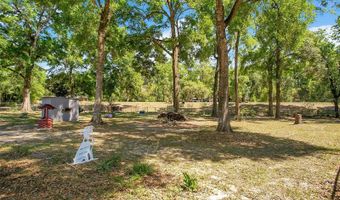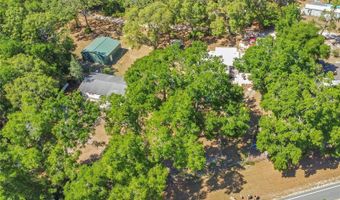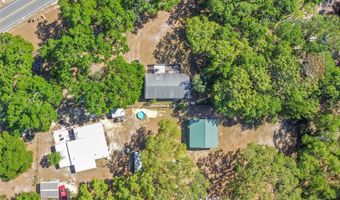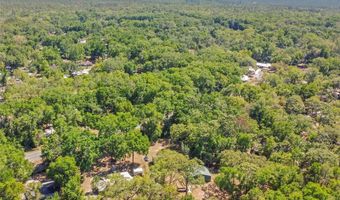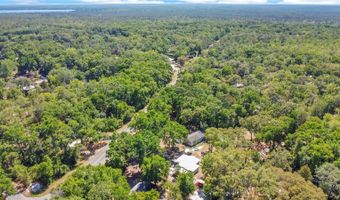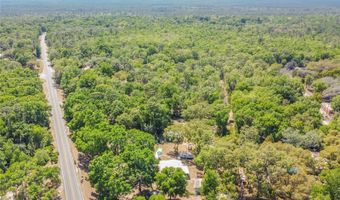Charming 3 Bedroom, 2 Bath Manufactured Home on Nearly an Acre! Welcome to this well-maintained and thoughtfully updated 3 bedroom, 2 bathroom home that blends comfort, functionality, and space. The interior features a beautifully remodeled kitchen with brand-new cabinets, alongside fully renovated bathrooms with elegant ceramic tile. This split floor plan offers privacy, with two bedrooms on one side and the primary suite on the other. The spacious primary suite includes a newly remodeled bathroom complete with a new vanity, upgraded fixtures and a walk-in shower. Step outside to enjoy a newly carpeted front porch, plus large screened porches on both sides of the home—ideal for relaxing or entertaining. Additional highlights include a propane-powered generator is wired in for reliable backup power. (Propane tanks are rented—lease continuation required.) A large carport and new landing provide safe and easy access. Recent plumbing upgrades improve the home's water system. Private well and septic system in place and fully functional. A second on-site well is present and may be usable with further investigation. A Spacious steel building with large roll-up door, side entry, full electrical wiring, and an exhaust fan—great for a workshop or storage. Two additional storage buildings for garden tools, equipment, or hobbies. All situated on almost an acre of land, this property provides plenty of room for outdoor living, gardening, and more. Whether you're looking for a peaceful rural retreat or a practical homestead with modern upgrades, this home is a must-see!
