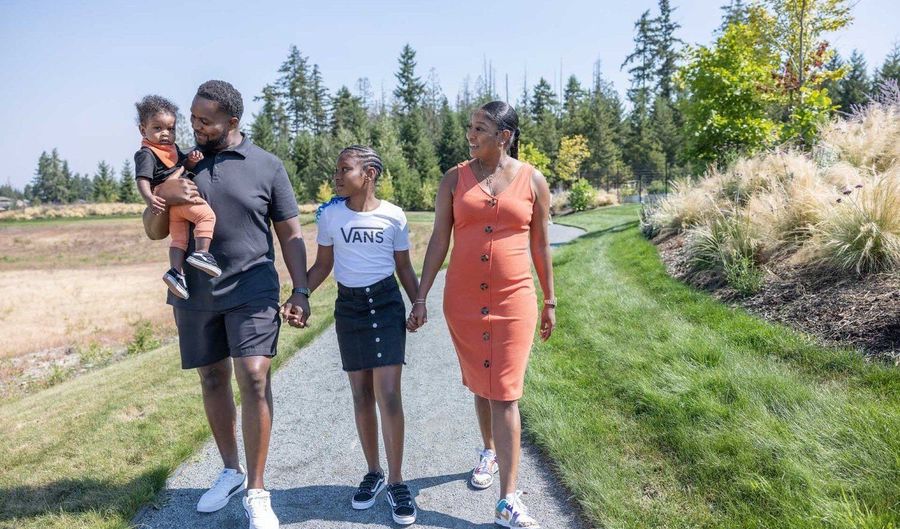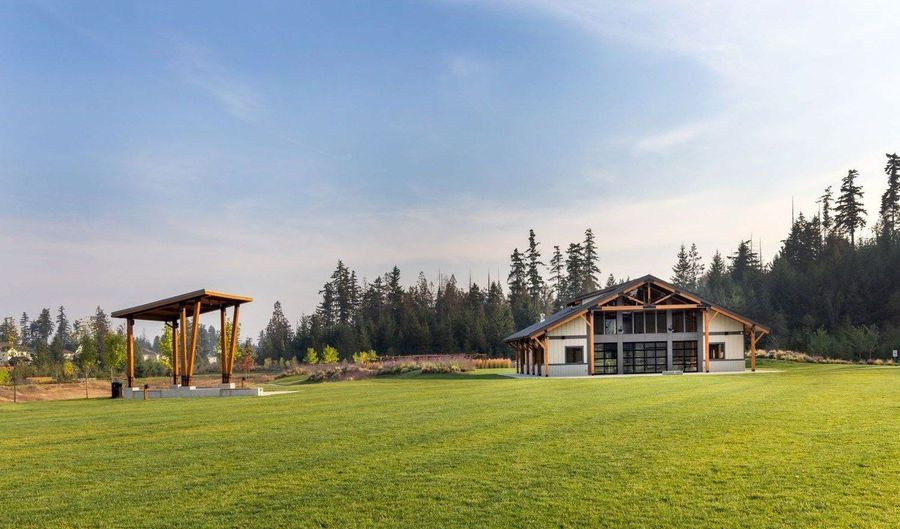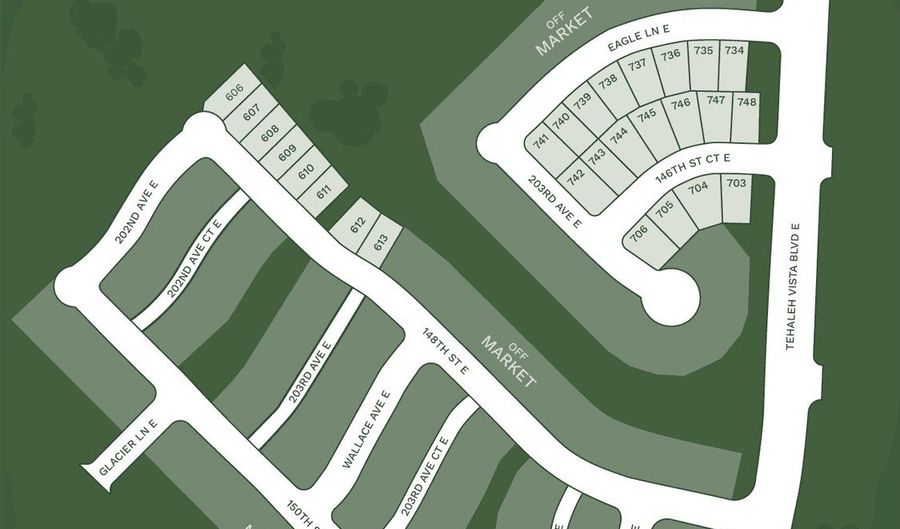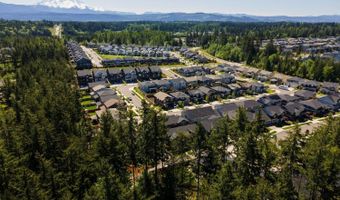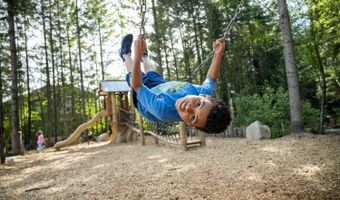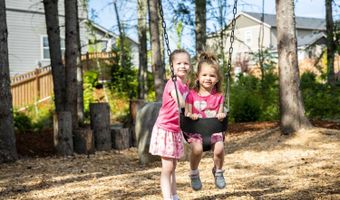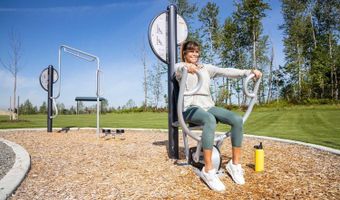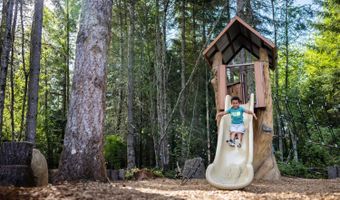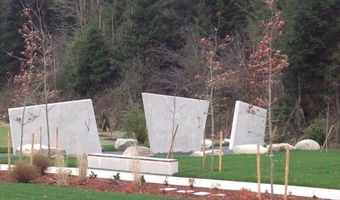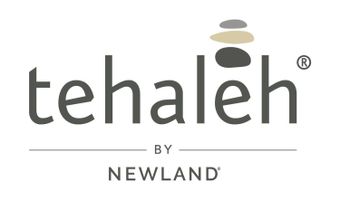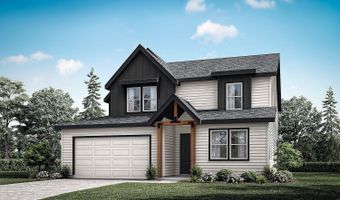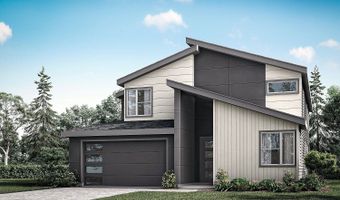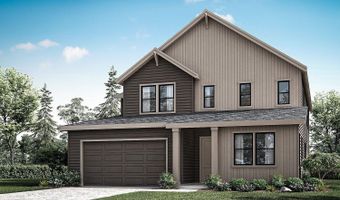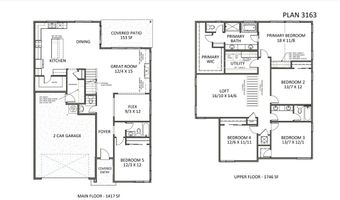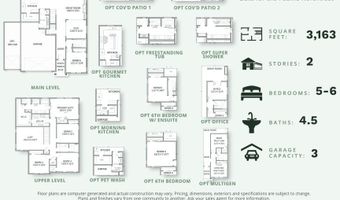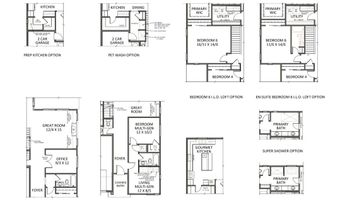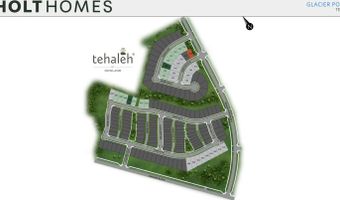20410 150th St E Plan: The 3163Bonney Lake, WA 98391
Snapshot
Description
Discover the 3163 Plan, a modern, spacious home designed to accommodate multigenerational living and the diverse needs of todays families.. With 5-6 bedrooms and 3.5-4.5 baths, this home offers a flexible and functional layout that adapts to your lifestyle. The main floor features an open and inviting great room that flows seamlessly into the dining area and kitchen, creating a perfect space for family gatherings and entertaining. The kitchen is a chefs dream, offering a large island with options for a pet feeding station or bookshelf, an oversized pantry, and a prep kitchen to keep everything organized and out of sight. Adjacent to the kitchen, the flex room can be customized to serve as a dedicated dining room, a home office with optional glass doors, or a multigenerational living space with separate quarters, perfect for elderly parents or a live-in nanny. For those who love outdoor living, the covered patio is an extension of the indoor space, perfect for year-round enjoyment. It can be upgraded with gas, plumbing, ceiling fans, and pass through window from the kitchen, making it ideal for hosting outdoor gatherings. The main floor also includes a guest suite with an attached full bath, providing a private space for visitors or family members who prefer single-level living. The extra deep garage offers additional storage space or a potential hobby zone, with an optional third-car bay available. Upstairs, the primary suite is a luxurious retreat with a spacious bedroom, a
More Details
Features
History
| Date | Event | Price | $/Sqft | Source |
|---|---|---|---|---|
| Listed For Sale | $864,960 | $273 | Holt Homes |
Nearby Schools
High School Bonney Lake High School | 1.1 miles away | 08 - 12 | |
Middle School Mountain View Middle School | 1.1 miles away | 06 - 08 | |
Elementary School Victor Falls Elementary | 1.2 miles away | KG - 05 |
