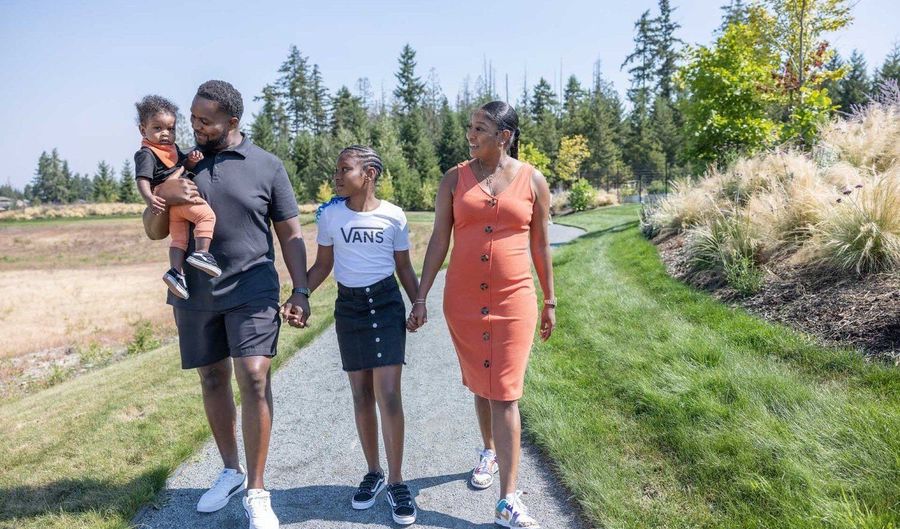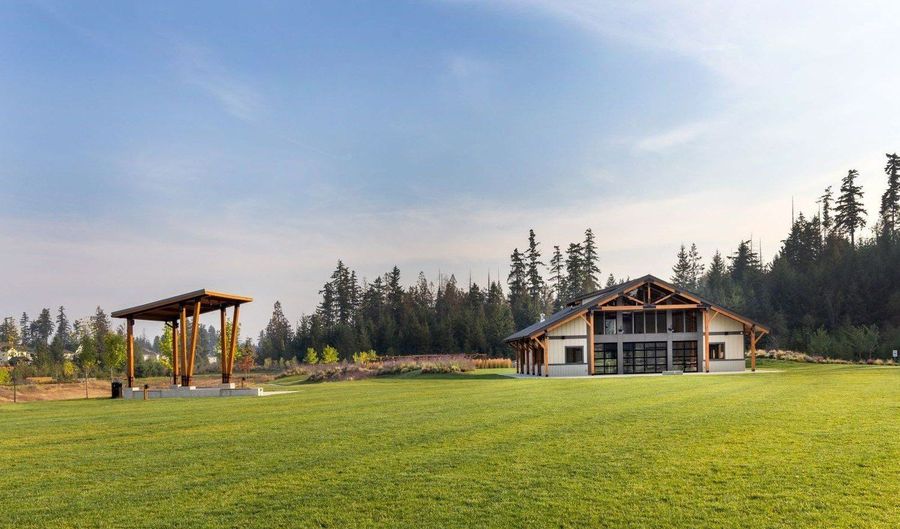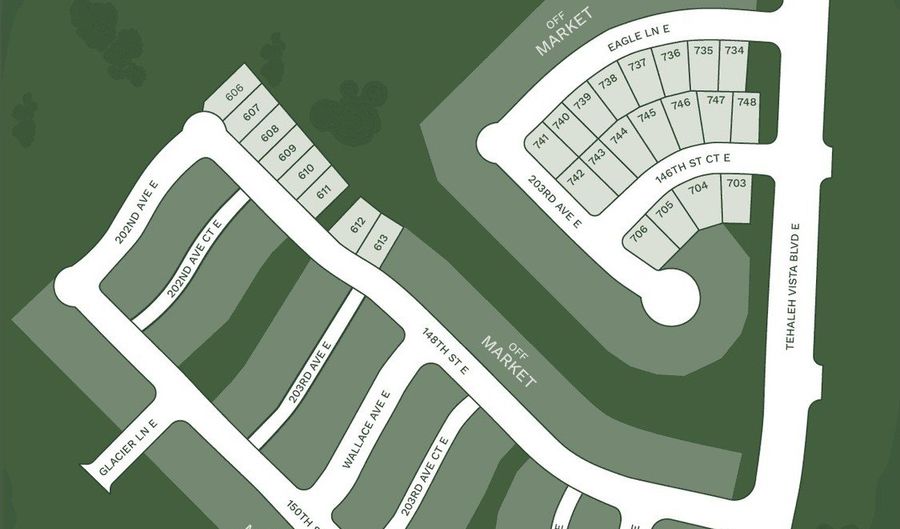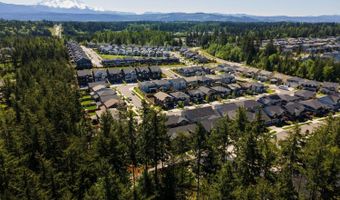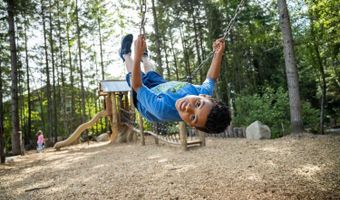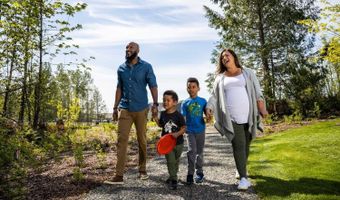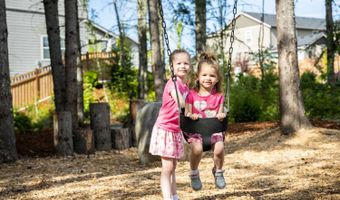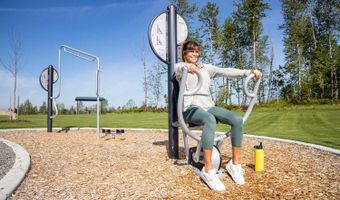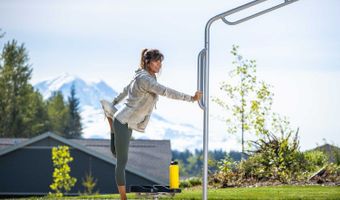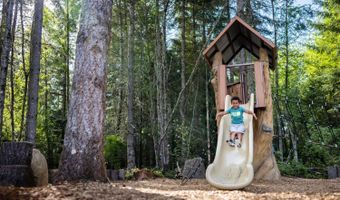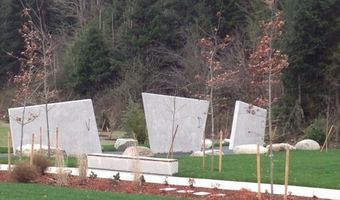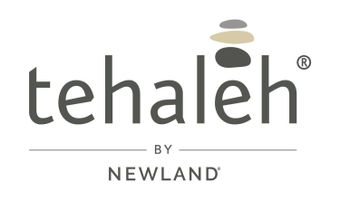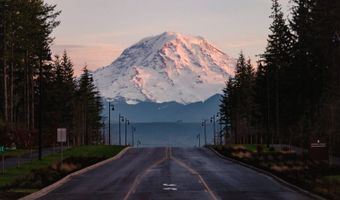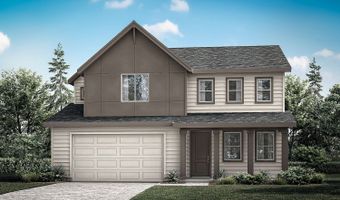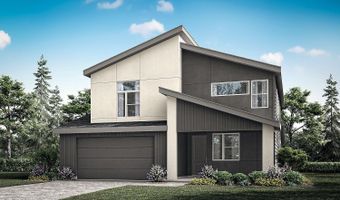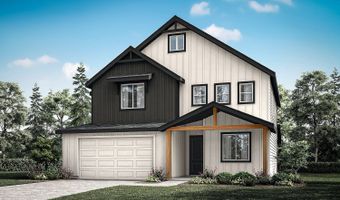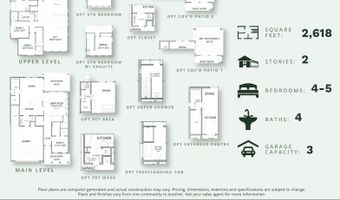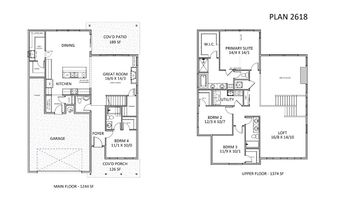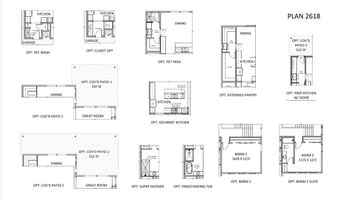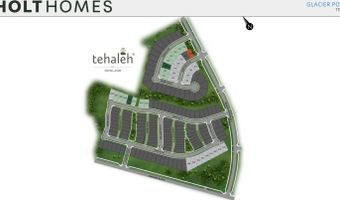20410 150th St E Plan: The 2618Bonney Lake, WA 98391
Snapshot
Description
The 2618 Plan is a thoughtfully designed two-story home that seamlessly blends function with unexpected perks, making it perfect for families of all sizes.. With 4-5 bedrooms and 3.5 baths, this plan offers a versatile layout that caters to both everyday living and entertaining. The main floor boasts an open-concept design centered around the spacious great room, which features impressive volume ceilings and an abundance of natural light with 3ft windows. An optional fireplace with built-ins adds a touch of coziness, while the clever use of space under the stairs offers a unique imagination area that can be customized as a kids hideaway, extra storage, or a pet oasis. The kitchen is a dream for any home chef, featuring a large island with options like a stowaway shelf, an extended pantry, and a prep kitchen that keeps appliances and clutter out of sight. Adjacent to the kitchen, the dining area flows effortlessly onto the covered patio, perfect for outdoor entertaining. This main level also includes a true ensuite guest bedroom with a walk-in closet, providing a private space for long-term guests or family members. The mudroom, located just off the garage, is designed with Pacific Northwest homeowners in mind, offering plenty of storage and optional built-ins to keep the home tidy. Upstairs, the primary suite is a spa-like retreat with a vaulted ceiling, a spacious bath with an array of options, and a walk-in closet. Theres also a loft area, i
More Details
Features
History
| Date | Event | Price | $/Sqft | Source |
|---|---|---|---|---|
| Listed For Sale | $809,960 | $309 | Holt Homes |
Nearby Schools
High School Bonney Lake High School | 1.1 miles away | 08 - 12 | |
Middle School Mountain View Middle School | 1.1 miles away | 06 - 08 | |
Elementary School Victor Falls Elementary | 1.2 miles away | KG - 05 |
