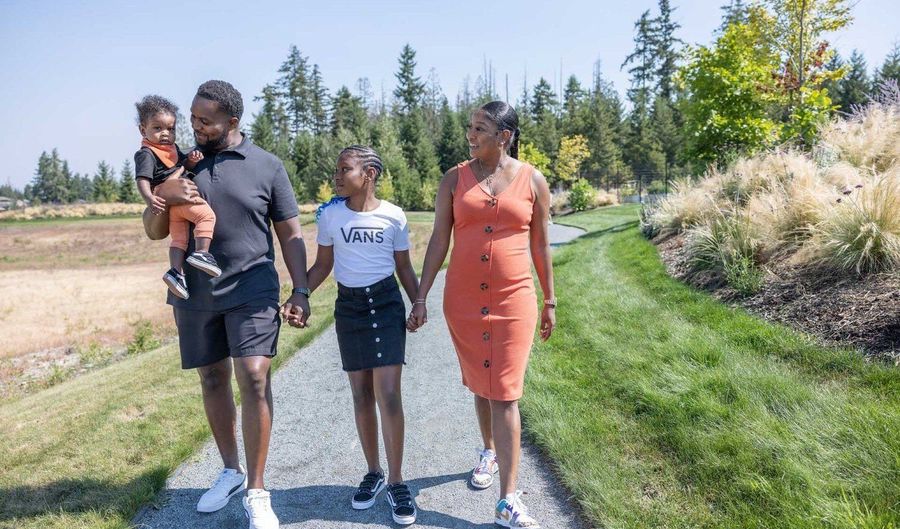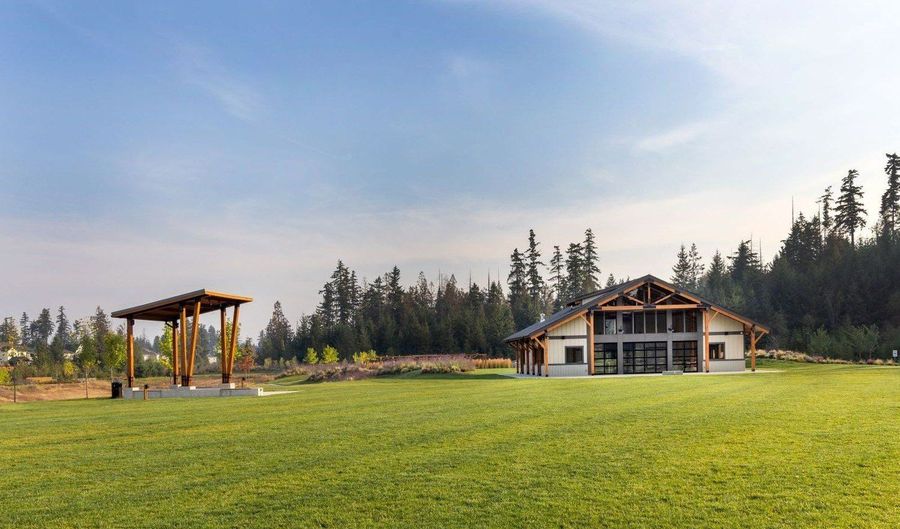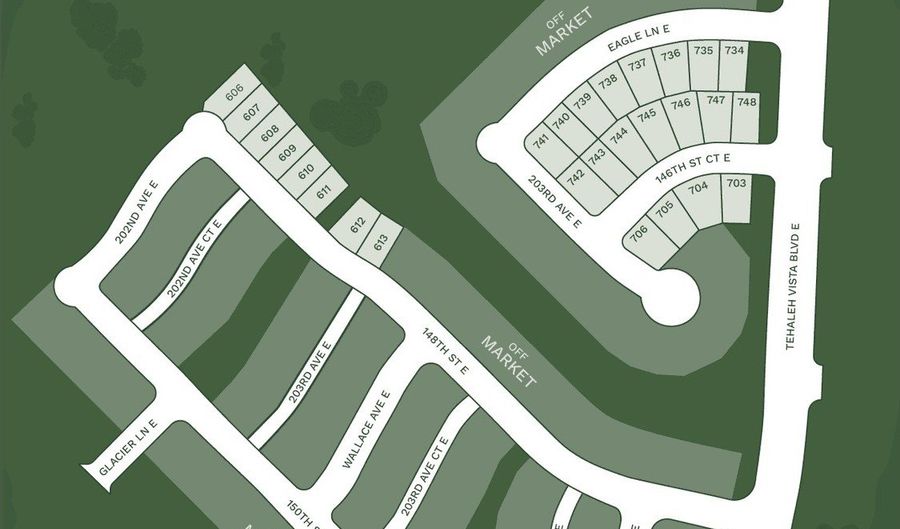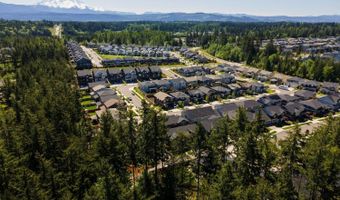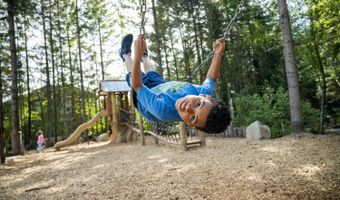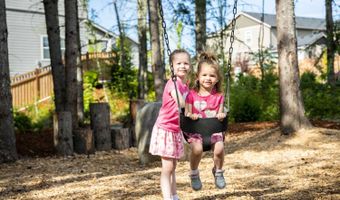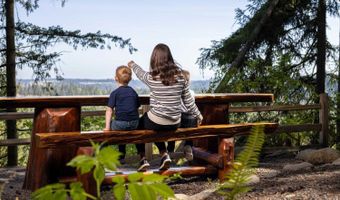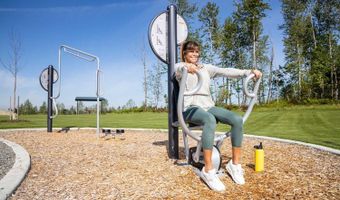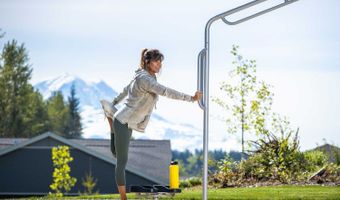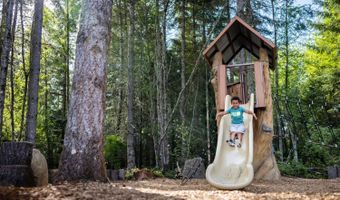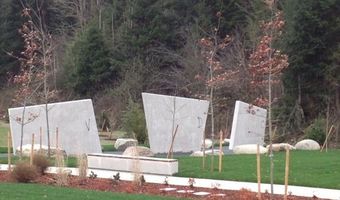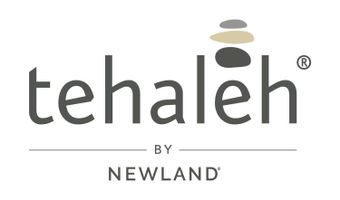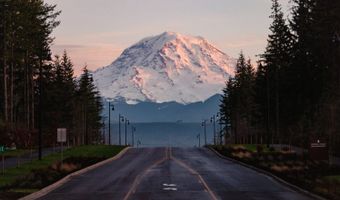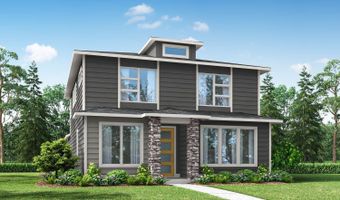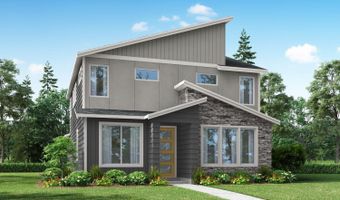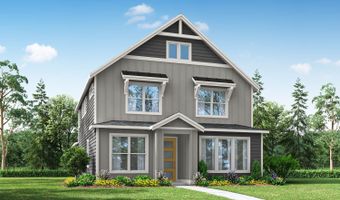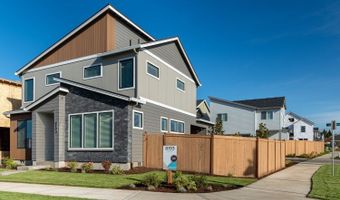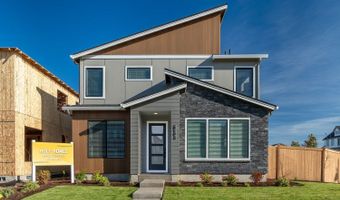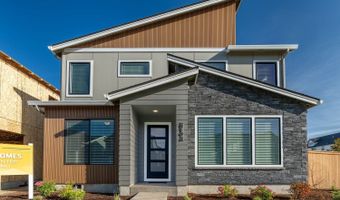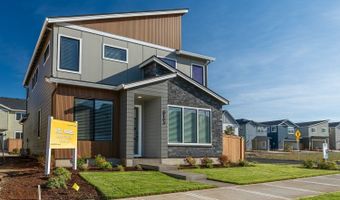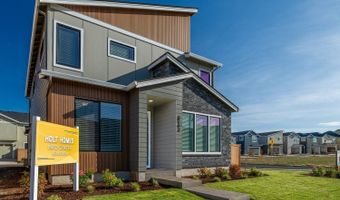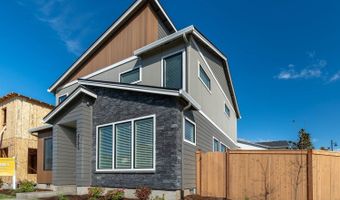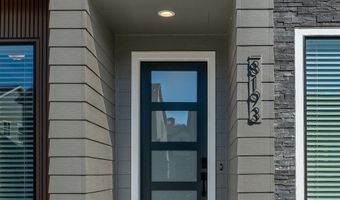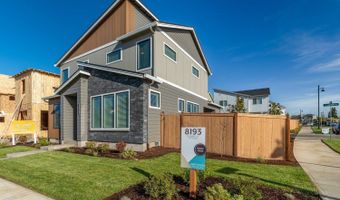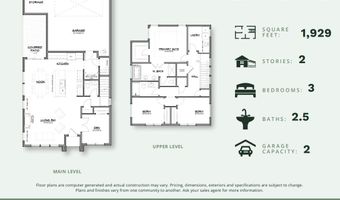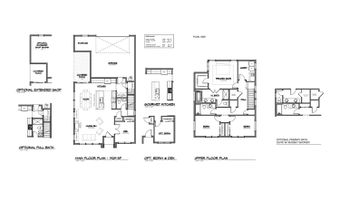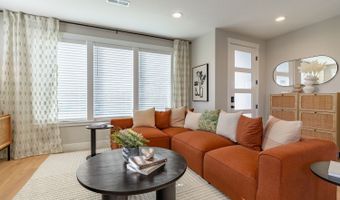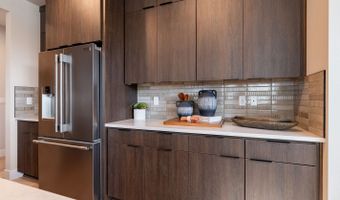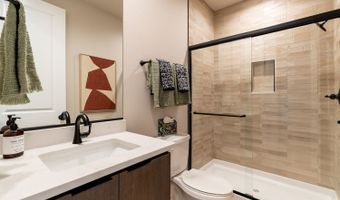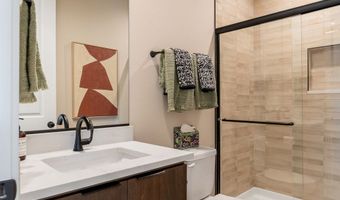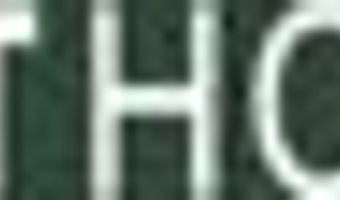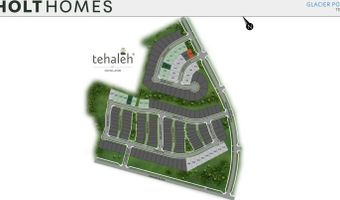20410 150th St E Plan: The 1929Bonney Lake, WA 98391
Snapshot
Description
Sleek Design Meets Custom Comfort The 1929 reimagines contemporary living with its array of included and optional features tailored for to fit your lifestyle.. From a fully landscaped front yard and a stone accents on the exterior, to the stainless steel sink with a chrome-finish Delta faucet and Frigidaire appliances, and LED surface lighting throughout, this plan has it all. Opt for a gourmet kitchen and an extended island for culinary adventures, or add a fireplace to the great room for a warm, inviting ambiance. Integrated USB outlets in the kitchen ensure connectivity where you need it most. Functionality with a Personal Touch Adjacent to the garage entrance, the drop zone is a testament to thoughtful design, offering options for a closet, built-in cabinets, or a bench to keep your space organized and welcoming. The choice of an extended shop in lieu of a larger patio underscores the plans adaptability to your hobbies and storage needs. Elevate Your Everyday On the main level, a full bath option offers convenience, while upstairs, the primary suite bath awaits with dual USB outlets, complementing the choice between a drop-in soaker or fiberglass shower tub. Your comfort is elevated with the optional conversion of a den into a bedroom and the inclusion of a discreet second-level pocket officemelding productivity with peace. Every detail elevates your daily life.
More Details
Features
History
| Date | Event | Price | $/Sqft | Source |
|---|---|---|---|---|
| Listed For Sale | $0 | NaN | Holt Homes |
Nearby Schools
High School Bonney Lake High School | 1.1 miles away | 08 - 12 | |
Middle School Mountain View Middle School | 1.1 miles away | 06 - 08 | |
Elementary School Victor Falls Elementary | 1.2 miles away | KG - 05 |
