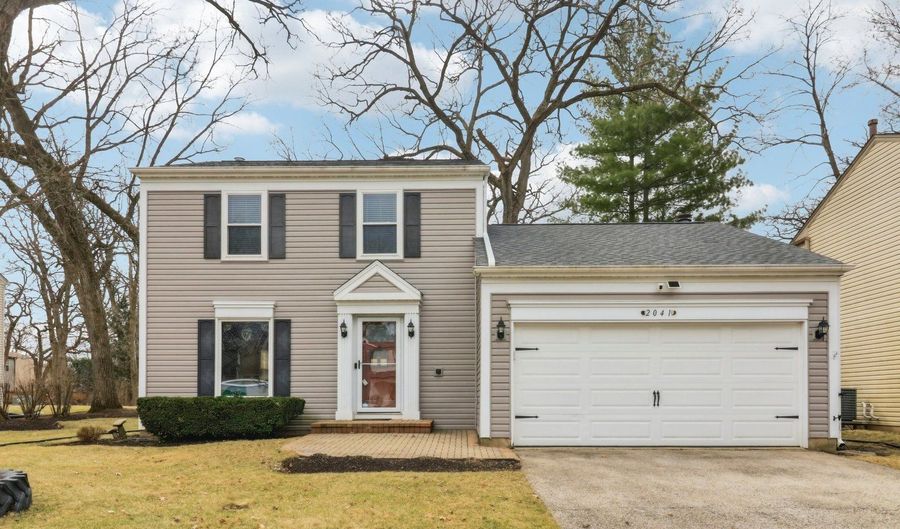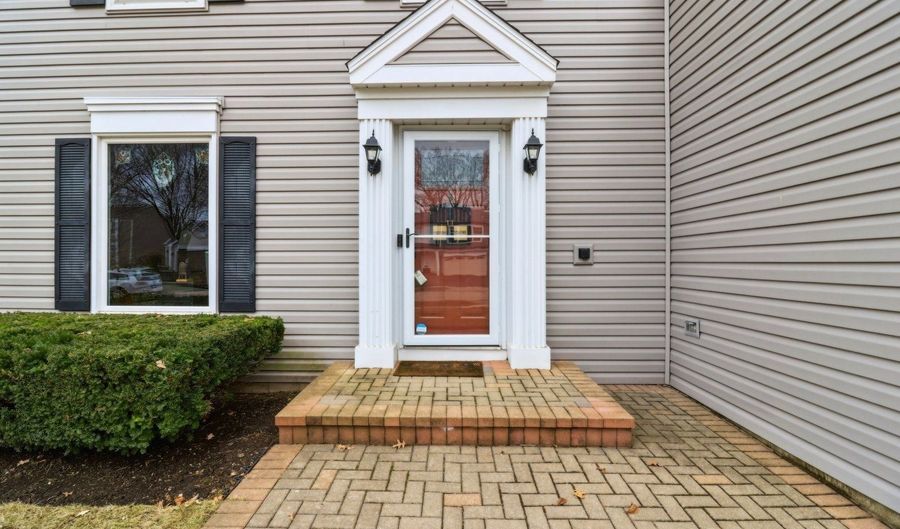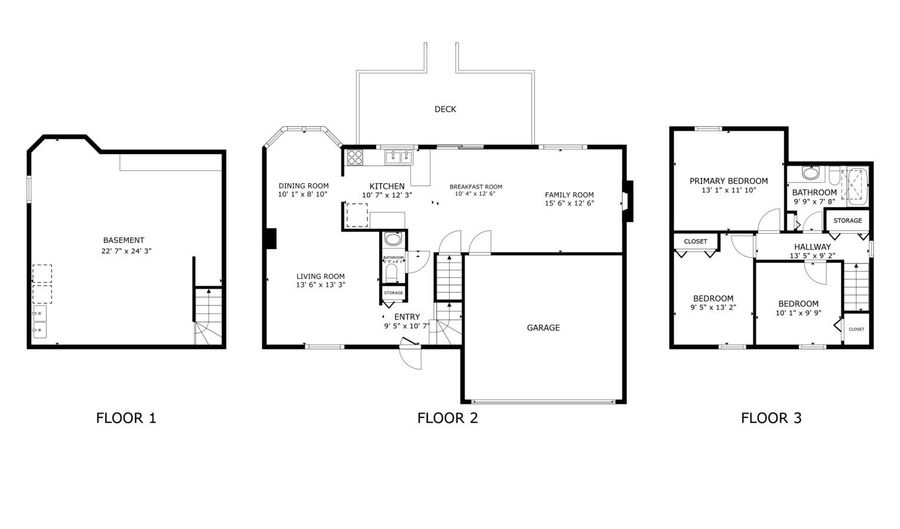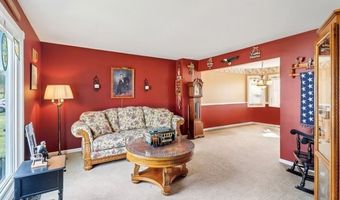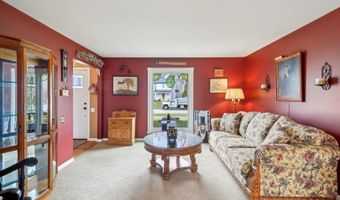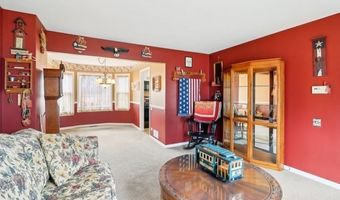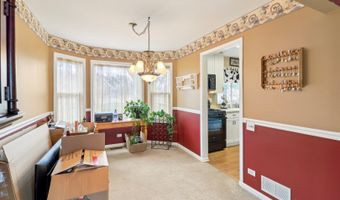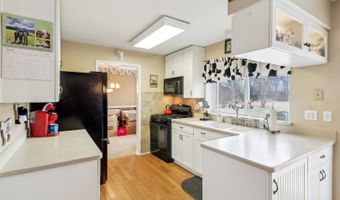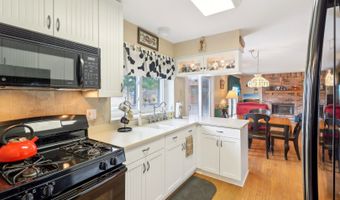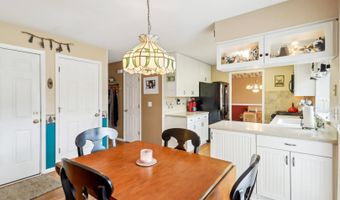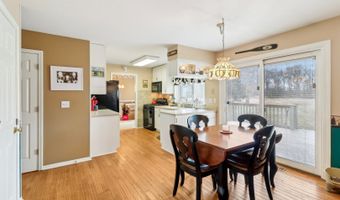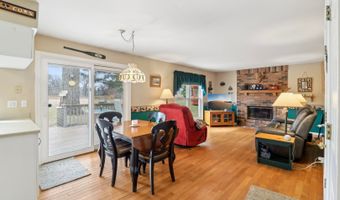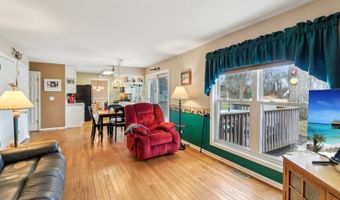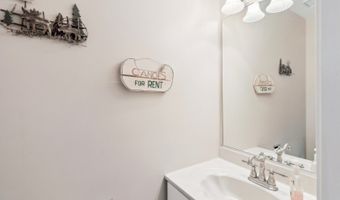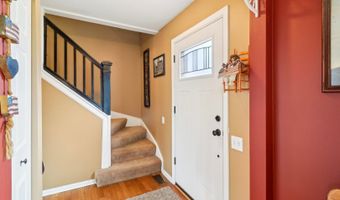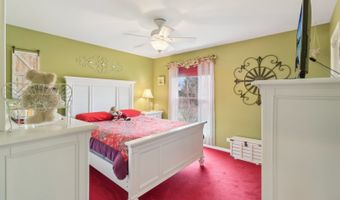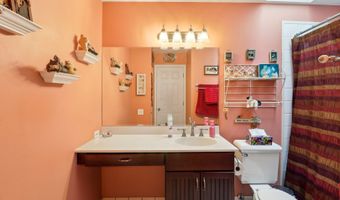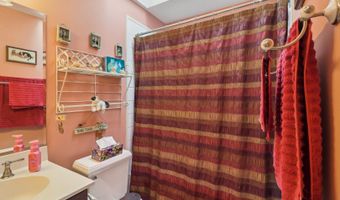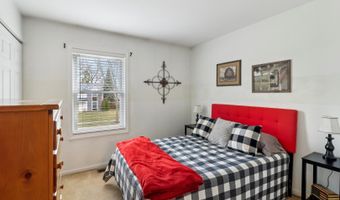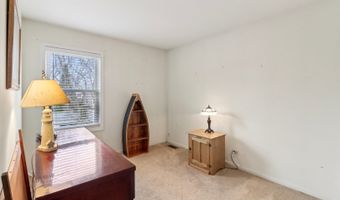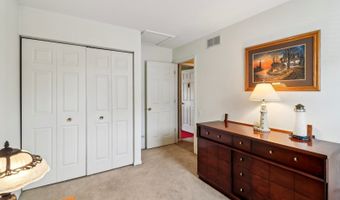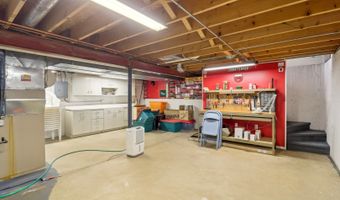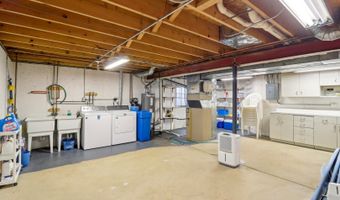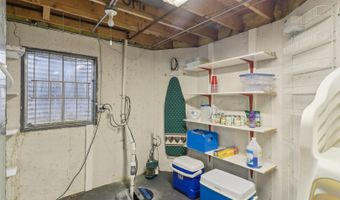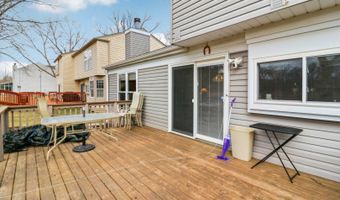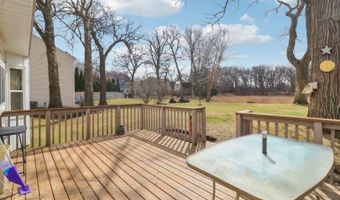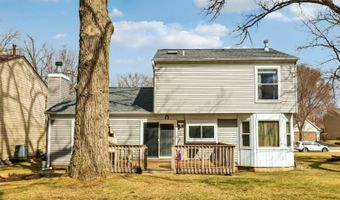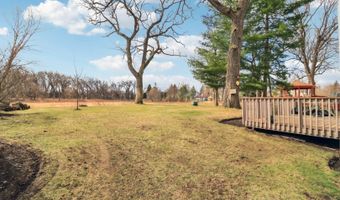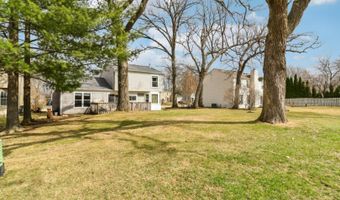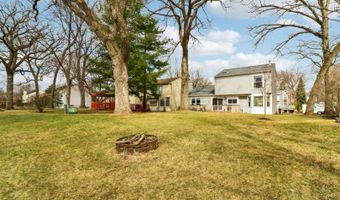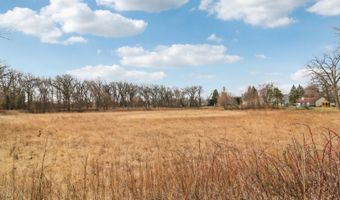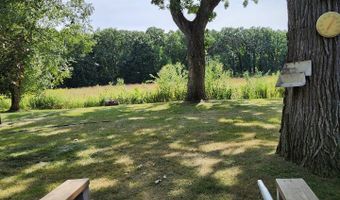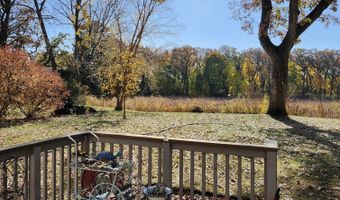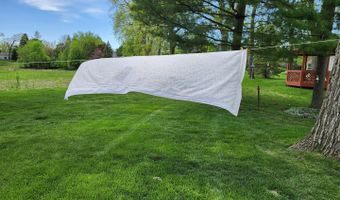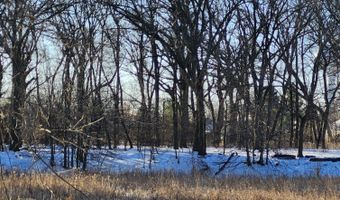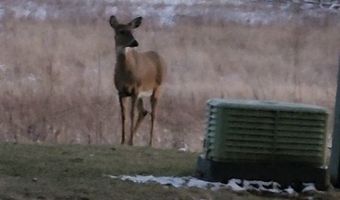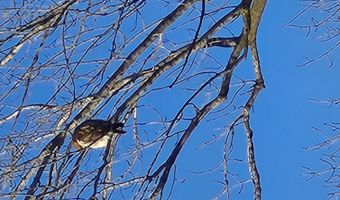2041 Tahoe Pkwy Algonquin, IL 60102
Snapshot
Description
Multiple offers received, offers due Wednesday 10am. Welcome home to this charming two-story retreat, where nature's beauty greets you at every turn! This 3-bedroom, 1.5-bathroom home offers a cozy and inviting layout, perfect for comfortable living. Step inside to a bright and airy main level featuring a spacious living room, a dedicated dining area, and an open-concept kitchen and family room with a cozy fireplace. The kitchen boasts classic white cabinetry with plenty of storage(dishwasher hook-up is behind the cabinet next to the oven) and just beyond, breathtaking views of the scenic backyard provide the perfect backdrop for your mornings. Watch wildlife roam and take in the peaceful surroundings right from your family room. Upstairs, you'll find all three bedrooms and a full bathroom, along with a convenient second laundry hookup in the hallway closet. The unfinished basement offers endless possibilities-whether you dream of extra living space, a home gym, or a hobby area. There's also tons of storage options with pull down stair attic access in the garage and additional attic access in one of the bedrooms (no stairs). The picture-perfect backyard, where open nature views create a serene escape from the everyday. Don't miss your chance to call this special home yours-schedule a showing today! *New roof in 2024.
More Details
Features
History
| Date | Event | Price | $/Sqft | Source |
|---|---|---|---|---|
| Listed For Sale | $350,000 | $237 | Redfin Corporation |
Taxes
| Year | Annual Amount | Description |
|---|---|---|
| 2023 | $6,487 |
Nearby Schools
Elementary School Algonquin Lakes Elementary School | 0.8 miles away | KG - 05 | |
Middle School Algonquin Middle School | 0.9 miles away | 06 - 08 | |
Elementary School Eastview Elementary School | 0.9 miles away | KG - 05 |
