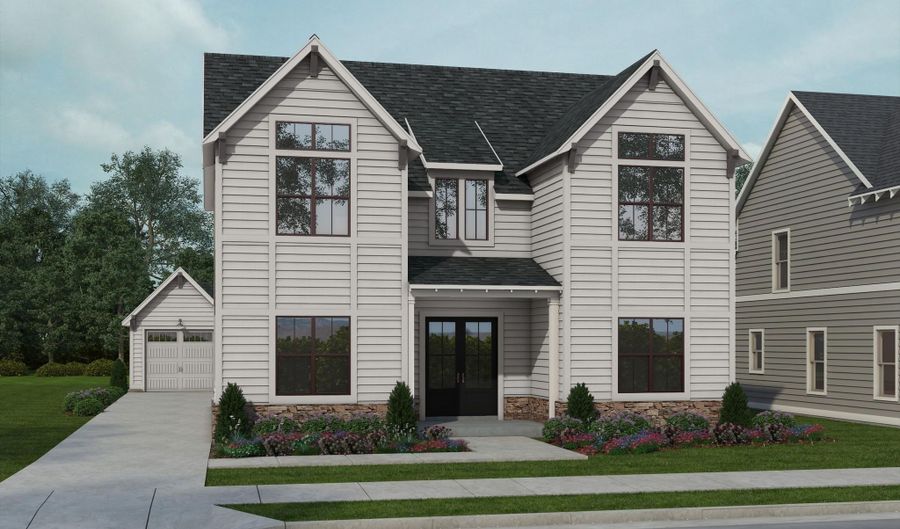2041 BUTLER Rd Alabaster, AL 35007
Snapshot
Description
Welcome to Bradbury Crest at Blackridge! This BRAND NEW 5-bedroom, 4-bathroom home, featuring massive 26'ceilings, is a masterpiece of design and comfort. With a thoughtful layout that caters to both convenience and sophistication! The main level boasts a spacious open-concept design, seamlessly integrating the living, dining, and kitchen areas. The Lawson plan offers two bedrooms on the main level, providing versatility for multi-generational living or guest accommodations. The kitchen is a chef's delight, equipped with modern appliances, 2 sinks and Chef's Pantry, and huge entertainment island. The adjacent dining area provides a perfect setting for family meals or entertaining guests. The living room, designed for comfort and style, features large windows that flood the space with natural light and provide views of the covered patio. 3 bedrooms 2 baths upstairs plus den that overlooks the Living area below, all within close proximity to ALL the amenities!
More Details
Features
History
| Date | Event | Price | $/Sqft | Source |
|---|---|---|---|---|
| Listed For Sale | $757,800 | $∞ | SB Dev Corp |
Nearby Schools
Middle School Thompson Middle School | 1.2 miles away | 06 - 08 | |
High School Thompson High School | 1.5 miles away | 09 - 12 | |
Middle School Thompson Intermediate School | 1.7 miles away | 04 - 05 |

