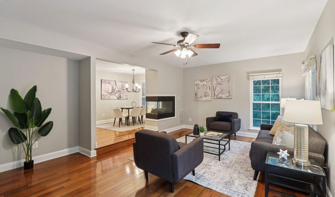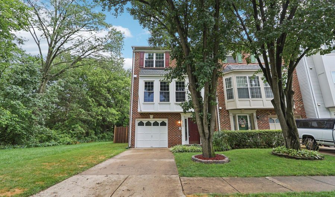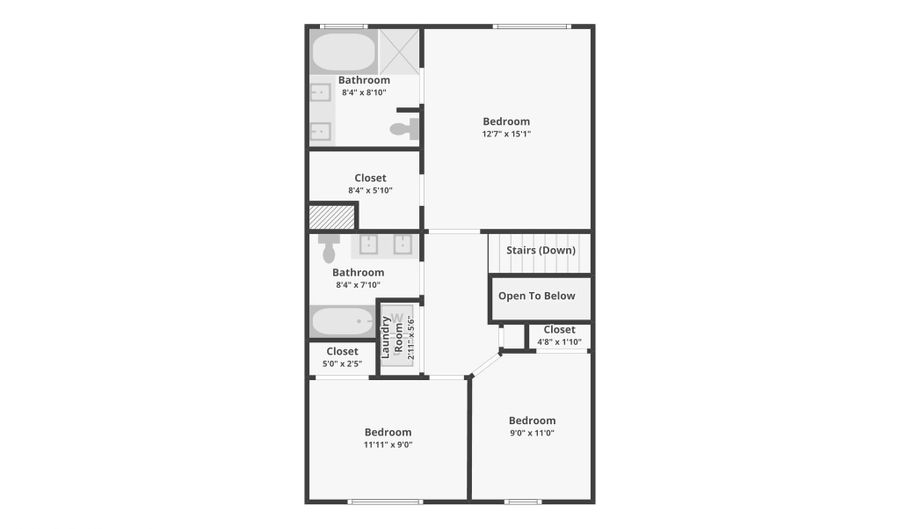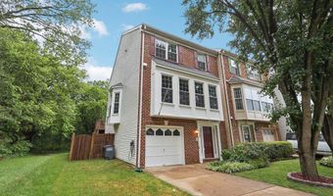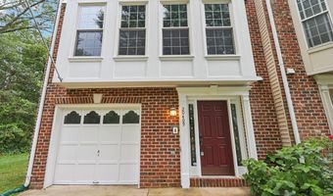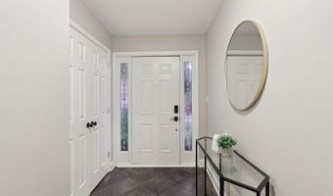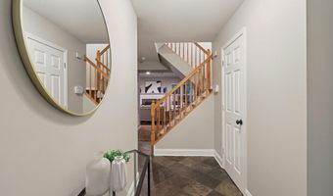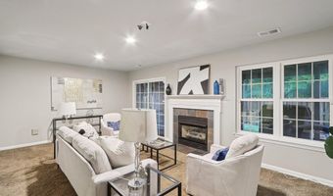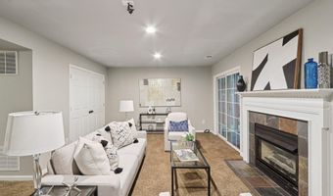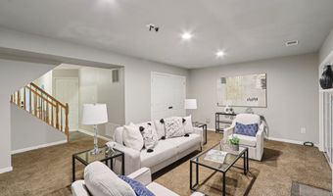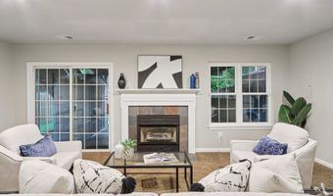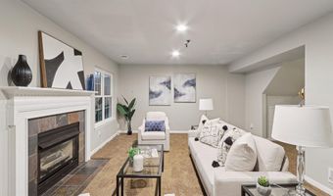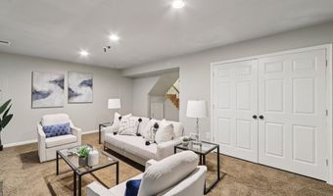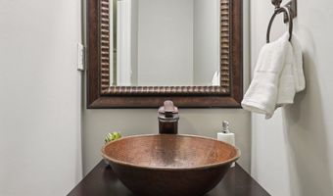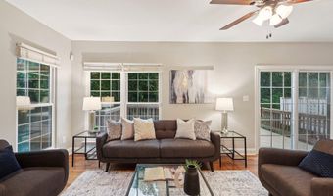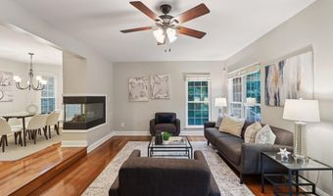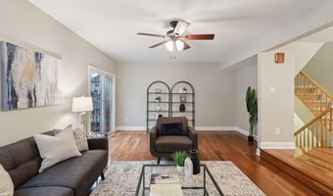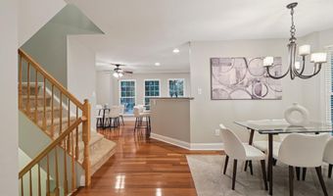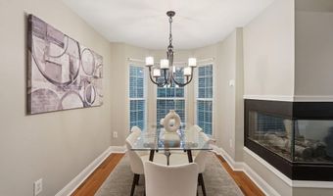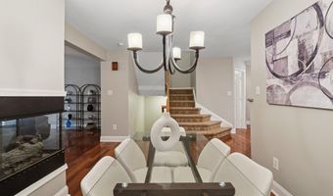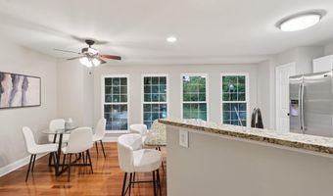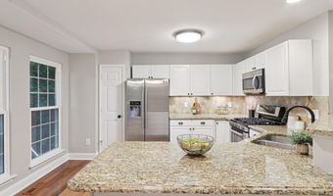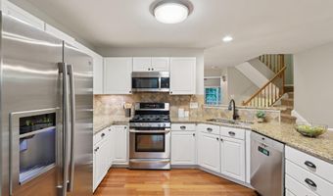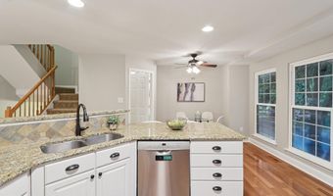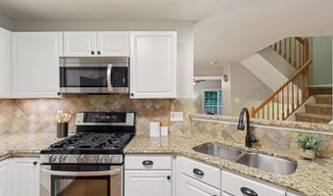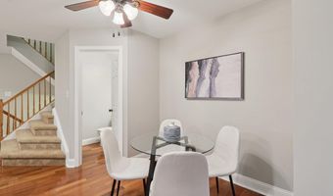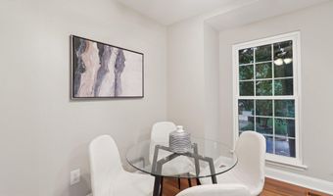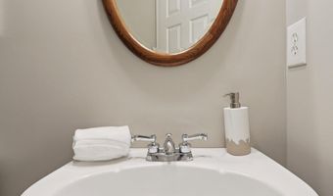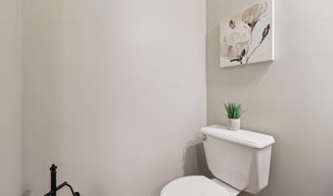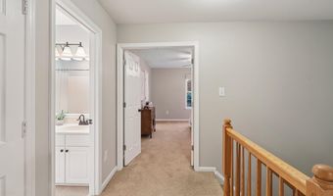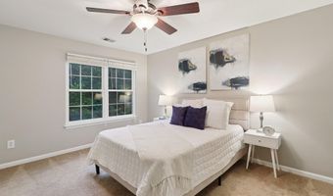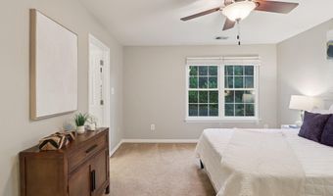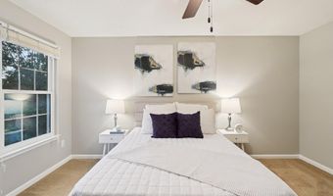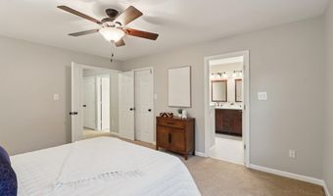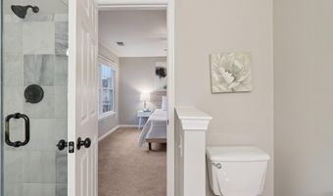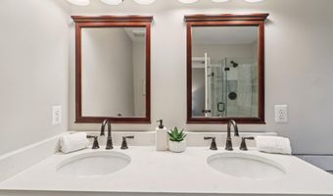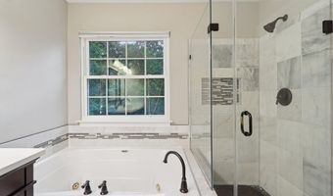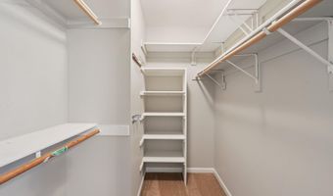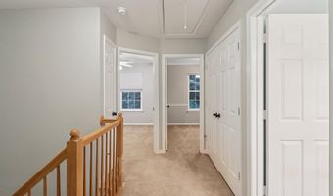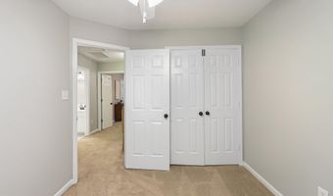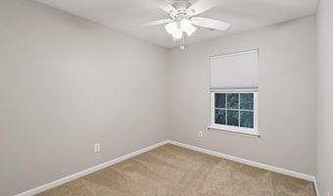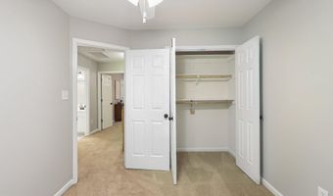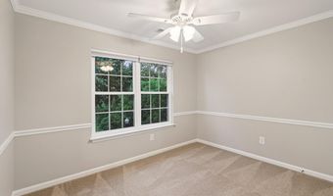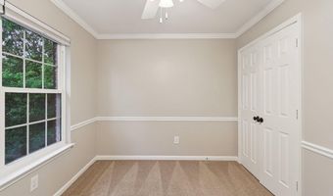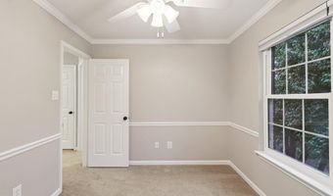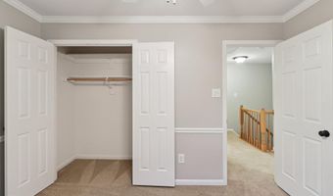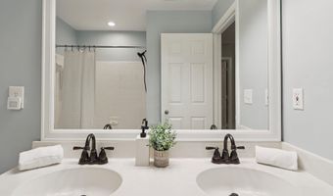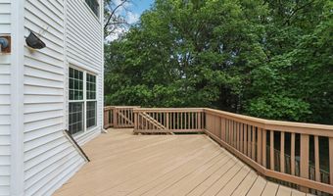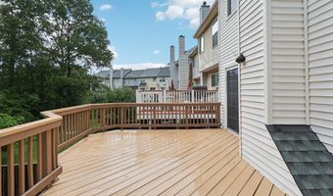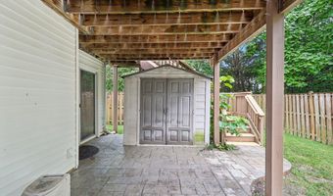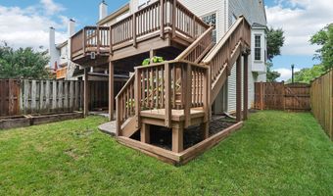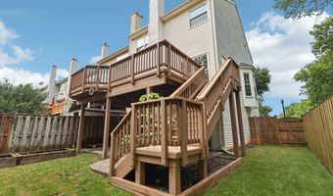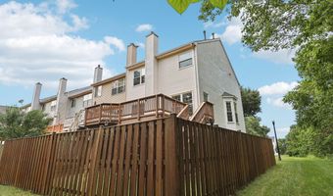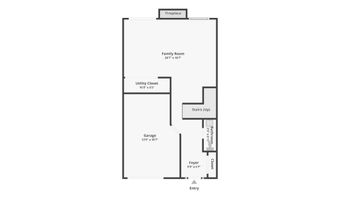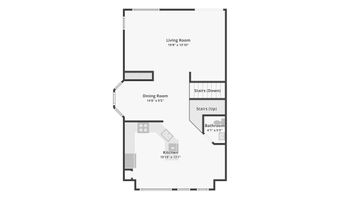20409 BASELINE Ter Ashburn, VA 20147
Snapshot
Description
OPEN HOUSES CANCELED!!! OFFER ACCEPTED!
Welcome to this beautifully updated end-unit townhome offering nearly 2,200 sqft of living space across three finished levels in a prime Ashburn location! This light-filled home features 3 bedrooms, 2 full baths, and 2 half baths, along with a 1-car garage, EV charger, and a fully fenced backyard with both a deck and stone patio—perfect for outdoor entertaining.
The entry level includes a spacious rec room with a cozy gas fireplace, a powder room, and walk-out access to the backyard, complete with a stone patio and storage shed. The main level boasts hardwood floors, a bright family room with large windows, and direct access to the freshly stained deck. The dining room features a bay window and a second gas fireplace, while the eat-in kitchen offers white cabinetry, granite countertops, stainless steel appliances, a custom backsplash, and under-cabinet lighting.
Upstairs, you’ll find a generously sized primary suite with a large walk-in closet and a spa-like bathroom complete with upgraded tile, a frameless glass shower, a soaking tub, and double vanity. Two additional bedrooms share an updated full bath, and the laundry room is conveniently located on this level.
Additional highlights include fresh paint throughout, a tankless hot water heater, and a new roof (2022). Situated on a private lot backing to mature trees, this home is just minutes to the W&OD Trail, 2.5 miles to One Loudoun, and close to Whole Foods, shops, restaurants, and major commuter routes.
Enjoy access to fantastic community amenities including a pool, clubhouse, multiple tennis and multi-purpose courts, playgrounds, and walking paths. Don't miss this move-in ready gem!
More Details
Features
History
| Date | Event | Price | $/Sqft | Source |
|---|---|---|---|---|
| Listed For Sale | $625,000 | $285 | Pearson Smith Realty, LLC |
Expenses
| Category | Value | Frequency |
|---|---|---|
| Home Owner Assessments Fee | $153 | Monthly |
Taxes
| Year | Annual Amount | Description |
|---|---|---|
| $4,856 |
Nearby Schools
Elementary School Ashburn Elementary | 0.3 miles away | PK - 05 | |
Elementary School Cedar Lane Elementary | 1 miles away | PK - 05 | |
Middle School Farmwell Station Middle | 1.1 miles away | 06 - 08 |






