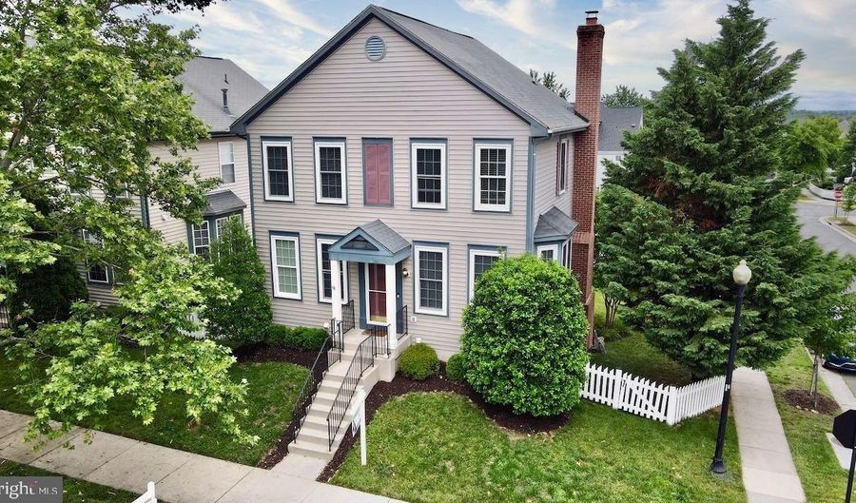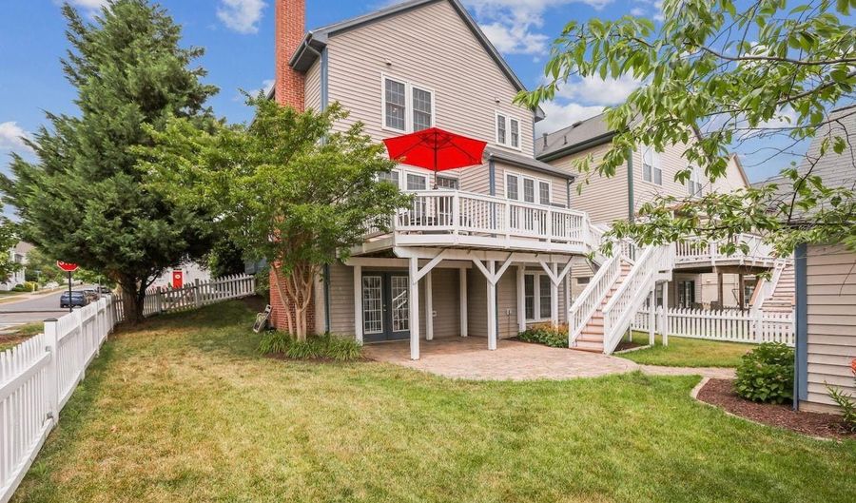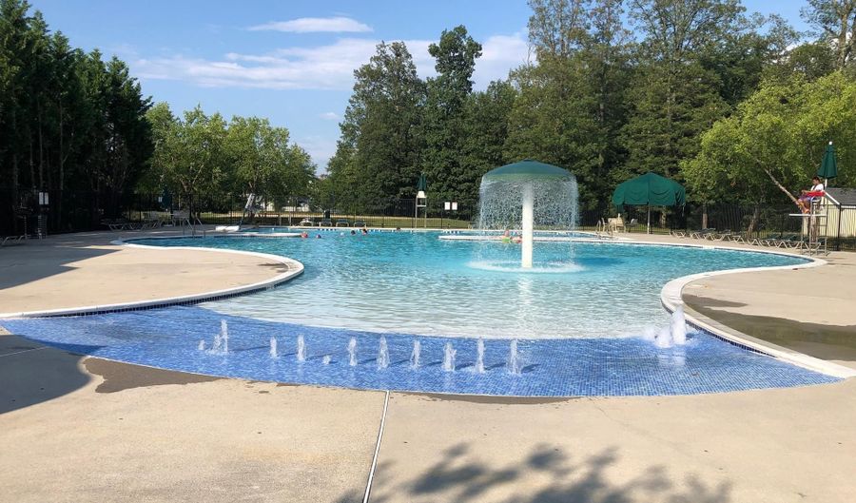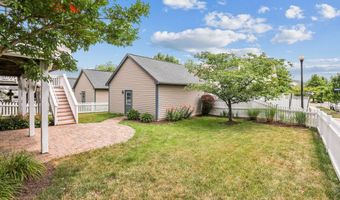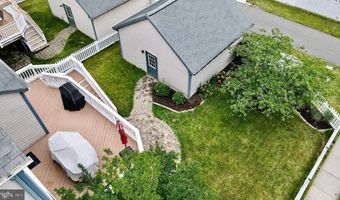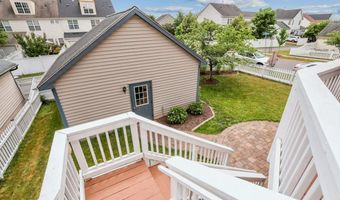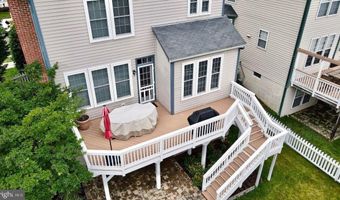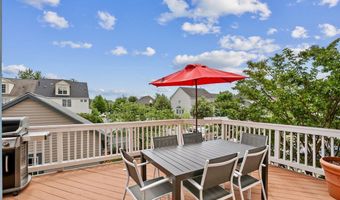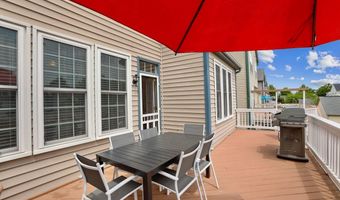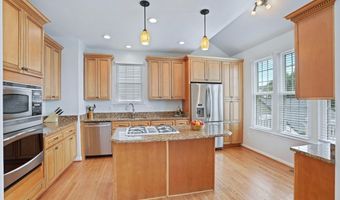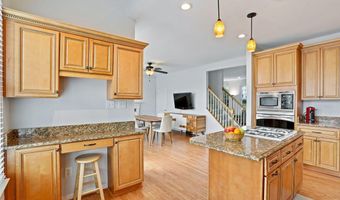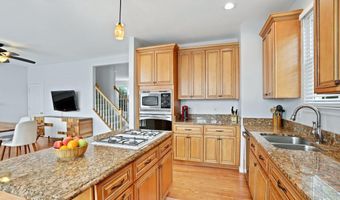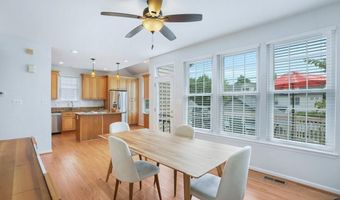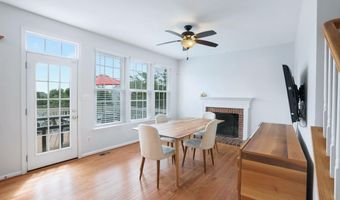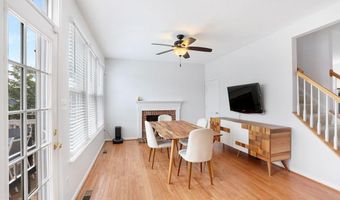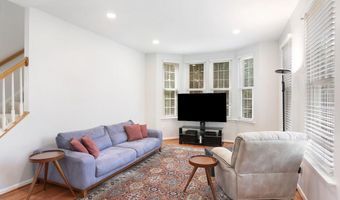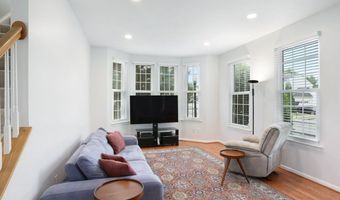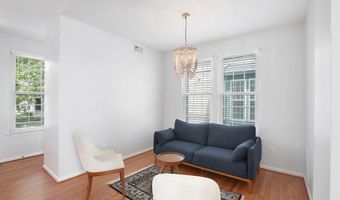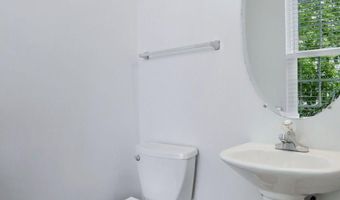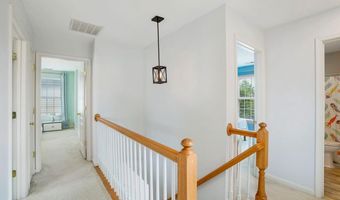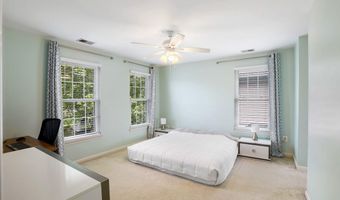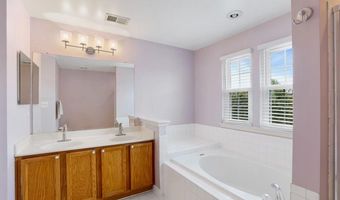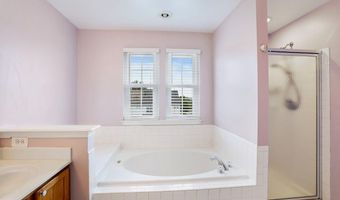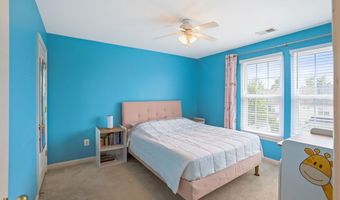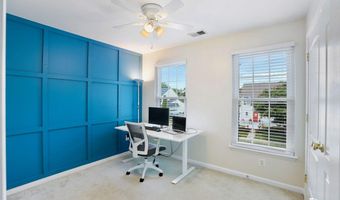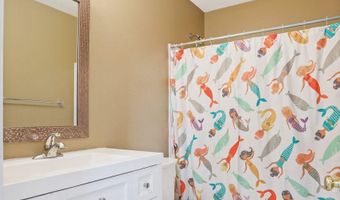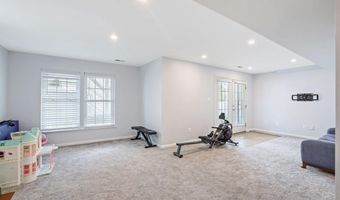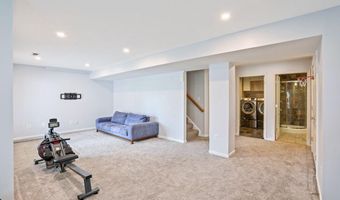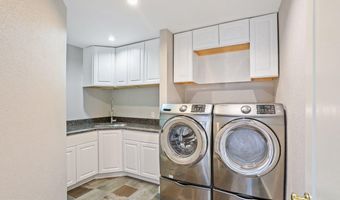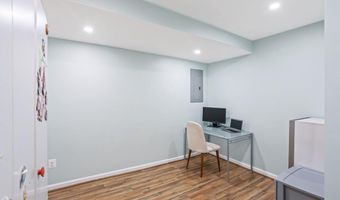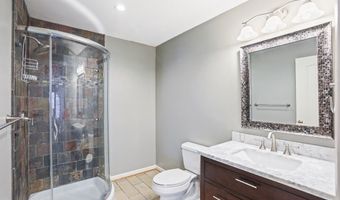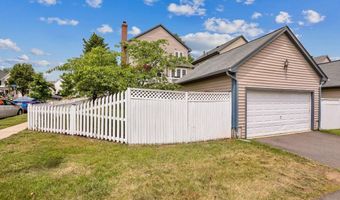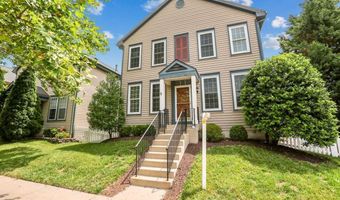20400 CHARTER OAK Dr Ashburn, VA 20147
Snapshot
Description
Lovely single family in Belmont Greene FOR RENT - where you can enjoy the outdoors not only on the deck and patio, but also in the large fenced backyard surrounded by a white picket fence! This corner lot has 3 bedrooms, 3 full and 1 half bath with 2 car detached garage. Walk into the main level and see beautiful hardwood floors throughout, as well as the living room, dining room, and open kitchen that flows into the family room. The gourmet kitchen boasts a breakfast/eat-in area, a center island, granite counters, and stainless steel appliances (minus the cooktop). Enjoy nestling by the wood burning fireplace in the family room! Climb up to the top level for 3 bedrooms and 2 full baths - one of the bedrooms has a beautiful wainscoting wall, a primary bedroom with his and hers closets, a primary bath with tub & shower combo and dual vanities, and a hall bath with upgraded vanity and floors tiles. Finally enjoy the space of the walk-out finished basement. This lower level recreation room is open and spacious, the laundry room has an upgraded washer/dryer, granite counterspace, sink, lots of cabinets, and upgraded floor tiles, and there's also a room with that can be used as an office or bedroom (or whatever you want!), and a full bathroom with upgraded vanity and floor/shower tiles. Home also features newer recessed lighting throughout. The spacious fenced backyard allows for outdoor play, bbq, and entertaining! Enjoy amenities such as the clubhouse, swimming pool, nearby playgrounds, walking/jogging trails. Schools include Belmont Station Elementary School, Trailside Middle School, and Stone Bridge High School! *photos are from before the prior tenant moved in!
More Details
Features
History
| Date | Event | Price | $/Sqft | Source |
|---|---|---|---|---|
| Listed For Rent | $3,700 | $2 | EXP Realty, LLC |
Taxes
| Year | Annual Amount | Description |
|---|---|---|
| $0 |
Nearby Schools
High School Stone Bridge High | 0.3 miles away | 09 - 12 | |
Elementary School Belmont Station Elementary | 0.5 miles away | PK - 05 | |
Elementary School Sanders Corner Elementary | 1 miles away | PK - 05 |






