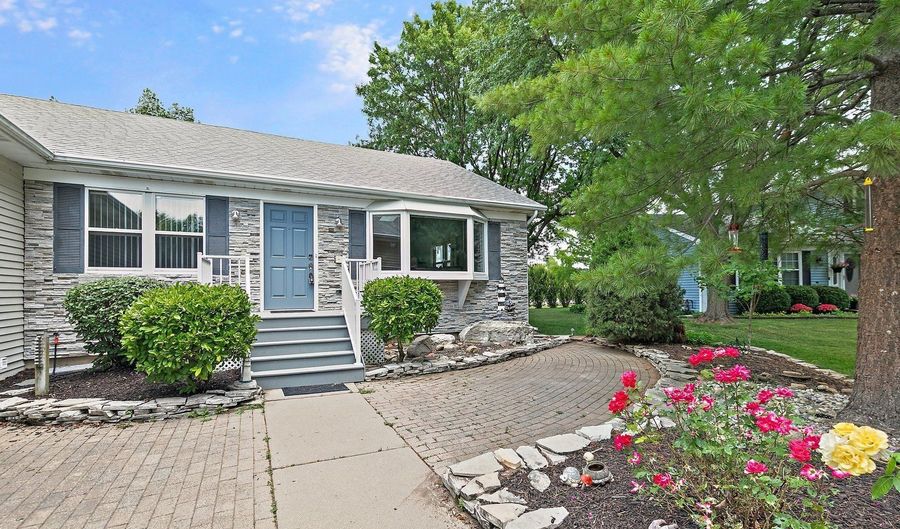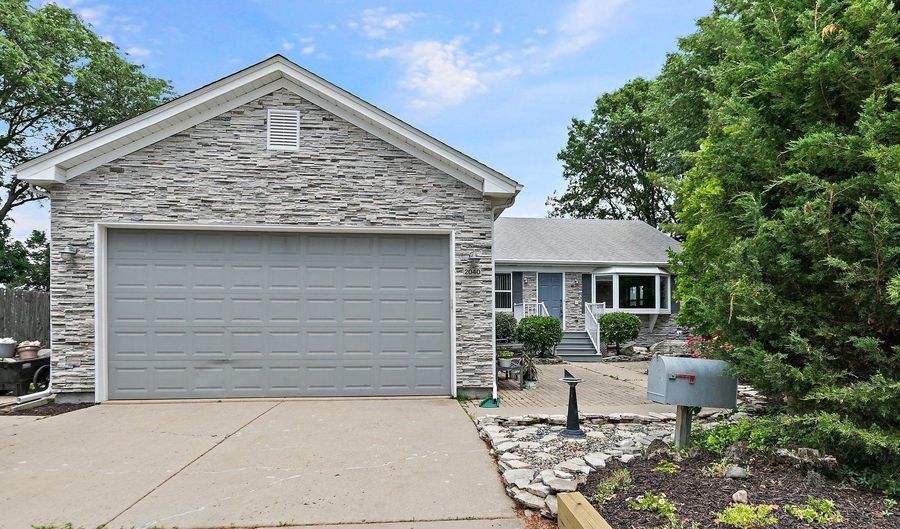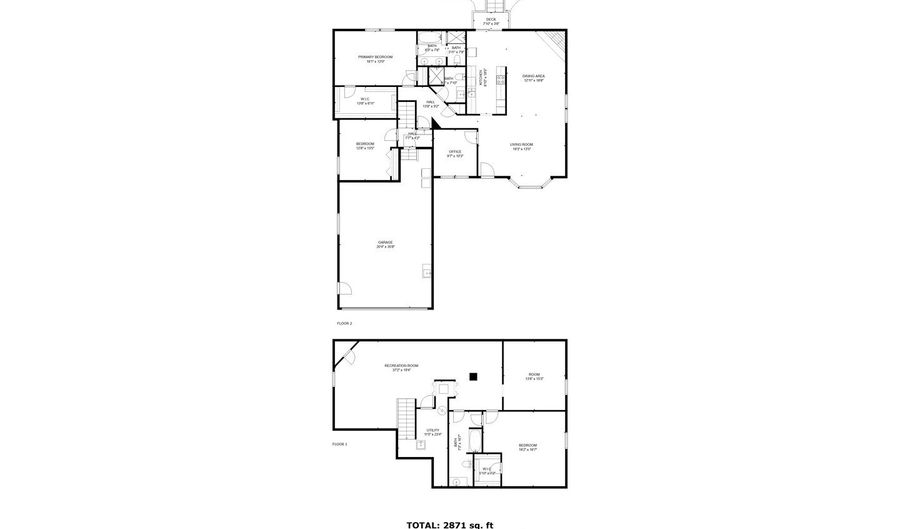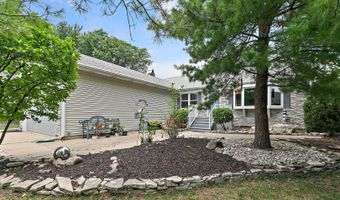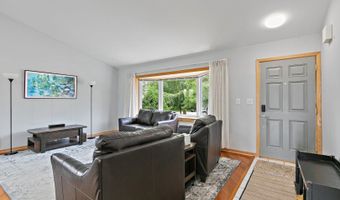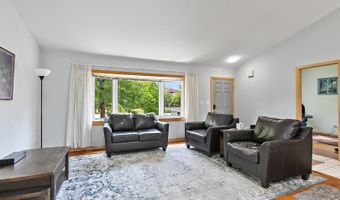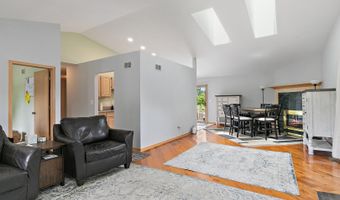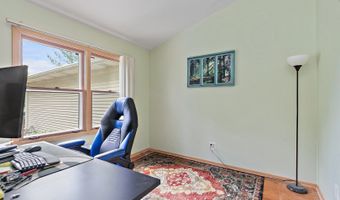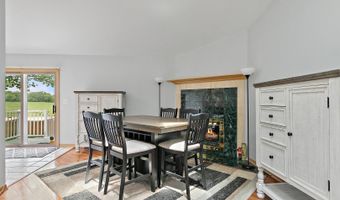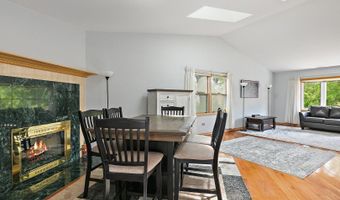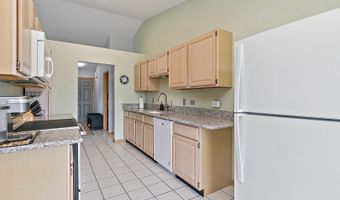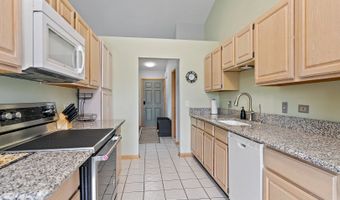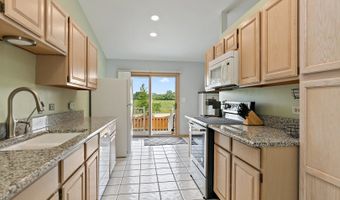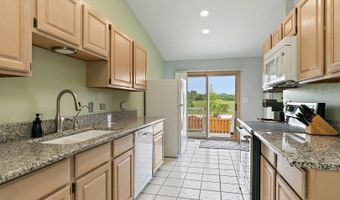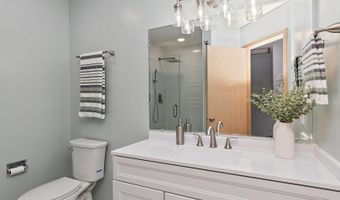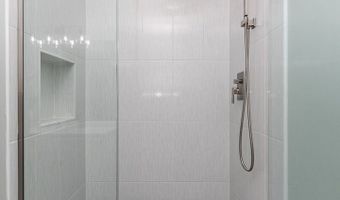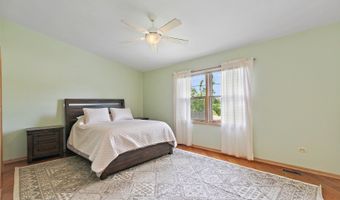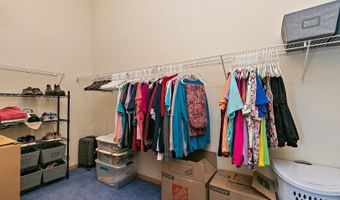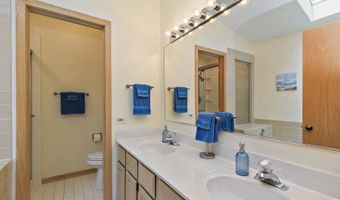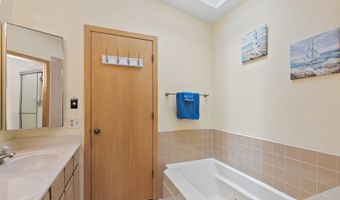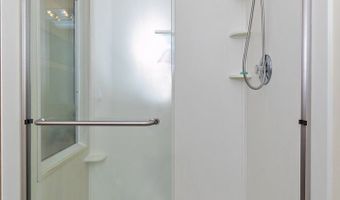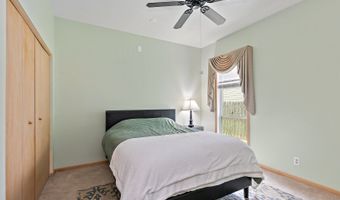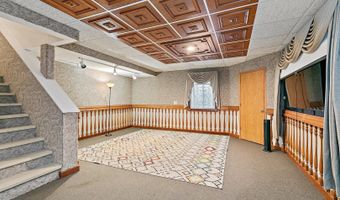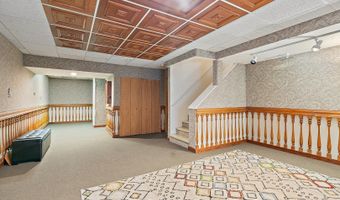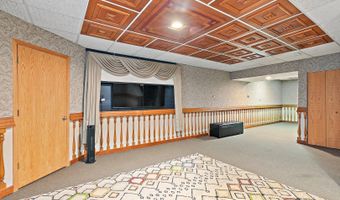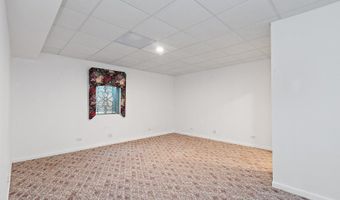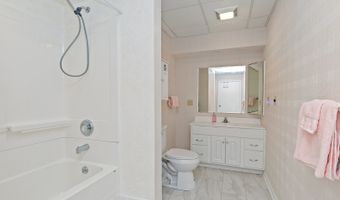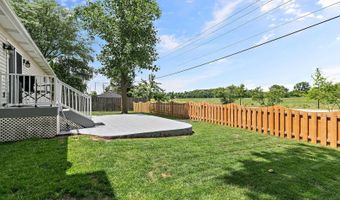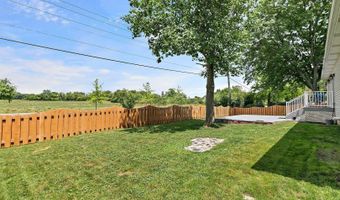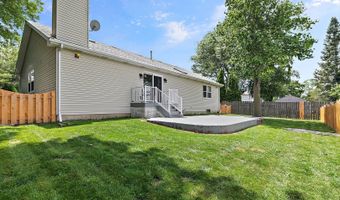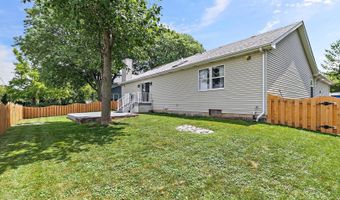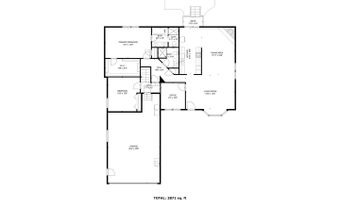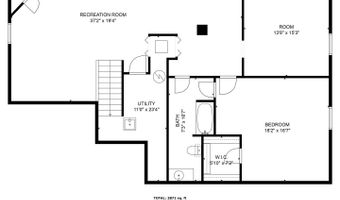2040 Honey Locust Dr Algonquin, IL 60102
Snapshot
Description
Distinctive custom ranch in Glenmoor with a full finished basement. Hardwood floors, skylights, bay window, vaulted ceilings, gas fireplace, spacious open concept living area, and more The kitchen has new lighting, granite counters, new appliances, and plenty of cabinets. The sliders open to the patio and newly fenced yard, which overlooks the panoramic view of the Hobby Farms. The hall bath has been totally updated imcluding a rain shower. The main floor has an office and the second bedroom. The primary bedroom has a walk-in closet and bath with a separate shower and tub. The finished basement has a unique theater area for your entertainment. The sizable third bedroom offers privacy with its own full en-suite bath perfect for guests. The oversized garage is heated and has plenty of storage. Nearby is the new Presidential Park. Historic downtown Algonquin is not far away. Enjoy the quiet neighborhood.
More Details
Features
History
| Date | Event | Price | $/Sqft | Source |
|---|---|---|---|---|
| Listed For Sale | $385,000 | $242 | @properties Christie's International Real Estate |
Taxes
| Year | Annual Amount | Description |
|---|---|---|
| 2024 | $9,703 |
Nearby Schools
Elementary School Algonquin Lakes Elementary School | 1.3 miles away | KG - 05 | |
Middle School Algonquin Middle School | 1.2 miles away | 06 - 08 | |
Elementary School Eastview Elementary School | 1.2 miles away | KG - 05 |
