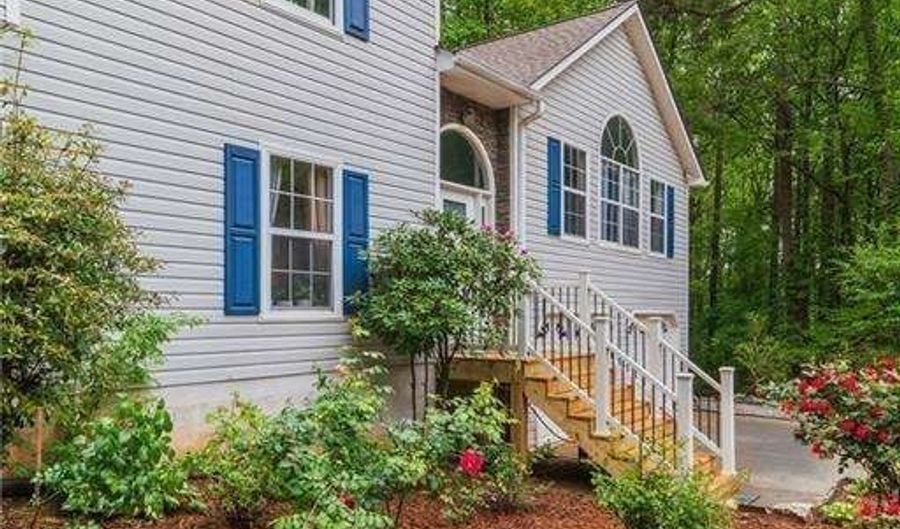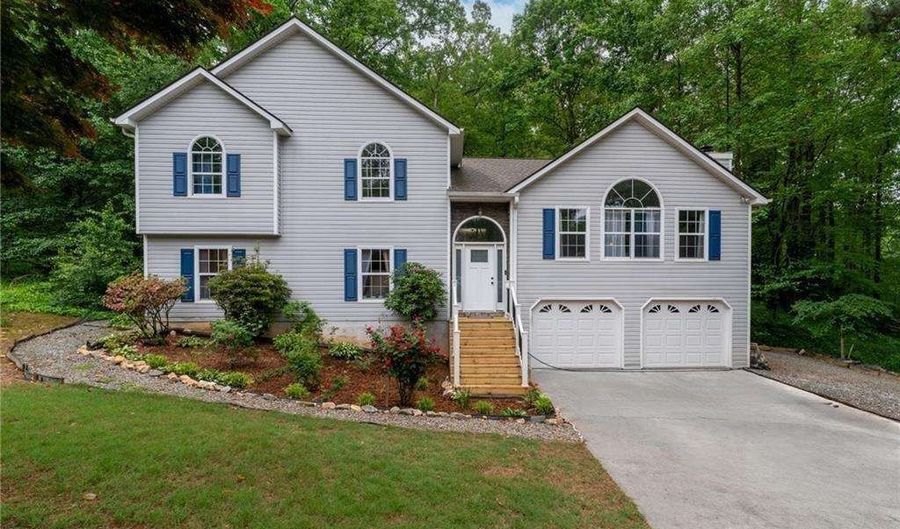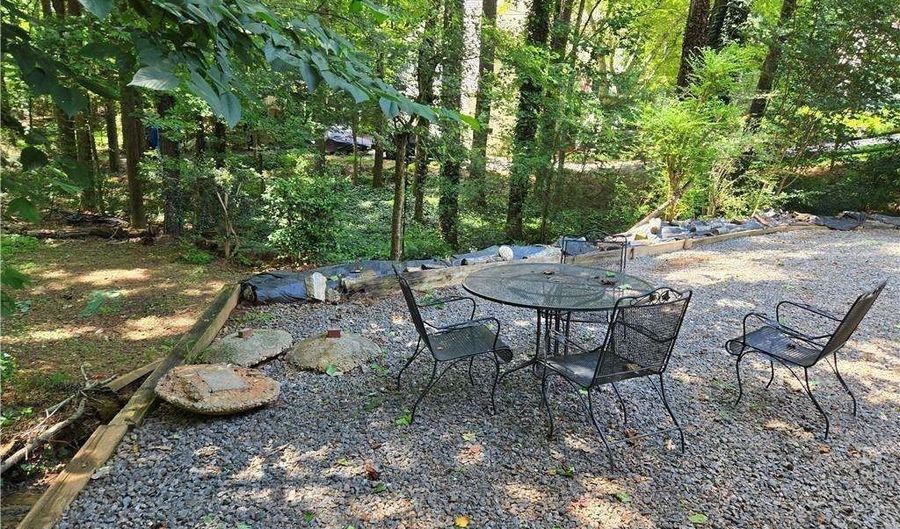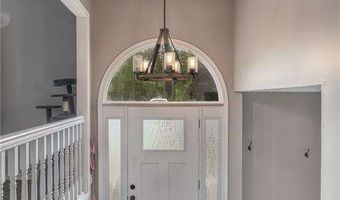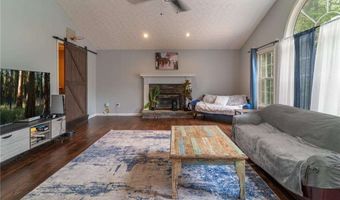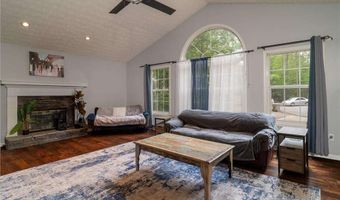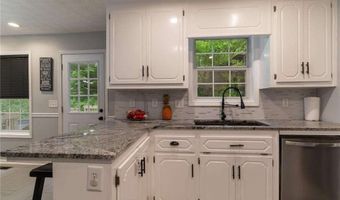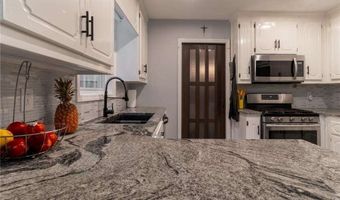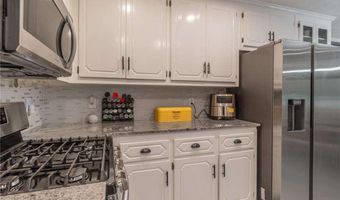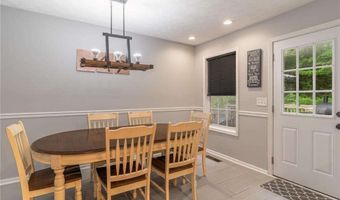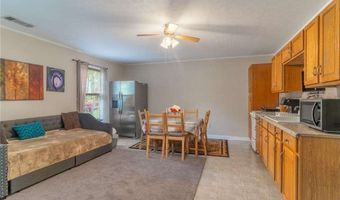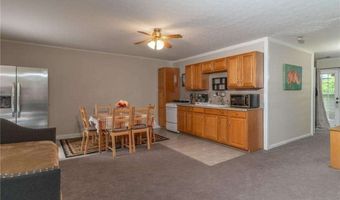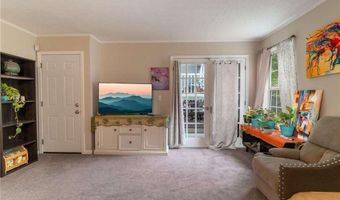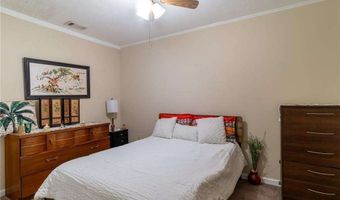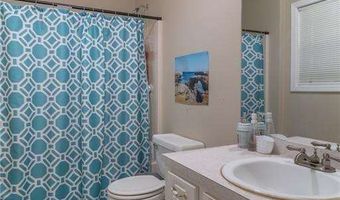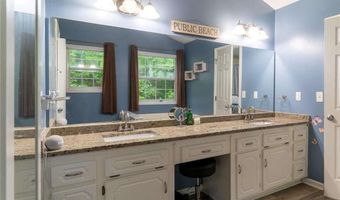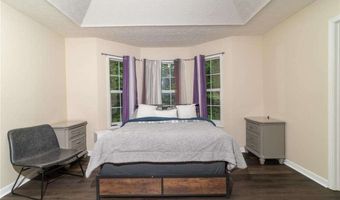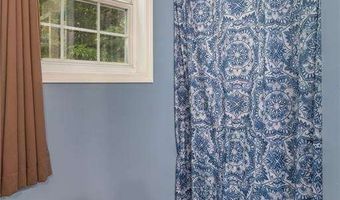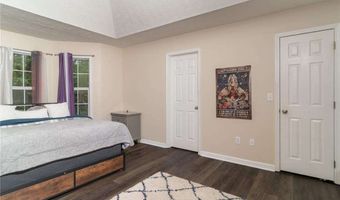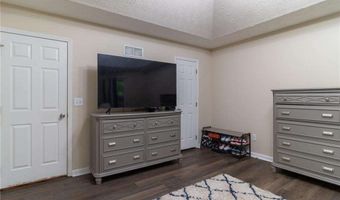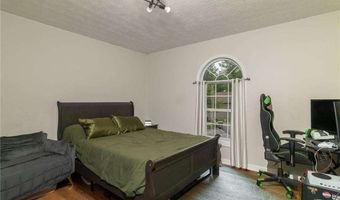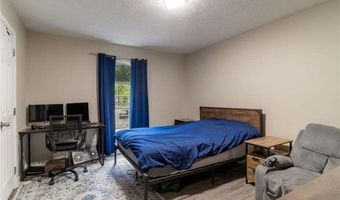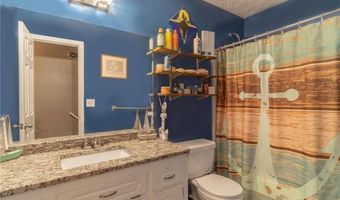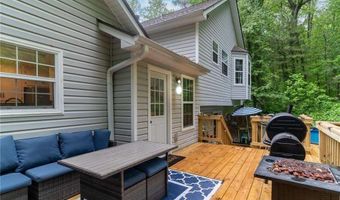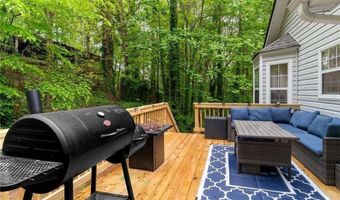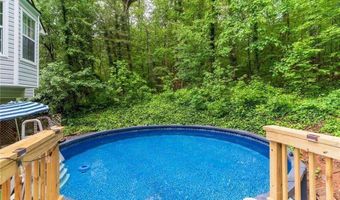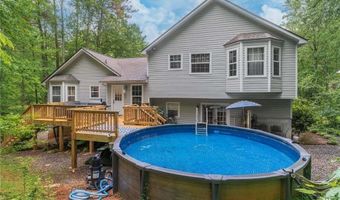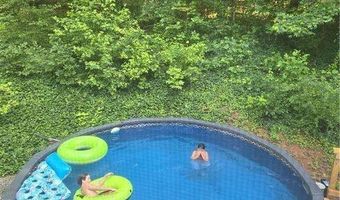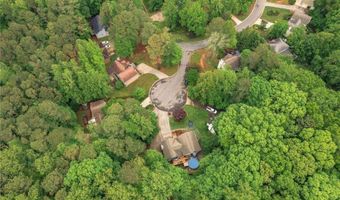204 Queensbury Acworth, GA 30102
Snapshot
Description
FHA AND VA LOAN APPROVED! Almost 4,000 sq feet of house! Updated electrical throughout. New water heater. Brand new custom made front and back doors installed recently... Hi, and welcome to this neat and tidy home tucked away and nestled on a peaceful cul-de-sac, located 1 mile from Oak Grove Elementary School. A hardwood foyer opens into a light-filled living room featuring a vaulted ceiling and striking stacked stone fireplace. The separate dining room, complete with a bay window, flows seamlessly into the kitchen--perfect for entertaining. The bright, sunny kitchen boasts a spacious eat-in area, recessed lighting, built-in desk, breakfast bar seating, and generous counter and cabinet space. Tiled flooring with granite countertops and double sink welcomes you. The primary suite is huge and offers a dramatic tray ceiling and a cozy bay window--ideal for a reading nook. I addition, there are TWO walk-in closets in the primary bedroom. The en-suite bathroom includes a private toilet, stand in shower, relaxing soaking tub, and built-in vanity seating. All in all, you get a 3,800 + sq foot home on a cul-de-sac with no HOA! Enjoy the pool with a lifetime warranty and child proof security gate to keep your little ones safe, the brand-new deck and front steps that you can paint whatever color you would like! The roof and gutters are 2 years old, no worries there for 38 more years! This home has 2 fully functioning kitchens and living room areas, 3 full bathrooms and 4 bedrooms. The fully functioning in-law-suite can be shared with family or guests or rented out for extra income. Very close to many shopping plazas and grocery stores, schools, churches, lakes, and much more. Come see all the space this home has to offer today!
More Details
Features
History
| Date | Event | Price | $/Sqft | Source |
|---|---|---|---|---|
| Listed For Sale | $435,000 | $113 | Platinum Real Estate LLC |
Taxes
| Year | Annual Amount | Description |
|---|---|---|
| 2024 | $4,272 |
Nearby Schools
Elementary School Oak Grove Elementary School | 0.8 miles away | PK - 04 | |
Elementary School Pitner Elementary School | 2.8 miles away | PK - 05 | |
Elementary School Baker Elementary School | 3.4 miles away | PK - 05 |
