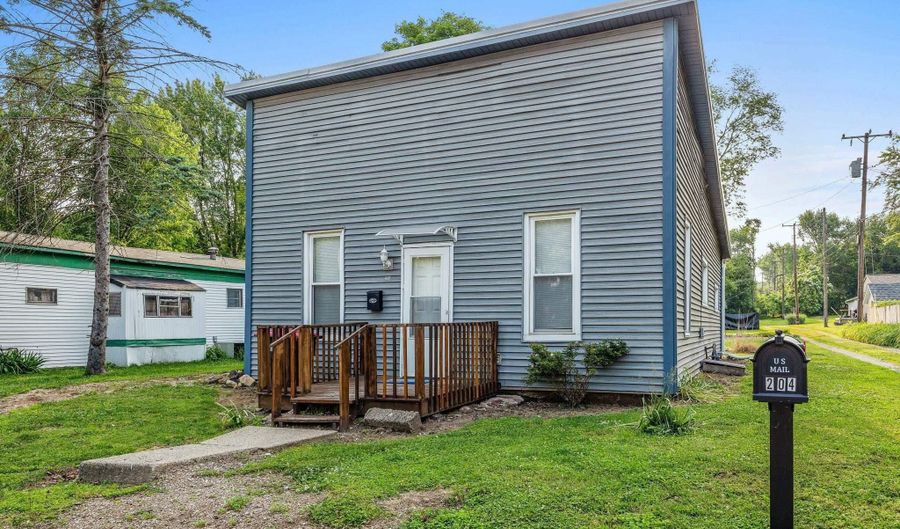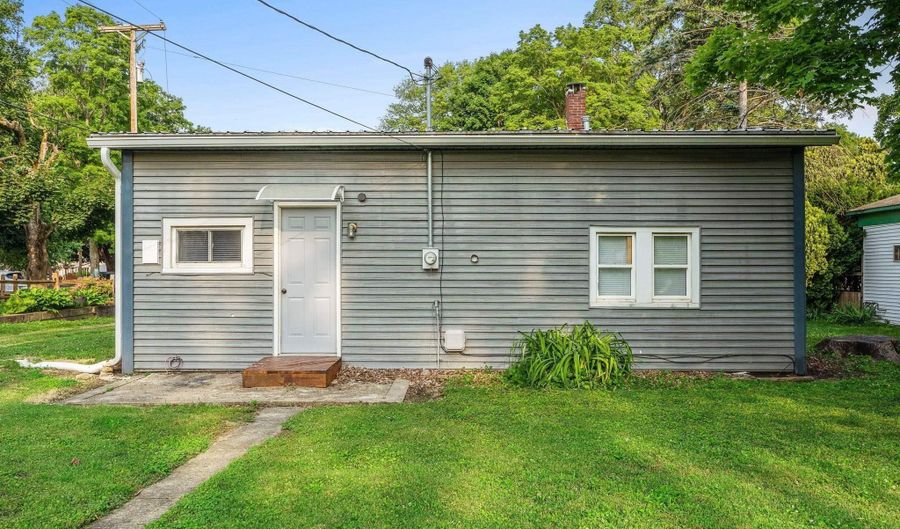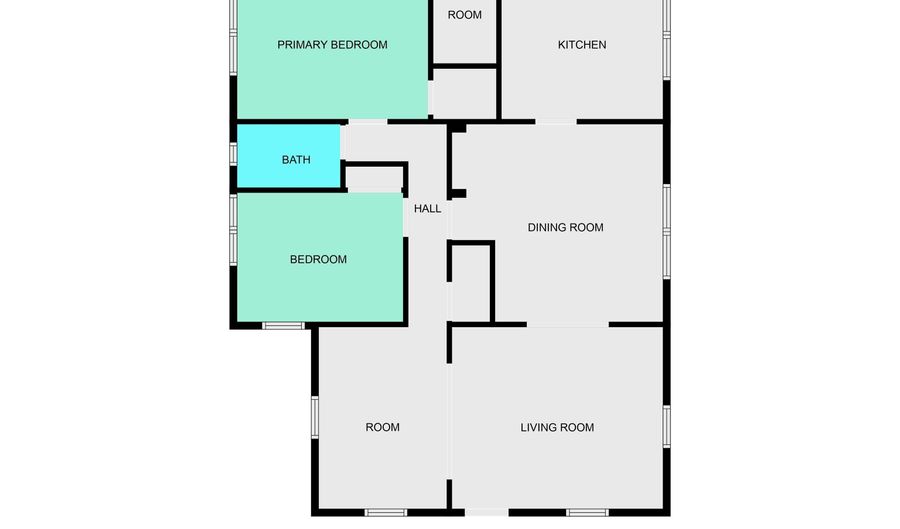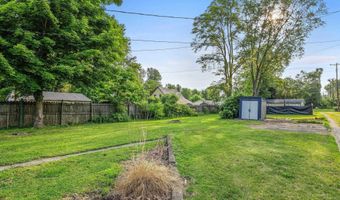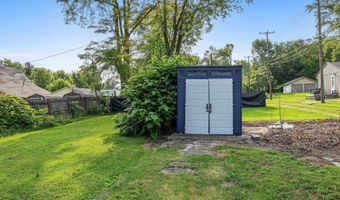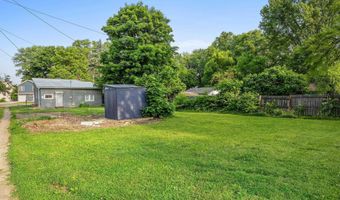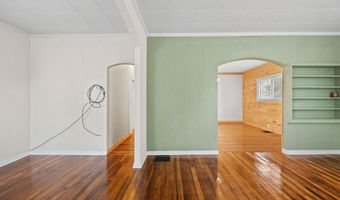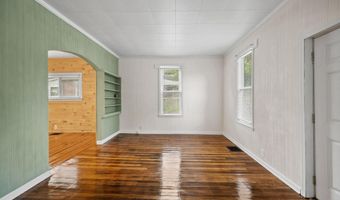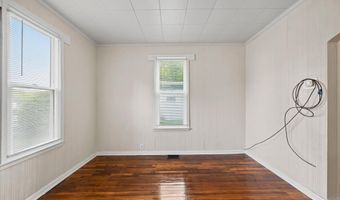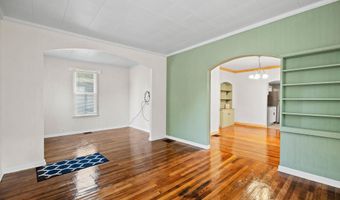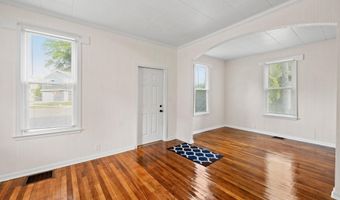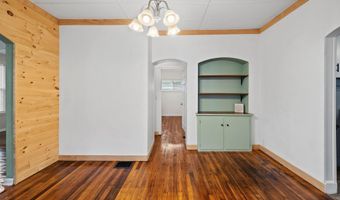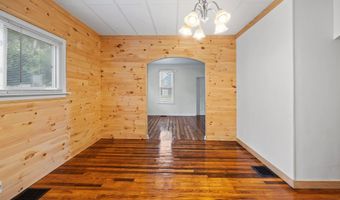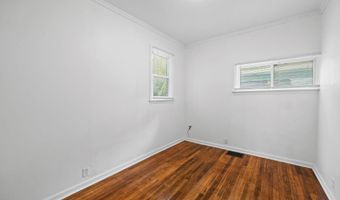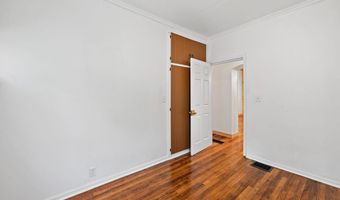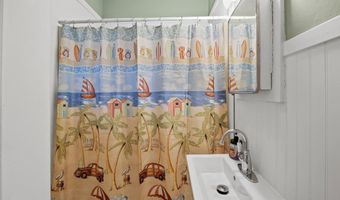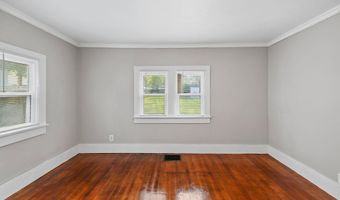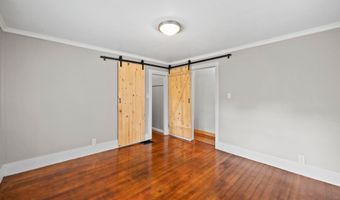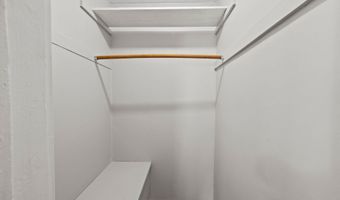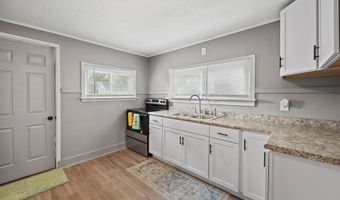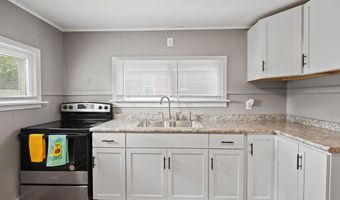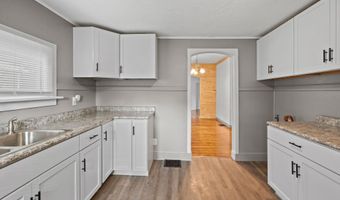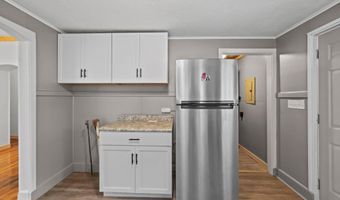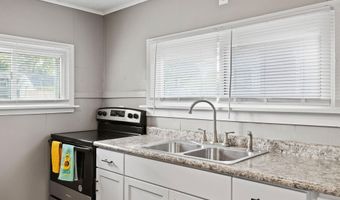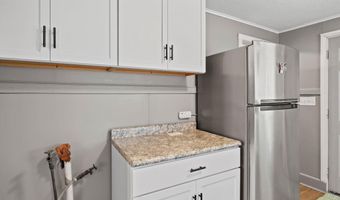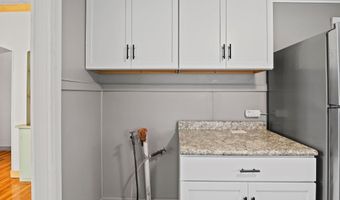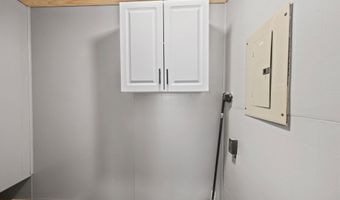Small town living just a few minutes to Lafayette, this adorable home offers timeless charm and functionality for a investment property or a first time home buyer! Gorgeous hardwood floors that flow throughout the main living areas so you can entertain in style in the formal dining room, with original designed built-in shelves and cabinetry add both function and character. Both bedrooms have nice size closets, one with rustic barn doors. The kitchen has been completely remodeled with brand new appliances, cabinets and countertops. There are a few options for your laundry room, and a small basement for storage. The backyard is just the right size with a storage shed and a cement slab in place if you wanted to add a garage! Just 1 block away from the cutest park and downtown with shopping and restaurants.
