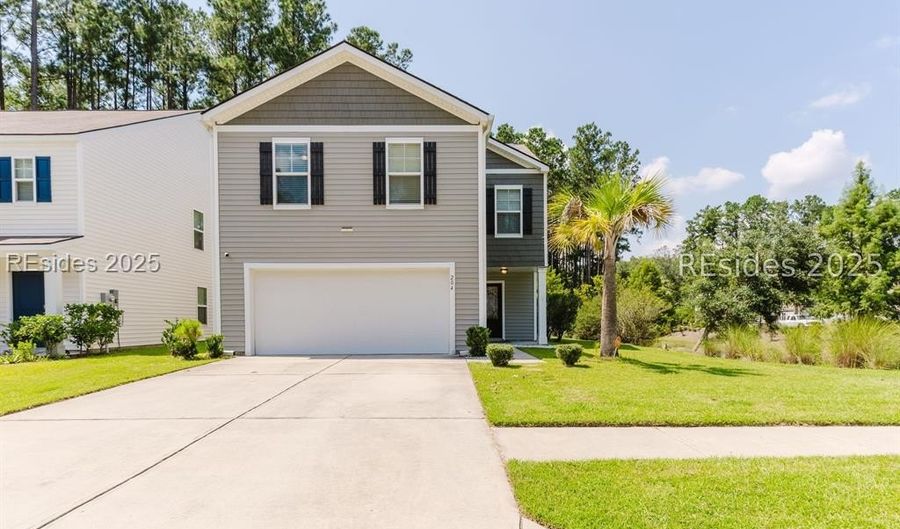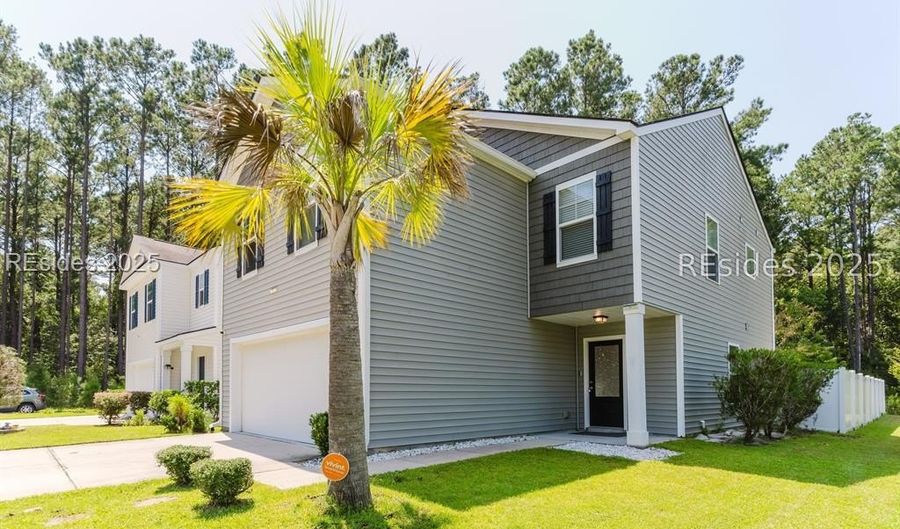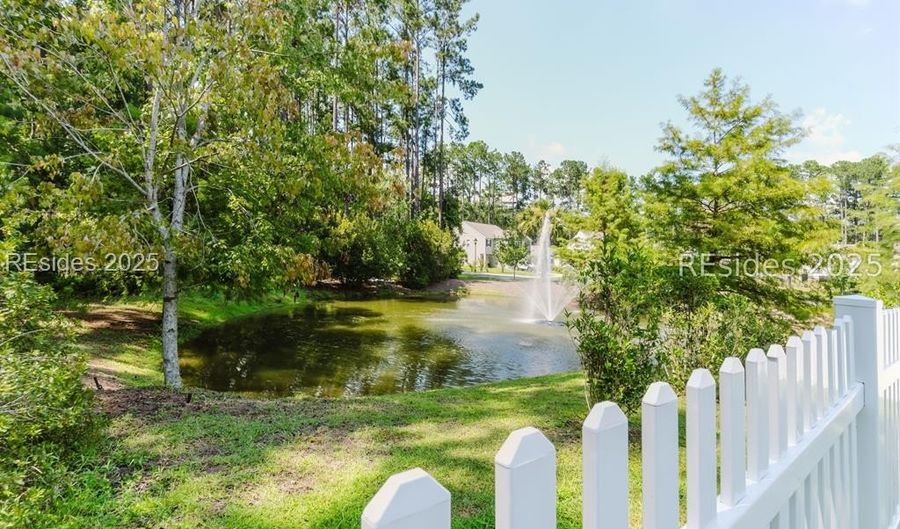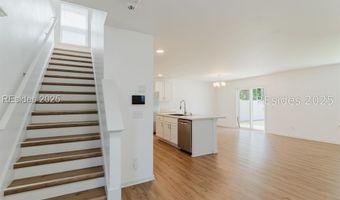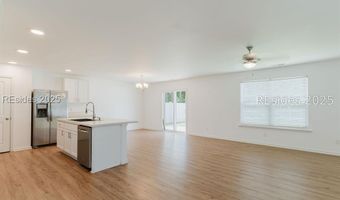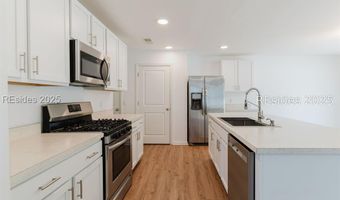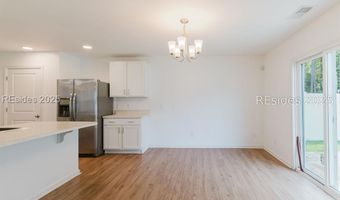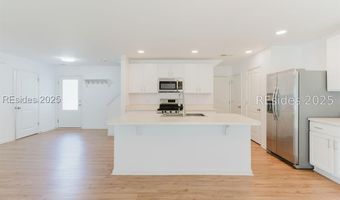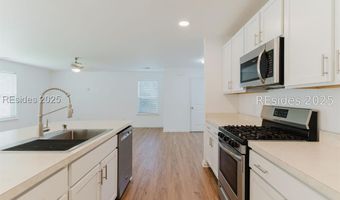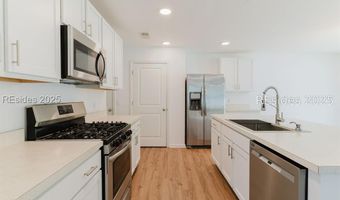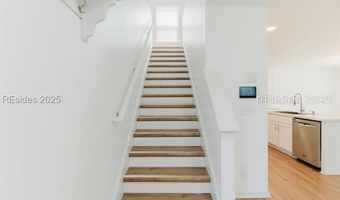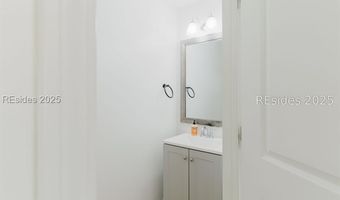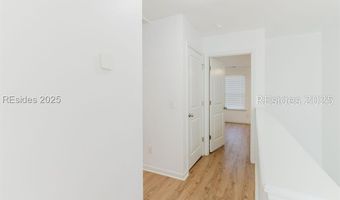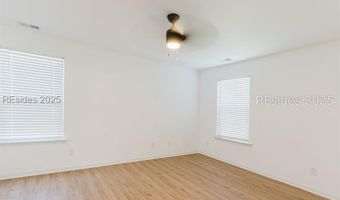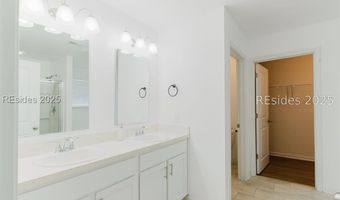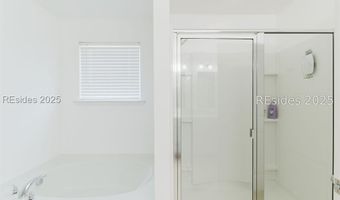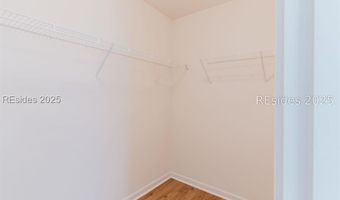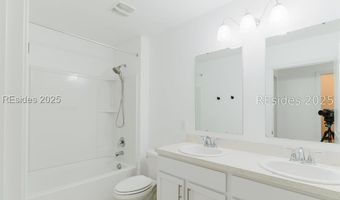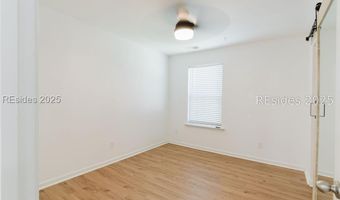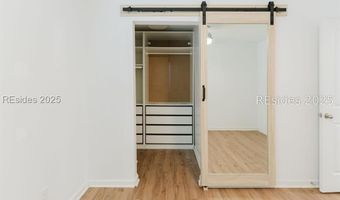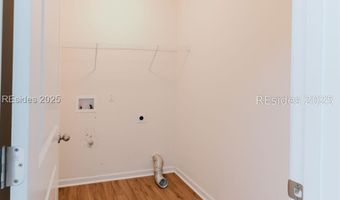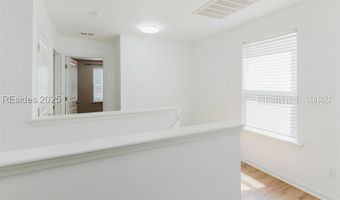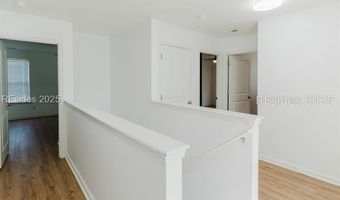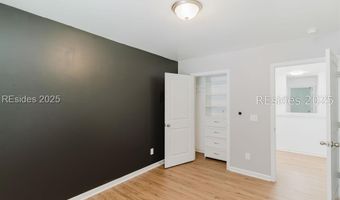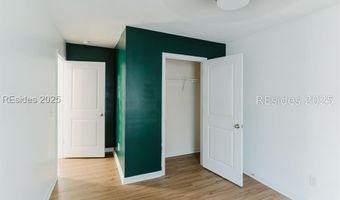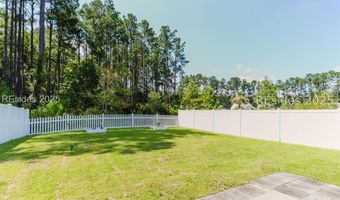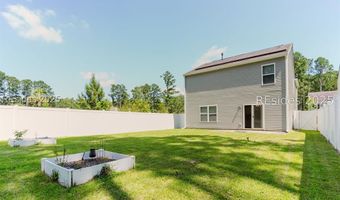204 Mascot Ct Bluffton, SC 29909
Snapshot
Description
On a prime corner lot, with a fenced in backyard, and in Beaufort County! This 4-bedroom home, built in 2019, blends modern efficiency with timeless design. In 2021 solar panels were added which are fully paid off, making this home energy efficient and eco-friendly. Located within the highly regarded Beaufort County school district.The open-concept floor plan features a spacious living area and a chefs kitchen with an oversized island, gas range, pantry, and designer finishes. A convenient half bath completes the main level. Upstairs, discover four bedrooms and two full baths, including a primary suite with a luxurious tub and walk-in shower. Two additional bedrooms feature custom built-in closet systems, and the upstairs laundry room ensures ease of living.The fenced backyard is a private retreat with serene lagoon and wooded views.
More Details
Features
History
| Date | Event | Price | $/Sqft | Source |
|---|---|---|---|---|
| Listed For Sale | $398,000 | $∞ | Keller Williams Realty (322) |
