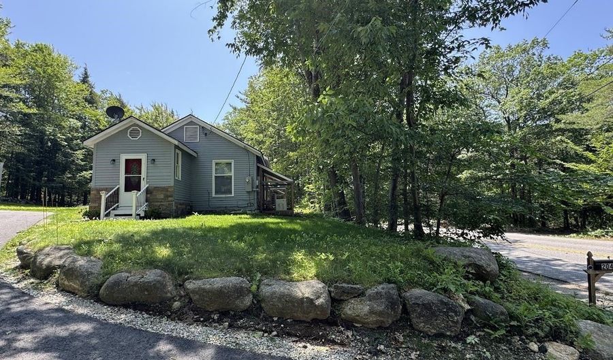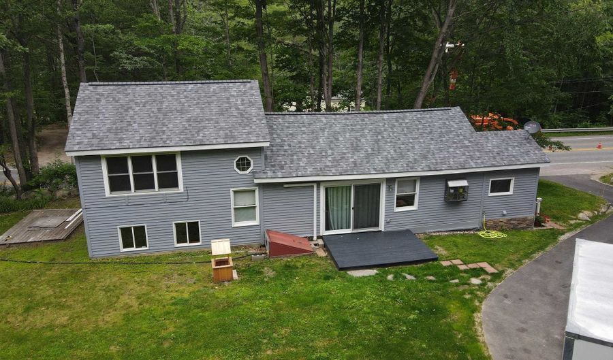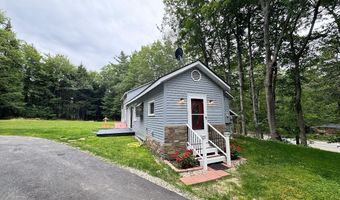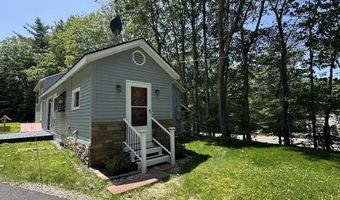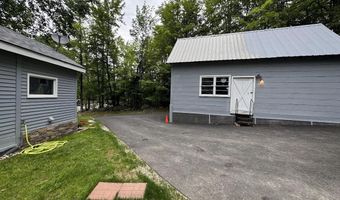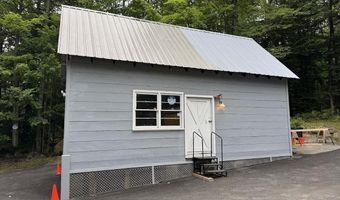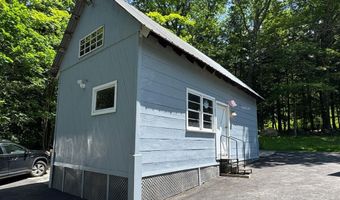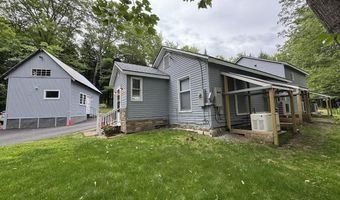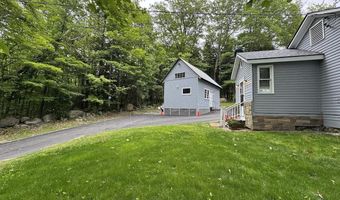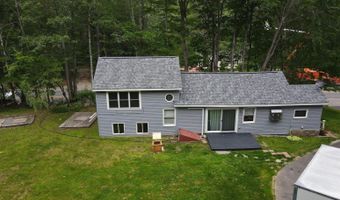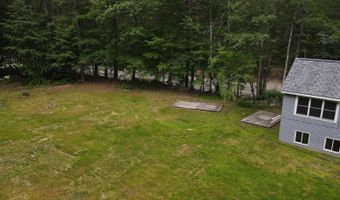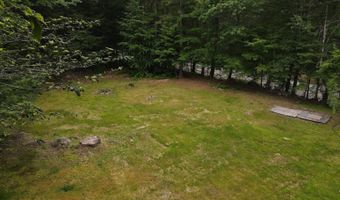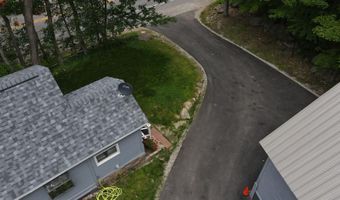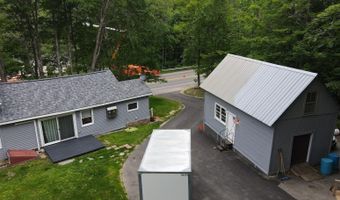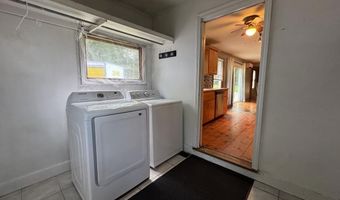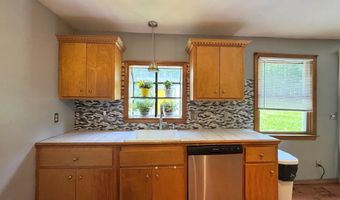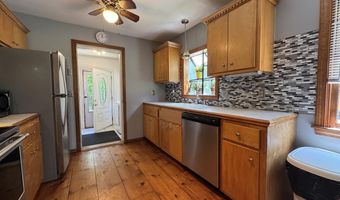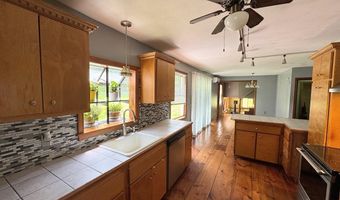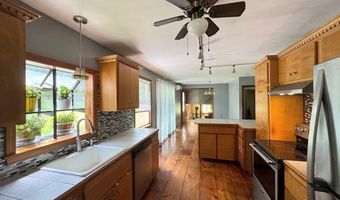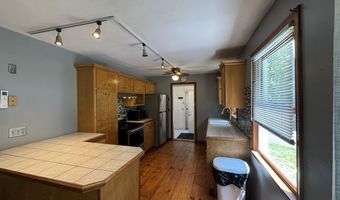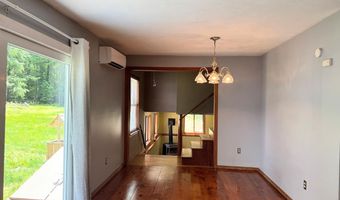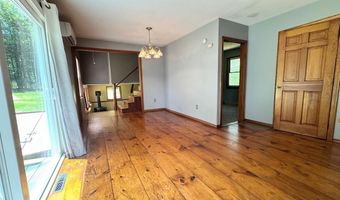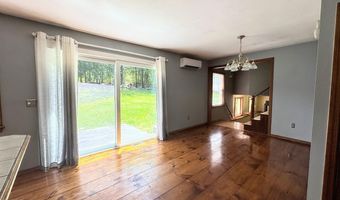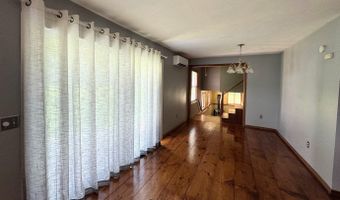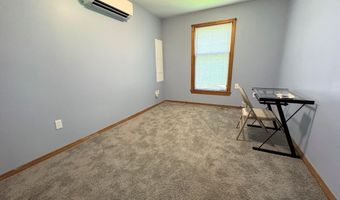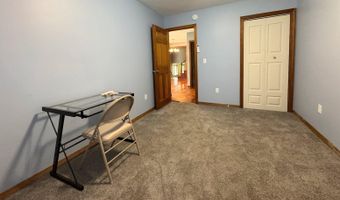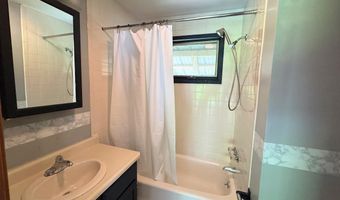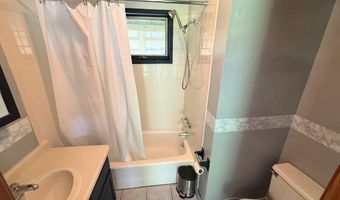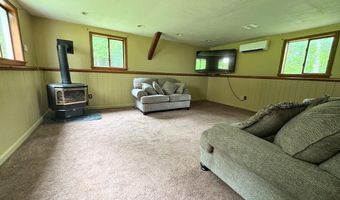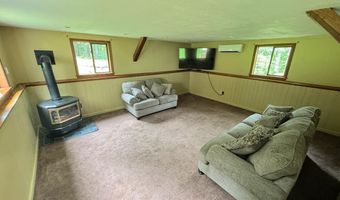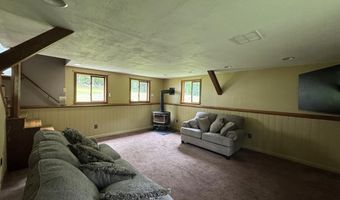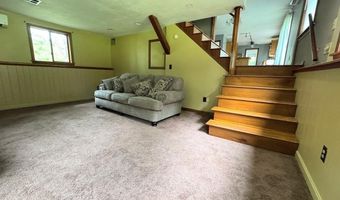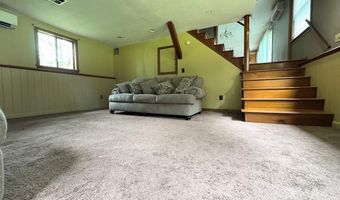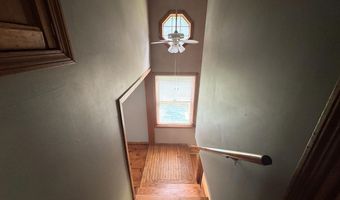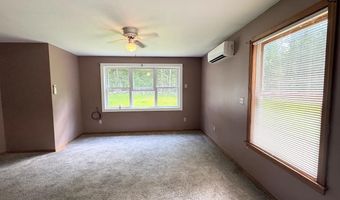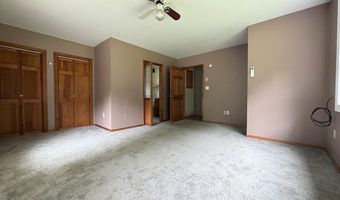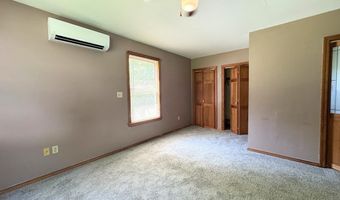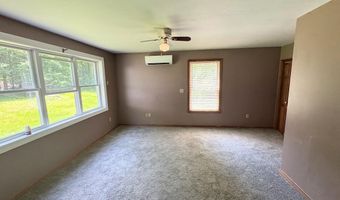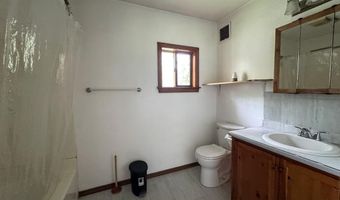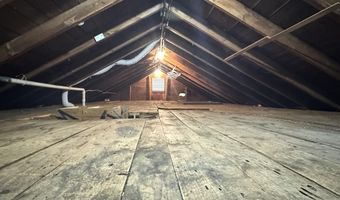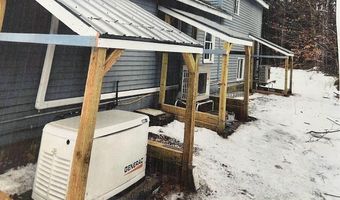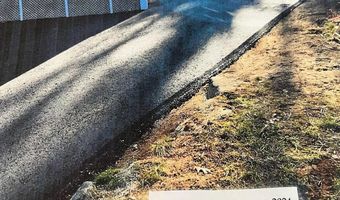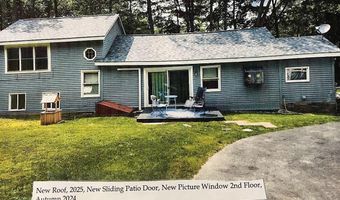204 Keene Rd Antrim, NH 03440
Price
$340,000
Listed On
Type
For Sale
Status
Active
3 Beds
2 Bath
1480 sqft
Asking $340,000
Snapshot
Type
For Sale
Category
Purchase
Property Type
Residential
Property Subtype
Single Family Residence
MLS Number
5048938
Parcel Number
Property Sqft
1,480 sqft
Lot Size
0.67 acres
Year Built
1951
Year Updated
Bedrooms
3
Bathrooms
2
Full Bathrooms
2
3/4 Bathrooms
0
Half Bathrooms
0
Quarter Bathrooms
0
Lot Size (in sqft)
29,185.2
Price Low
-
Room Count
7
Building Unit Count
-
Condo Floor Number
-
Number of Buildings
-
Number of Floors
1
Parking Spaces
0
Location Directions
GPS will take you there. It is off Route 9
Special Listing Conditions
Auction
Bankruptcy Property
HUD Owned
In Foreclosure
Notice Of Default
Probate Listing
Real Estate Owned
Short Sale
Third Party Approval
Description
Charming Multi-Level Ranch with Modern Upgrades! This well-maintained 1951 multi-level ranch offers 3 bedrooms, 2 baths, and 1,480 sq ft of comfortable living space on a spacious and level .67-acre lot. A 14x28 detached barn (built in 1985) provides great storage or workshop potential. Enjoy peace of mind with a new roof, whole-house standby generator, upgraded 200-amp electrical service, and a freshly repaved driveway. Comfort year-round with 5-zone Fujitsu mini splits for efficient heat and A/C. Additional features include some new windows and more thoughtful updates throughout. A solid value with both charm and functionality—come take a look! OPEN HOUSE - Saturday, 7/12/25 at 11a-1p
More Details
MLS Name
PrimeMLS
Source
ListHub
MLS Number
5048938
URL
MLS ID
NNERENNH
Virtual Tour
PARTICIPANT
Name
Kimberley Martin
Primary Phone
(603) 529-2020
Key
3YD-NNERENNH-612912
Email
kimgail@comcast.net
BROKER
Name
Pelletier Realty Group
Phone
(603) 529-2020
OFFICE
Name
Pelletier Realty Group
Phone
(603) 529-2020
Copyright © 2025 PrimeMLS. All rights reserved. All information provided by the listing agent/broker is deemed reliable but is not guaranteed and should be independently verified.
Features
Basement
Dock
Elevator
Fireplace
Greenhouse
Hot Tub Spa
New Construction
Pool
Sauna
Sports Court
Waterfront
Appliances
Dishwasher
Dryer
Microwave
Range
Refrigerator
Washer
Architectural Style
Other
Cooling
Multi Units
Zoned
Heating
Heat Pump (Heating)
Natural Gas
Parking
Paved or Surfaced
Roof
Asphalt
Shingle
Rooms
Basement
Bathroom 1
Bathroom 2
Bedroom 1
Bedroom 2
Bedroom 3
Family Room
Kitchen
Laundry
History
| Date | Event | Price | $/Sqft | Source |
|---|---|---|---|---|
| Price Changed | $340,000 -4.23% | $230 | Pelletier Realty Group | |
| Price Changed | $355,000 -2.74% | $240 | Pelletier Realty Group | |
| Price Changed | $365,000 -3.92% | $247 | Pelletier Realty Group | |
| Listed For Sale | $379,900 | $257 | Pelletier Realty Group |
Taxes
| Year | Annual Amount | Description |
|---|---|---|
| 2024 | $4,359 |
Nearby Schools
Get more info on 204 Keene Rd, Antrim, NH 03440
By pressing request info, you agree that Residential and real estate professionals may contact you via phone/text about your inquiry, which may involve the use of automated means.
By pressing request info, you agree that Residential and real estate professionals may contact you via phone/text about your inquiry, which may involve the use of automated means.
