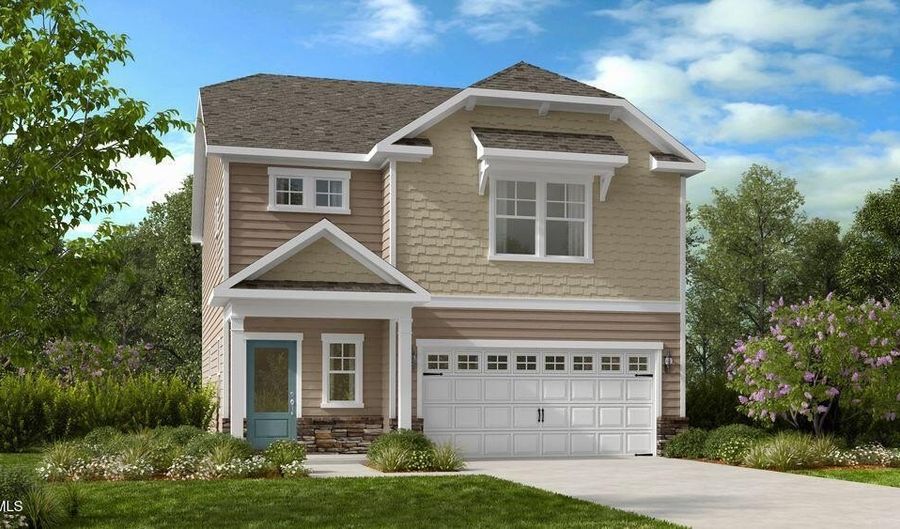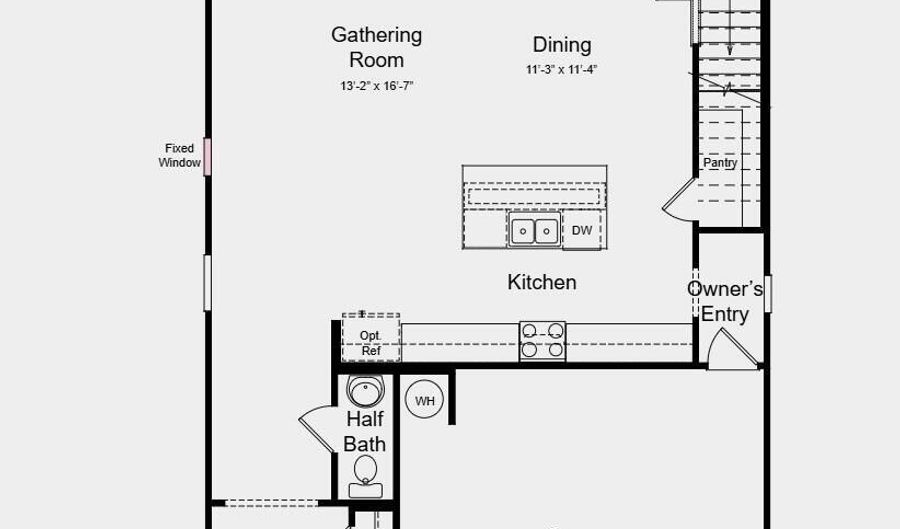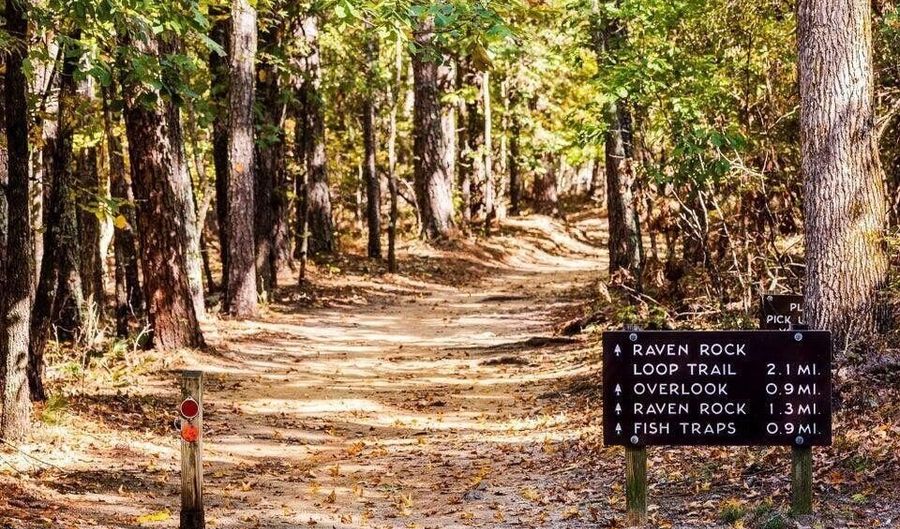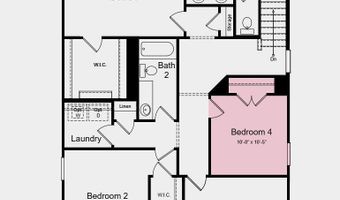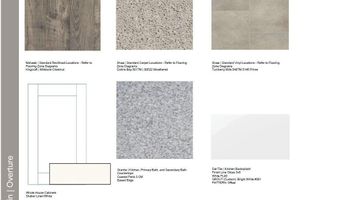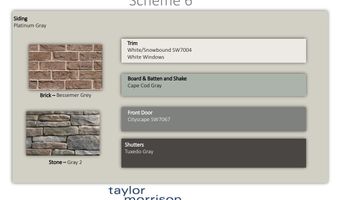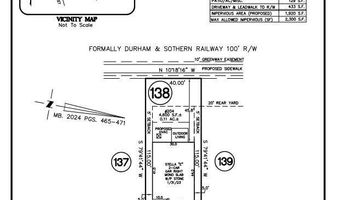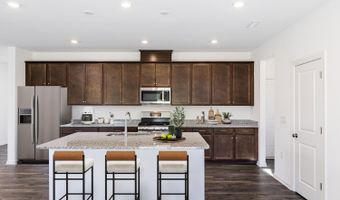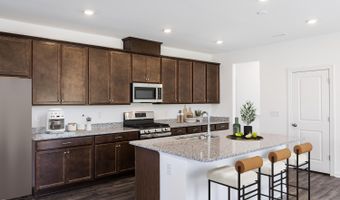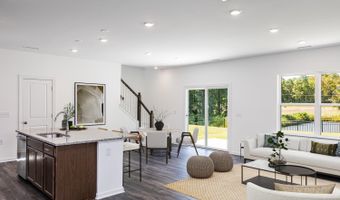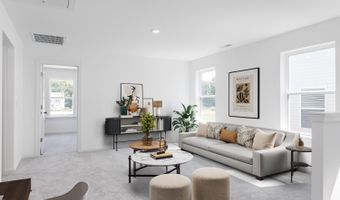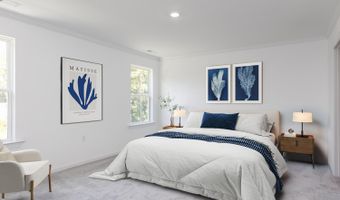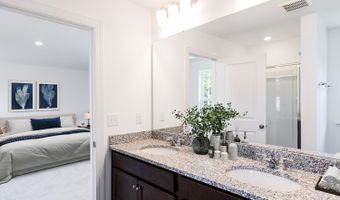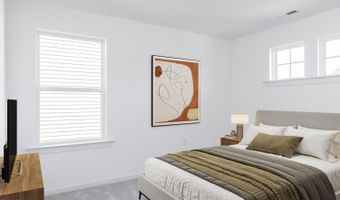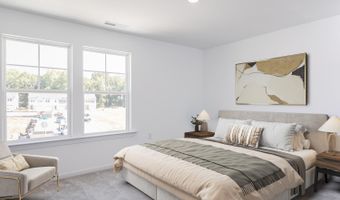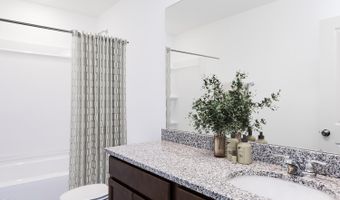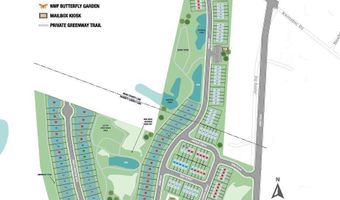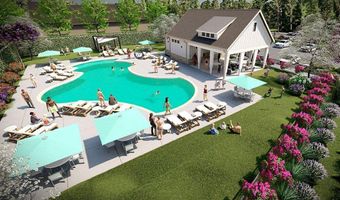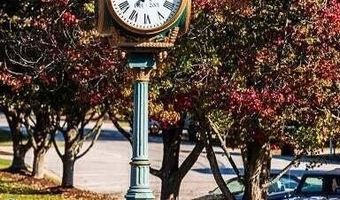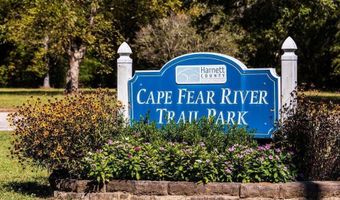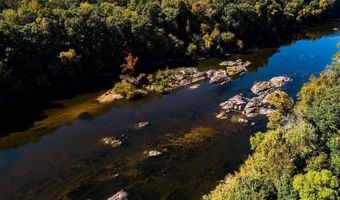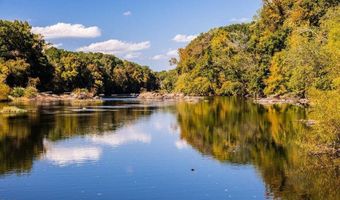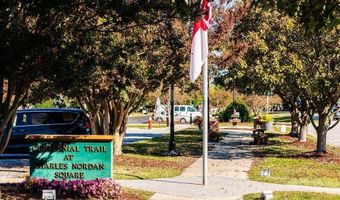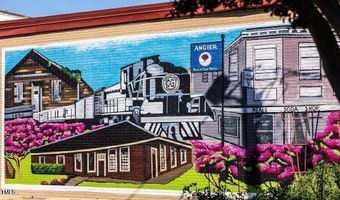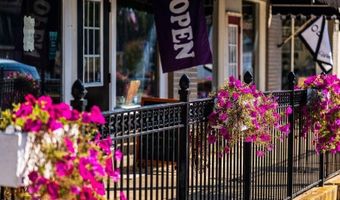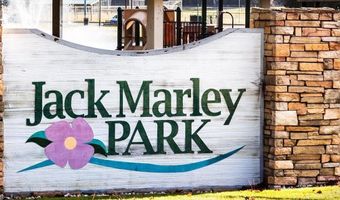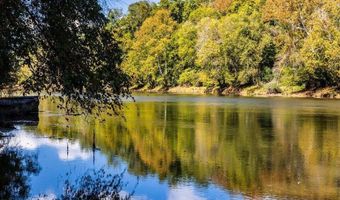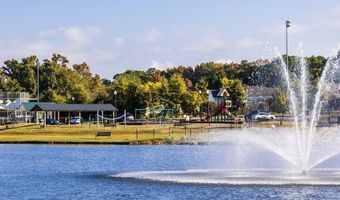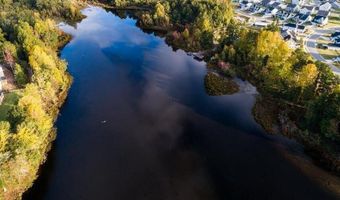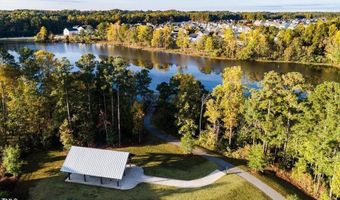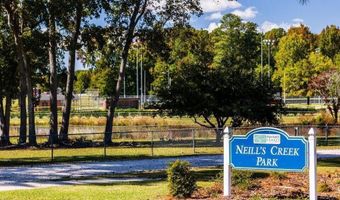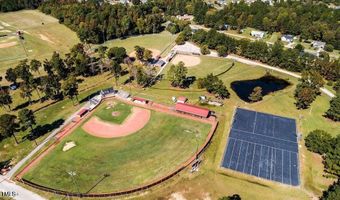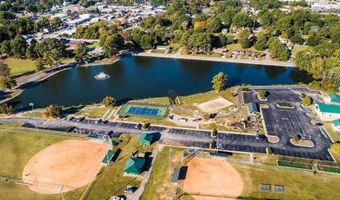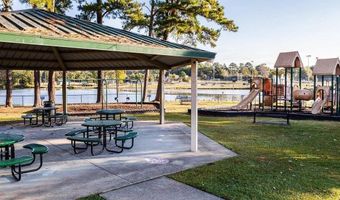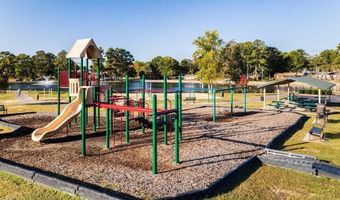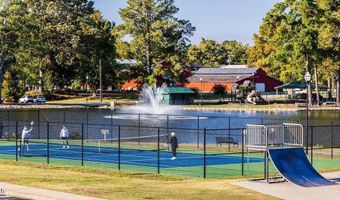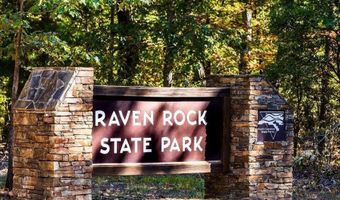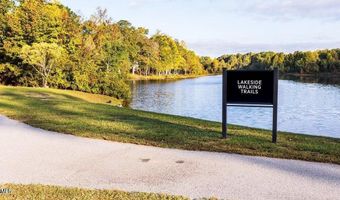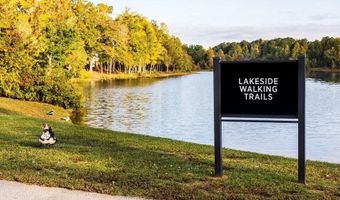204 Blue Butterfly Dr Angier, NC 27501
Snapshot
Description
MLS#10079202 REPRESENTATIVE PHOTOS ADDED. New Construction - August Completion! The Stella floor plan in Camden Place, is a bright and inviting two-story home designed for effortless living. From the welcoming foyer, step into the open-concept gathering room and kitchen, perfect for daily life and entertaining. Enjoy quiet mornings or lively evenings on the covered patio. Upstairs, the spacious primary suite offers a relaxing escape with a dual-sink vanity, walk-in shower, and oversized closet. Three additional bedrooms share a full bath, while a centrally located laundry room adds everyday convenience. With ample storage and a 2-car garage, this thoughtfully crafted home is ready to fit your lifestyle. Structural options added include: vented microwave, additional windows in the gathering room, and an additional bedroom added in place of a loft.
More Details
Features
History
| Date | Event | Price | $/Sqft | Source |
|---|---|---|---|---|
| Listed For Sale | $368,999 | $175 | Taylor Morrison of Carolinas, |
Expenses
| Category | Value | Frequency |
|---|---|---|
| Home Owner Assessments Fee | $85 | Monthly |
Taxes
| Year | Annual Amount | Description |
|---|---|---|
| 2025 | $4,280 |
Nearby Schools
Elementary School Angier Elementary | 1.6 miles away | 04 - 05 | |
Elementary School North Harnett Primary | 4.1 miles away | KG - 03 | |
High School Harnett Central High | 5.1 miles away | 09 - 12 |
