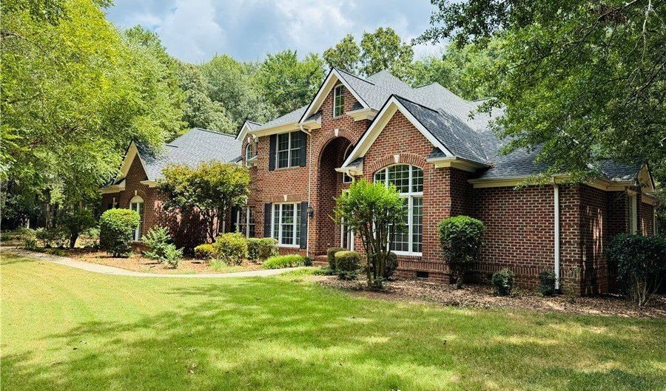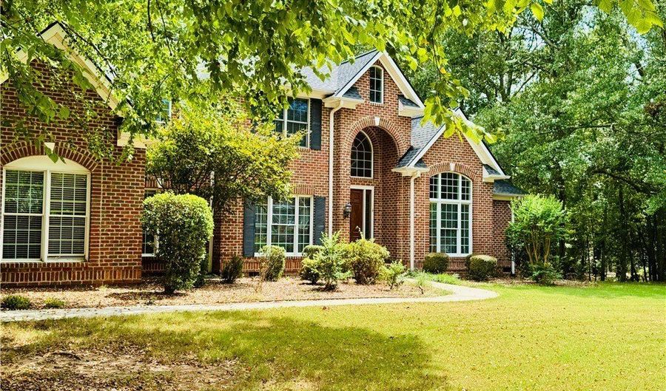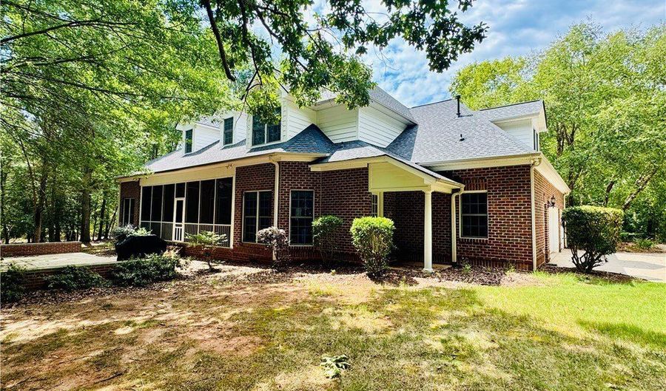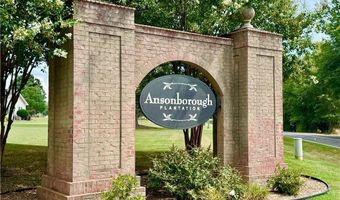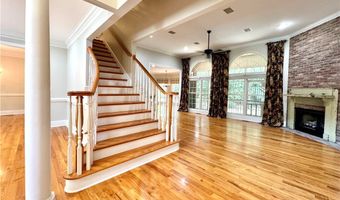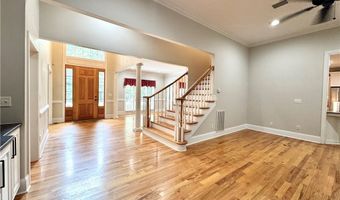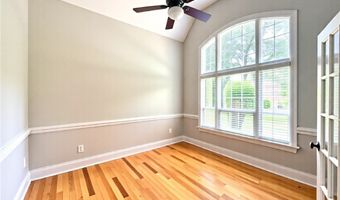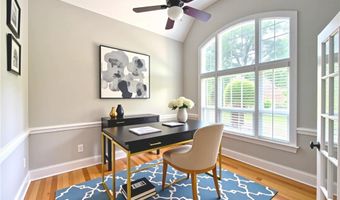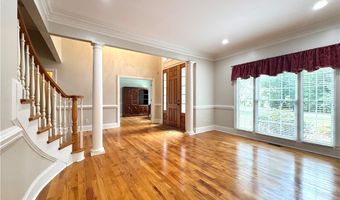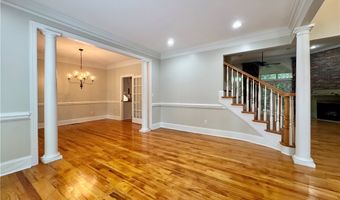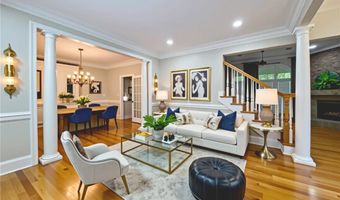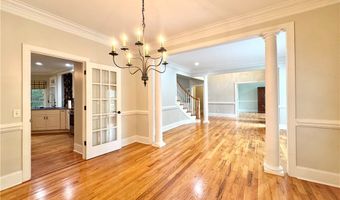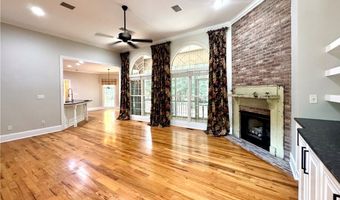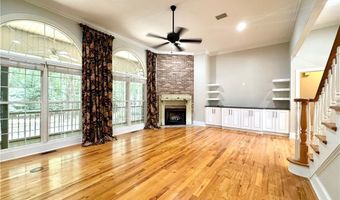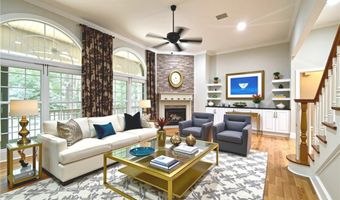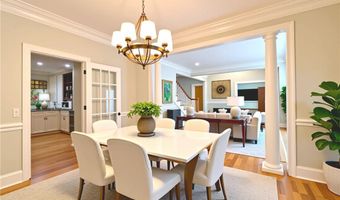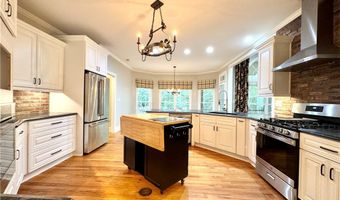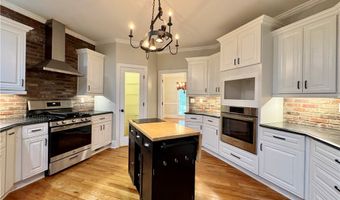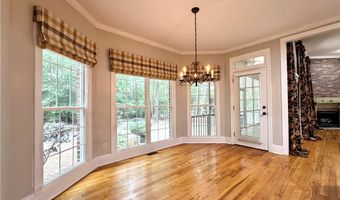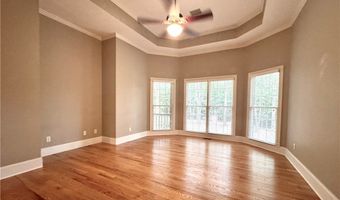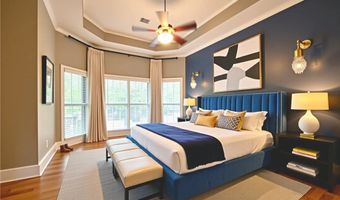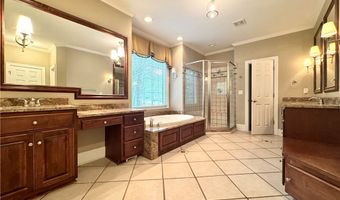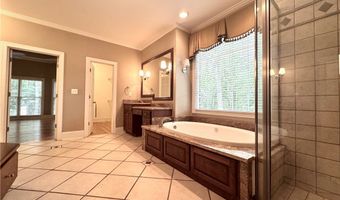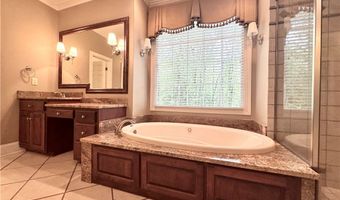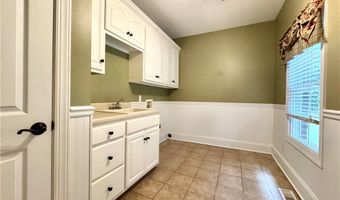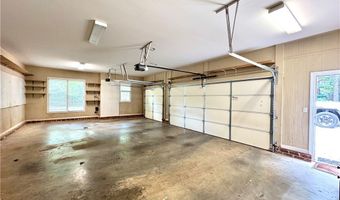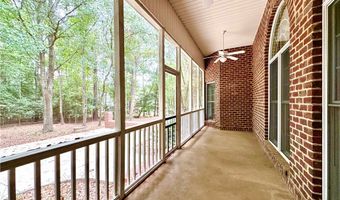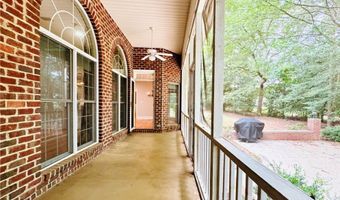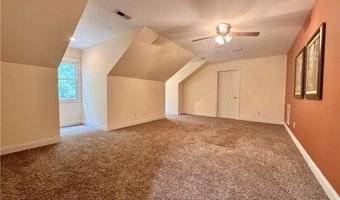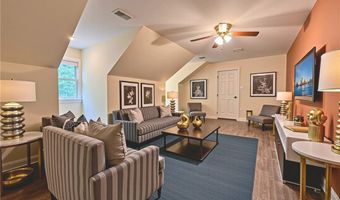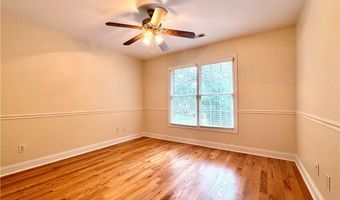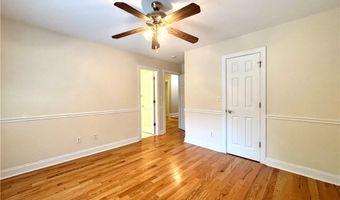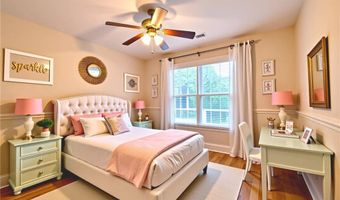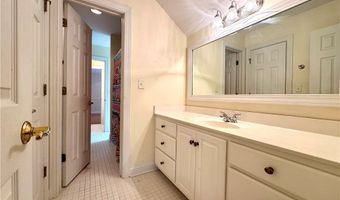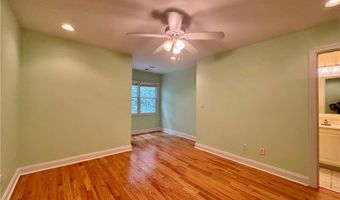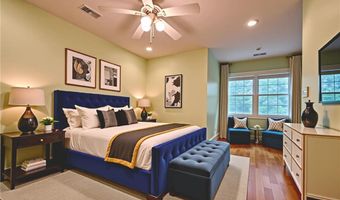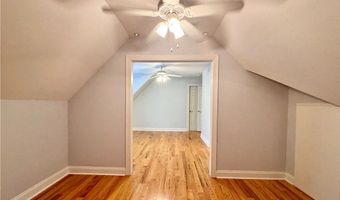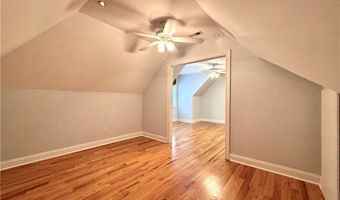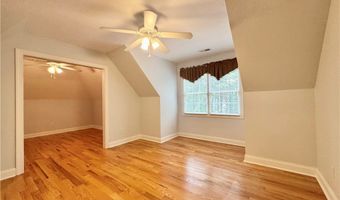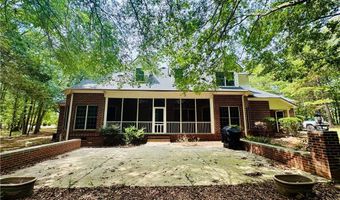204 Ansonborough Belton, SC 29627
Snapshot
Description
Nestled in the exclusive Ansonborough Plantation just off I-85 between Anderson and Belton, SC, this beautiful all-brick two-story home sits on a level lot and offers 3 full baths and 2 half baths. The tastefully designed interior begins with formal living and dining rooms and flows into a gourmet kitchen featuring stainless steel appliances, pantry, and a hexagonal breakfast bay with direct access to a screened porch and patio. The adjoining den includes a gas fireplace, built-in entertainment center, and arched windows. A generous laundry room and large garage-with exterior access, utility sink, and powder room-add practical convenience. The luxurious primary suite boasts a tray ceiling, bay windows, French doors to the porch, and an ensuite bath with cherry cabinetry, granite counters, a corner shower, garden tub, dual vanities, private toilet closet, and walk-in closet. A beautiful curved staircase leads to the second floor, which hosts a media room under dormers, three bedrooms-one with private bath-and a Jack-and-Jill bath serving two bedrooms. The home features a two-year-old roof and has been impeccably maintained. Enjoy serene, spacious living in a coveted community, with easy commute options to Anderson, Belton, and Greenville. This is a turnkey opportunity for families seeking luxury and an outstanding investment-schedule your private tour today! *Buyer should verify all measurements and specifications on the MLS
More Details
Features
History
| Date | Event | Price | $/Sqft | Source |
|---|---|---|---|---|
| Price Changed | $729,999 -3.95% | $203 | Western Upstate Keller William (10321) | |
| Price Changed | $759,999 -4.88% | $211 | Western Upstate Keller William (10321) | |
| Listed For Sale | $799,000 | $222 | Western Upstate Keller William (10321) |
Nearby Schools
Elementary School Marshall Primary | 5.7 miles away | PK - 02 | |
Middle School Belton Middle | 5.8 miles away | 06 - 08 | |
Elementary School Belton Elementary | 6.5 miles away | 03 - 05 |
