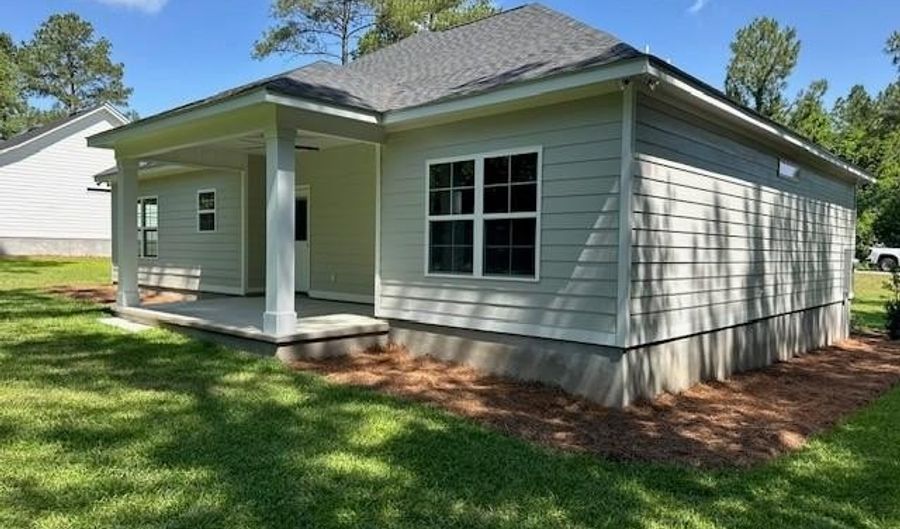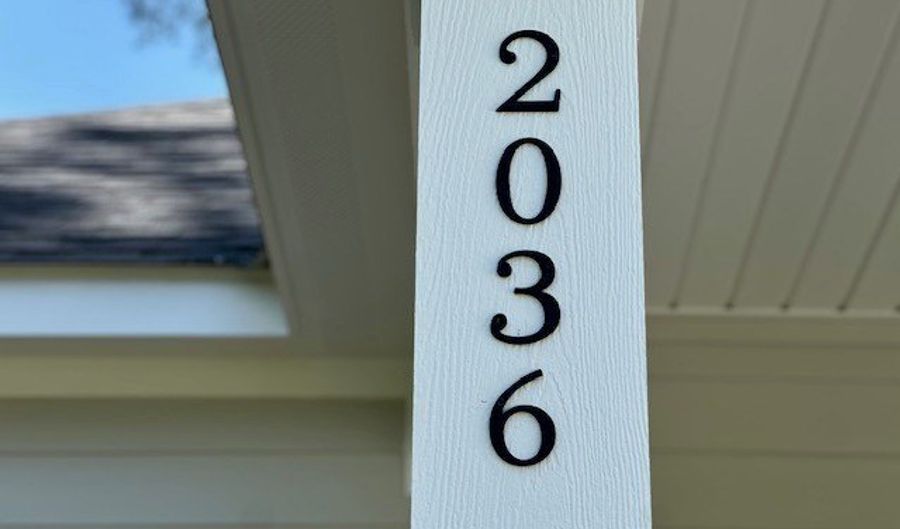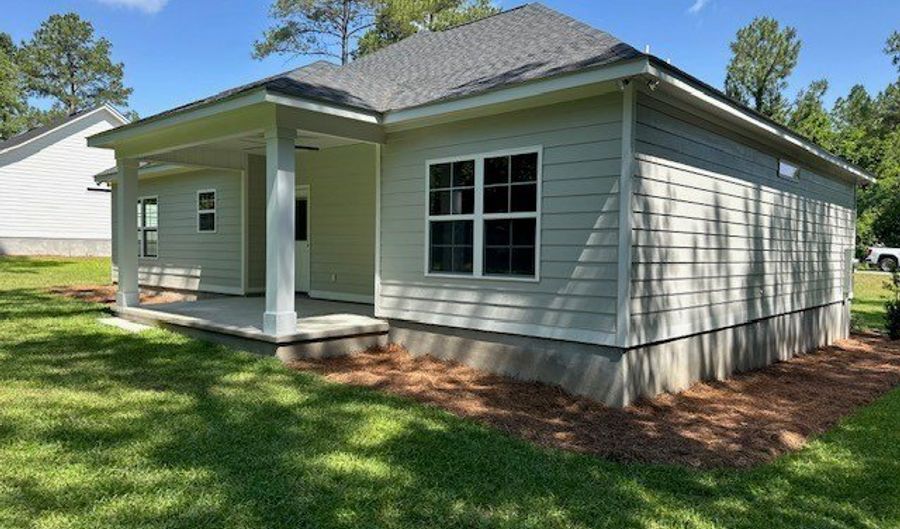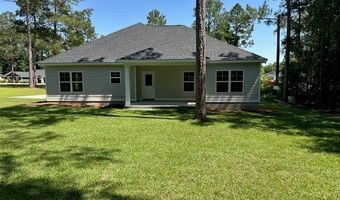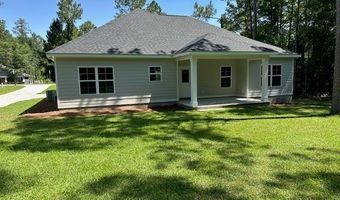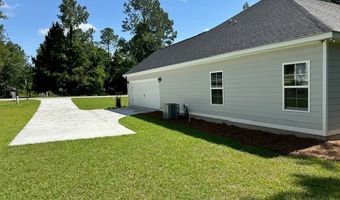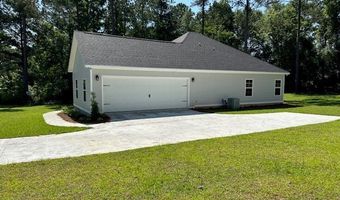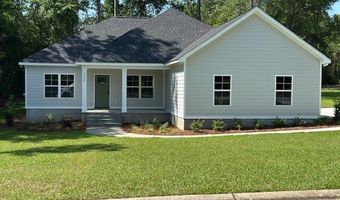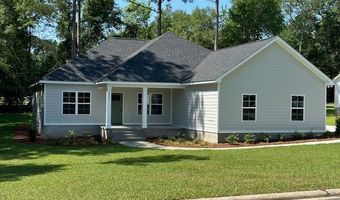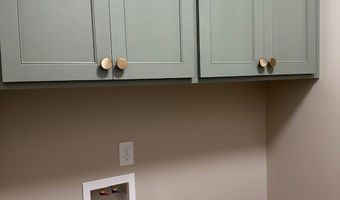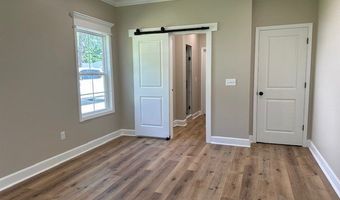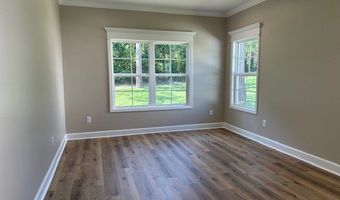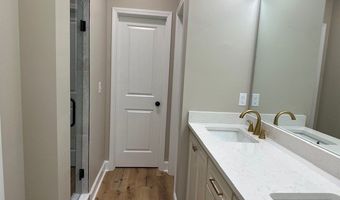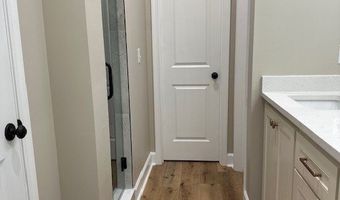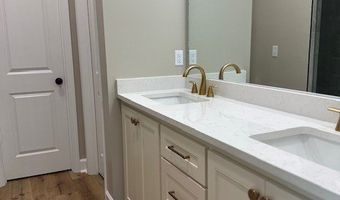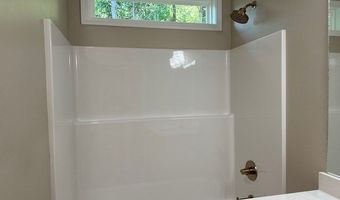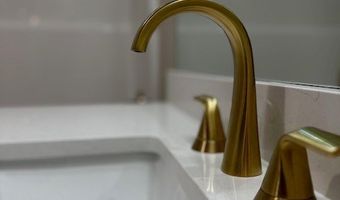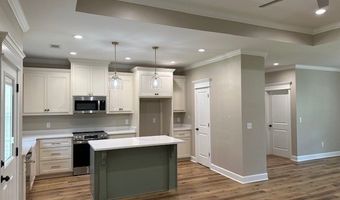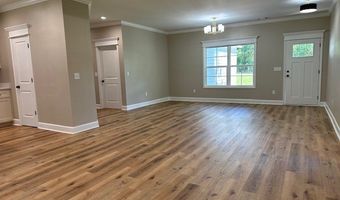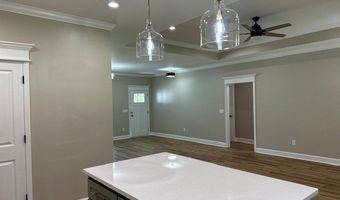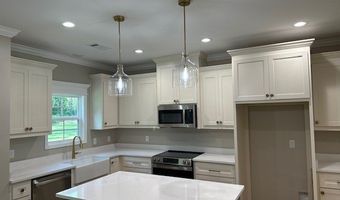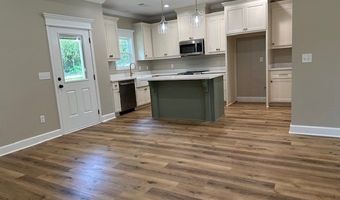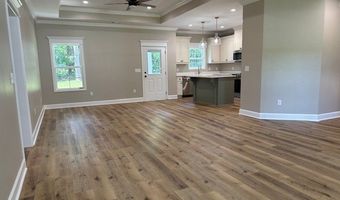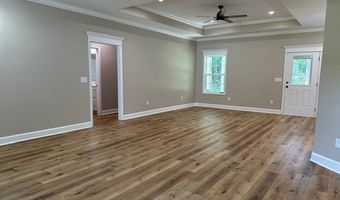2036 Lexington Ave Bainbridge, GA 39817
Snapshot
Description
Welcome to Your New Home in Bainbridge! Springtime brings fresh beginnings, and there's no better time to move into this stunning, newly constructed home perfect for a family. As you step inside, you'll be greeted by an open living room and dining room, creating a warm and inviting space for gatherings. The heart of the home is the open kitchen, featuring a large island that doubles as a breakfast bar. Equipped with modern appliances including a microwave, dishwasher, and smooth top stove, this kitchen is a chef's dream. The wonderful walk-in pantry provides ample storage for all your culinary needs. This home boasts a thoughtful split floor plan. On one side, the owner's suite offers a spacious retreat with a large ensuite bathroom, complete with a garden tub, separate shower, and a walk-in closet. On the other side, you'll find two great bedrooms and a centrally located bathroom, perfect for family or guests. The convenience continues with a two-car garage that leads into a mudroom, where the laundry room is conveniently located. This home is designed for comfort, functionality, and style, making it the perfect place to start your new chapter. Are you ready to make this beautiful house your home? Property is owned by licensed GA Realtors: 209128 / 280118.
More Details
Features
History
| Date | Event | Price | $/Sqft | Source |
|---|---|---|---|---|
| Price Changed | $339,900 -2.61% | $211 | The Avenues Real Estate Partners | |
| Listed For Sale | $349,000 | $217 | The Avenues Real Estate Partners |
Taxes
| Year | Annual Amount | Description |
|---|---|---|
| 2025 | $0 |
Nearby Schools
Middle School Hutto Middle School | 1.5 miles away | 06 - 08 | |
Elementary School Jones - Wheat Elementary School | 1.5 miles away | PK - 05 | |
High School Bainbridge High School | 2.1 miles away | 09 - 12 |
