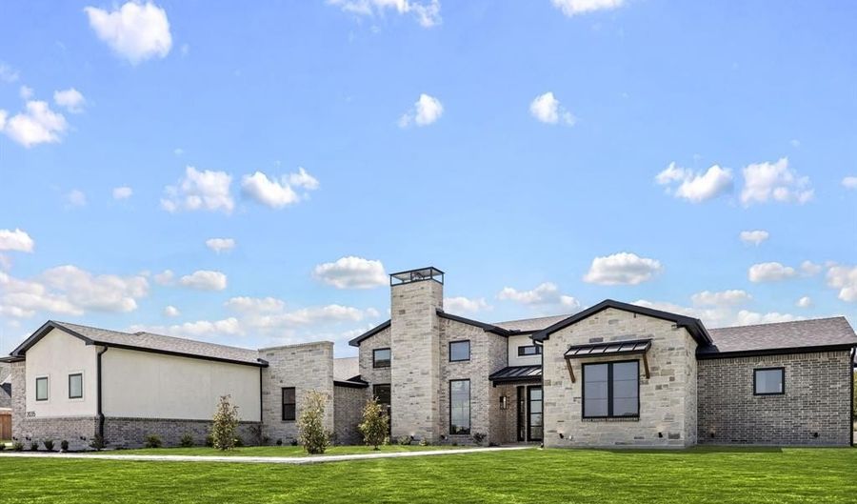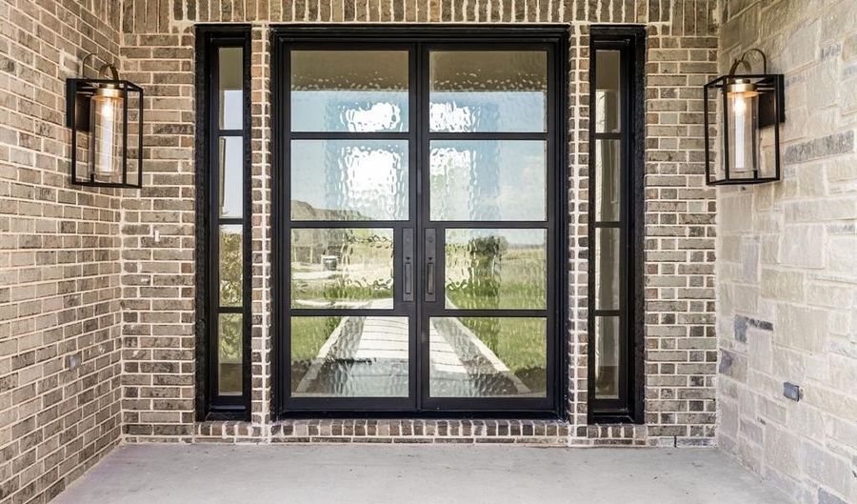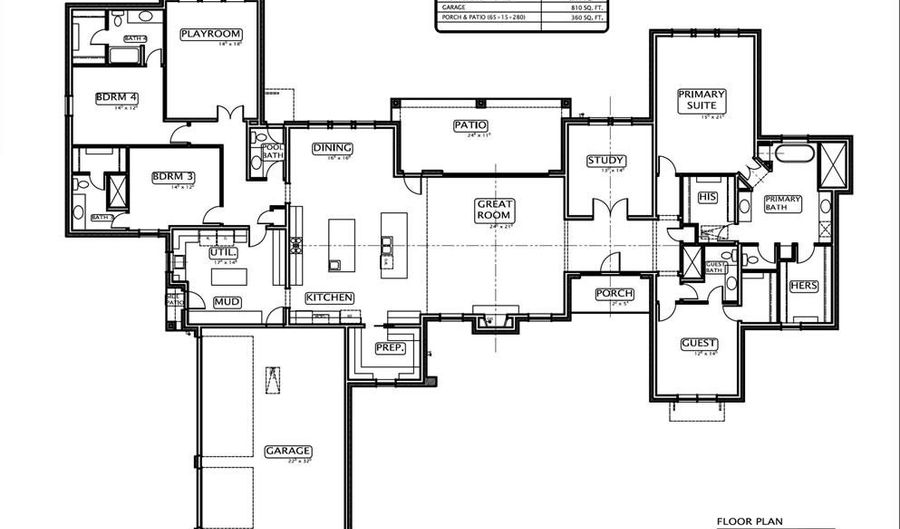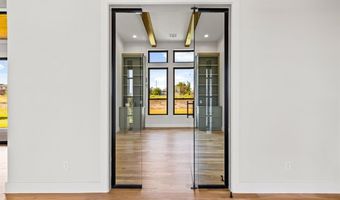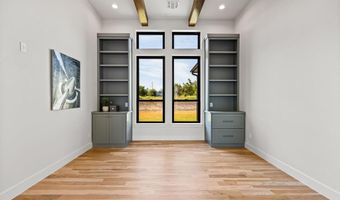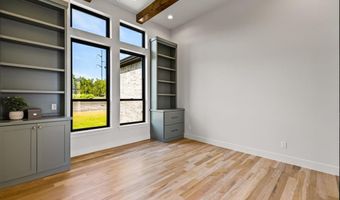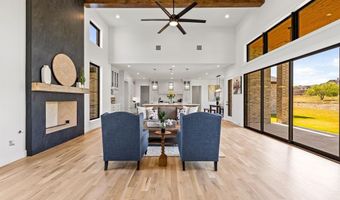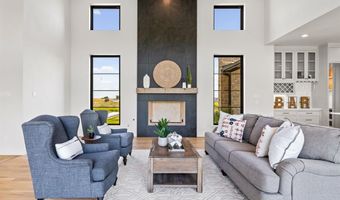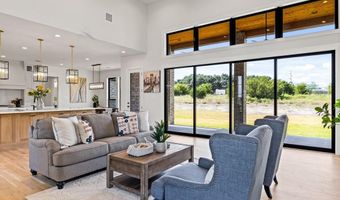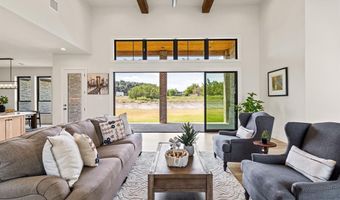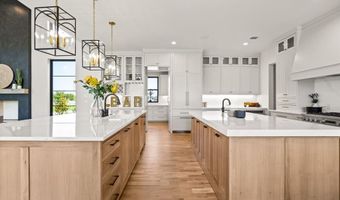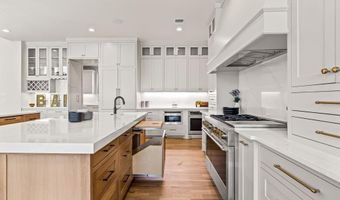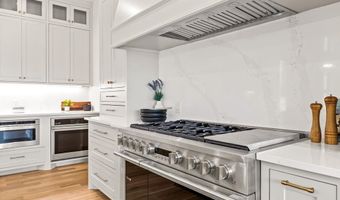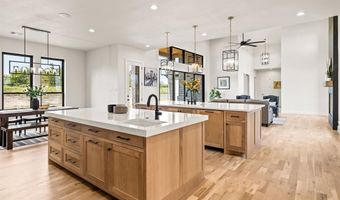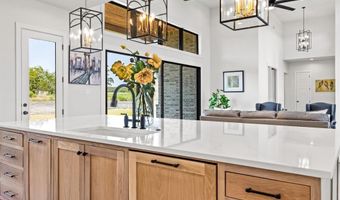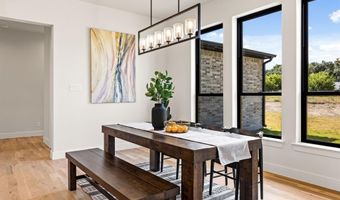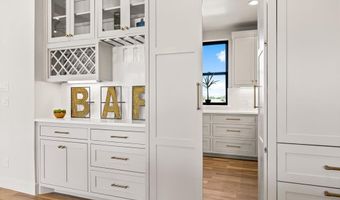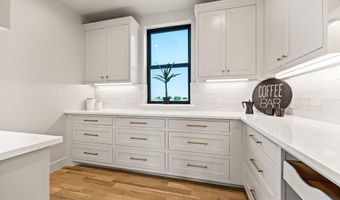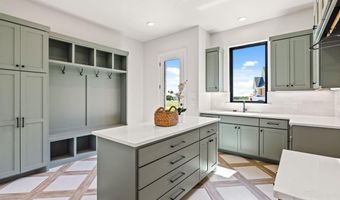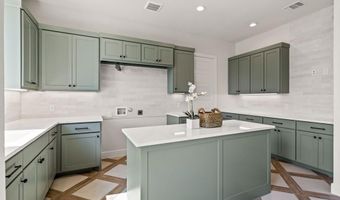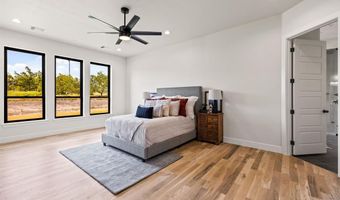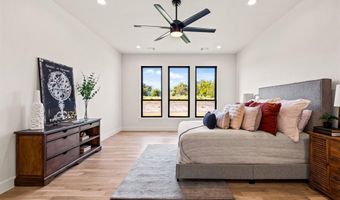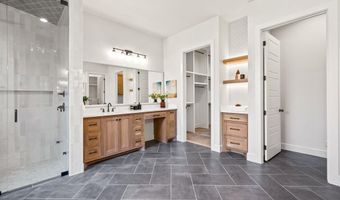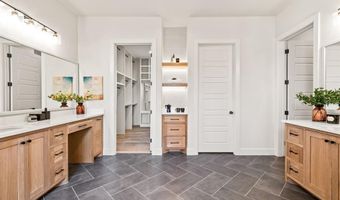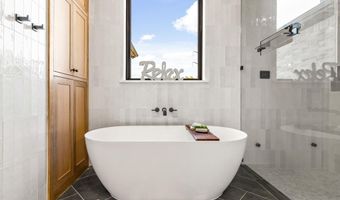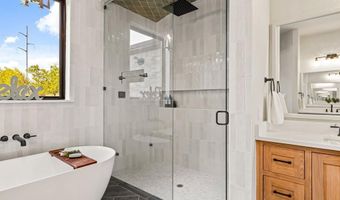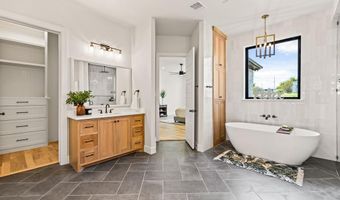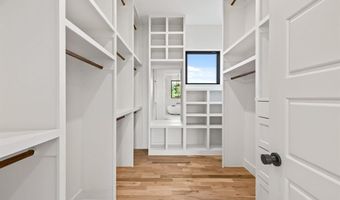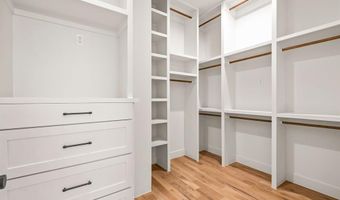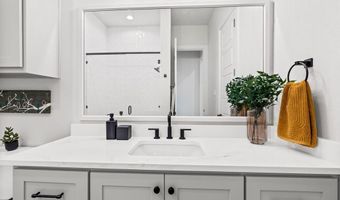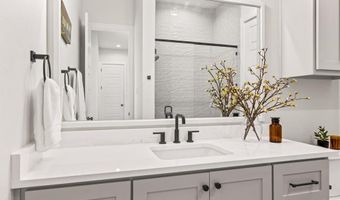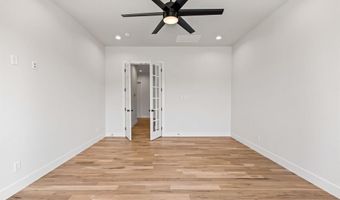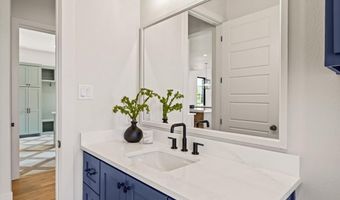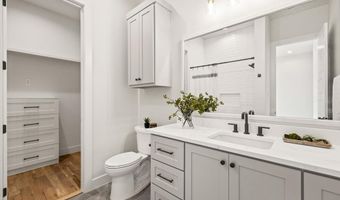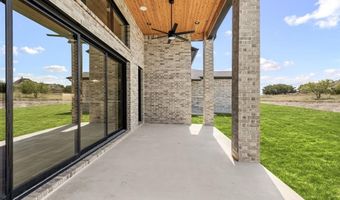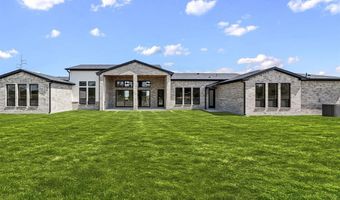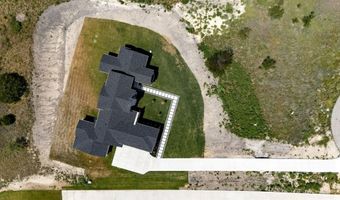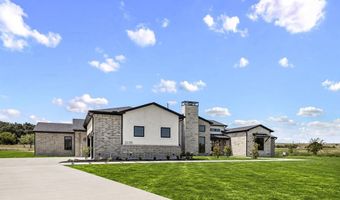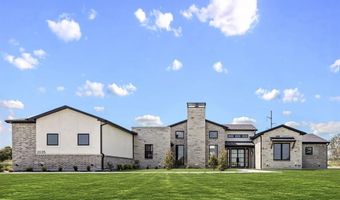2035 Meadowlark Ct Aledo, TX 76008
Snapshot
Description
Preferred lender 5% interest rate available! Tucked at the end of a quiet cul-de-sac on over 2 acres, this 4,266 sq. ft. Fourlight Custom Home combines privacy, sweeping ranchland views, and a thoughtful floor plan built for everyday life and entertaining - all packed into a luxurious Modern Hill Country palette. A long driveway with cul-de-sac turnaround makes guest arrivals effortless, while the exterior’s Hardi trim, upgraded brick and stone, and cedar porch ceilings create timeless curb appeal. Through wrought Iron Haus French doors, you’re welcomed into a grand foyer with soaring 12’ ceilings. Ahead, the frameless-glass study with ceiling beams and built-in bookshelves doubles as a stunning retreat or home office. The great room opens with floor-to-ceiling windows framing the landscape and a 4-panel 8’ Andersen slider that disappears to the covered porch—ideal for sunsets, hosting friends, or watching kids play.
The chef’s kitchen pairs beauty and function with dual islands, custom cabinet-front Thermador refrigerator and freezer, 48” GE Monogram range, built-in spice racks, and pull-out cutting board with chute over pull-out trash. A hidden prep pantry with uppers, lowers, open shelving, and under-cabinet lighting keeps the main kitchen pristine. The oversized utility includes an island with gift-wrap sized drawers, sink with window above, folding counters, and hanging racks—perfect for busy households.
The primary suite offers over 300sf of retreat space with dual custom closets, spa bath with freestanding soaking tub, steam shower with rain head and multiple sprayers, plus a private coffee bar with water line for mornings in peace. A guest suite with large closet and walk-in shower sits on the same wing, while two additional ensuite bedrooms and a playroom complete the opposite side of the home, creating comfort and flexibility for kids, guests, or multigenerational living. Every space is crafted for you with premium finishes and thoughtful design!
More Details
Features
History
| Date | Event | Price | $/Sqft | Source |
|---|---|---|---|---|
| Price Changed | $1,469,900 -0.68% | $345 | Compass RE Texas, LLC | |
| Price Changed | $1,479,900 -0.68% | $347 | Compass RE Texas, LLC | |
| Listed For Sale | $1,490,000 | $349 | Compass RE Texas, LLC |
Expenses
| Category | Value | Frequency |
|---|---|---|
| Home Owner Assessments Fee | $500 | Annually |
Nearby Schools
Middle School Mcanally Intermediate | 2.4 miles away | 06 - 06 | |
Middle School Aledo Middle School | 2.9 miles away | 07 - 08 | |
Elementary School Vandagriff Elementary | 2.9 miles away | PK - 05 |
