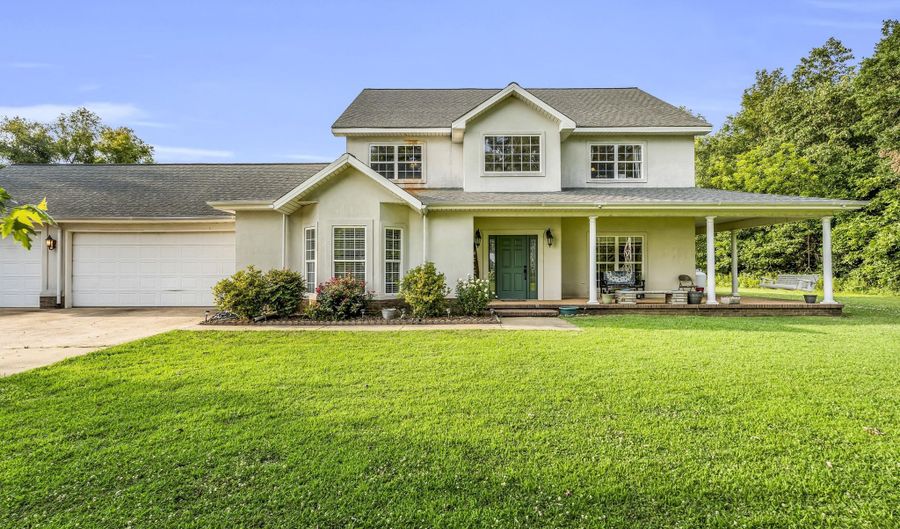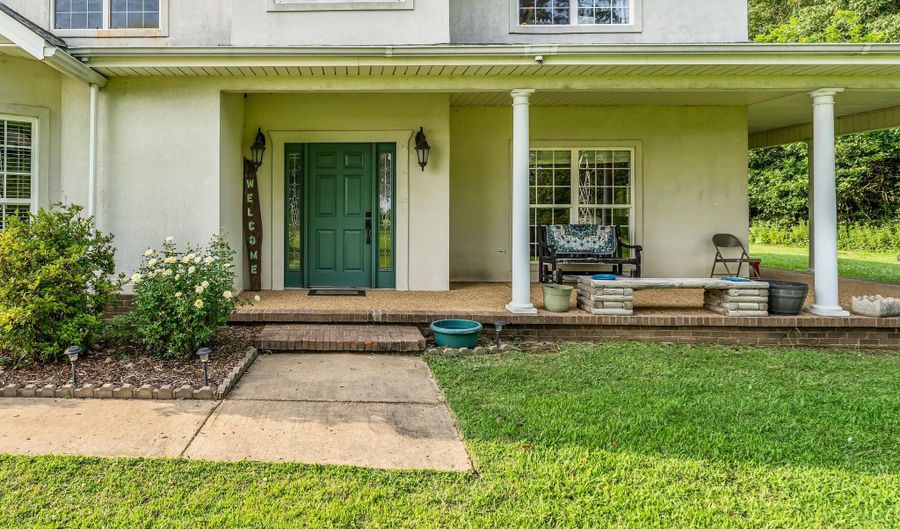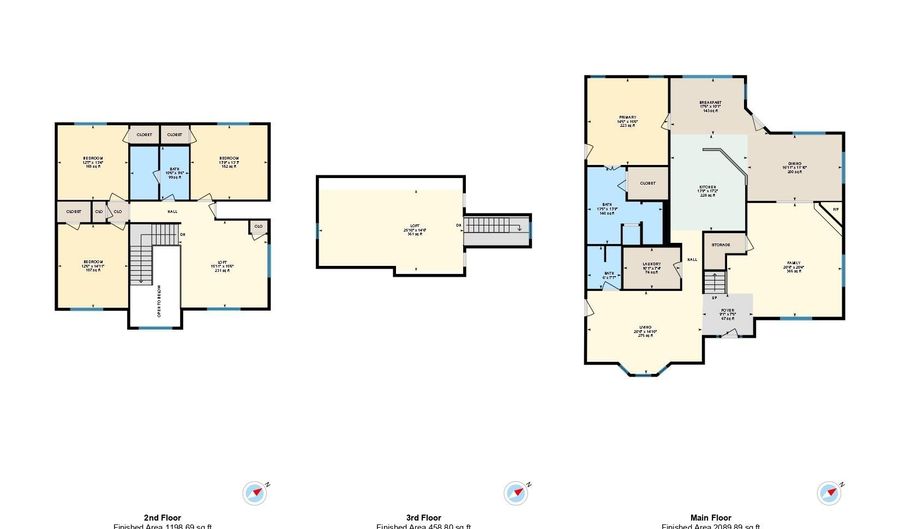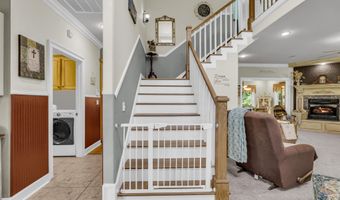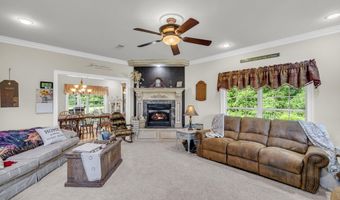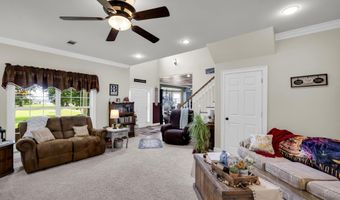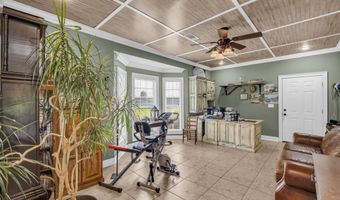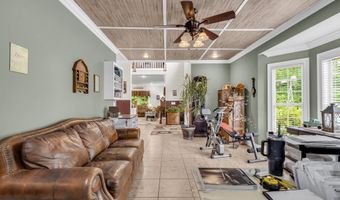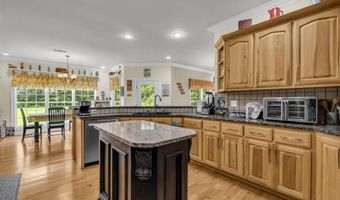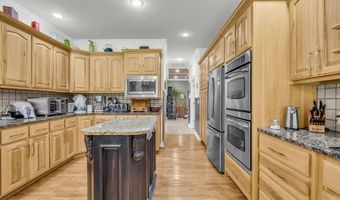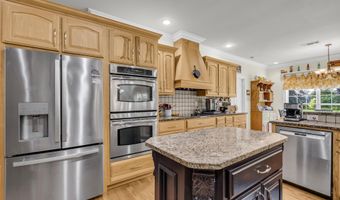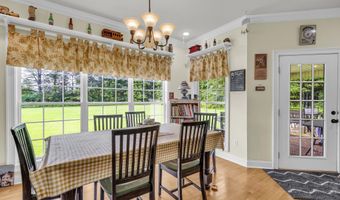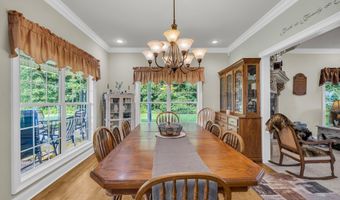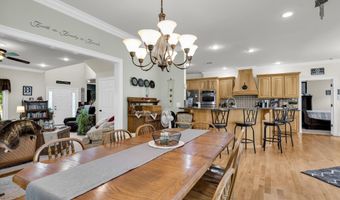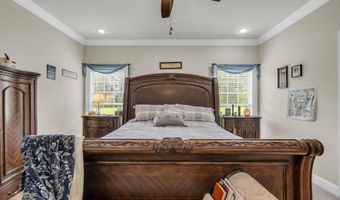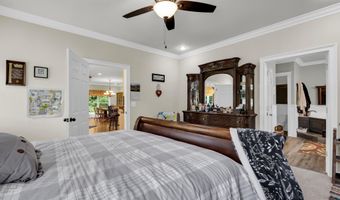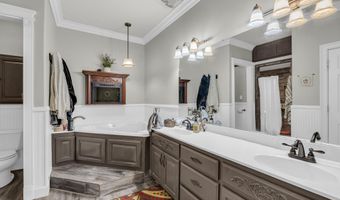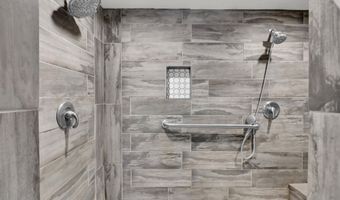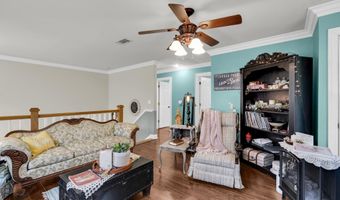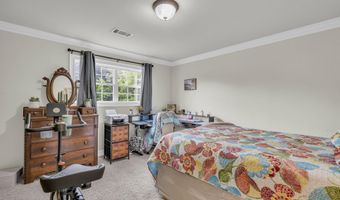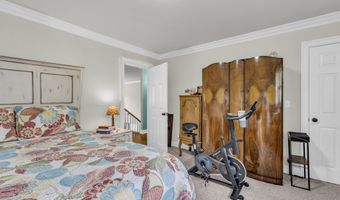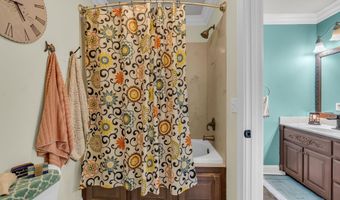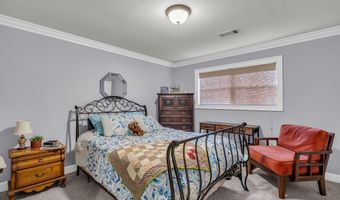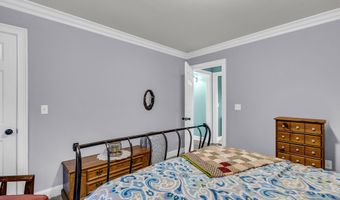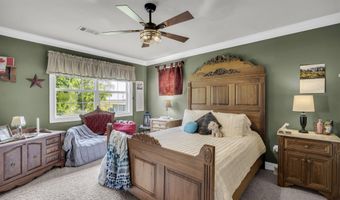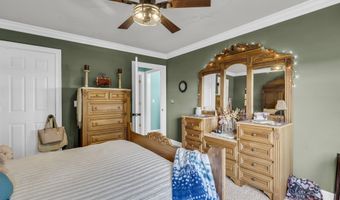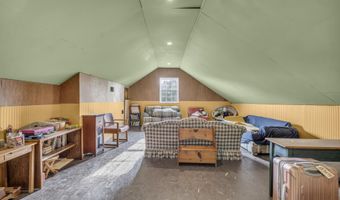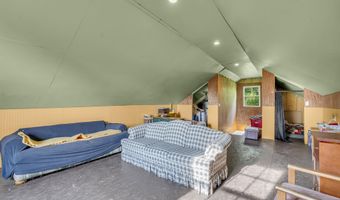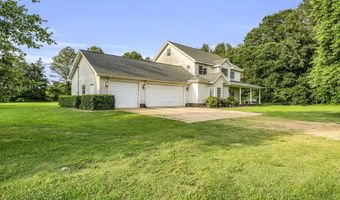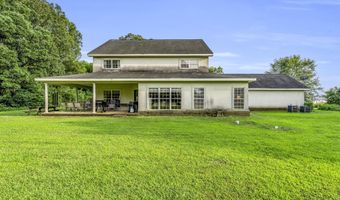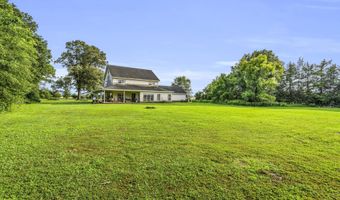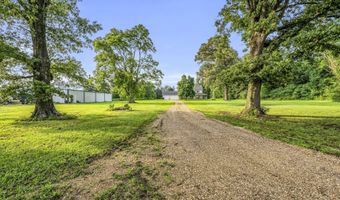20347 Old Houston Rd Aberdeen, MS 39730
Price
$400,000
Listed On
Type
For Sale
Status
Active
4 Beds
3 Bath
3378 sqft
Asking $400,000
Snapshot
Type
For Sale
Category
Purchase
Property Type
Residential
Property Subtype
Single Family Residence
MLS Number
25-1221
Parcel Number
0420-10-000-019.00
Property Sqft
3,378 sqft
Lot Size
5.00 acres
Year Built
2006
Year Updated
Bedrooms
4
Bathrooms
3
Full Bathrooms
3
3/4 Bathrooms
0
Half Bathrooms
0
Quarter Bathrooms
0
Lot Size (in sqft)
217,800
Price Low
-
Room Count
-
Building Unit Count
-
Condo Floor Number
-
Number of Buildings
-
Number of Floors
0
Parking Spaces
0
Franchise Affiliation
None
Special Listing Conditions
Auction
Bankruptcy Property
HUD Owned
In Foreclosure
Notice Of Default
Probate Listing
Real Estate Owned
Short Sale
Third Party Approval
Description
Custom-built 4-bedroom, 3-bath home on 5 acres in Aberdeen | Constructed in 2006 with spray foam insulation | Wrap around porch | Granite countertops | Open layout with custom wood cabinetry | 4,000 sqft wired workshop currently functioning as a cabinet shop | Includes paint room with exhaust fan, two overhead doors, one walk-in side door | Wired for 3-phase power and vacuum system | Equipment not included at list price but may be negotiated separately | Approx. 600 sqft of partially finished attic space for future expansion | Layout features 1 bedroom and 2 bathrooms on the main floor | 3 bedrooms and 1 bathroom upstairs | Quiet rural setting with room to grow.
More Details
MLS Name
Golden Triangle Association of Realtors
Source
ListHub
MLS Number
25-1221
URL
MLS ID
GTARMS
Virtual Tour
PARTICIPANT
Name
Fields Ferguson
Primary Phone
(662) 769-0721
Key
3YD-GTARMS-FFE
Email
hello@mississippimagnolia.com
BROKER
Name
Mississippi Magnolia
Phone
(662) 769-0721
OFFICE
Name
MISSISSIPPI MAGNOLIA LLC
Phone
(662) 546-1769
Copyright © 2025 Golden Triangle Association of Realtors. All rights reserved. All information provided by the listing agent/broker is deemed reliable but is not guaranteed and should be independently verified.
Features
Basement
Dock
Elevator
Fireplace
Greenhouse
Hot Tub Spa
New Construction
Pool
Sauna
Sports Court
Waterfront
Appliances
Dishwasher
Cooking Unit
Architectural Style
Other
Cooling
Central Air
Flooring
Tile
Carpet
Hardwood
Heating
Central
Parking
Garage - Attached
Patio and Porch
Porch
Rooms
Bedroom 4
Bedroom 3
Bedroom 1
Bathroom 1
Bathroom 3
Bathroom 2
Bedroom 2
History
| Date | Event | Price | $/Sqft | Source |
|---|---|---|---|---|
| Price Changed | $400,000 -11.11% | $118 | MISSISSIPPI MAGNOLIA LLC | |
| Price Changed | $450,000 -10% | $133 | MISSISSIPPI MAGNOLIA LLC | |
| Listed For Sale | $500,000 | $148 | MISSISSIPPI MAGNOLIA LLC |
Taxes
| Year | Annual Amount | Description |
|---|---|---|
| 2024 | $0 |
Get more info on 20347 Old Houston Rd, Aberdeen, MS 39730
By pressing request info, you agree that Residential and real estate professionals may contact you via phone/text about your inquiry, which may involve the use of automated means.
By pressing request info, you agree that Residential and real estate professionals may contact you via phone/text about your inquiry, which may involve the use of automated means.
