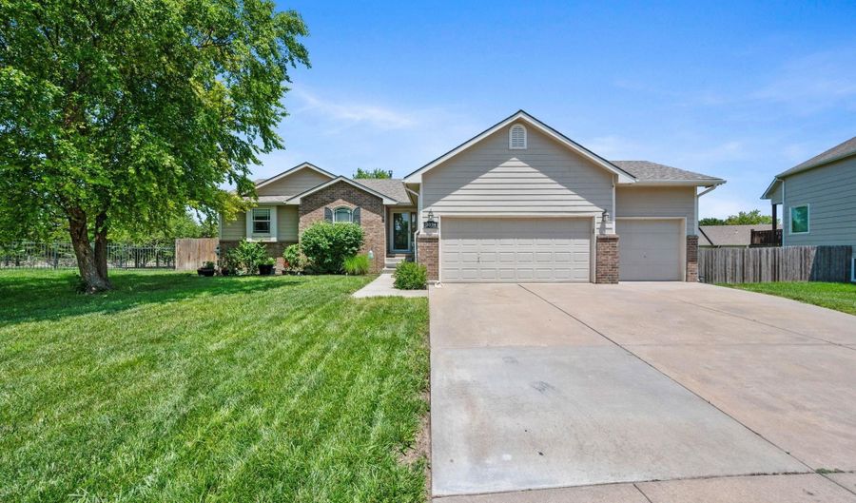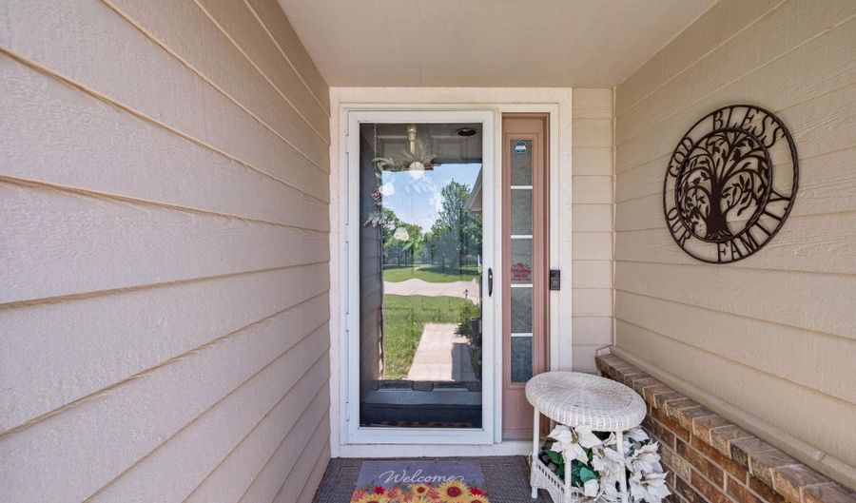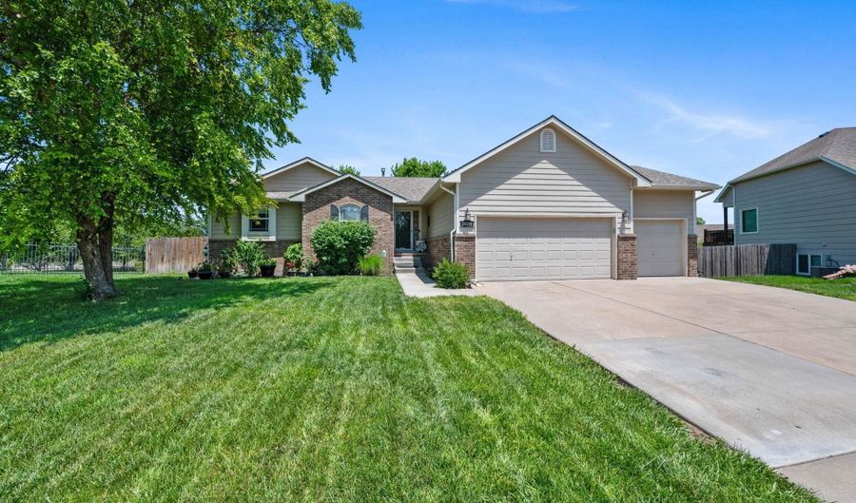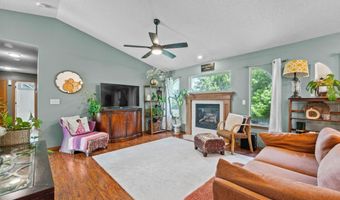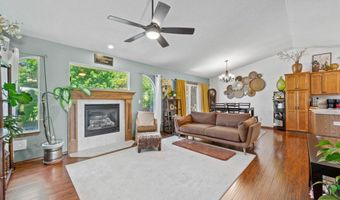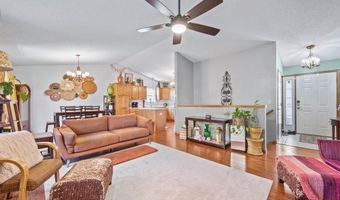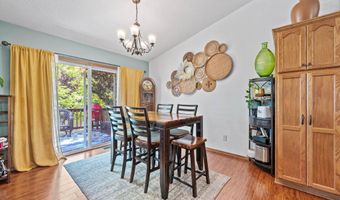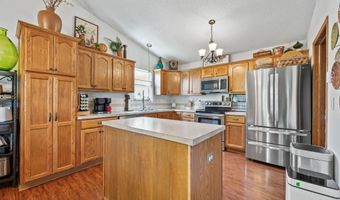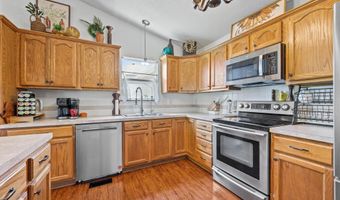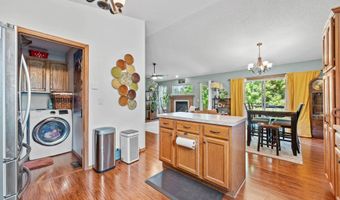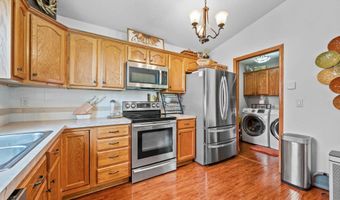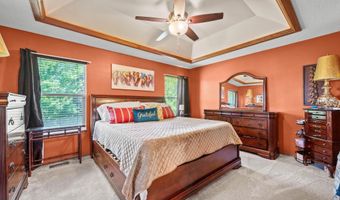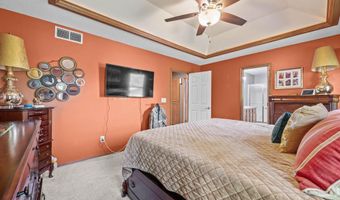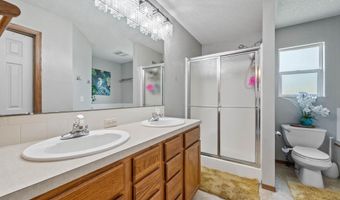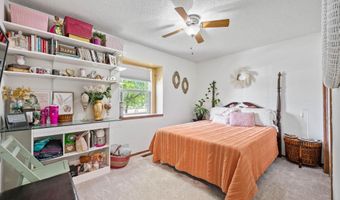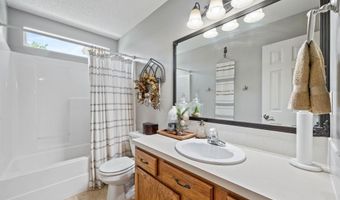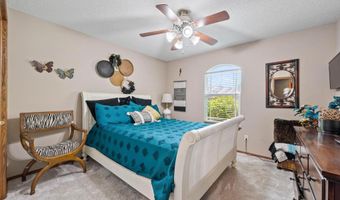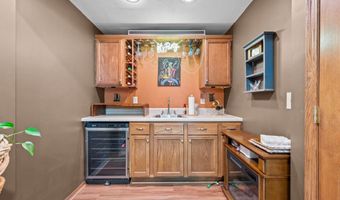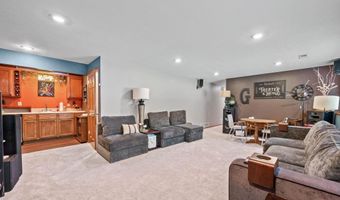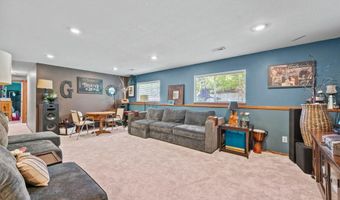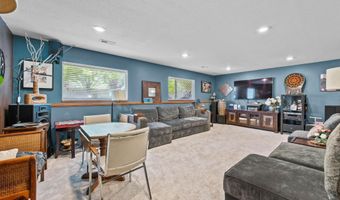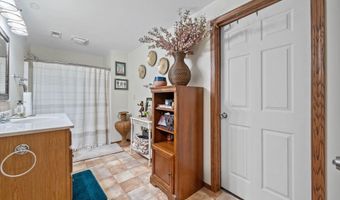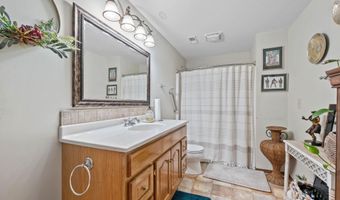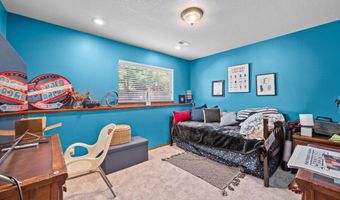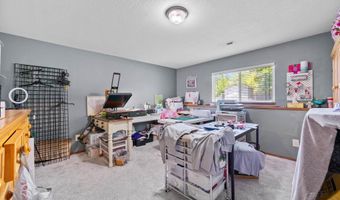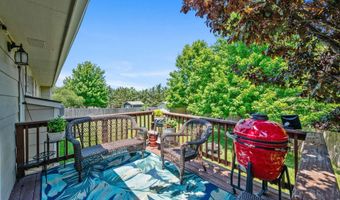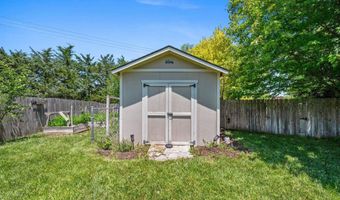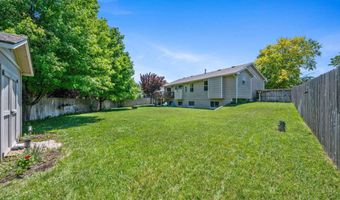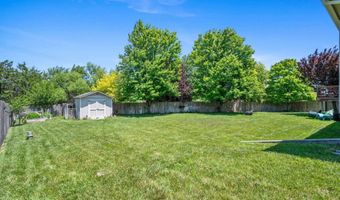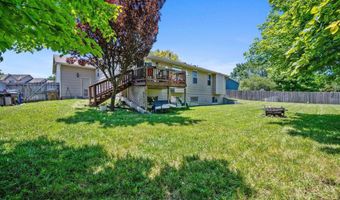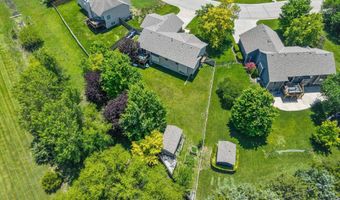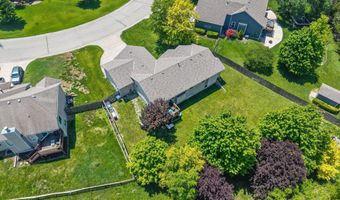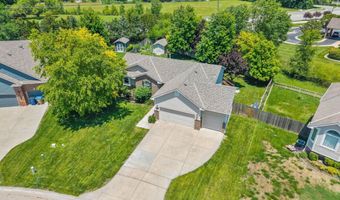2034 N Northridge St Andover, KS 67002
Snapshot
Description
You know that home you drive by and think, “I wish that one would hit the market”? Well, here it is! Tucked in the heart of Andover (and yep—NO special taxes), this charming ranch brings all the cozy vibes and space to stretch out. Step inside to wide-open living, a kitchen ready for your best recipes, and a primary suite that’s basically its own spa retreat. The basement? Hello, bonus space! A giant rec room with a wet bar, a guest room, and a flex room perfect for movie nights, office life, or your secret LEGO collection. Outside, enjoy a morning coffee or fun summer BBQs on your back deck or out under the trees. It’s private, it’s peaceful, and it’s waiting for you.
More Details
Features
History
| Date | Event | Price | $/Sqft | Source |
|---|---|---|---|---|
| Listed For Sale | $345,000 | $139 | Real Broker, LLC |
Expenses
| Category | Value | Frequency |
|---|---|---|
| Home Owner Assessments Fee | $192 |
Taxes
| Year | Annual Amount | Description |
|---|---|---|
| 2024 | $5,600 |
Nearby Schools
Elementary School Cottonwood Elementary | 0.5 miles away | PK - 05 | |
Elementary School Meadowlark Elementary | 0.9 miles away | PK - 05 | |
High School Andover High | 0.8 miles away | 09 - 12 |
