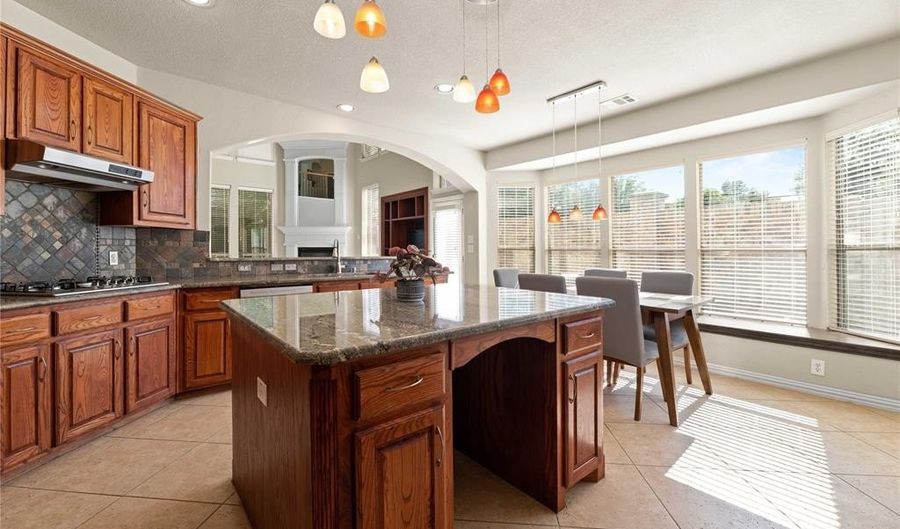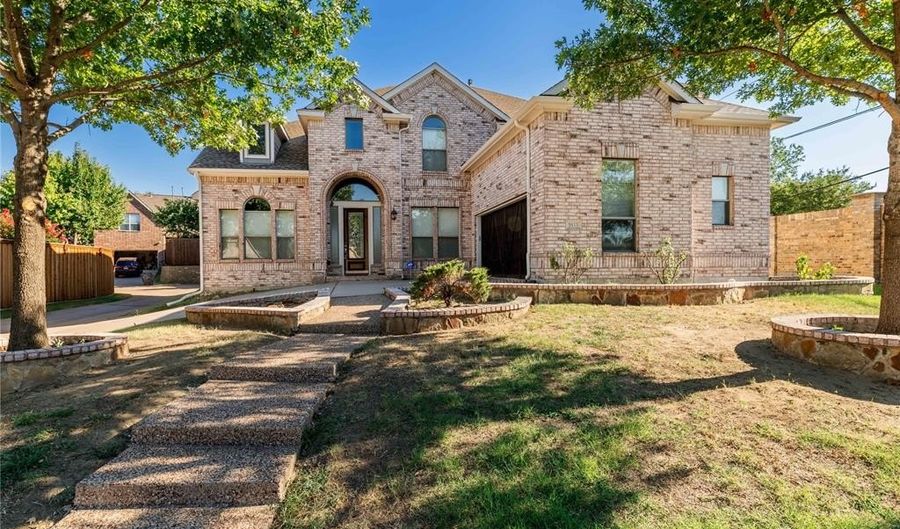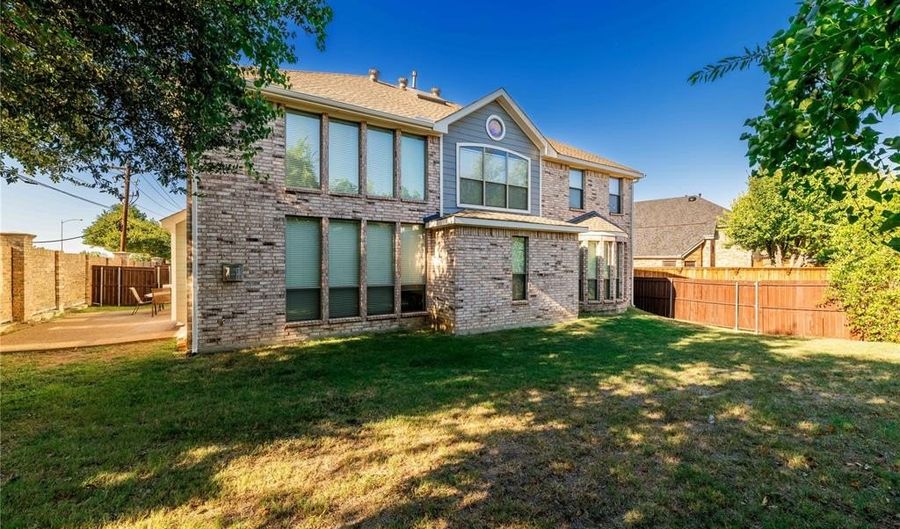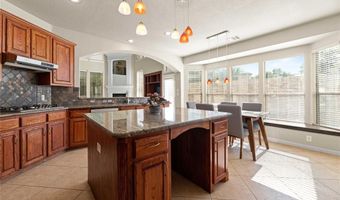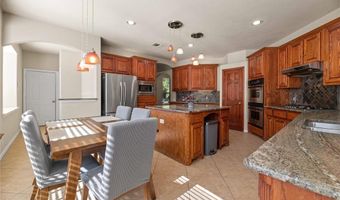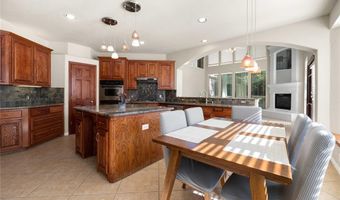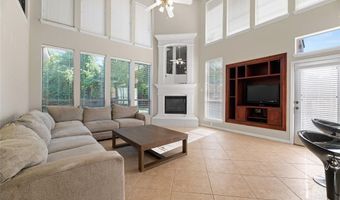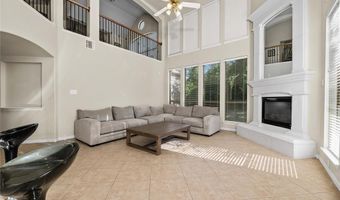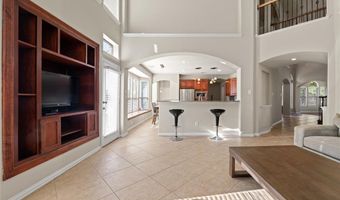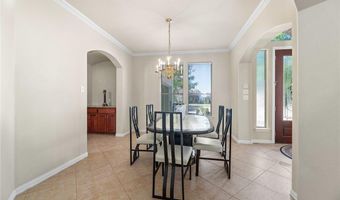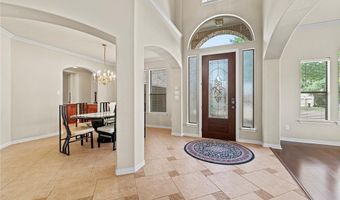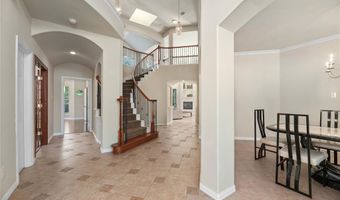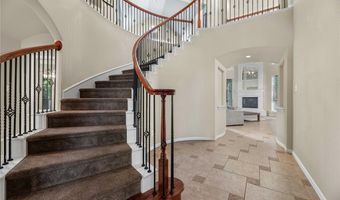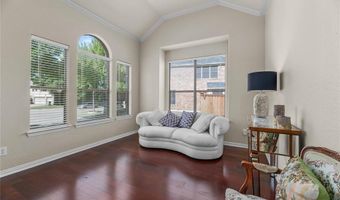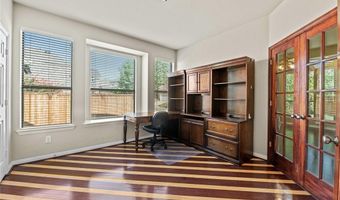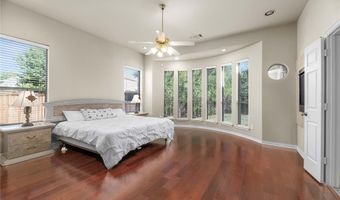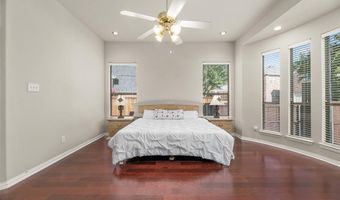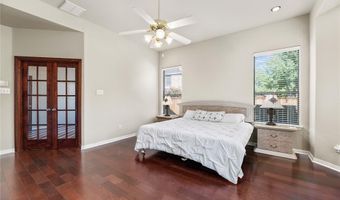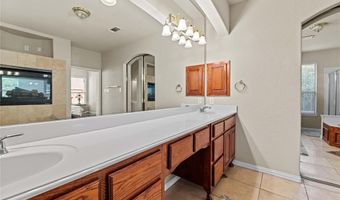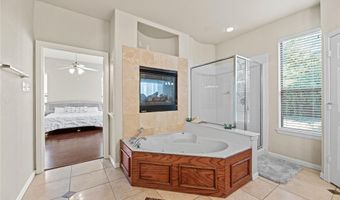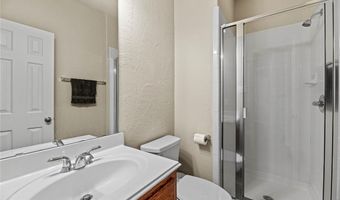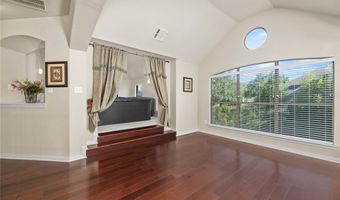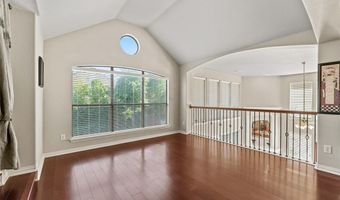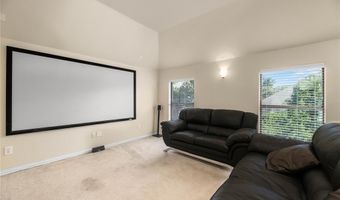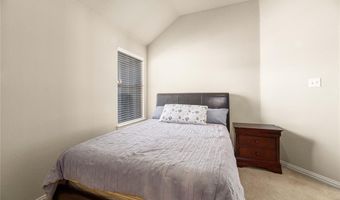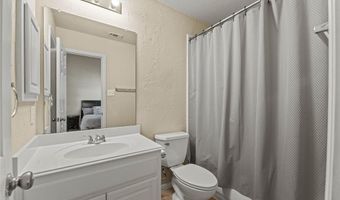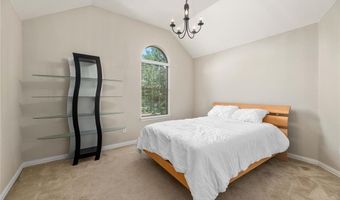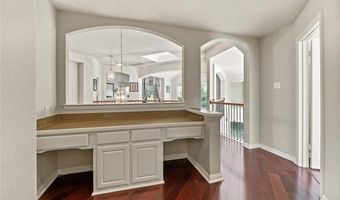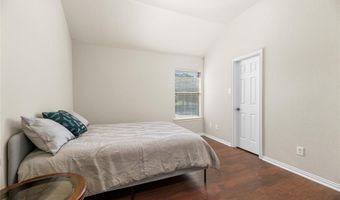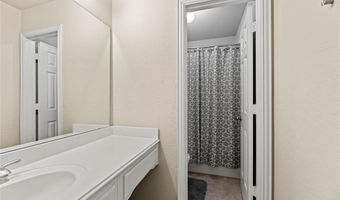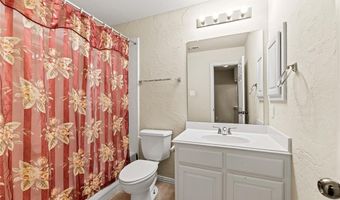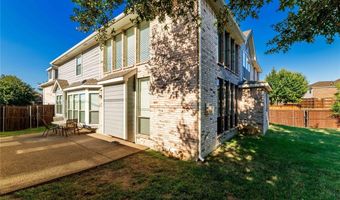2033 Stonemont Ct Allen, TX 75013
Snapshot
Description
Exquisitely adorned with a complement of amenities, including a refrigerator and a washer & dryer ensemble, this fully furnished 5 bdrms and 5 ba, radiating an aura of refinement and opulence. Upon crossing the threshold, one is greeted by the stately vestibule, adorned with lofty ceilings and an expansive staircase. The capacious living space bathes in copious natural light and features an intimate hearth. The culinary haven, complete with state-of-the-art appliances and granite countertops. The master suite is a haven of tranquility, complete with a bath evoking the essence of a spa retreat, accompanied by a resplendent fireplace. Outside, an expansive backyard and patio await. Conveniently located to shopping and fine dining establishments, this fully furnished home offers an opportunity to partake in elevated living of the Allen ISD. Additionally, downstairs secondary bedroom that can be used as an office, adding flexibility to the living space. Owner is related to Listing Agt.
More Details
Features
History
| Date | Event | Price | $/Sqft | Source |
|---|---|---|---|---|
| Price Changed | $3,500 -12.5% | $1 | Keller Williams Realty DPR | |
| Listed For Rent | $4,000 | $1 | Keller Williams Realty DPR |
Expenses
| Category | Value | Frequency |
|---|---|---|
| Security Deposit | $3,500 | Once |
Nearby Schools
Elementary School Mary Evans Elementary | 0.7 miles away | PK - 06 | |
Elementary School Beverly Elementary | 1.7 miles away | KG - 05 | |
Middle School Ereckson Middle School | 1.9 miles away | 07 - 08 |
