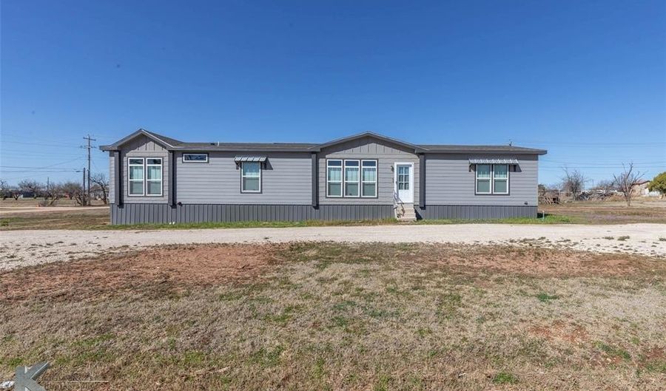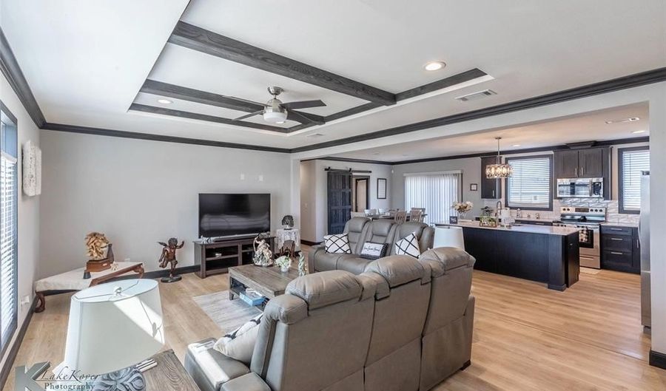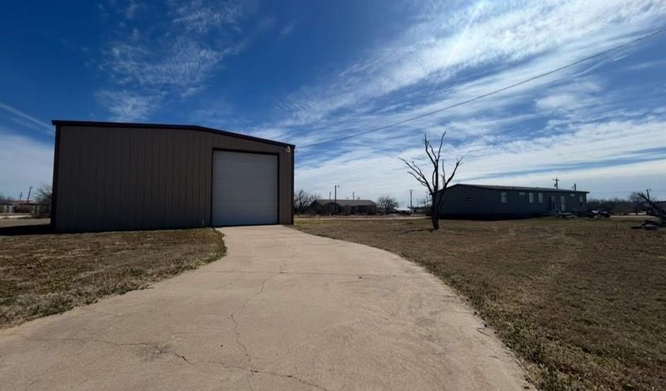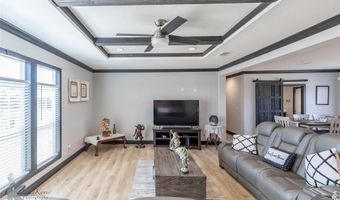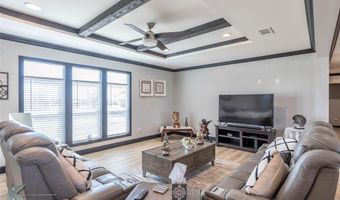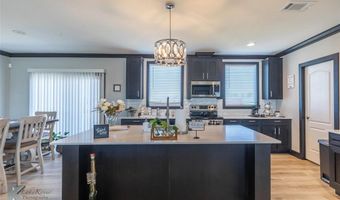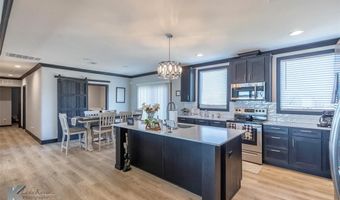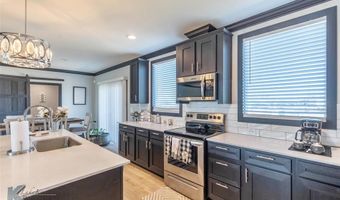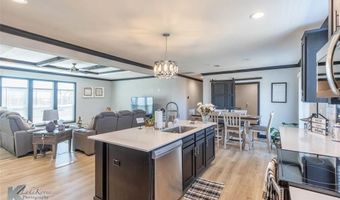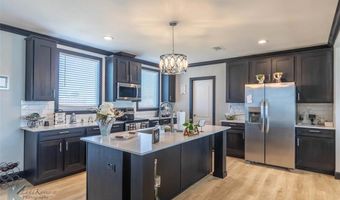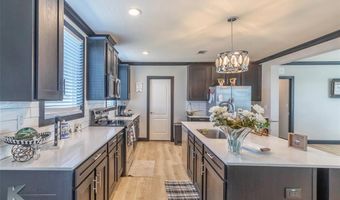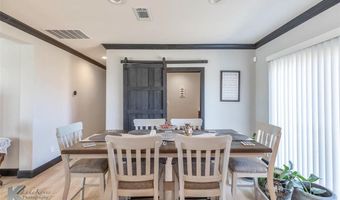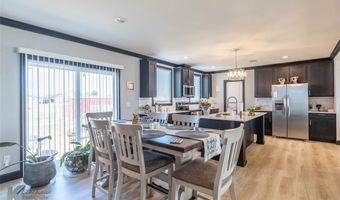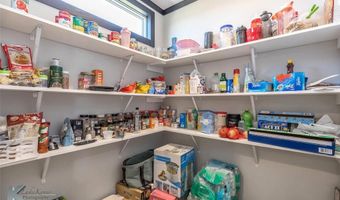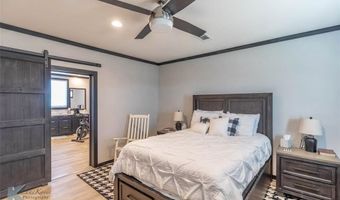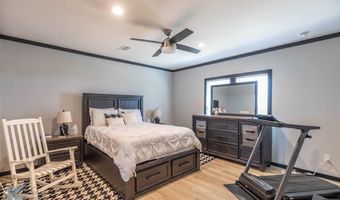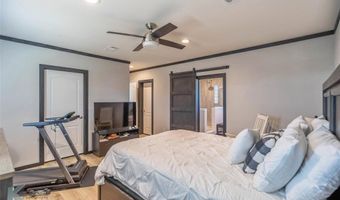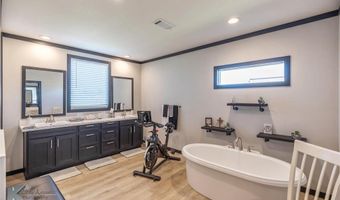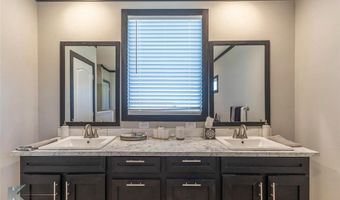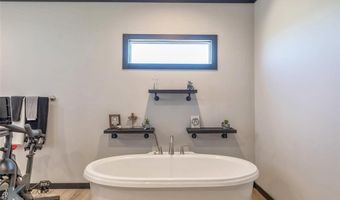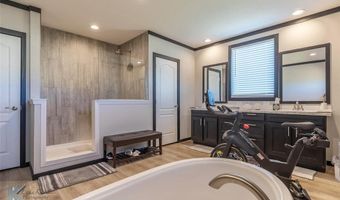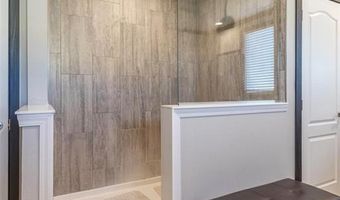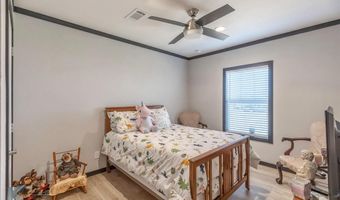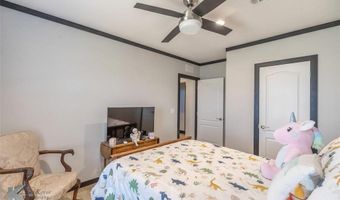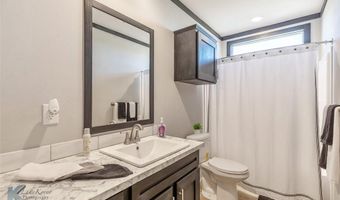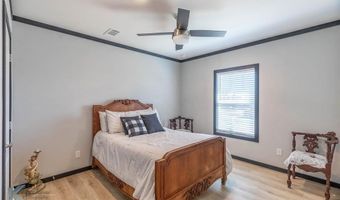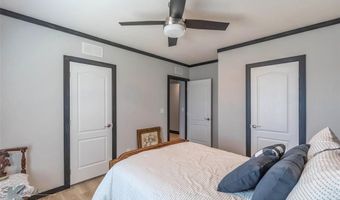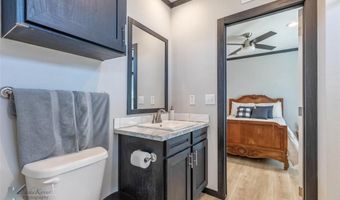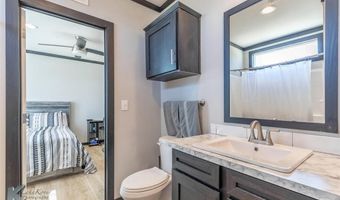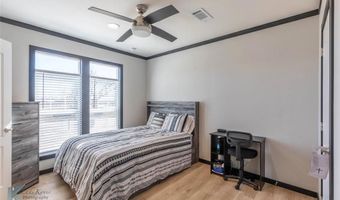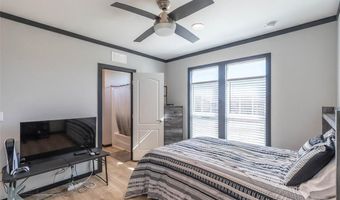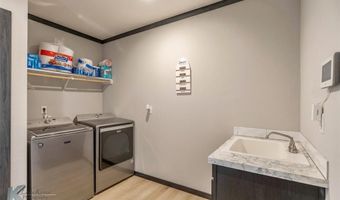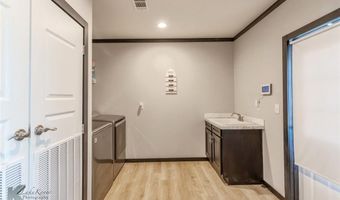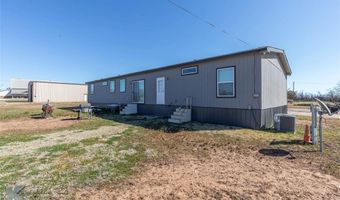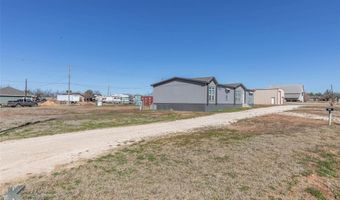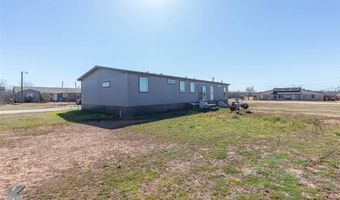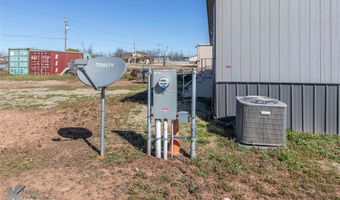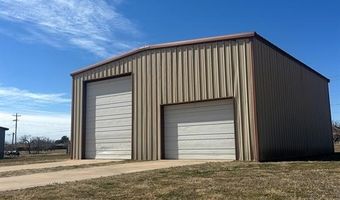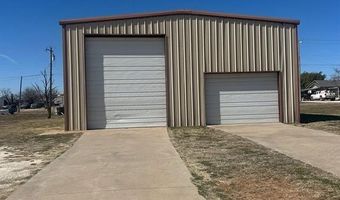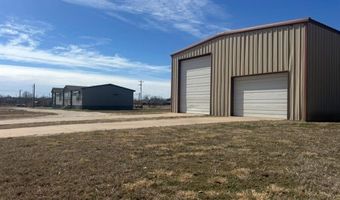2032 Avenue L Anson, TX 79501
Snapshot
Description
Small town living at its finest. Luxury meets style with this gorgeous 4 bedroom 3 bath home on corner lot with over a half an acre. This exquisite home is truly one of a kind with tall ceilings, large master bedroom and the primary ensuite with luxurious walk-in shower and a soaker tub. The Master bedroom also features separate his and her closets.
The striking black trim and accenting gives a modern farmhouse touch that is both elegant and charming. Open concept kitchen and living room with large kitchen island complete with farmhouse sink. This home features a split bedroom floor plan for privacy. Two bedrooms have a connecting Jack and Jill bathroom and there is a third bathroom off the hall for the fourth bedroom and for guests. The Laundry room is spacious and has a black Farmhouse slider entry door to complement the black trim and style of the home. The dining room features a sliding glass door to the backyard perfect for adding a porch onto the home. This house is definitely a must see so book your showing today!
42x36 Shop has three large doors for convenient pull-through design giving you that extra storage and workspace. RV setup with electric, water, and sewer connection.
More Details
Features
History
| Date | Event | Price | $/Sqft | Source |
|---|---|---|---|---|
| Price Changed | $344,500 +23.48% | $159 | KW SYNERGY* | |
| Price Changed | $279,000 -0.71% | $129 | KW SYNERGY* | |
| Price Changed | $281,000 -1.75% | $130 | KW SYNERGY* | |
| Price Changed | $286,000 -1.72% | $132 | KW SYNERGY* | |
| Listed For Sale | $291,000 | $135 | KW SYNERGY* |
