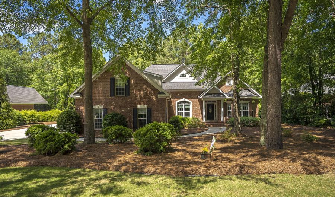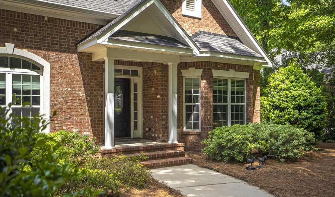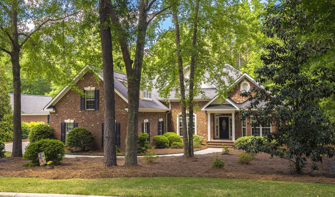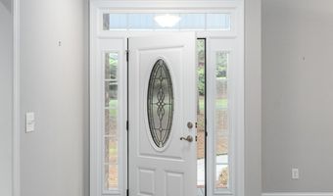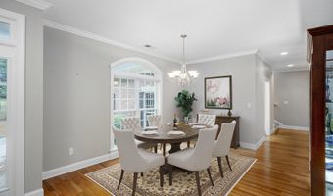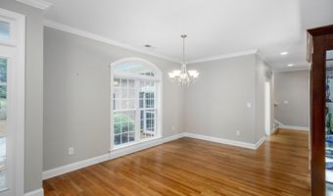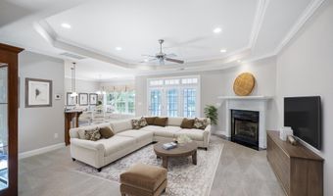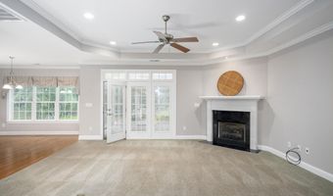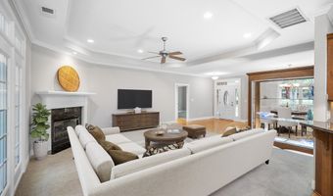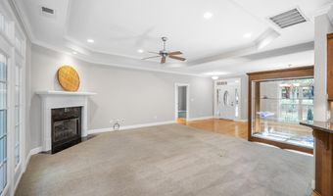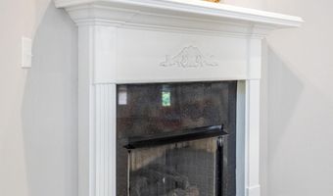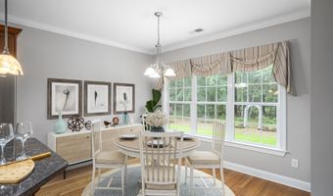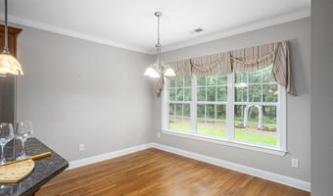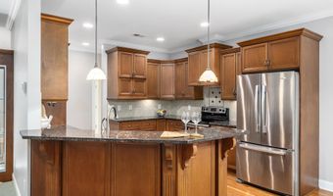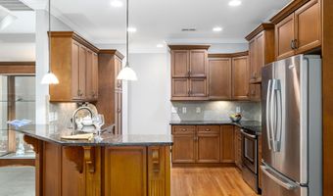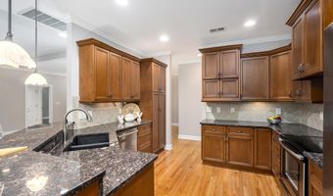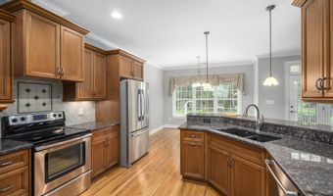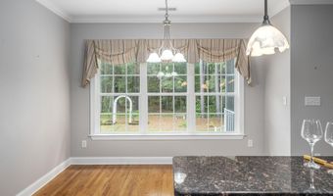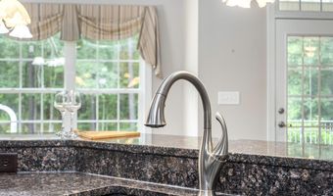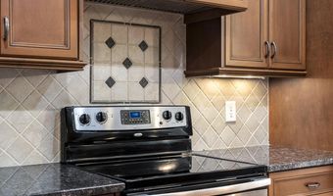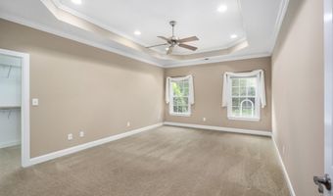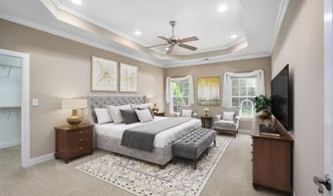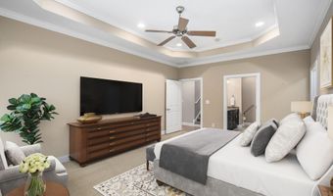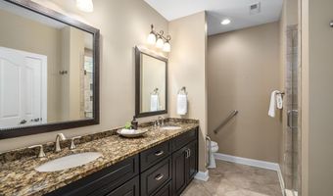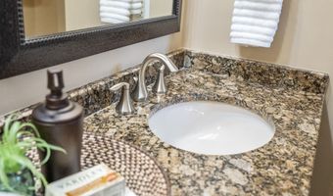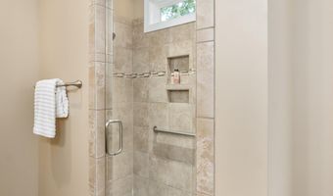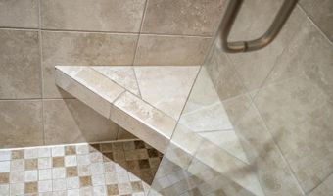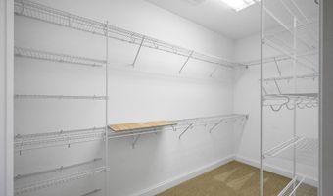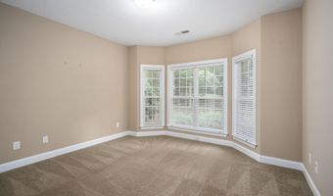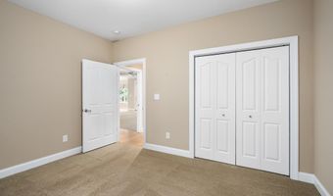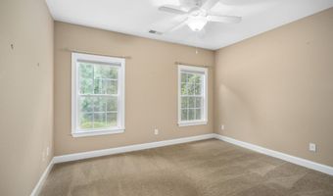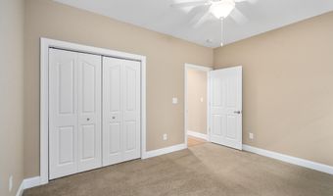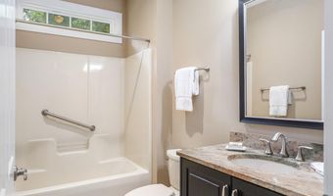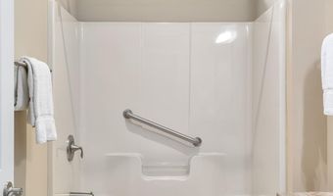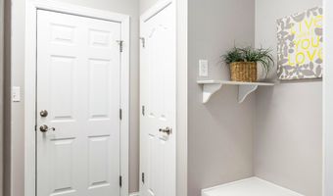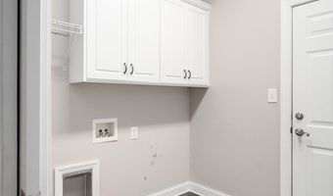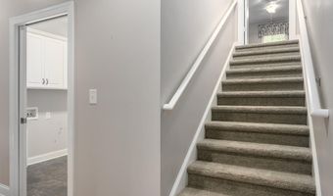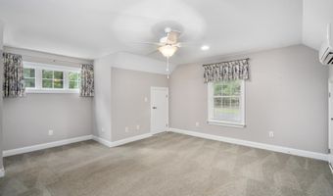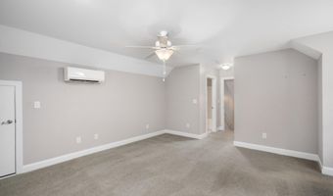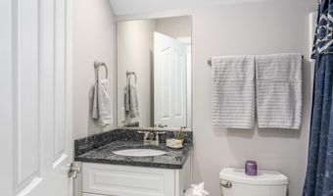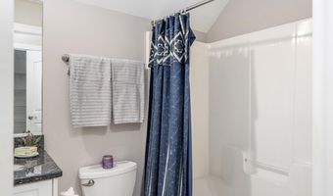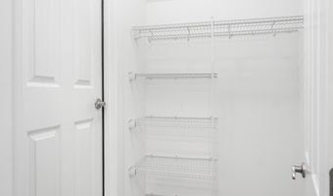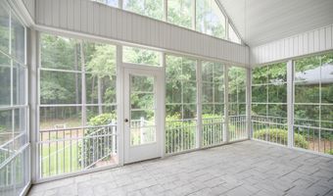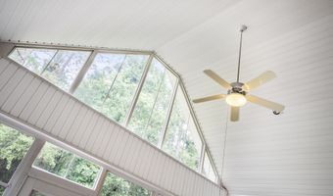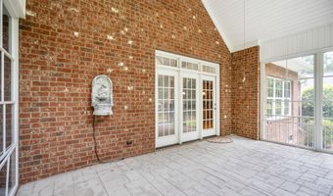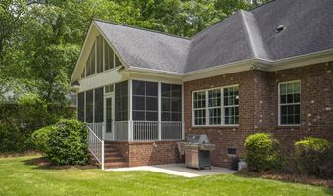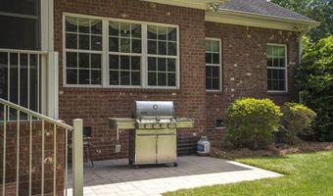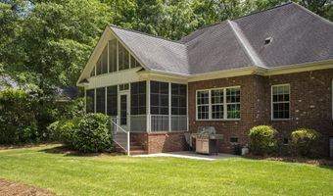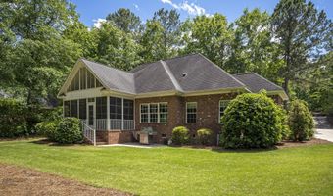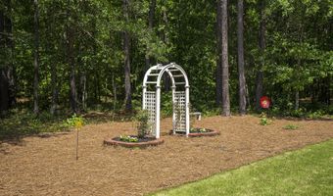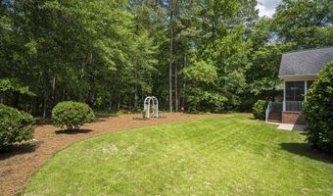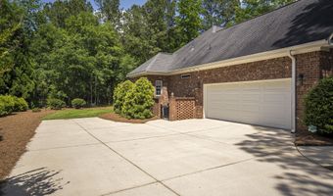2031 Cardigan Dr Aiken, SC 29803
Snapshot
Description
This quality constructed Sean Wolfe home, built in 2011, offers primarily single-story living with the added benefit of a bonus room or fourth bedroom situated above the garage. A charming, enclosed porch at the rear provides a serene view of the woodlands and glimpses of the 10th and 11th tees beyond, creating a tranquil haven for deer and wildlife. Located in the peaceful Cedar Creek community, 2031 Cardigan presents an exceptional opportunity to embrace a refined lifestyle.
The brick residence features a thoughtfully designed split-bedroom layout, complemented by spacious living areas ideal for both daily living and entertaining. Upon entry, one is welcomed by a generous dining and living space enhanced by beautiful hardwood floors in the dining area, which is bathed in natural light from floor-to-ceiling windows. The great room, featuring a tray ceiling and a gas fireplace, boasts three French window doors adorned with transoms that lead to the back porch, effectively extending the living space outdoors.
The open floor plan seamlessly connects the great room to the breakfast area and kitchen, which are graced with elegant hardwood floors, attractive moldings, smooth ceilings, and recessed lighting. The kitchen is equipped with bar seating for three, stainless steel appliances, granite countertops, and a tile backsplash, all complemented by custom cabinetry.
This residence features a split floor plan, with two guest bedrooms sharing a hall bathroom at one end, while the spacious primary bedroom, complete with a tray ceiling and walk-in closet, is located at the opposite end. Above the side-entry two-car garage, a fourth guest suite with a walk-in closet is perfect for visitors or can serve as a hobby room, gym, or media space. The laundry room, featuring slate flooring, a custom bench seat, and ample cabinetry above the washer and dryer, adds a thoughtful touch of convenience. The oversized garage provides ample space for both vehicles and a workbench.
The home is beautifully landscaped with Southern plantings, including azaleas, holly, ligustrum, tea olives, and more. An irrigation system, supplied by the property's well, ensures that the gardens thrive year-round. Situated within the vibrant Cedar Creek community, this remarkable residence is perfect for those seeking an active Southern lifestyle. Cedar Creek offers a variety of amenities, including a relaxing pool, tennis and pickleball courts, and numerous special interest groups at the Community Center. Miles of nature trails meander through this scenic wooded enclave, complete with parks and ponds for recreational enjoyment. Golf enthusiasts will appreciate the proximity to the Cedar Creek Golf Club, which also features a local pub for dining. The convenience of Cedar Creek extends to Aiken's Southside shopping district, medical facilities, recreational areas, the Banks Mill equestrian corridor, and Aiken's charming downtown. Experience a harmonious blend of convenience, quality, and comfortâ€''all in one exceptional home!
More Details
Features
History
| Date | Event | Price | $/Sqft | Source |
|---|---|---|---|---|
| Listed For Sale | $535,000 | $211 | Meybohm Real Estate - Aiken |
Expenses
| Category | Value | Frequency |
|---|---|---|
| Home Owner Assessments Fee | $1,100 | Annually |
Nearby Schools
Elementary School Chukker Creek Elementary | 4.4 miles away | KG - 05 | |
Middle School M B Kennedy Middle | 6.5 miles away | 06 - 08 | |
Elementary School Millbrook Elementary | 6.6 miles away | KG - 05 |
