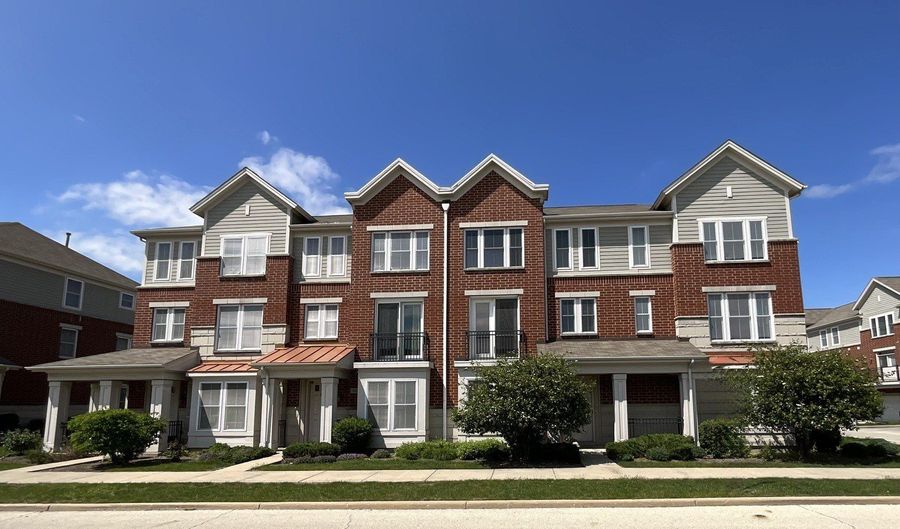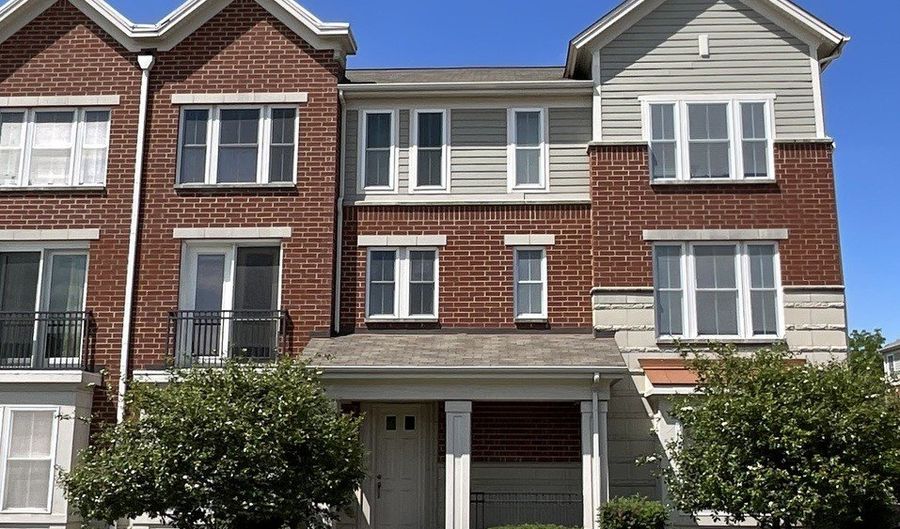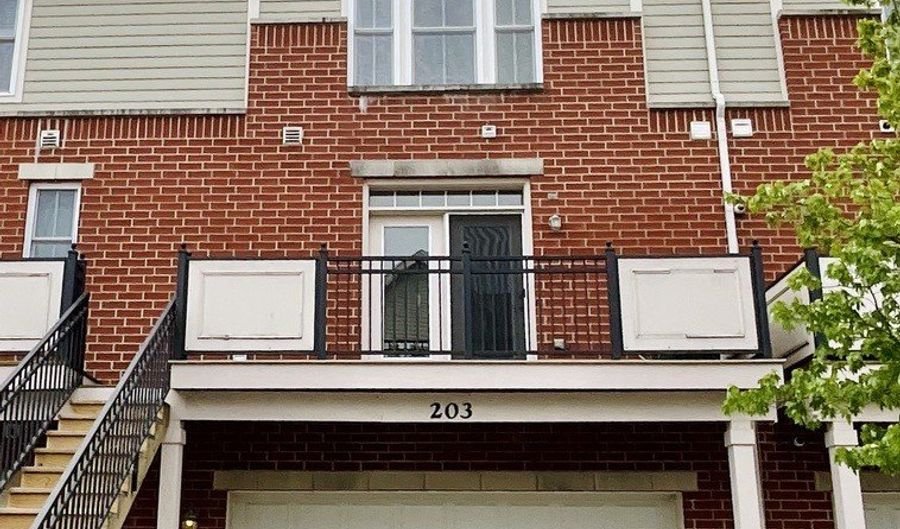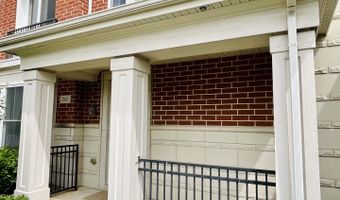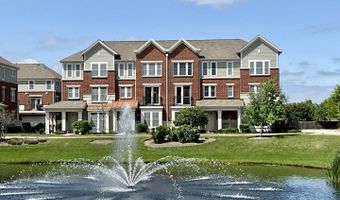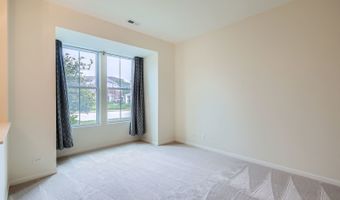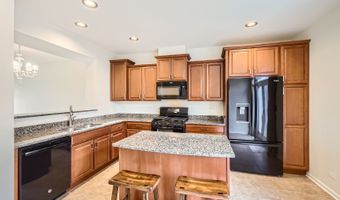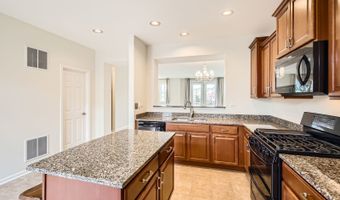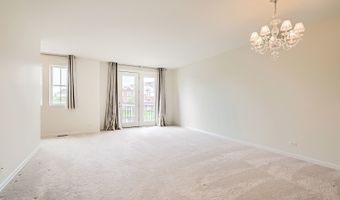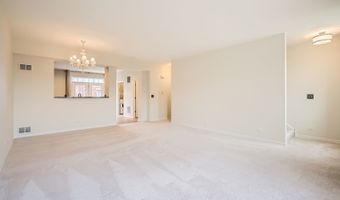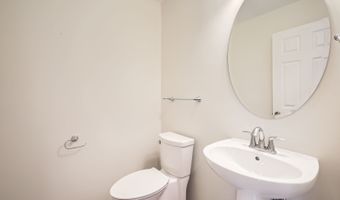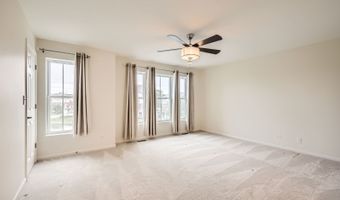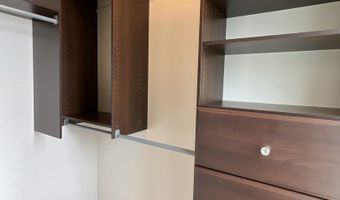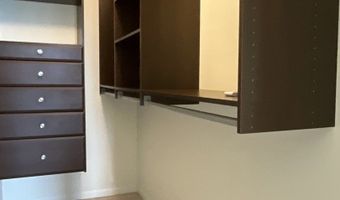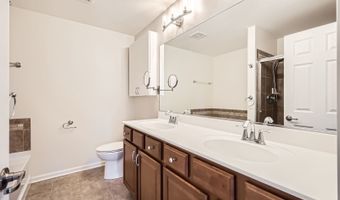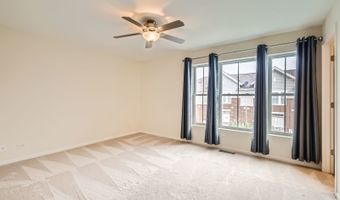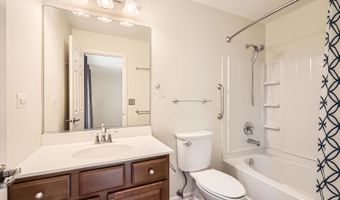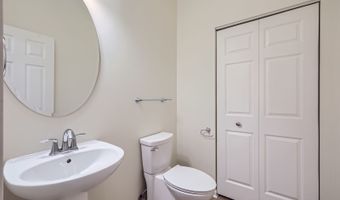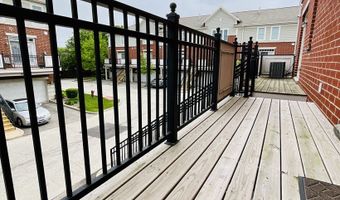203 W Hyde St Arlington Heights, IL 60005
Snapshot
Description
WELCOME to this beautiful 2 bedroom townhome with 2 full bathrooms AND 2 half bathrooms complete with a 2-car garage! As you enter the home, be sure to notice the tranquil water view behind you! Inside you'll be greeted with a family room area and plenty of storage space as well as powder room. The next level you'll find the bright, open kitchen and living room. The kitchen boasts 42" cabinets, granite counters and all newer appliances!! The balcony right off the kitchen allows you plenty of space to grill out! Upstairs you have two large bedrooms! The owner's suite has an ensuite bathroom, 2 closets - both with built-ins and a water view! The neutral finishes will work with any furniture and the location is PERFECT, quick easy access to major roads and highways, restaurants and stores - yet tucked away to be your own quiet retreat! You're invited to come take a look today!
More Details
Features
History
| Date | Event | Price | $/Sqft | Source |
|---|---|---|---|---|
| Price Changed | $399,500 -2.56% | $197 | RE/MAX Suburban | |
| Listed For Sale | $410,000 | $202 | RE/MAX Suburban |
Expenses
| Category | Value | Frequency |
|---|---|---|
| Home Owner Assessments Fee | $425 | Monthly |
Taxes
| Year | Annual Amount | Description |
|---|---|---|
| 2023 | $6,515 |
Nearby Schools
Elementary School Juliette Low Elementary School | 0.6 miles away | PK - 05 | |
Alternate Education Forest View Alternative School | 0.7 miles away | 09 - 12 | |
High School Vanguard School | 0.7 miles away | 10 - 12 |
