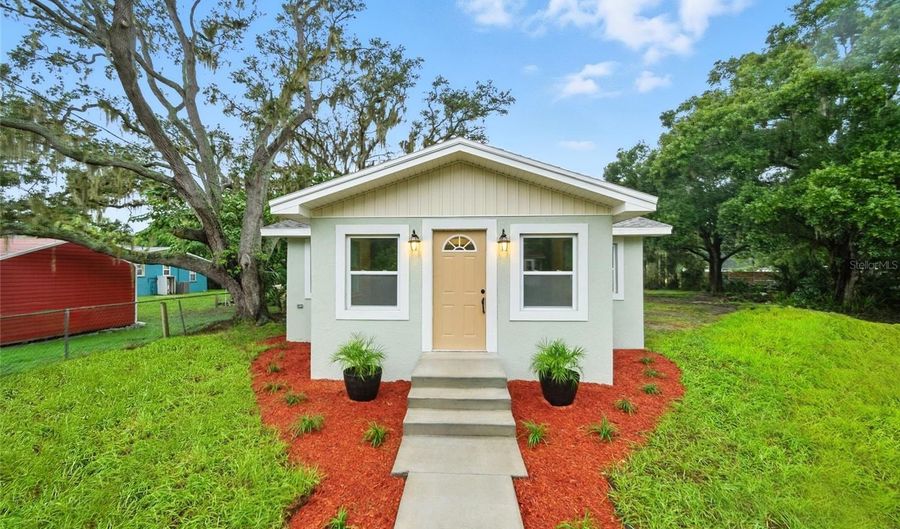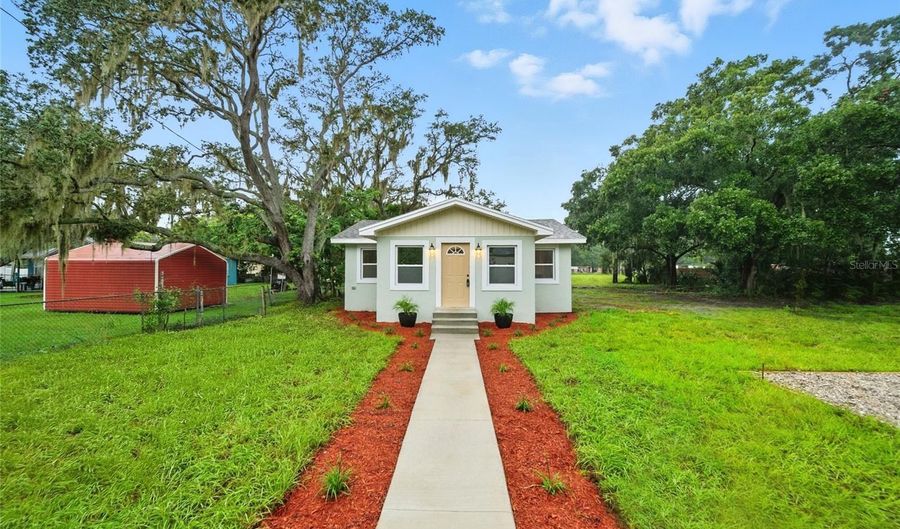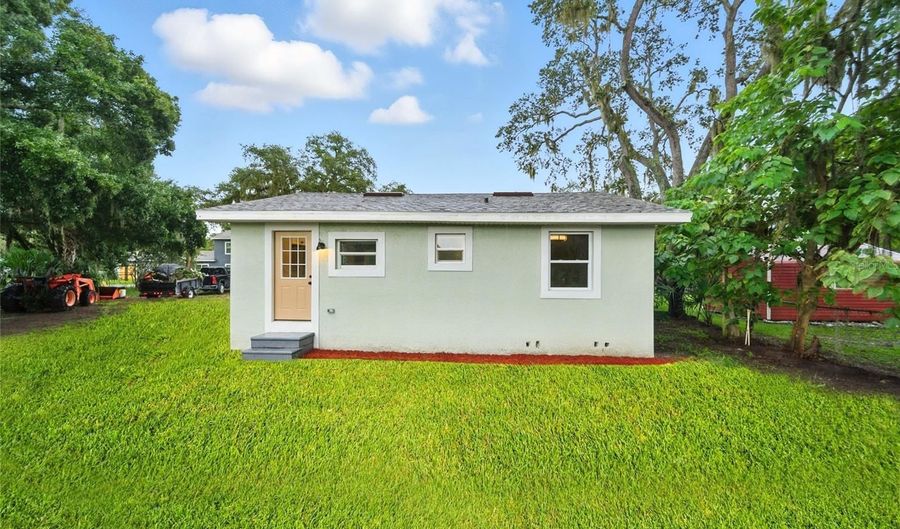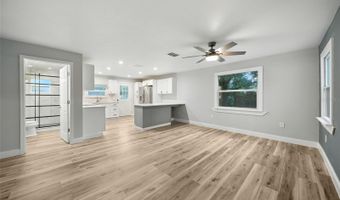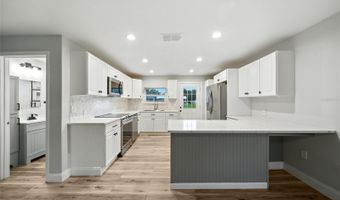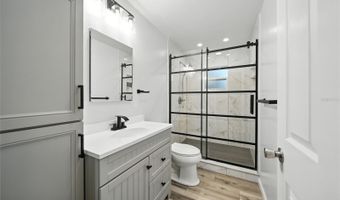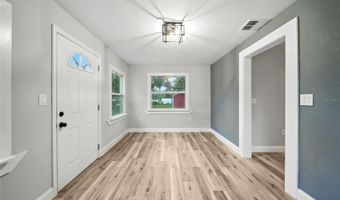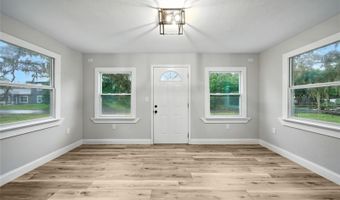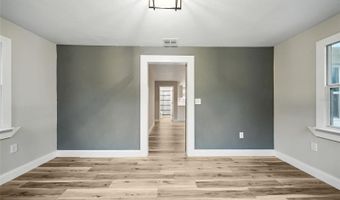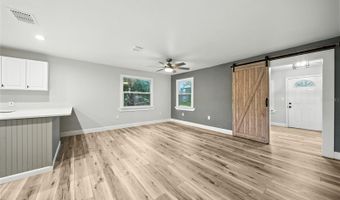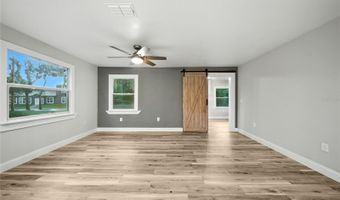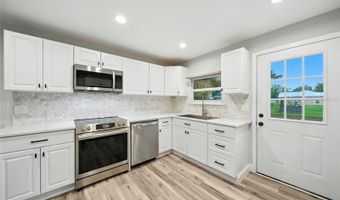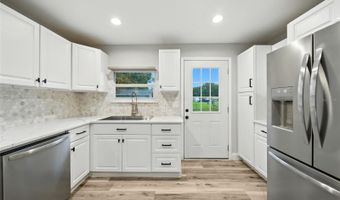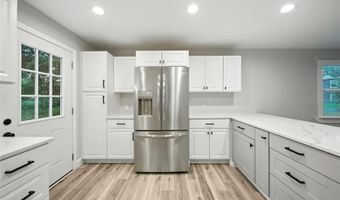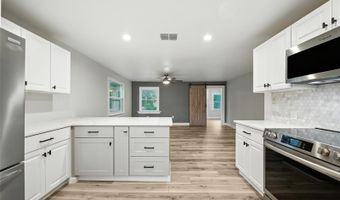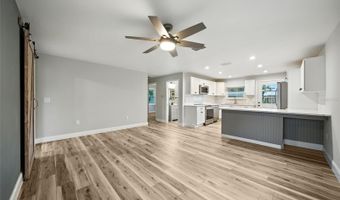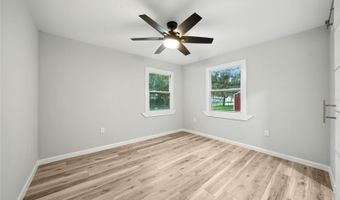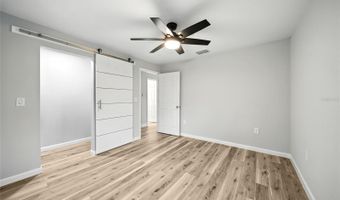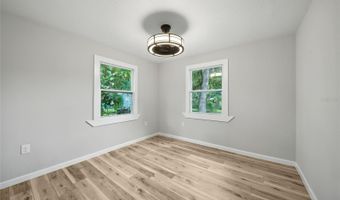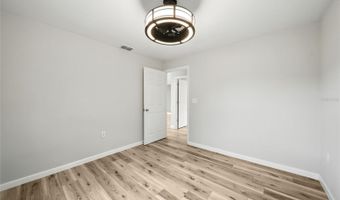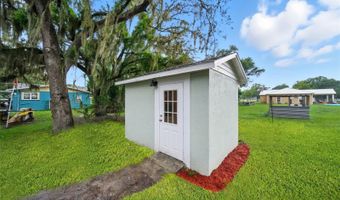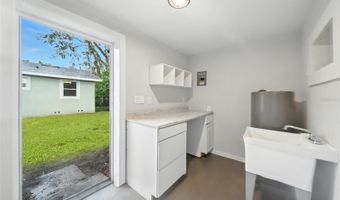203 HERBERT St Auburndale, FL 33823
Snapshot
Description
Every inch of this home feels brand new...because it is! Completely rebuilt inside and out, this property features countless updates—from the roof and electrical to the plumbing and A/C. Upgrades include double-pane windows, waterproof flooring, quartz countertops, new stucco, fresh interior/exterior paint, and much more. The modern living area flows seamlessly into a spacious kitchen with a breakfast bar—perfect for everyday meal prep and a natural gathering spot for guests. Premium stainless steel appliances elevate the space, including a convection oven, Frigidaire Gallery microwave, quiet dishwasher, and a large French door refrigerator with water/ice dispenser. Built on a solid foundation with ¾-inch plywood over a fireproof subfloor, the home also features R-30 attic insulation and R-19 insulated walls for energy efficiency. Rest easy with all-new electrical—including receptacles, boxes, and light fixtures—paired with updated plumbing, a floor-to-ceiling tile shower, and a fully rewired laundry room. Situated just blocks away from the redeveloped Lake Ariana Park, the new 30,000 sq. ft. civic center was designed to host large events such as wedding receptions and city functions. The broader park redevelopment includes a range of outdoor amenities for neighbors, like a community boat ramp, boat docks, picnic pavilions, playgrounds, beach volleyball courts, and an event lawn.
More Details
Features
History
| Date | Event | Price | $/Sqft | Source |
|---|---|---|---|---|
| Listed For Sale | $234,990 | $250 | EXP REALTY LLC |
Taxes
| Year | Annual Amount | Description |
|---|---|---|
| 2024 | $786 |
Nearby Schools
Elementary School Lena Vista Elementary School | 0.6 miles away | PK - 05 | |
Middle School Jere L. Stambaugh Middle | 1.7 miles away | 06 - 08 | |
Senior High School Auburndale Senior High School | 1.8 miles away | 09 - 12 |
