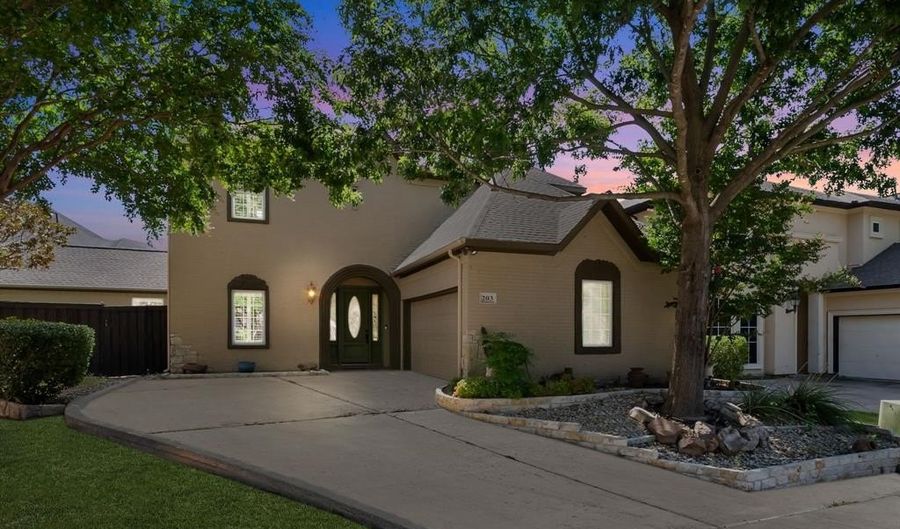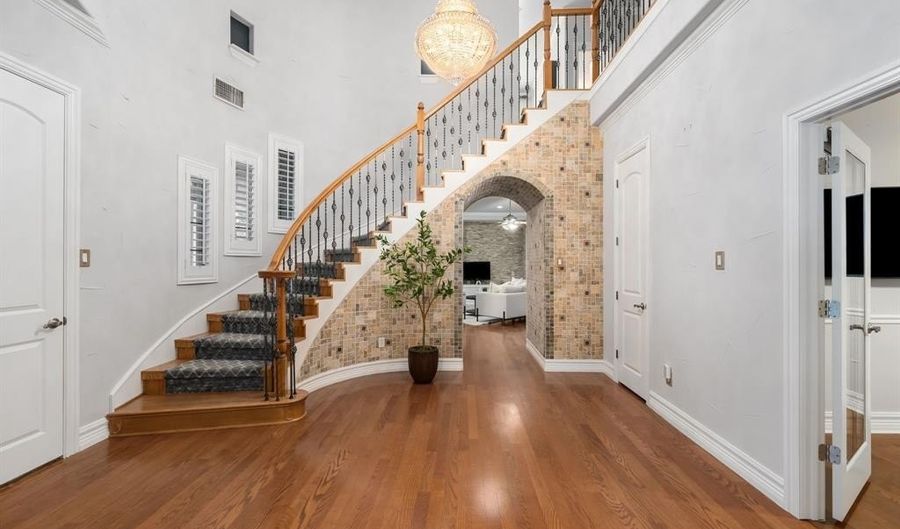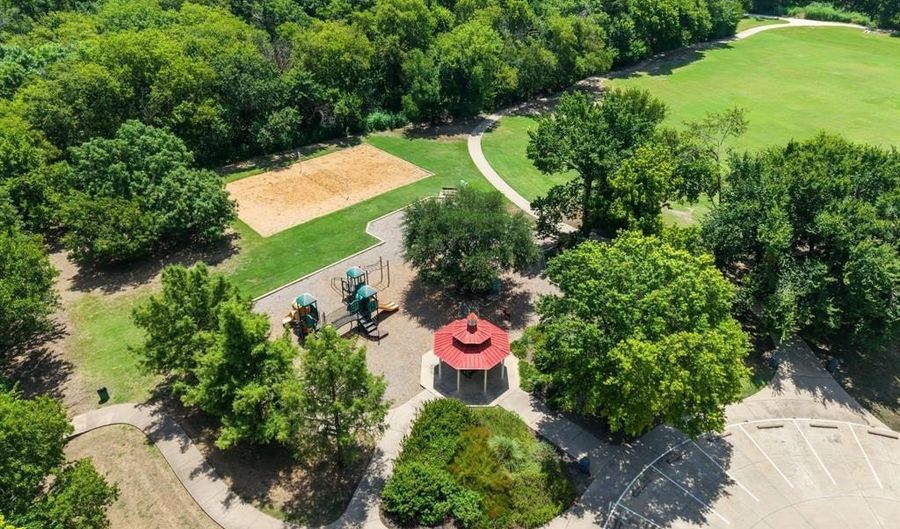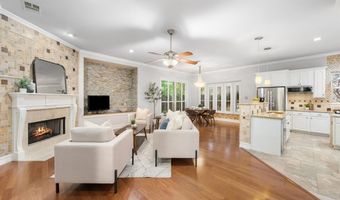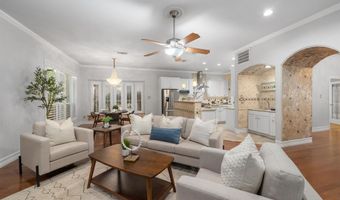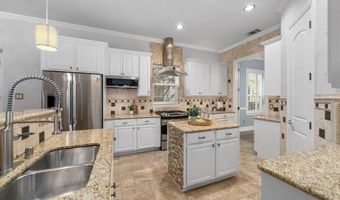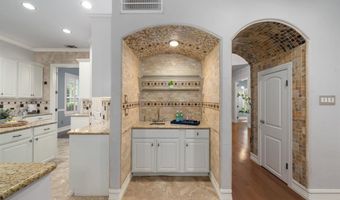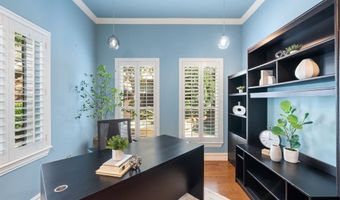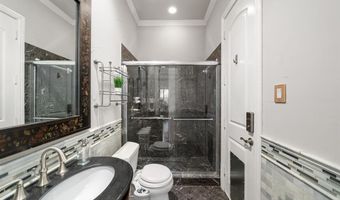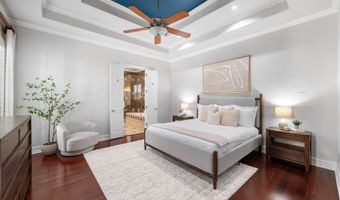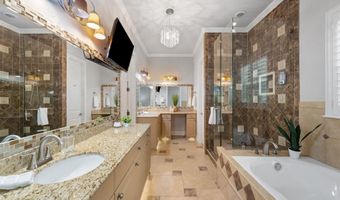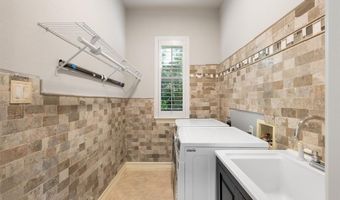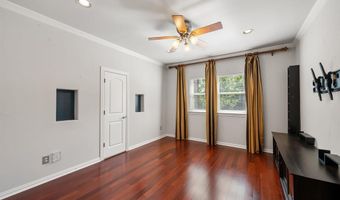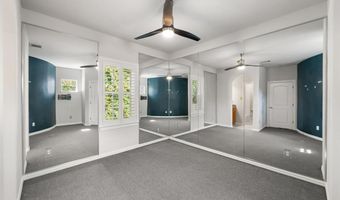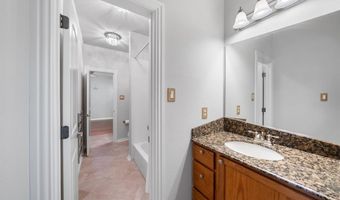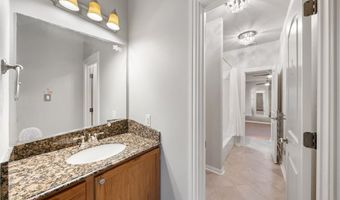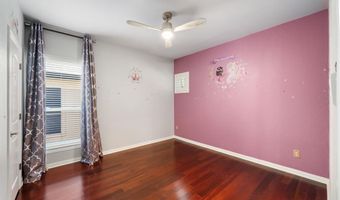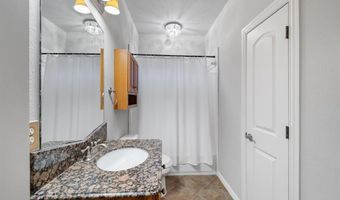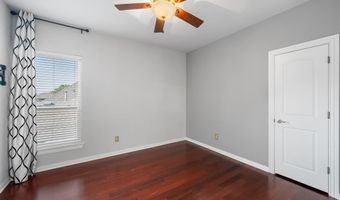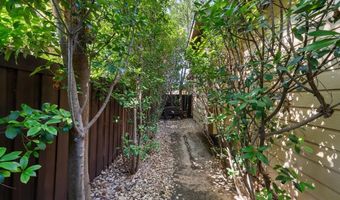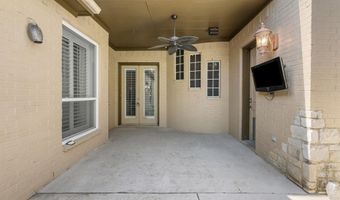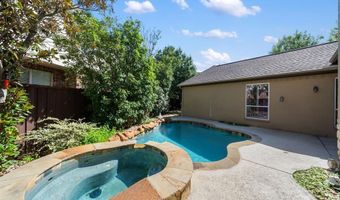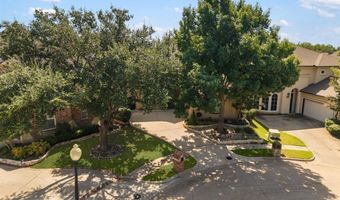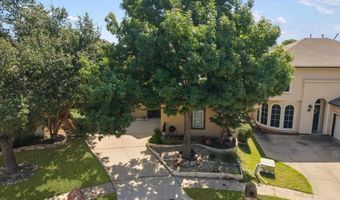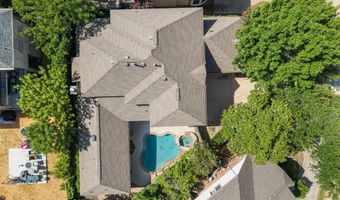203 Florence Ct Allen, TX 75013
Snapshot
Description
Welcome to your exclusive retreat on a peaceful cul-de-sac in the desirable Villas at Suncreek. Surrounded by mature, tree-lined streets, this impeccably designed home offers an ideal blend of luxury, comfort, and everyday functionality. Inside, you’ll notice the thoughtful layout and elegant finishes that set this residence apart. A dedicated home office provides a quiet workspace with calming views of the pool and landscaped surroundings. The private home gym, complete with full-length mirrors, delivers a studio-quality fitness experience. The formal dining room anchors both casual meals and special gatherings, flowing seamlessly into the chef’s kitchen. Featuring granite countertops, stainless steel appliances, a central island, and a walk-in pantry, this space is designed for effortless entertaining. The open living area, with a built-in wet bar, creates a natural flow perfect for hosting. Rich textures and subtle glamorous patterns add depth and sophistication, offering an elevated yet welcoming atmosphere. The secluded primary suite provides a peaceful escape with views of the gunite pool and spa. The ensuite bath includes a frameless glass shower, dual vanities, a dedicated makeup area, and a walk-in closet. Upstairs, a versatile game room enhances the flexible layout. Secondary bedrooms include a private ensuite and a Jack-and-Jill setup, offering comfort and privacy for family and guests. Step outside to your backyard sanctuary. The pool and spa are surrounded by lush greenery and a tree-lined path. The covered patio is ideal for morning coffee or evening gatherings, while direct access to a full pool bath adds ease and function to outdoor living. Moments from Connemara Park, scenic trails, and within walking distance to the local middle school, this home balances nature, convenience, and community. With proximity to highways 75 and 121 and no mandatory HOA, enjoy freedom and connectivity in one of the area’s most established neighborhoods.
Open House Showings
| Start Time | End Time | Appointment Required? |
|---|---|---|
| No |
More Details
Features
History
| Date | Event | Price | $/Sqft | Source |
|---|---|---|---|---|
| Listed For Sale | $759,000 | $204 | The Agency Frisco |
Nearby Schools
Middle School Ereckson Middle School | 0.3 miles away | 07 - 08 | |
Elementary School Flossie Floyd Green Elementary | 0.8 miles away | PK - 06 | |
Elementary School Frances E Norton Elementary | 1 miles away | PK - 06 |
