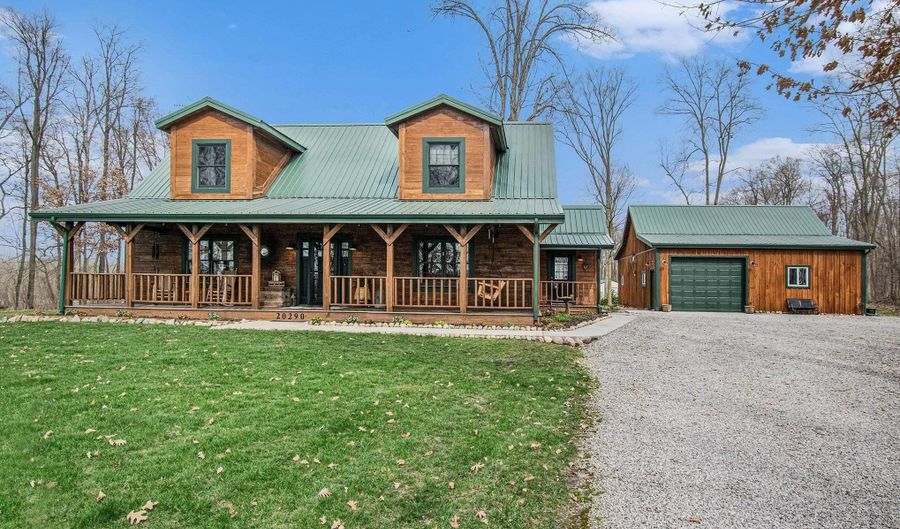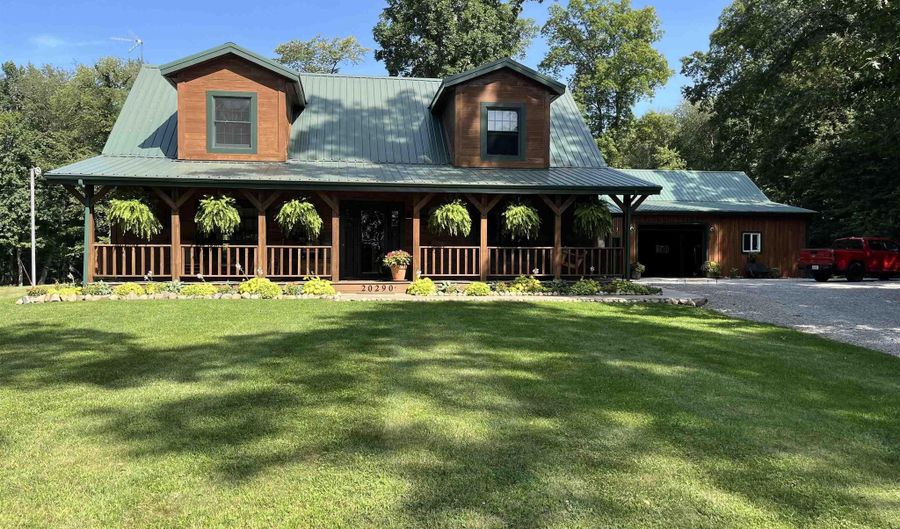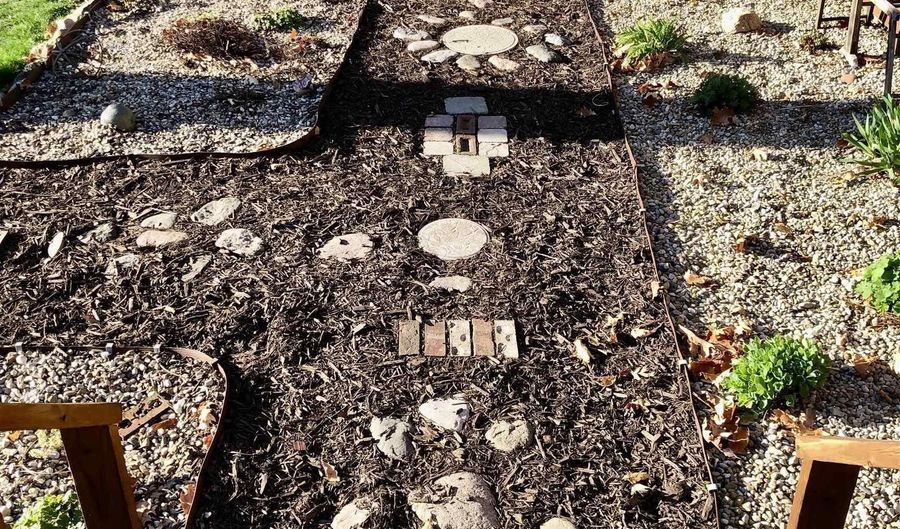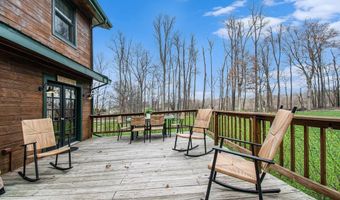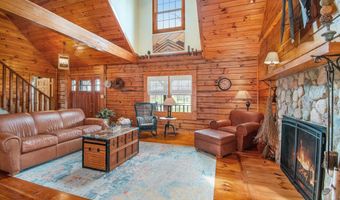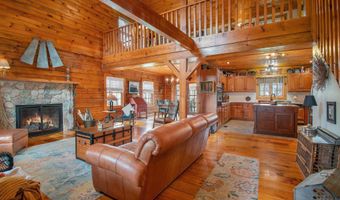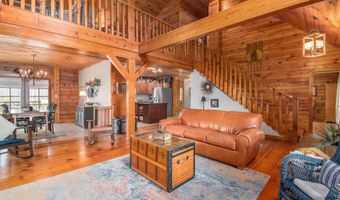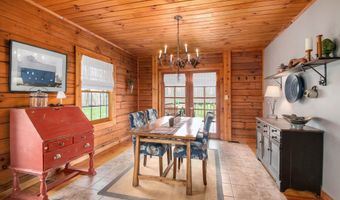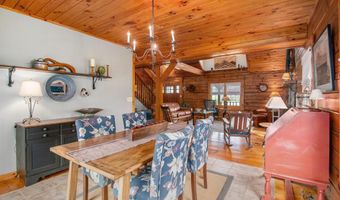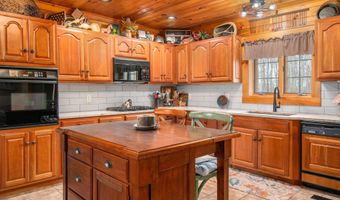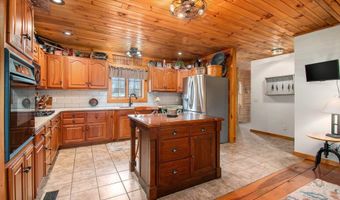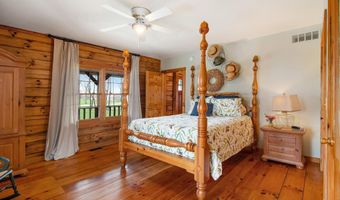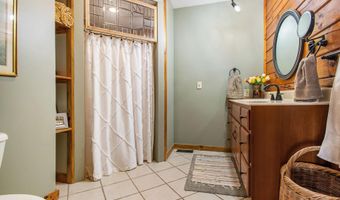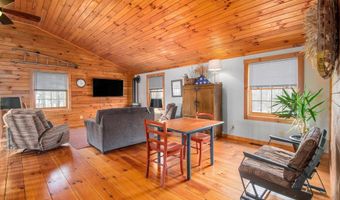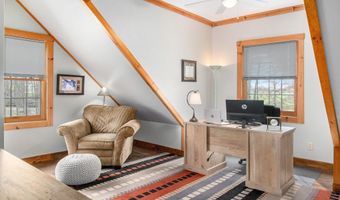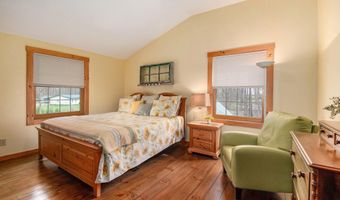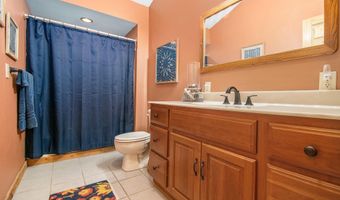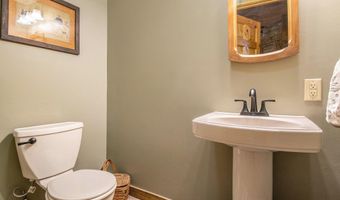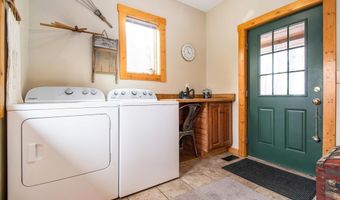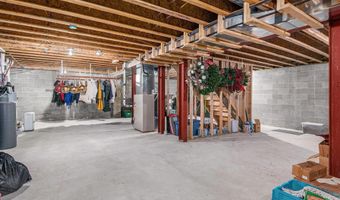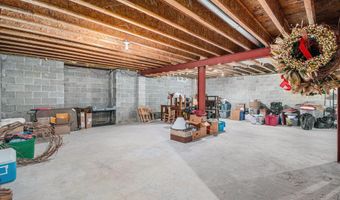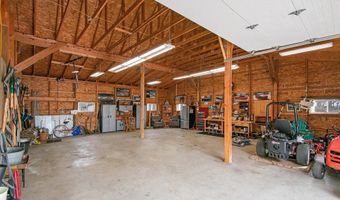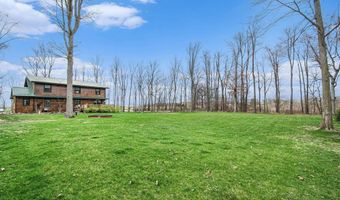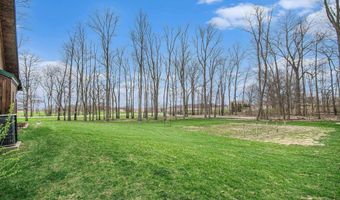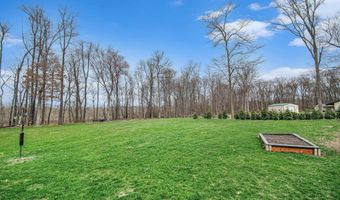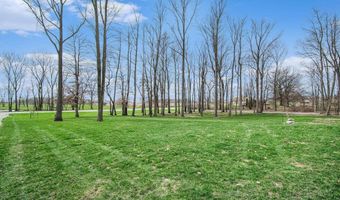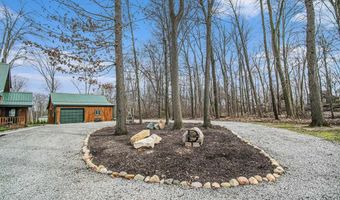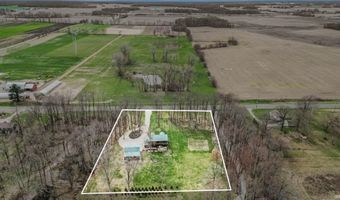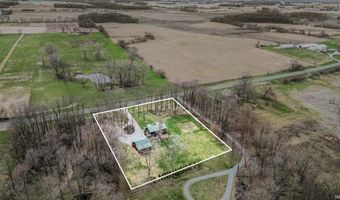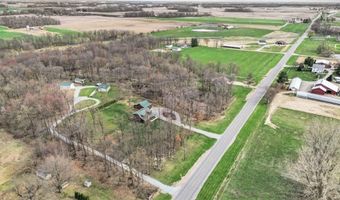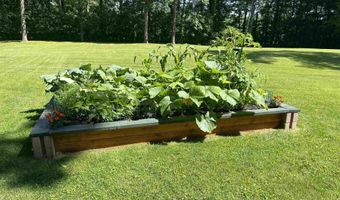Discover the perfect blend of rustic elegance and modern comfort in this magnificent custom log home. Authentic logs create a warm, inviting atmosphere both inside and out, while premium finishes elevate the living experience throughout all 2,432 square feet. The dramatic great room showcases soaring vaulted ceilings complemented by a stunning natural gas fireplace and an overlook from the upper loft. The gourmet eat-in kitchen features custom cabinetry, a substantial island, granite countertops, and all appliances including a gas cooktop and wall oven. The thoughtfully designed main level includes a convenient mudroom, a half bath, laundry area, and a luxurious primary suite with a walk-in shower. Two additional bedrooms and a bath complete the upper level. Set on 2.17 acres adorned with mature trees, this retreat offers the perfect balance of privacy and accessibility. The full unfinished basement provides abundant storage and future expansion potential. Beautiful sunrises and sunsets await at this truly unique property. The owners have meticulously maintained and improved this home. This custom log cabin was constructed in 2008 of Kentucky wood sourced from the family homestead. Home Details: metal roof, new gas fireplace in 2022, new countertops/backsplash in 2022, beautiful landscaping and a spacious back deck.
