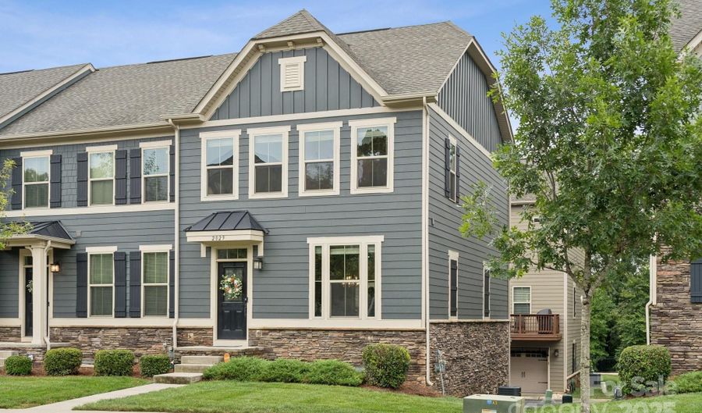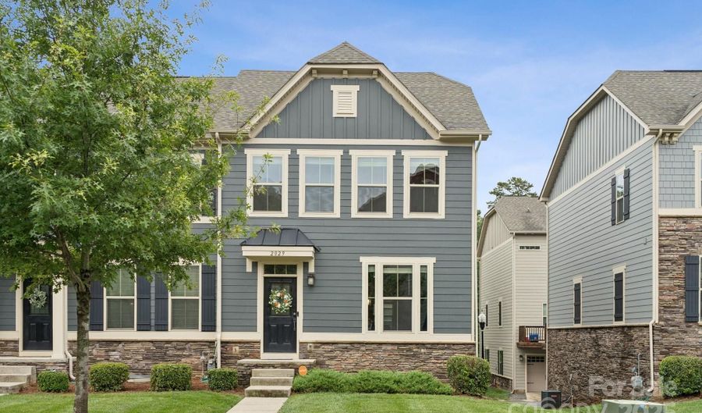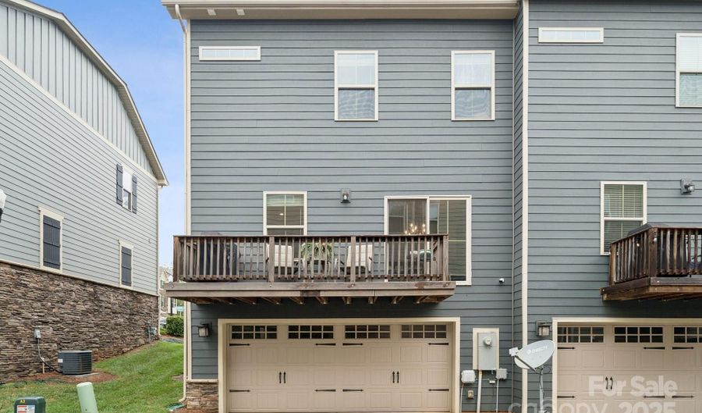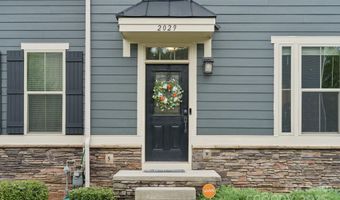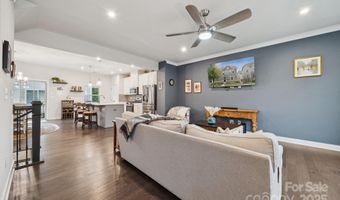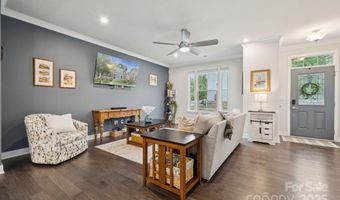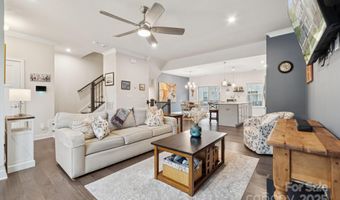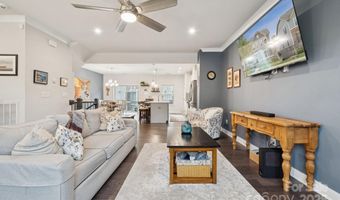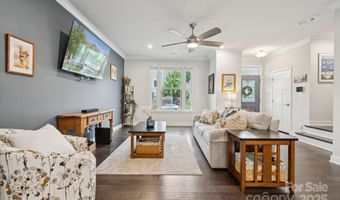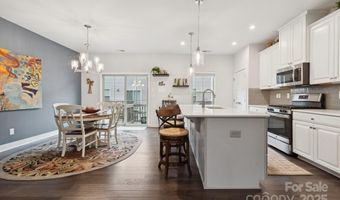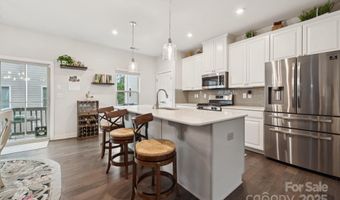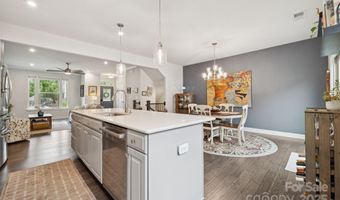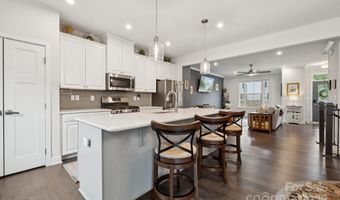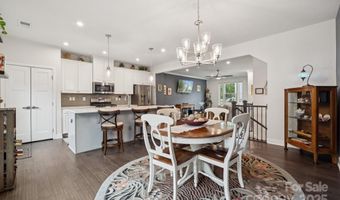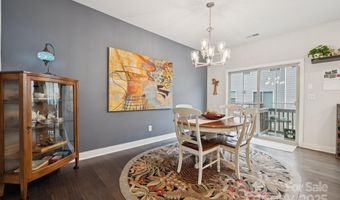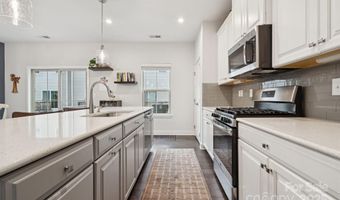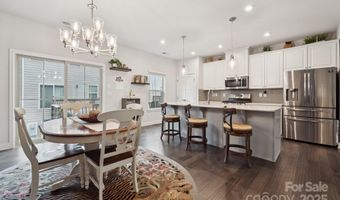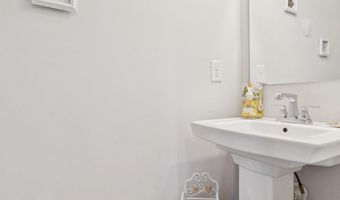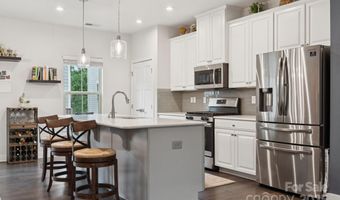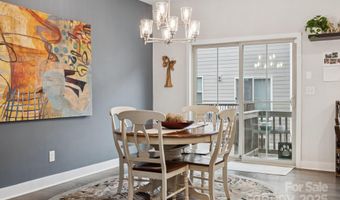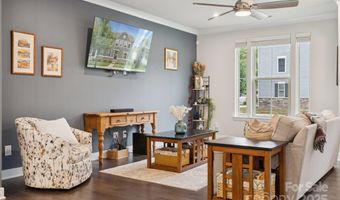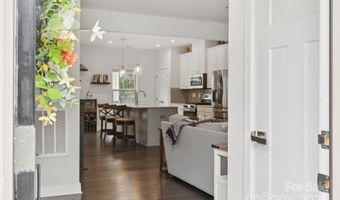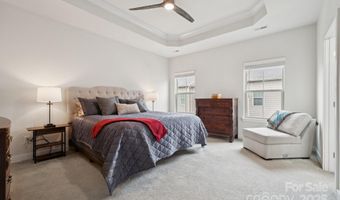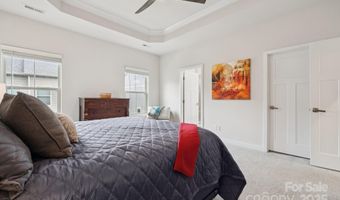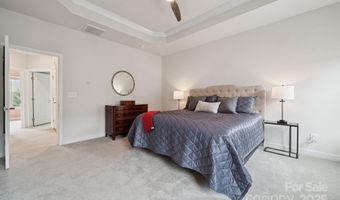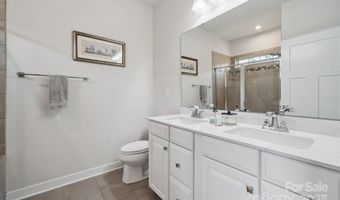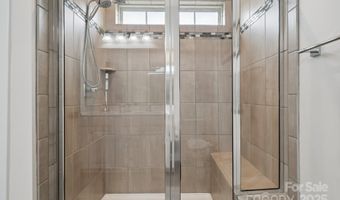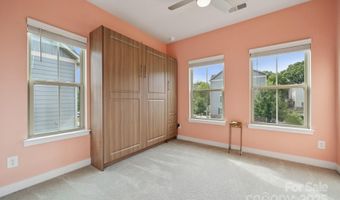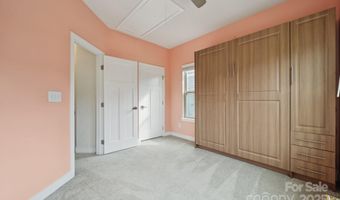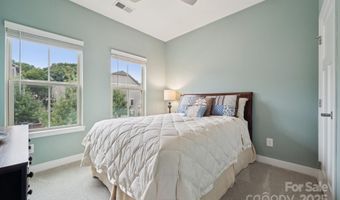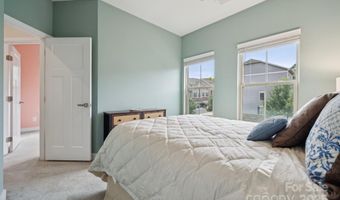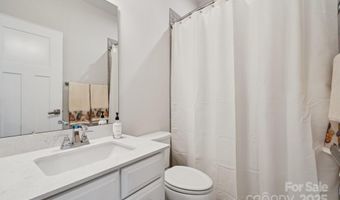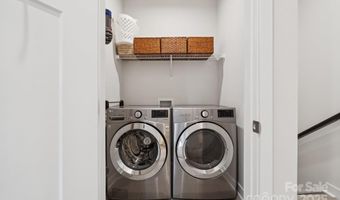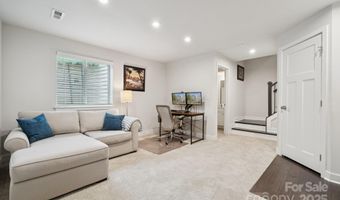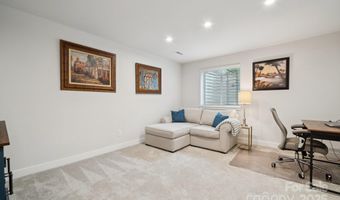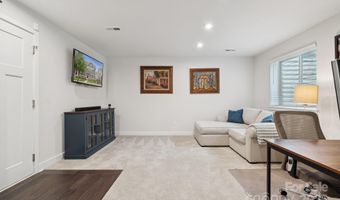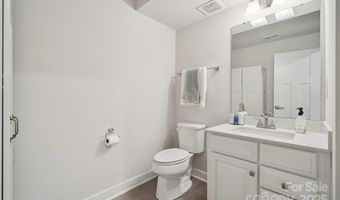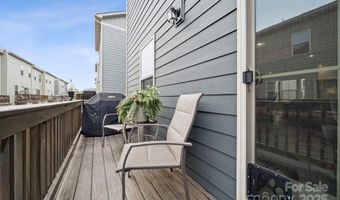2029 Birchside Dr Charlotte, NC 28205
Snapshot
Description
Welcome to this beautifully maintained 3-bedrooms, 2 full bath, 2 half bath end-unit townhome located in the highly sought-after Oakhurst community of Charlotte! This spacious home features an open floor plan filled with natural light, perfect for both everyday living and entertaining. Enjoy cooking in the modern kitchen equipped w/quartz countertops, new pendant lights, & a stylish new chandelier that adds a touch of elegance to the dining area. The layout flows seamlessly into a large living space, creating a warm and inviting atmosphere. The home offers a 2-car garage, generous bedroom sizes, well-appointed bathrooms, and a lower level basement flex area. As an end unit, you'll appreciate the added privacy and extra windows throughout. Located minutes from shopping, dining, and Uptown Charlotte, with easy access to highways and green spaces, this home combines comfort, style, and location. Don't miss the opportunity to make this move-in-ready townhome yours!
More Details
Features
History
| Date | Event | Price | $/Sqft | Source |
|---|---|---|---|---|
| Listed For Sale | $475,000 | $245 | Coldwell Banker Realty |
Taxes
| Year | Annual Amount | Description |
|---|---|---|
| $0 | L20 M63-388 |
Nearby Schools
Elementary School Oakhurst Elementary | 0.3 miles away | KG - 05 | |
Middle School Eastway Middle | 1.1 miles away | 06 - 08 | |
Middle School Mcclintock Middle | 1.2 miles away | 06 - 08 |
