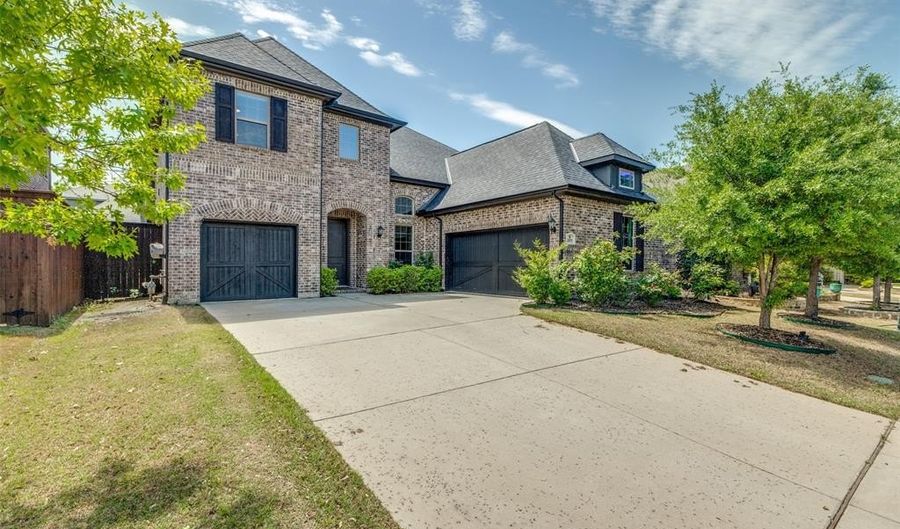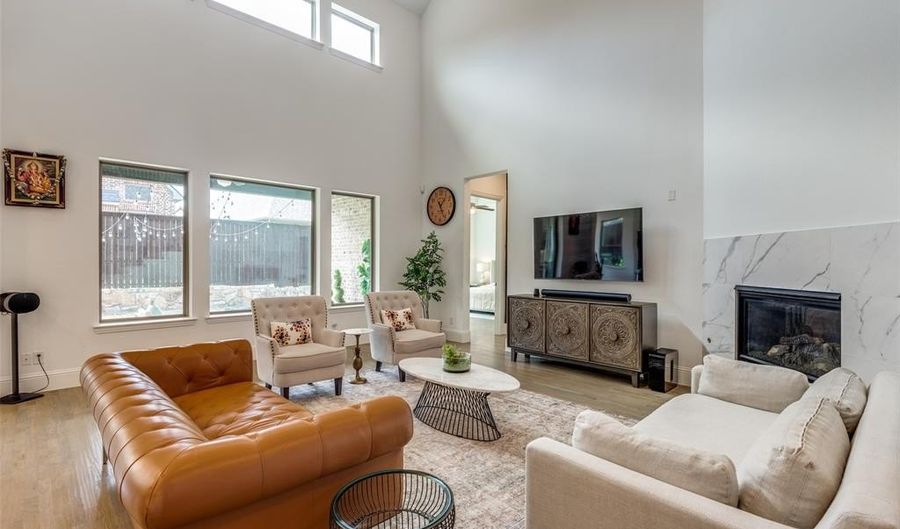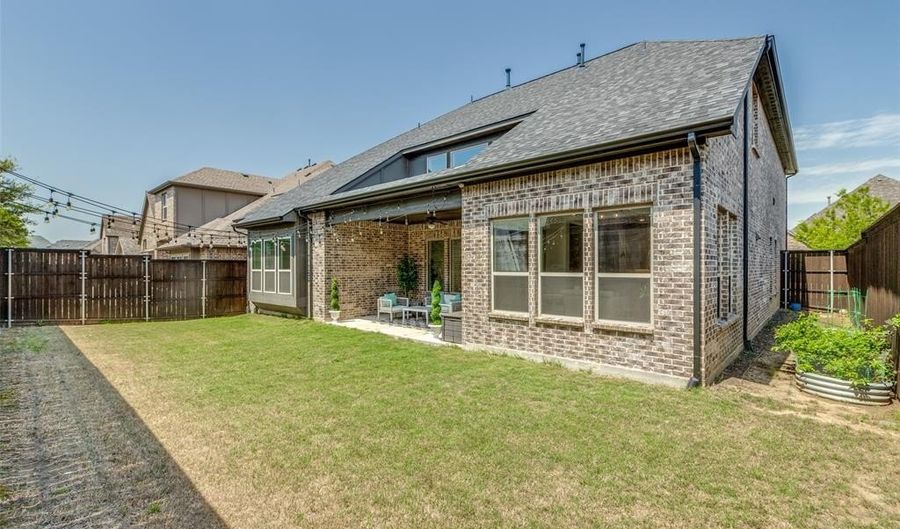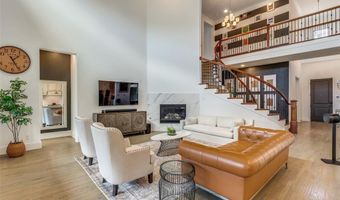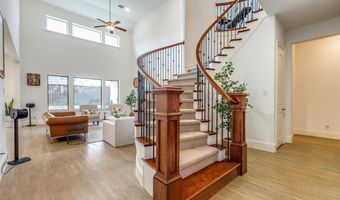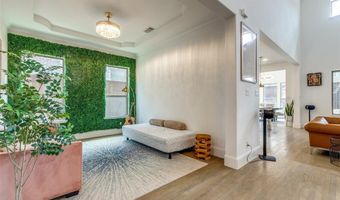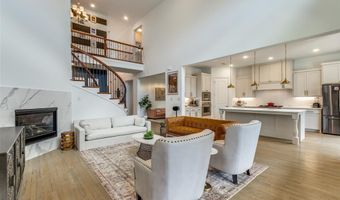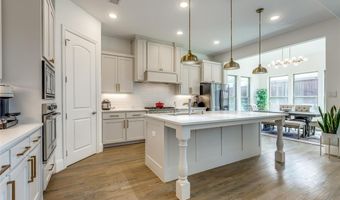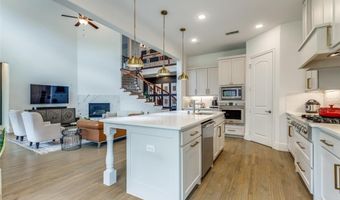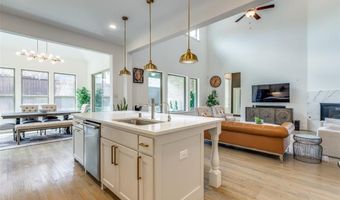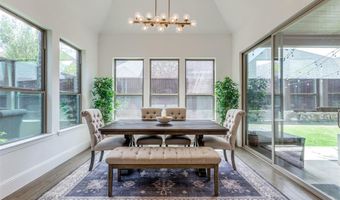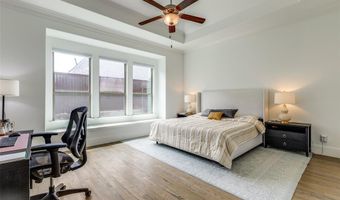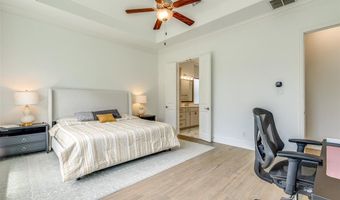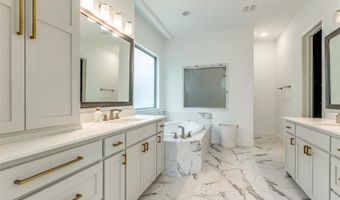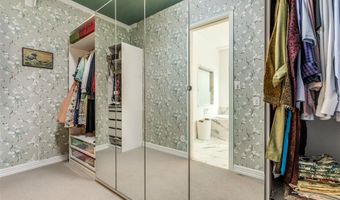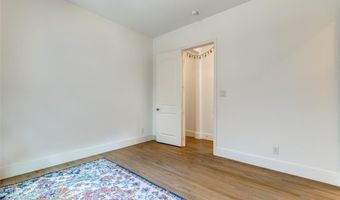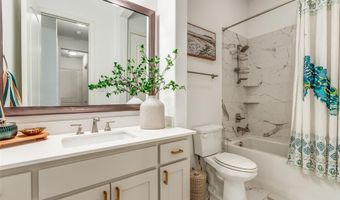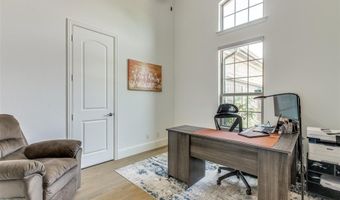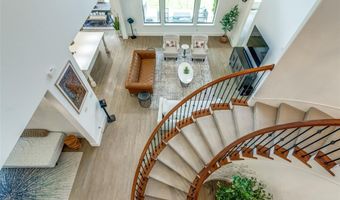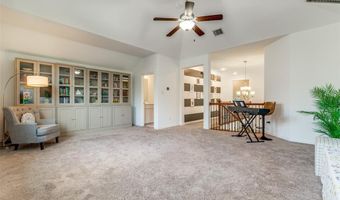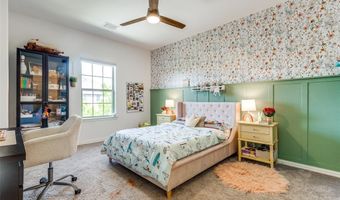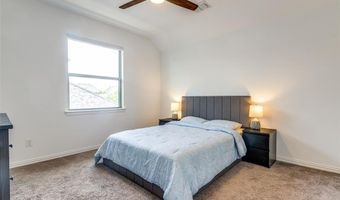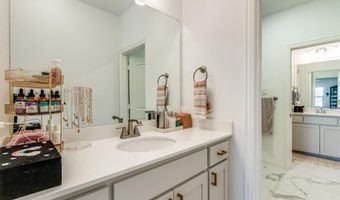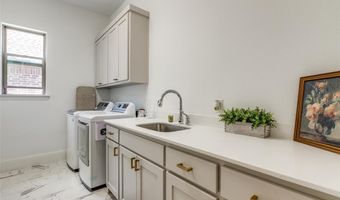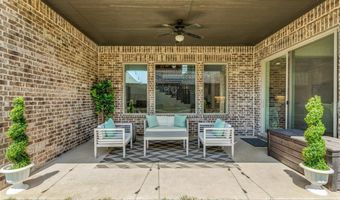2029 Barley Place Dr Allen, TX 75013
Snapshot
Description
Family-Friendly North-Facing Home with High-End Finishes and Room to Grow. Welcome to a beautifully upgraded home designed with families in mind—where comfort, style, and functionality come together effortlessly. From the moment you step inside, you’ll notice the thoughtful layout and stunning features that make everyday living easy and enjoyable. The heart of the home is a chef-inspired kitchen that makes family meals and gatherings a breeze. With a spacious island for homework or snack time, a professional 6-burner gas cooktop (including grill and griddle attachments), custom vent hood, and reverse osmosis water system, it’s built for both cooking and connection. The open-concept family room is perfect for movie nights or weekend hangouts, featuring soaring vaulted ceilings, large sun-filled windows, and a cozy gas fireplace. Need a quiet place to work or study? A private home office with a closet offers a flexible space that can double as a guest room. Parents will love the relaxing primary suite with a tray ceiling, a cozy seating area by the windows, and a luxurious spa-like bathroom with double vanities, a stunning walk-in shower, and a spacious walk-in closet. With all bedrooms thoughtfully positioned for privacy, this layout is ideal for family life. There’s a guest suite downstairs for visiting grandparents or in-laws, plus two upstairs bedrooms connected by a Jack-and-Jill bathroom—great for kids. A bonus game room and a convenient half bath upstairs give kids their own space to play and unwind. Outside, enjoy family barbecues on the extended covered patio with a gas line ready for your grill. The three-car garage offers plenty of room for bikes and gear, and one bay even has an EV charger—perfect for today’s eco-conscious families. This home is more than just beautiful—it’s built for the way your family lives.
More Details
Features
History
| Date | Event | Price | $/Sqft | Source |
|---|---|---|---|---|
| Listed For Sale | $915,000 | $248 | Beam Real Estate, LLC |
Expenses
| Category | Value | Frequency |
|---|---|---|
| Home Owner Assessments Fee | $1,030 | Annually |
Nearby Schools
Elementary School Mary Evans Elementary | 0.8 miles away | PK - 06 | |
Elementary School Beverly Elementary | 1.4 miles away | KG - 05 | |
Middle School Ereckson Middle School | 1.7 miles away | 07 - 08 |
