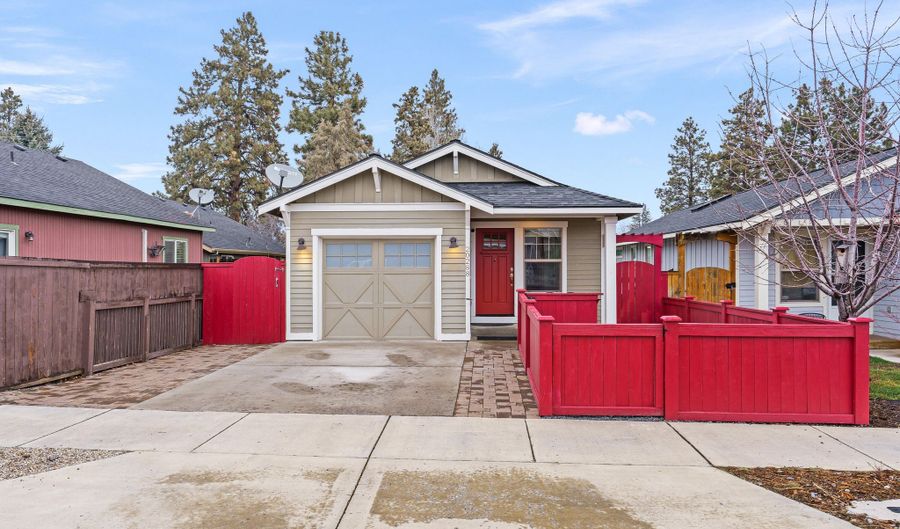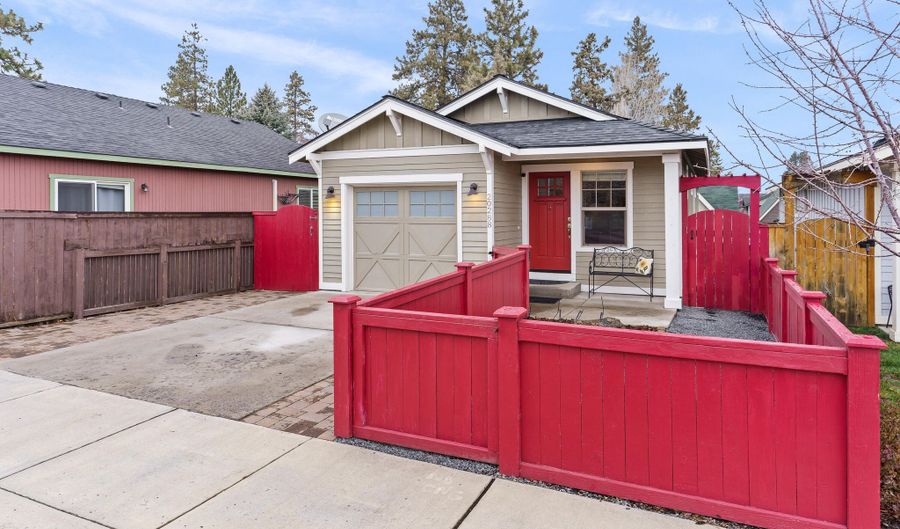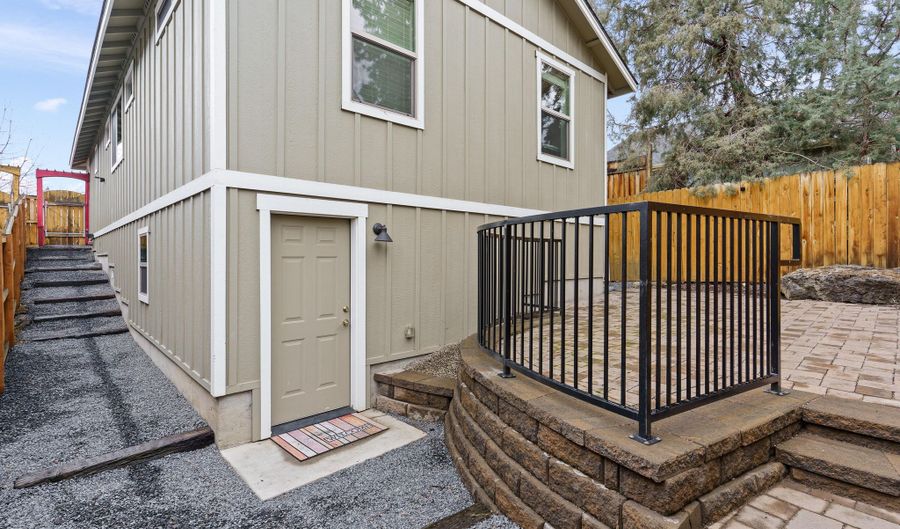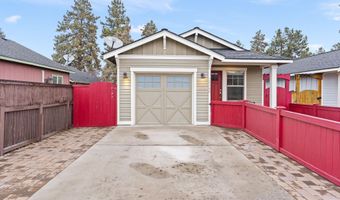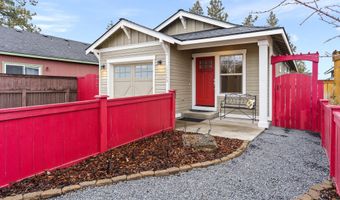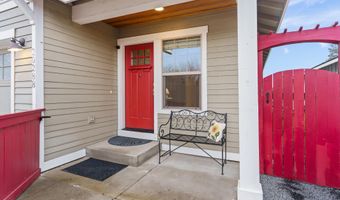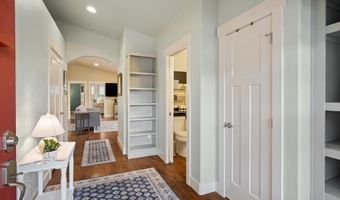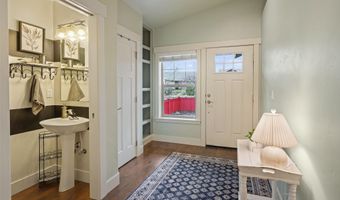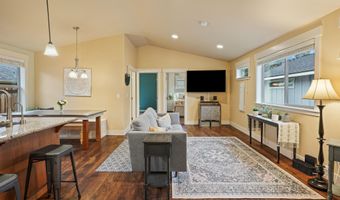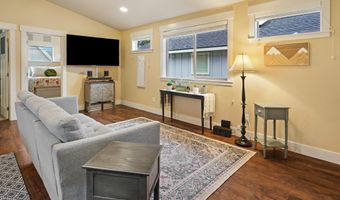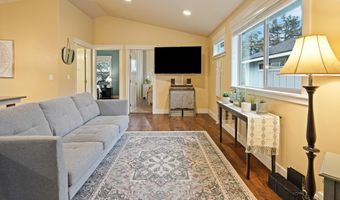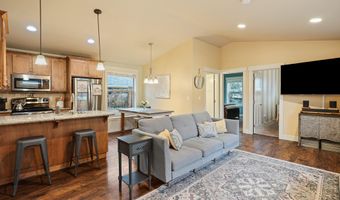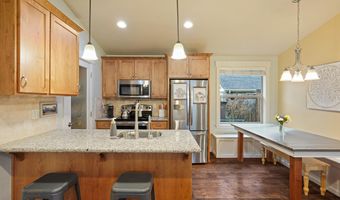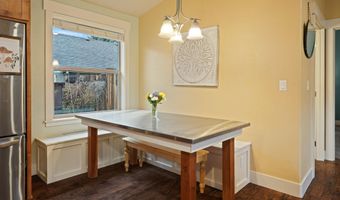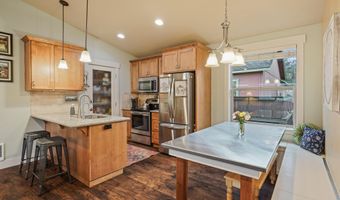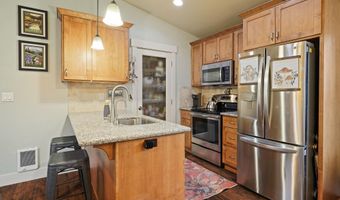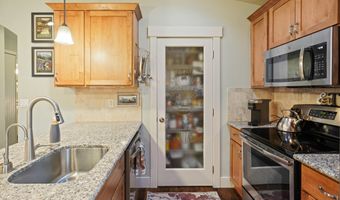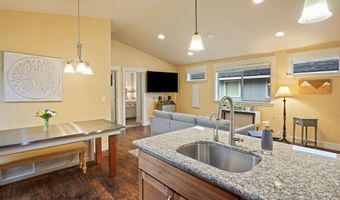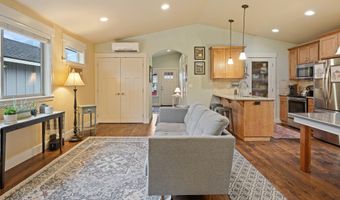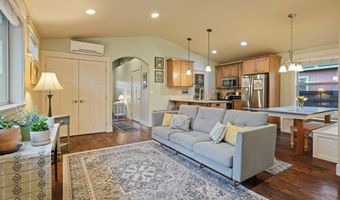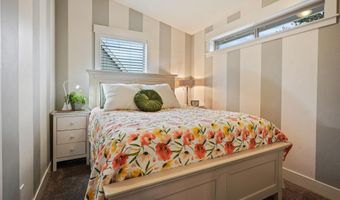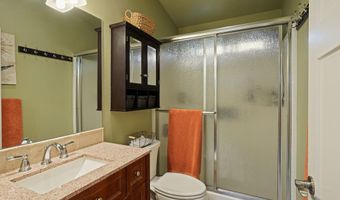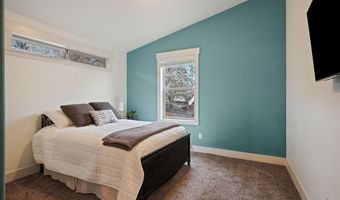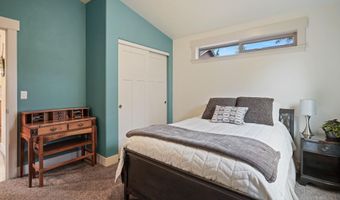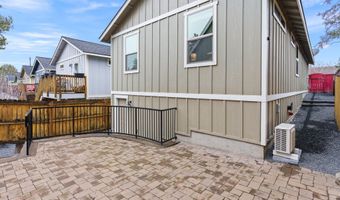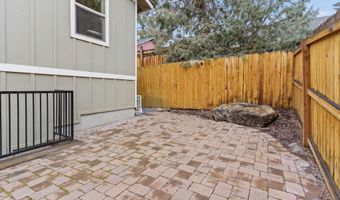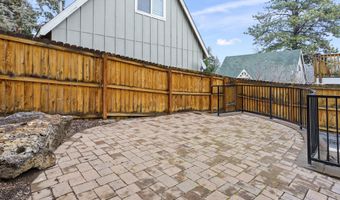20288 Poe Sholes Dr Bend, OR 97703
Snapshot
Description
NW Bend Gem! This charming Cottage style home boasts many features including built-in bookcases, dining table with custom built storage/seating bench, a custom closet upgrade and ample shelving. Main house offers 2 bedrooms and 1.5 baths, granite surfaces and designer paint throughout. The downstairs bonus area has 350 additional SF with a separate entrance, heat source & electricity. This area would be a perfect home office space, rental (with the addition of plumbing/flooring), guest suite, exercise area or storage area for all your toys. The house comes with a fully fenced yard and paver patio with a custom wrought-iron railing that makes for a welcoming outdoor entertaining area. Located 1 block from Harvest Park and less than a mile from Riley Ranch Nature Preserve, Trader Joes, Costco, and many other shops and restaurants. This home has low maintenance landscaping, no HOA dues and has been especially well cared for. Call to set up your showing today!
More Details
Features
History
| Date | Event | Price | $/Sqft | Source |
|---|---|---|---|---|
| Listed For Sale | $495,000 | $566 | Harcourts The Garner Group Real Estate |
Taxes
| Year | Annual Amount | Description |
|---|---|---|
| 2024 | $2,650 |
Nearby Schools
Elementary School Lava Ridge Elementary School | 1.5 miles away | KG - 05 | |
Middle School Sky View Middle School | 1.6 miles away | 06 - 08 | |
High School Marshall High School | 2.5 miles away | 09 - 12 |
