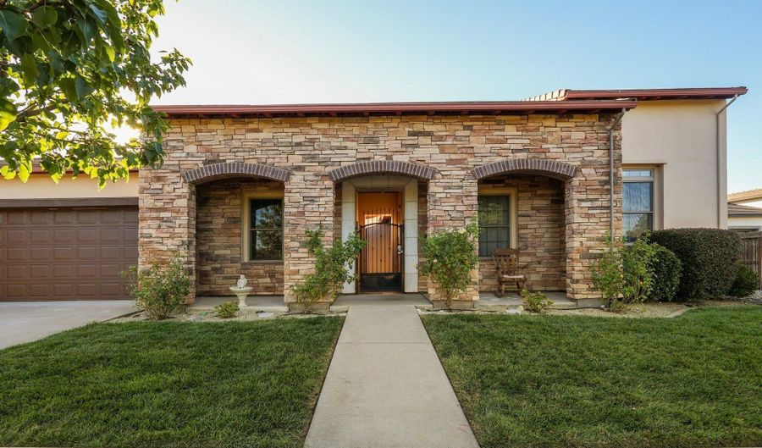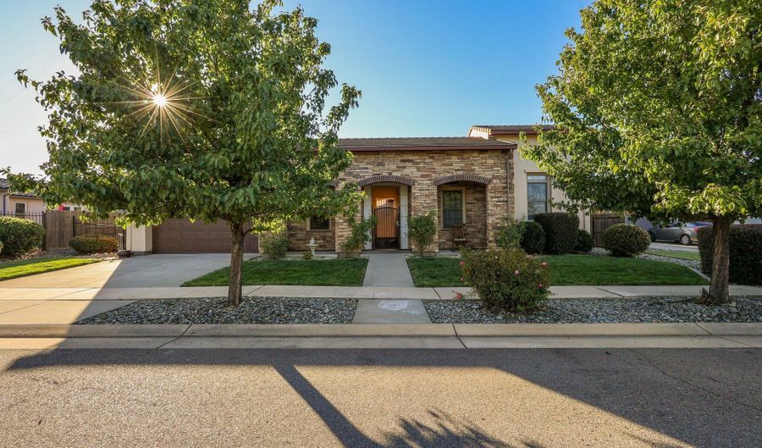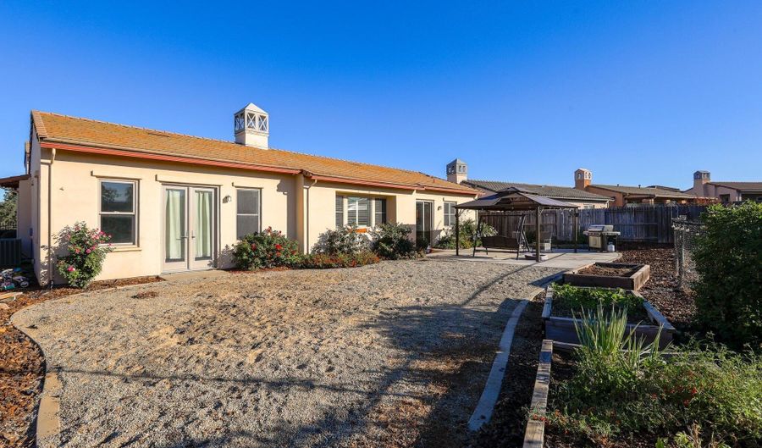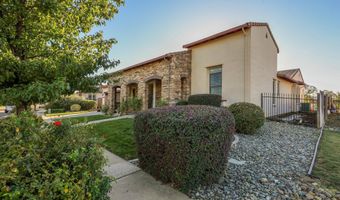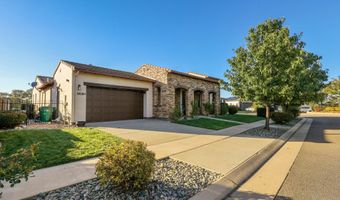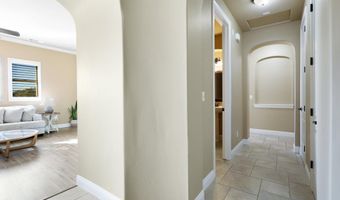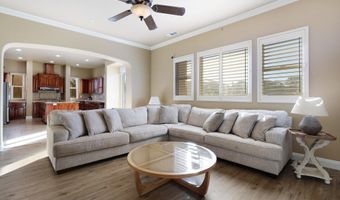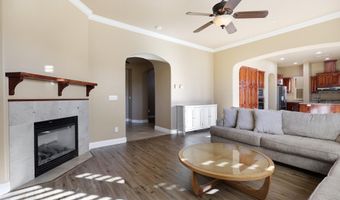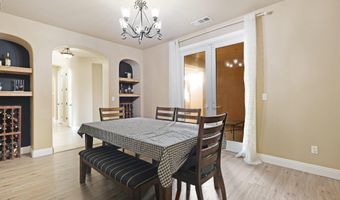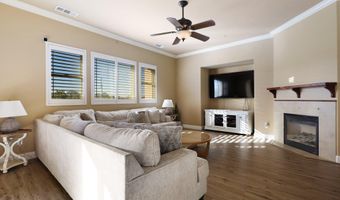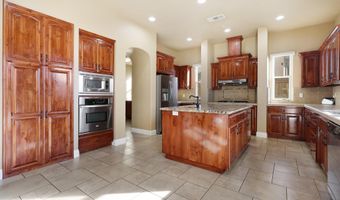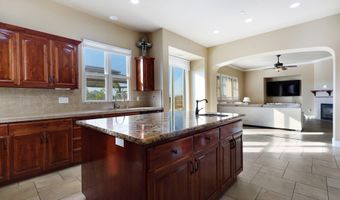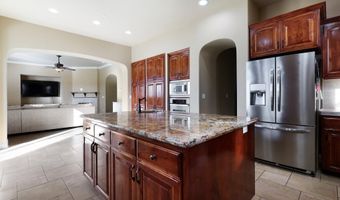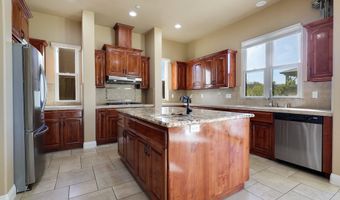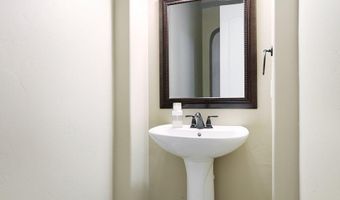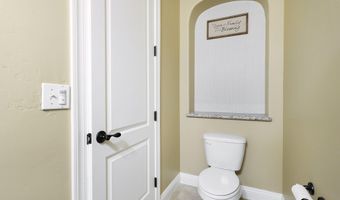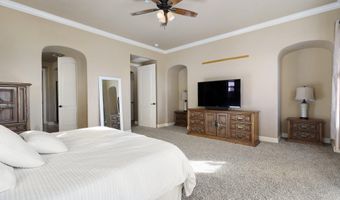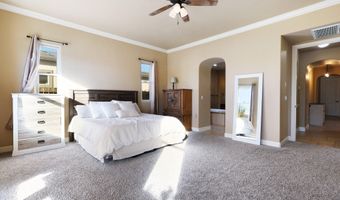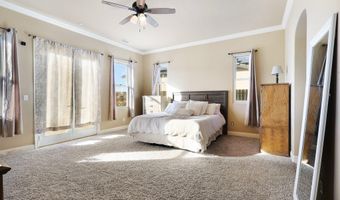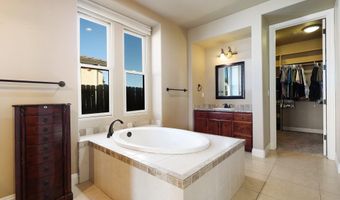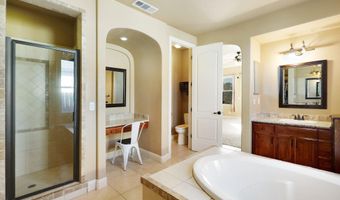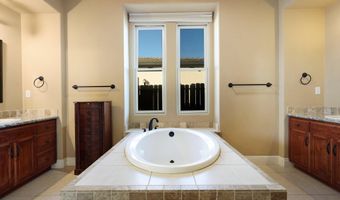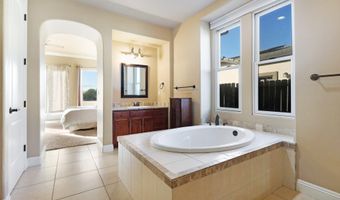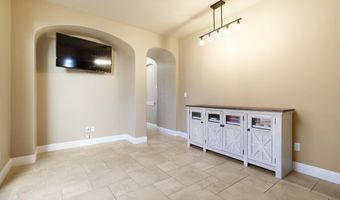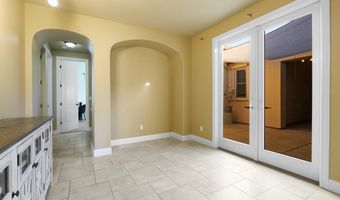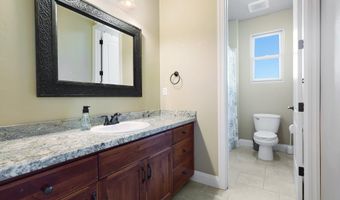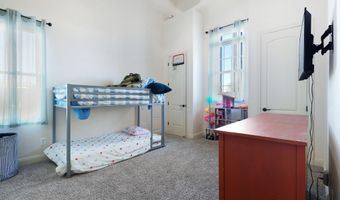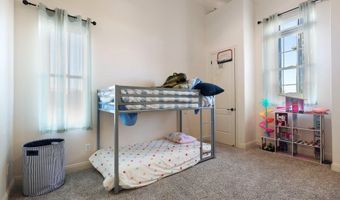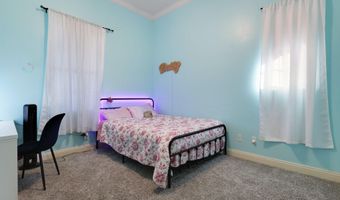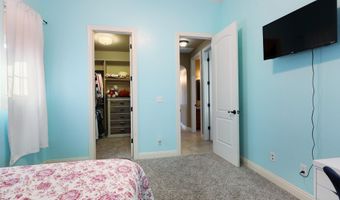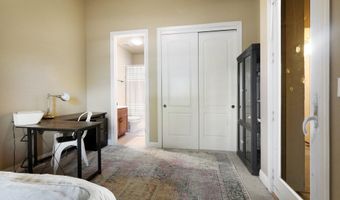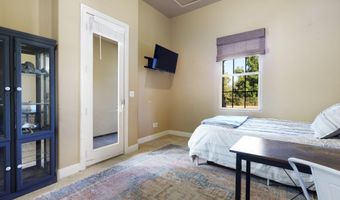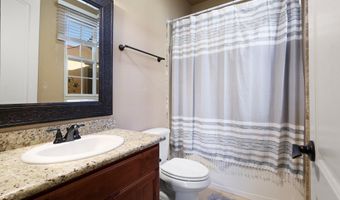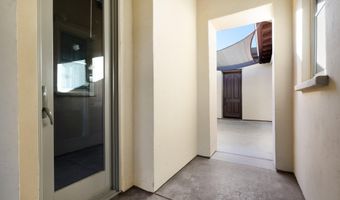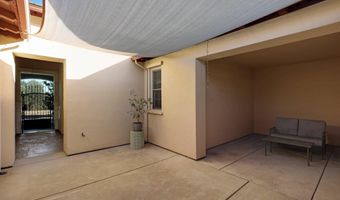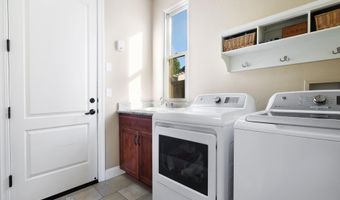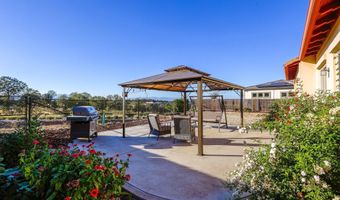20284 Domaine Pl Anderson, CA 96007
Snapshot
Description
Beautiful home in Skyview Estates with a large courtyard and a detached Casita room, making it a great option for an in-law setup. The house is equipped with top-of-the-line amenities throughout. The gourmet kitchen features plenty of cabinets and a granite countertop island. Enjoy incredible views of Mount Lassen. The master bedroom comes with a spacious master bathroom and a walk-in closet. There are a total of 4 bedrooms, along with an office that overlooks the courtyard. The house also features a tile roof, a tandem 3-car garage, and a wrought iron gate entry. The front and back yards are beautifully landscaped. This property is a must-see
More Details
Features
History
| Date | Event | Price | $/Sqft | Source |
|---|---|---|---|---|
| Price Changed | $644,900 -0.77% | $228 | RELEVANT REAL ESTATE | |
| Price Changed | $649,900 -3.7% | $230 | RELEVANT REAL ESTATE | |
| Listed For Sale | $674,900 | $239 | RELEVANT REAL ESTATE |
Expenses
| Category | Value | Frequency |
|---|---|---|
| Home Owner Assessments Fee | $55 |
Nearby Schools
Elementary School Anderson Heights Elementary | 0.4 miles away | KG - 05 | |
High School Anderson Community Day | 0.6 miles away | 09 - 10 | |
High School Anderson Community Day Transition | 0.6 miles away | 09 - 10 |
