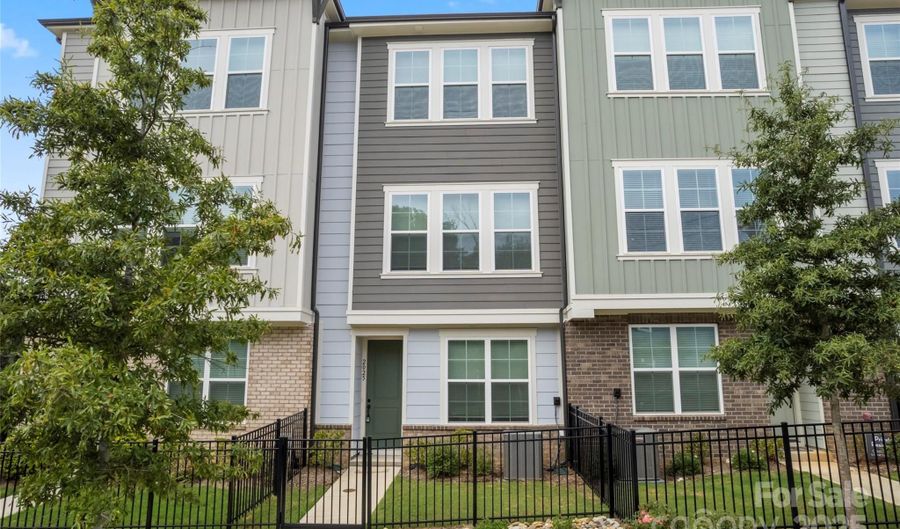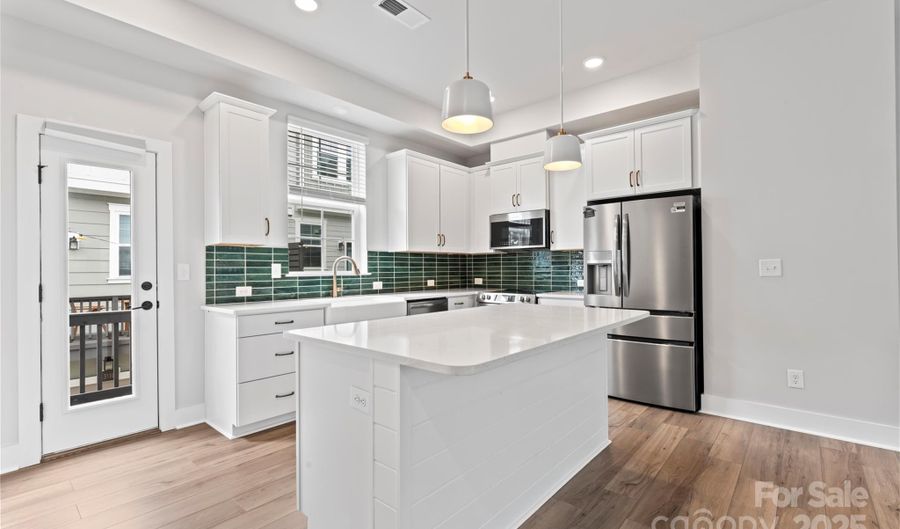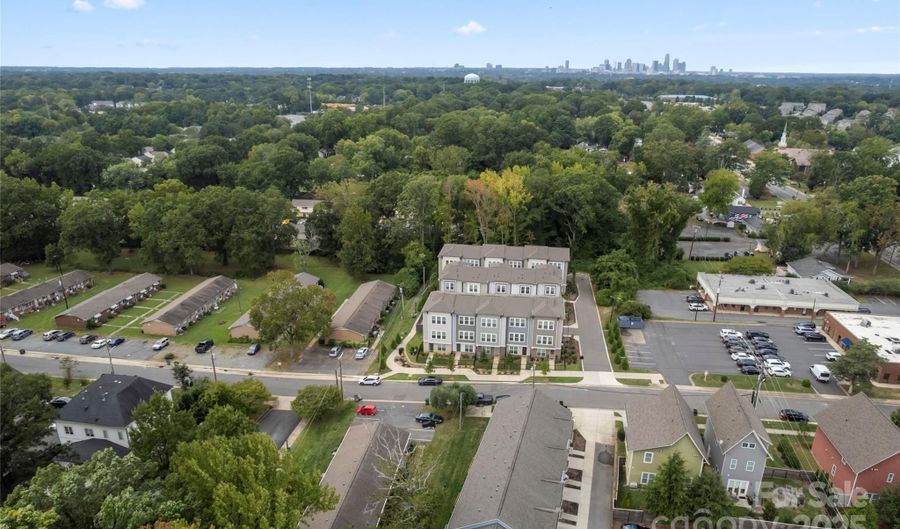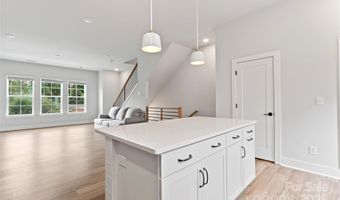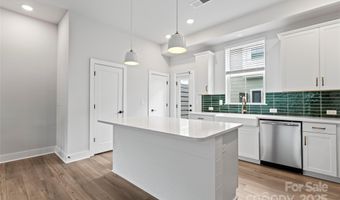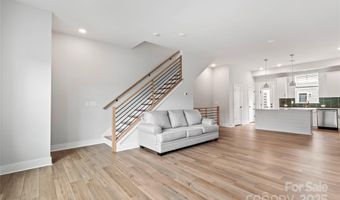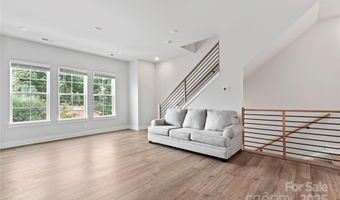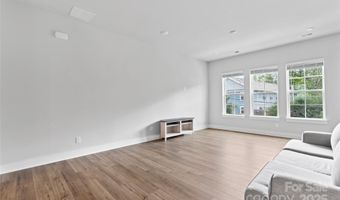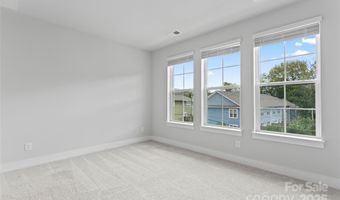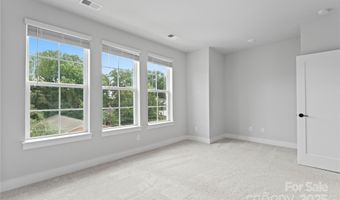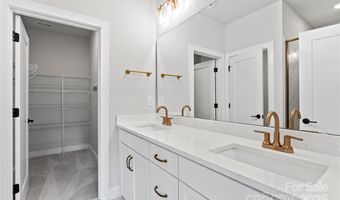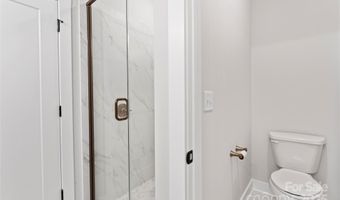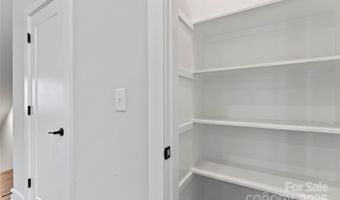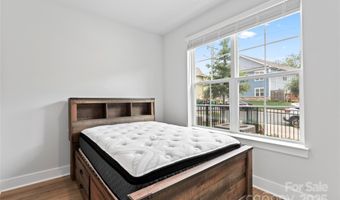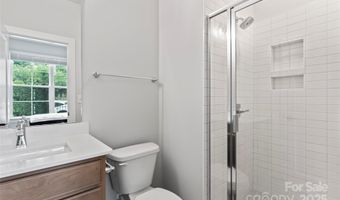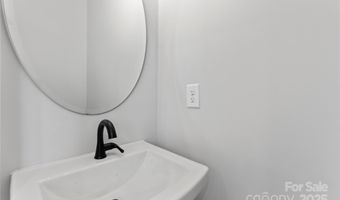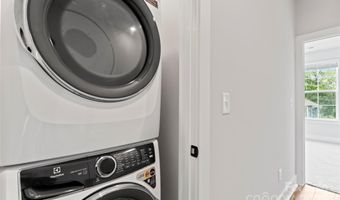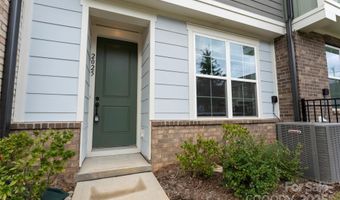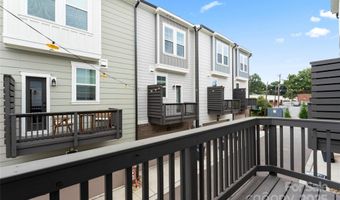2025 Summey Ave Charlotte, NC 28205
Snapshot
Description
Central Cotswold Living: A Bright & Beautiful Home Near Everything! This home is less than two years old and in pristine condition. Bathed in natural light thanks to an abundance of windows there is a bright and airy atmosphere throughout. The main floor is an entertainer's dream with soaring 10-foot ceilings and an open-concept layout. The expansive kitchen is the heart of the home, featuring a large island, perfect for gathering, along with a farmhouse sink, tile backsplash, granite countertops, and stainless steel appliances. The refrigerator, washer, and dryer also convey with the home, making your move-in seamless. Upstairs, the expansive primary bedroom offers a serene retreat with its own soaring ceilings, a comfortable sitting area, and a spacious walk-in closet. The primary bedroom provides a beautiful and relaxing space to recharge. Additional features include a two-car, side-by-side garage and a fenced-in front yard. Located in a convenient central location, you'll be close to shops, dining, and just a short drive from Uptown Charlotte.
More Details
Features
History
| Date | Event | Price | $/Sqft | Source |
|---|---|---|---|---|
| Price Changed | $450,000 -5.26% | $281 | Keller Williams Unlimited | |
| Listed For Sale | $475,000 | $296 | Keller Williams Unlimited |
Taxes
| Year | Annual Amount | Description |
|---|---|---|
| $0 | L13 M71-477 |
Nearby Schools
Elementary School Oakhurst Elementary | 0.6 miles away | KG - 05 | |
Middle School Mcclintock Middle | 0.7 miles away | 06 - 08 | |
Elementary School Rama Road Elementary | 1.4 miles away | KG - 05 |
