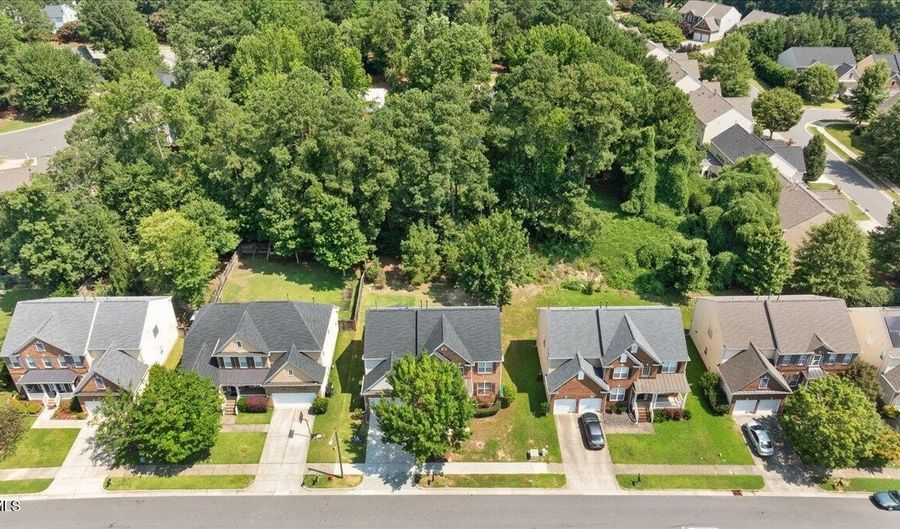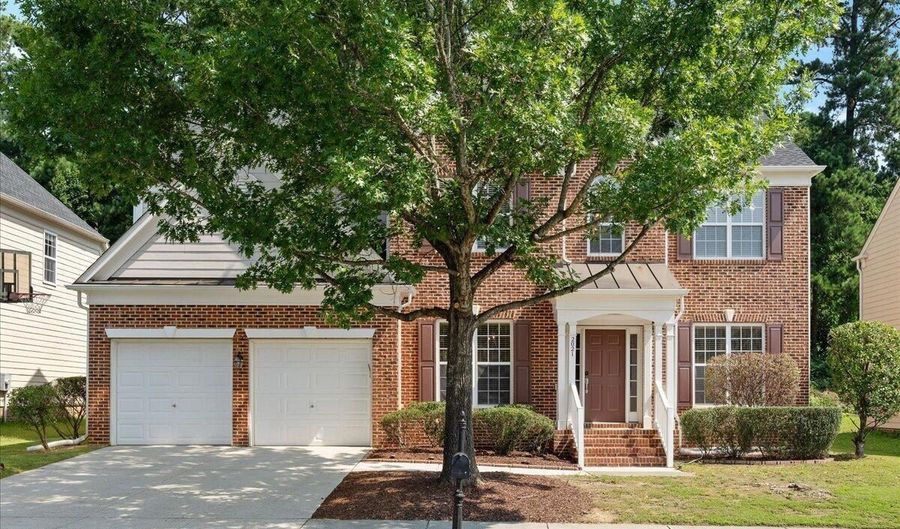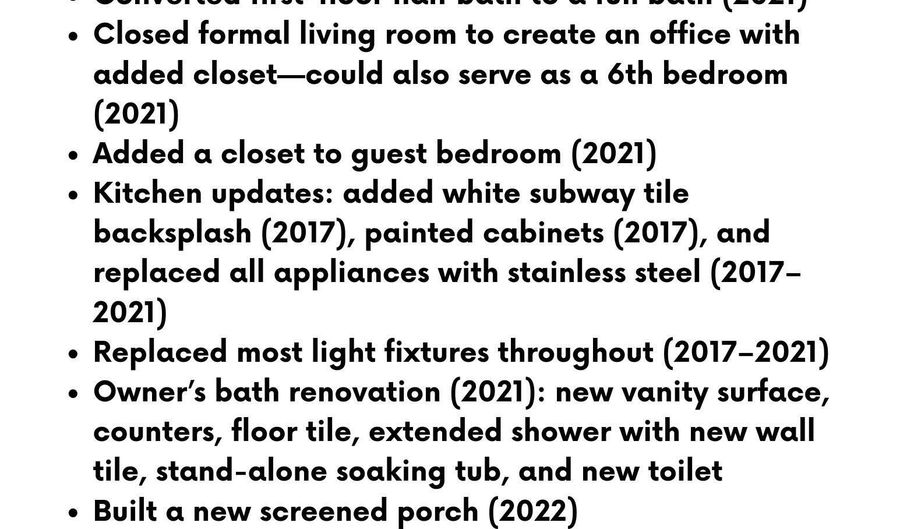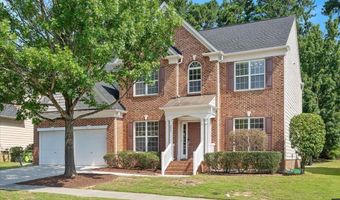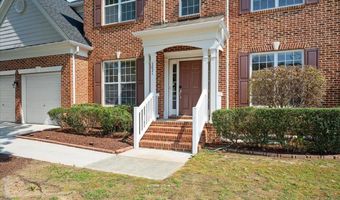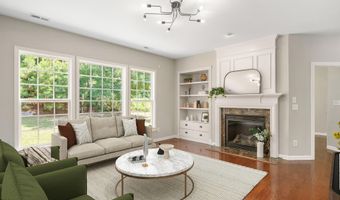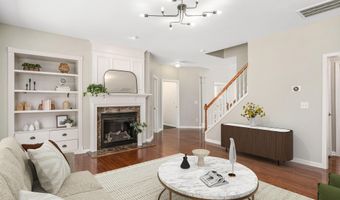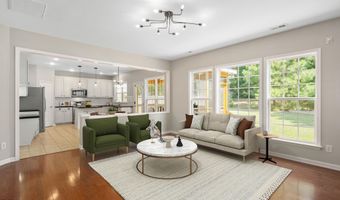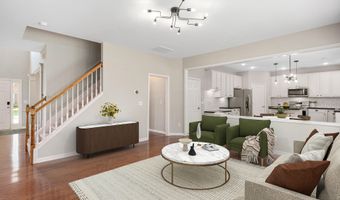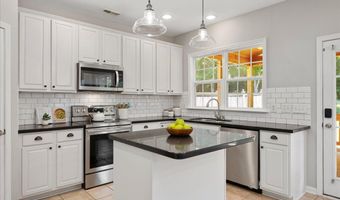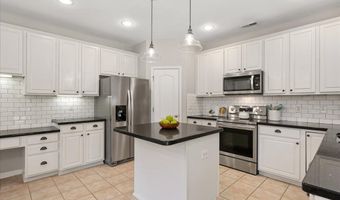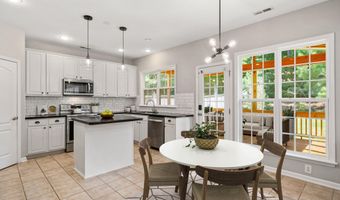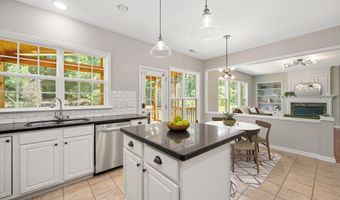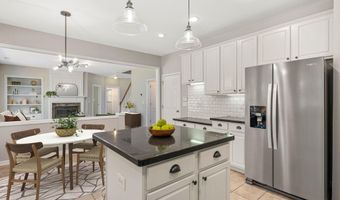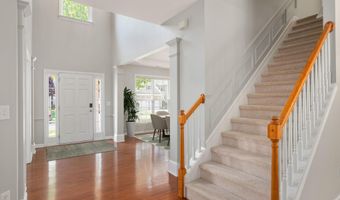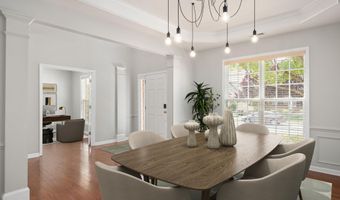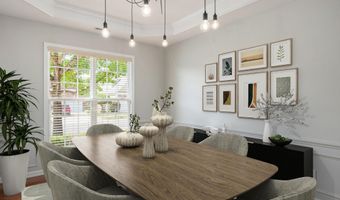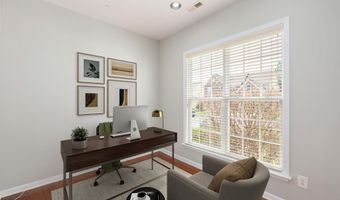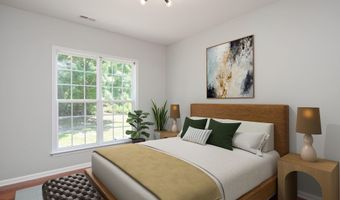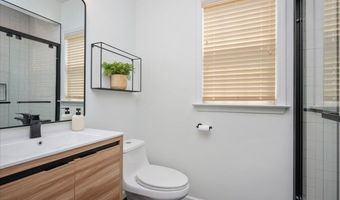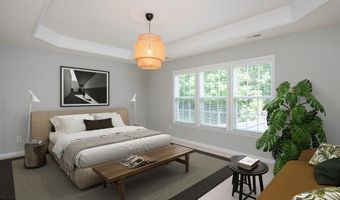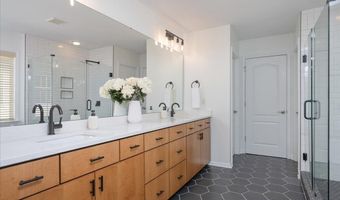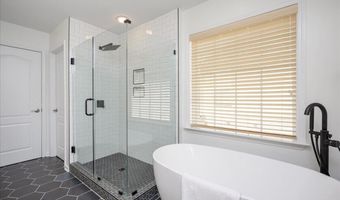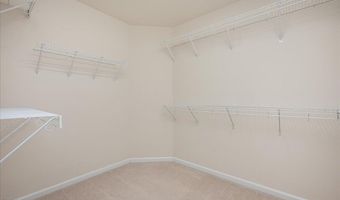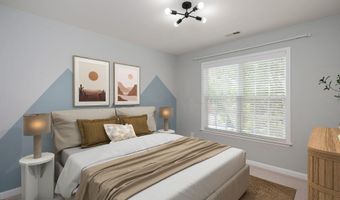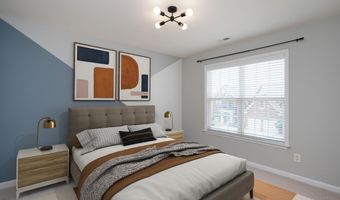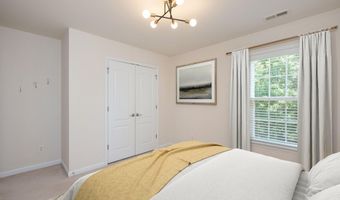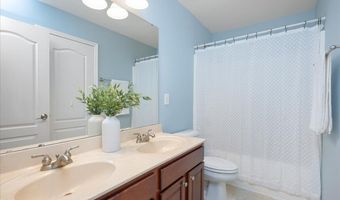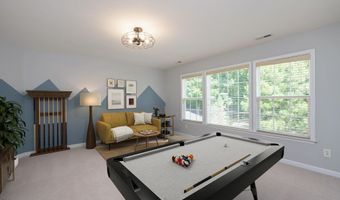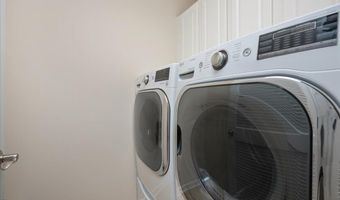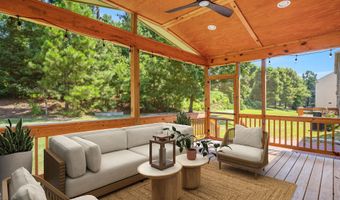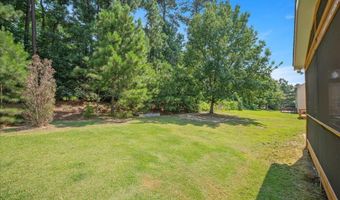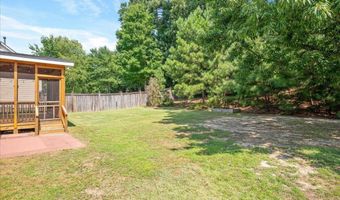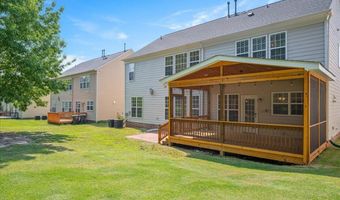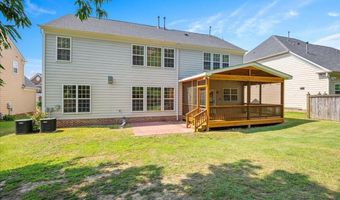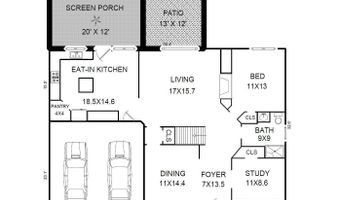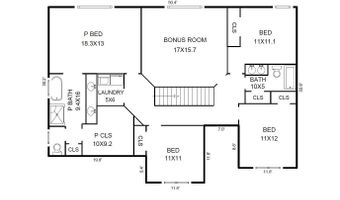2021 Patapsco Dr Apex, NC 27523
Snapshot
Description
Stylish and spacious with thoughtful upgrades, this 5-bedroom, 3-bath home is ready to impress.
This open floor plan features a chef's kitchen with white cabinets, granite counters, stainless steel appliances, tons of storage, and a walk-in pantry. It flows right into a spacious living area with a fireplace and custom built-ins.
The main floor also offers a dedicated office plus a guest bedroom and full bath, ideal for visitors.
Upstairs, you'll find a generous owner's suite with a beautifully renovated spa-like bath (2021), complete with double vanities, a stunning shower, a stand-alone soaking tub, and a massive walk-in closet. Three additional bedrooms and a large bonus room give you all the space you need for work, play, or simply spreading out.
Love spending time outside? You'll enjoy the big, screened porch (added in 2022) overlooking a private backyard lined with mature trees, a perfect spot for morning coffee or evening get togethers.
Sought-after location just minutes from Beaver Creek Commons, shopping, groceries, and local restaurants, plus quick access to Hwy 64, 55, and 540 to get wherever you need to go.
More Details
Features
History
| Date | Event | Price | $/Sqft | Source |
|---|---|---|---|---|
| Listed For Sale | $785,000 | $269 | Berkshire Hathaway HomeService |
Expenses
| Category | Value | Frequency |
|---|---|---|
| Home Owner Assessments Fee | $60 | Monthly |
Taxes
| Year | Annual Amount | Description |
|---|---|---|
| 2025 | $5,275 |
Nearby Schools
Middle School Salem Middle | 1 miles away | 06 - 08 | |
Elementary School Salem Elementary | 1.1 miles away | KG - 05 | |
Elementary School Baucom Elementary | 2 miles away | PK - 05 |
