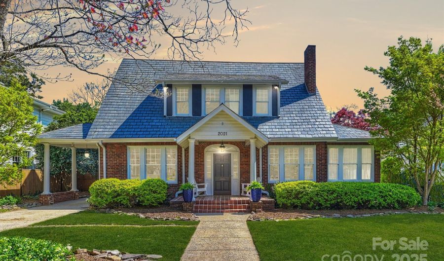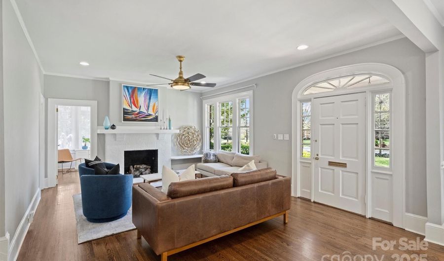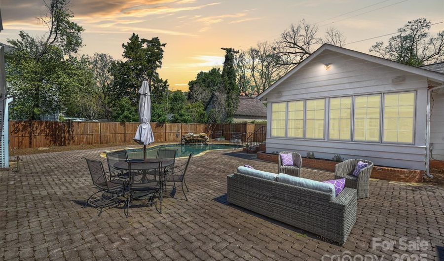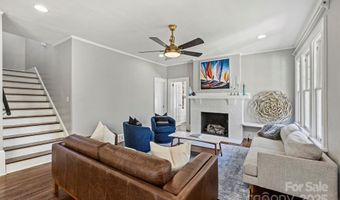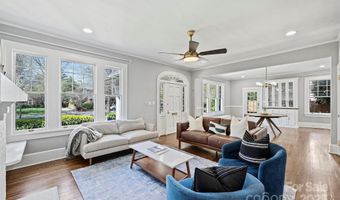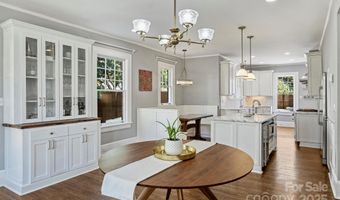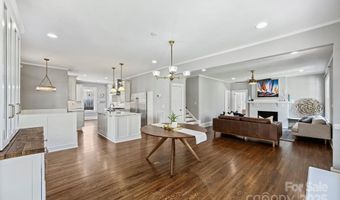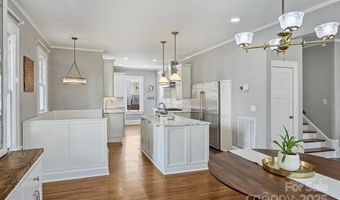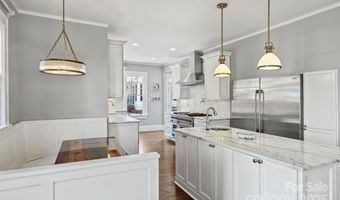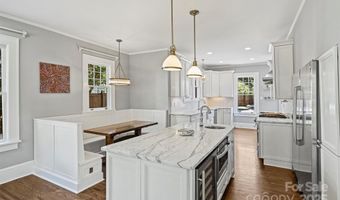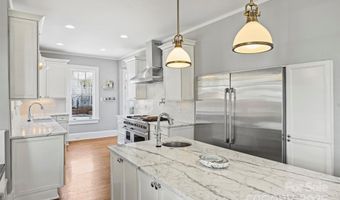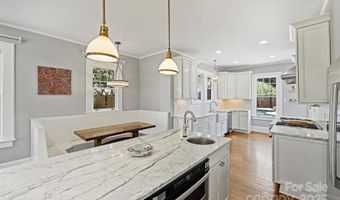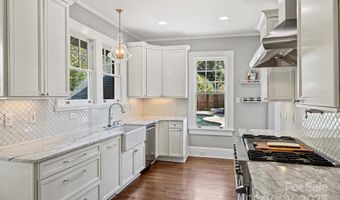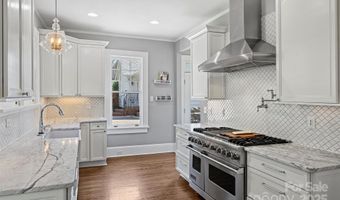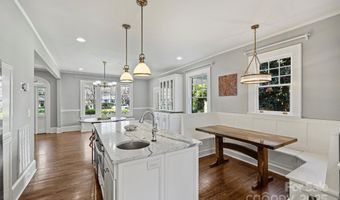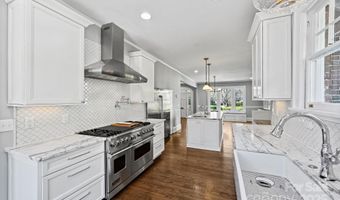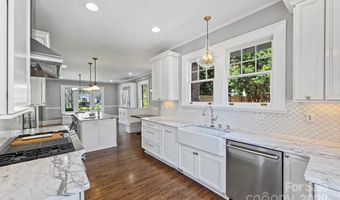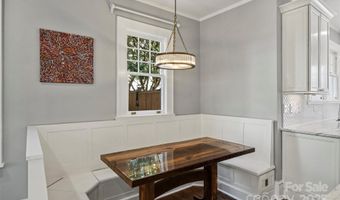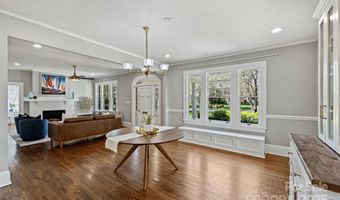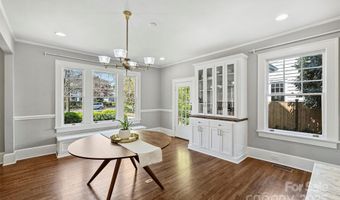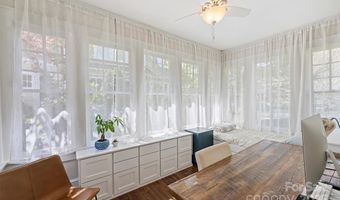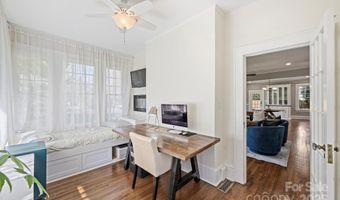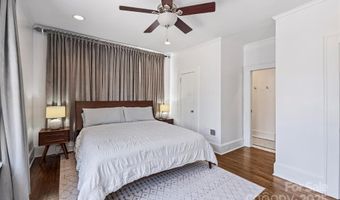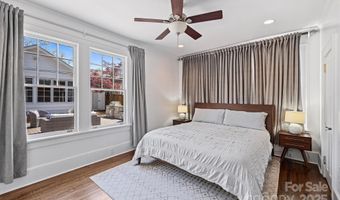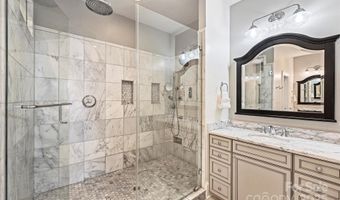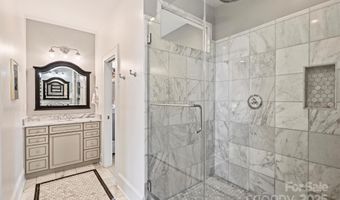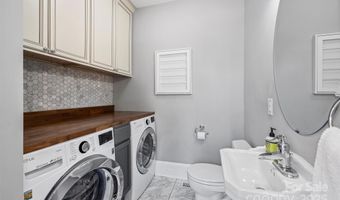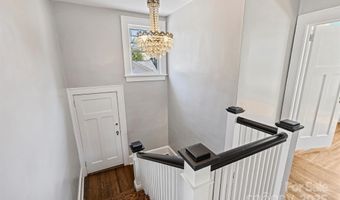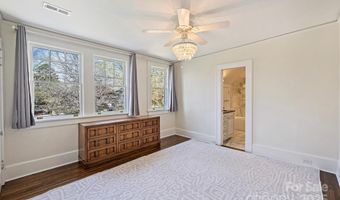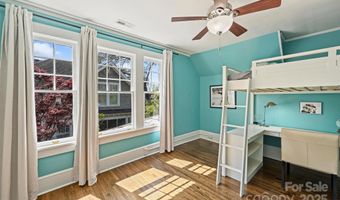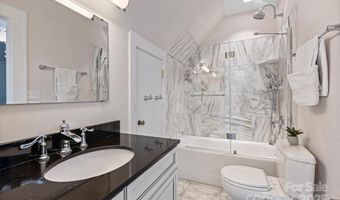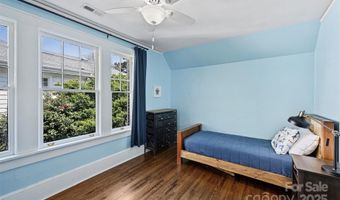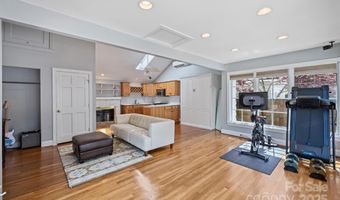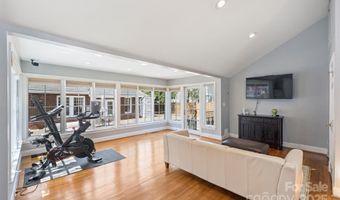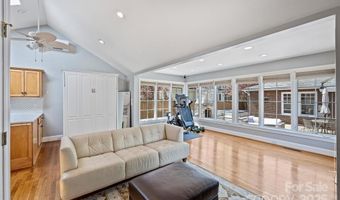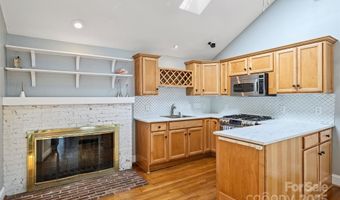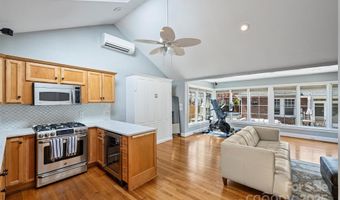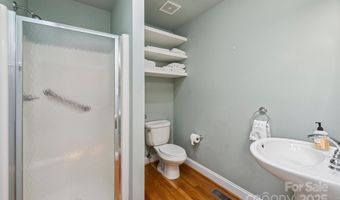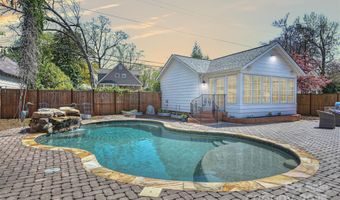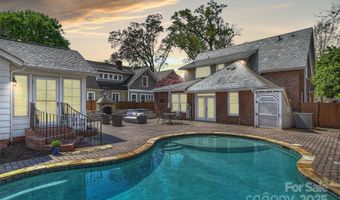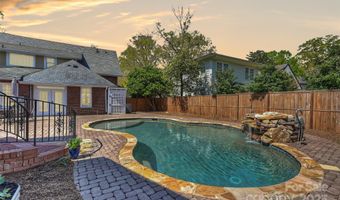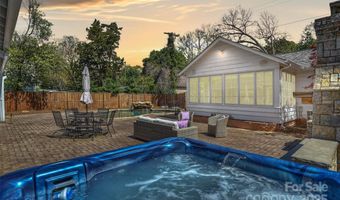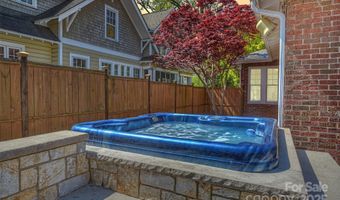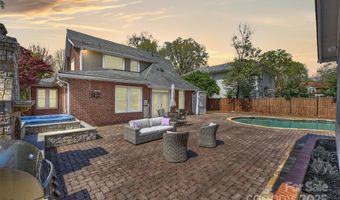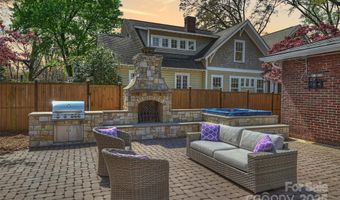2021 Dilworth Rd W Charlotte, NC 28203
Snapshot
Description
Nestled in the heart of Dilworth, this beautifully renovated home offers a lifestyle defined by historic beauty, everyday conveniences, and elevated design. The open main level flows effortlessly between living, dining, and a chef’s kitchen with a Viking gas range, built-in Electrolux refrigerator/freezer, leathered marble countertops, island with beverage fridge and custom banquette seating. The sunroom doubles as a bright home office or reading nook with a built-in daybed. The main-level primary suite features a spa-like digital shower system with a rainfall head, body sprays, dual vanities, and marble tile. Upstairs, you’ll find three bedrooms and two full bathrooms. Step outside to your private backyard oasis featuring a resort-style gunite pool with waterfall, built-in hot tub, gas grill, and brick fireplace. The pool house offers a full kitchen, Murphy bed, and full bath. Every detail invites comfort, connection, and the best of in-town living that Dilworth has to offer!
More Details
Features
History
| Date | Event | Price | $/Sqft | Source |
|---|---|---|---|---|
| Listed For Sale | $1,825,000 | $731 | The McDevitt Agency |
Nearby Schools
Elementary, Middle & High School Metro | 0.4 miles away | KG - 12 | |
Middle School Sedgefield Middle | 0.5 miles away | 06 - 08 | |
Elementary School Myers Park Trad Elementary | 1.2 miles away | PK - 05 |
