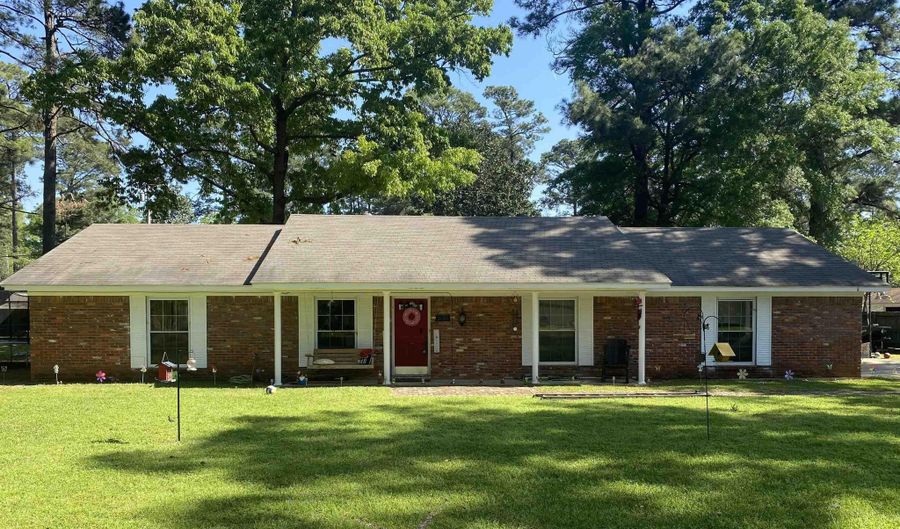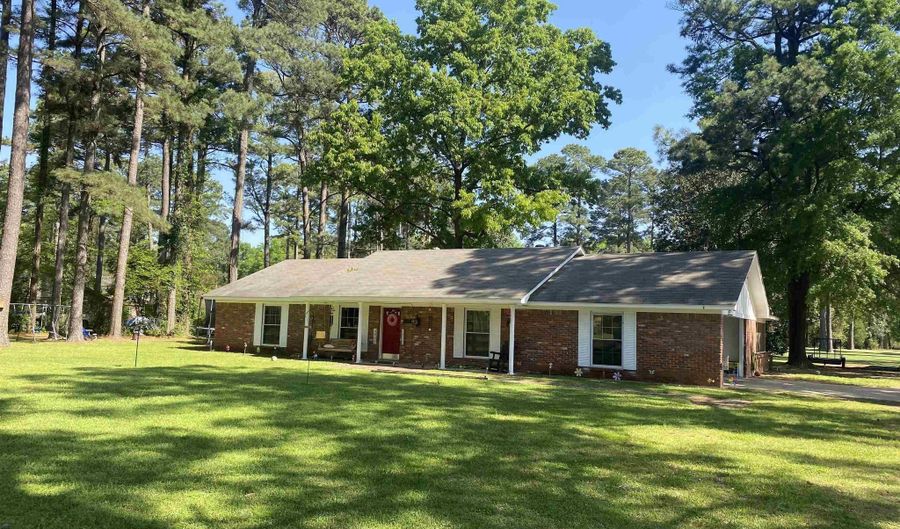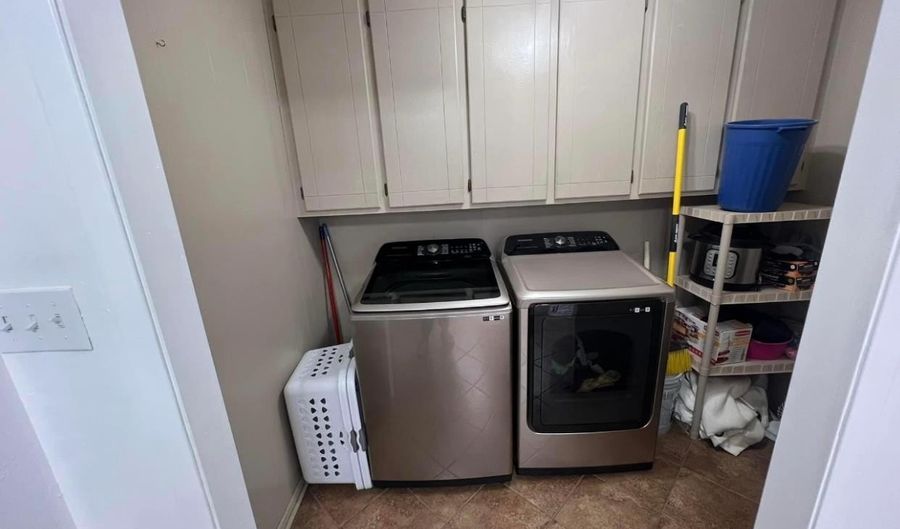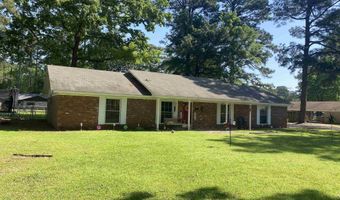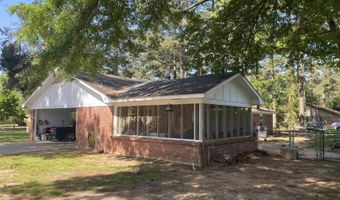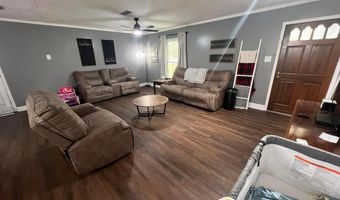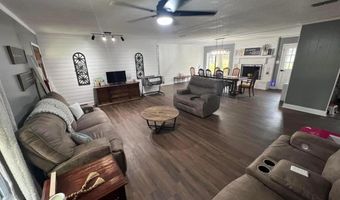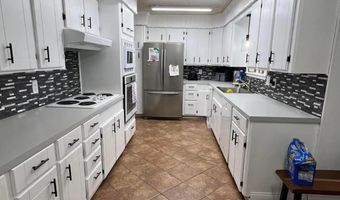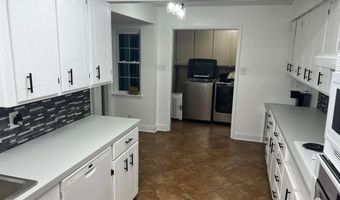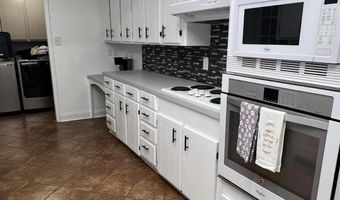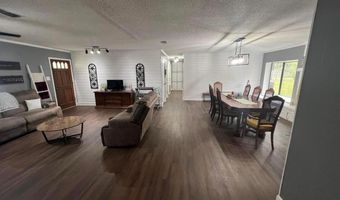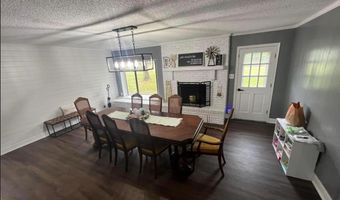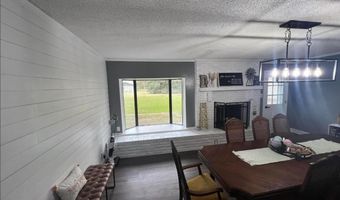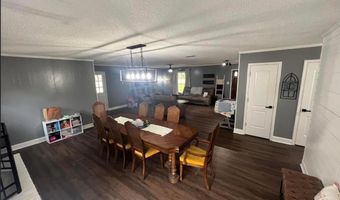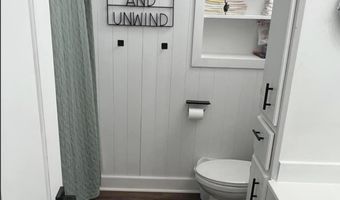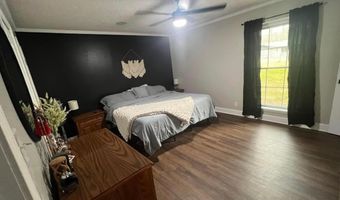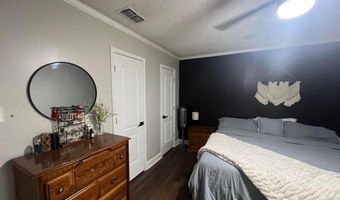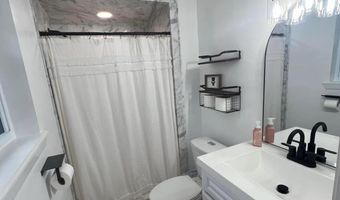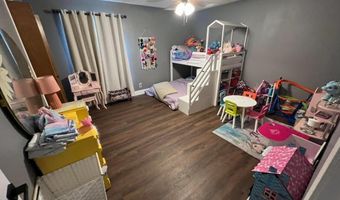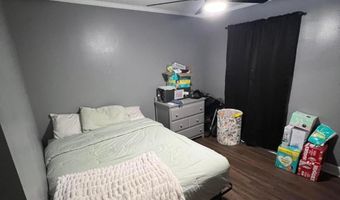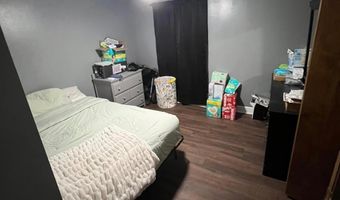2020 Walnut Ashdown, AR 71822
Snapshot
Description
Your forever home has finally hit the market! This home has been very well maintained and has received a wealth of updates within the last year. In the kitchen, the cabinets have new paint, along with a new tile backsplash, a new sink and new cabinet fixtures. In both bathrooms, the vanities, commodes and showerheads have been replaced, as well as the bathtub/shower combo in the guest bathroom. The current owners installed modern shiplap walls in the living and dining, along with crown molding and baseboards throughout the home. With vinyl plank and tile flooring throughout, the home provides for easy cleaning and maintenance. This home is priced to sell and the seller is motivated, call the listing agent to schedule your private showing before it is gone!
More Details
Features
History
| Date | Event | Price | $/Sqft | Source |
|---|---|---|---|---|
| Listed For Sale | $245,000 | $134 | Home & Ranch Sales |
Taxes
| Year | Annual Amount | Description |
|---|---|---|
| $698 |
Nearby Schools
Junior High School Ashdown Junior High School | 0.9 miles away | 06 - 08 | |
High School Ashdown High School | 1 miles away | 09 - 12 | |
Middle School L. F. Henderson Interm. School. | 1.2 miles away | 04 - 05 |
