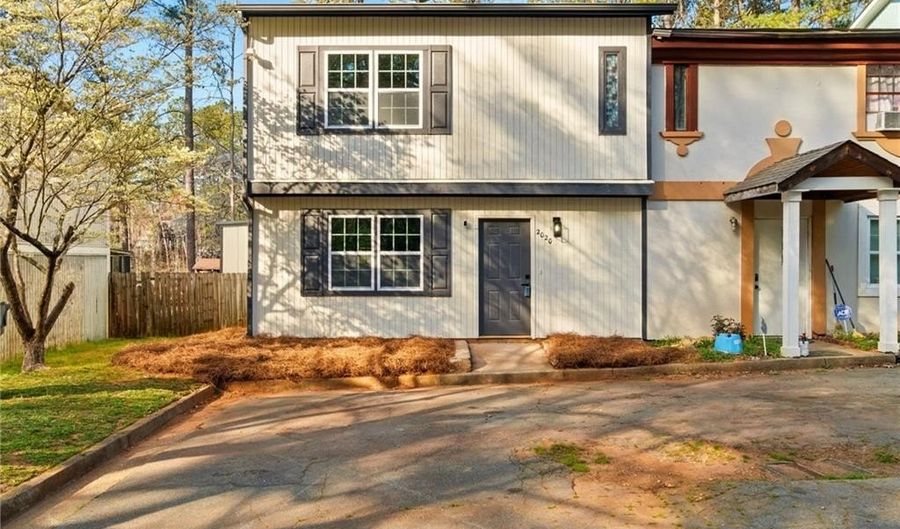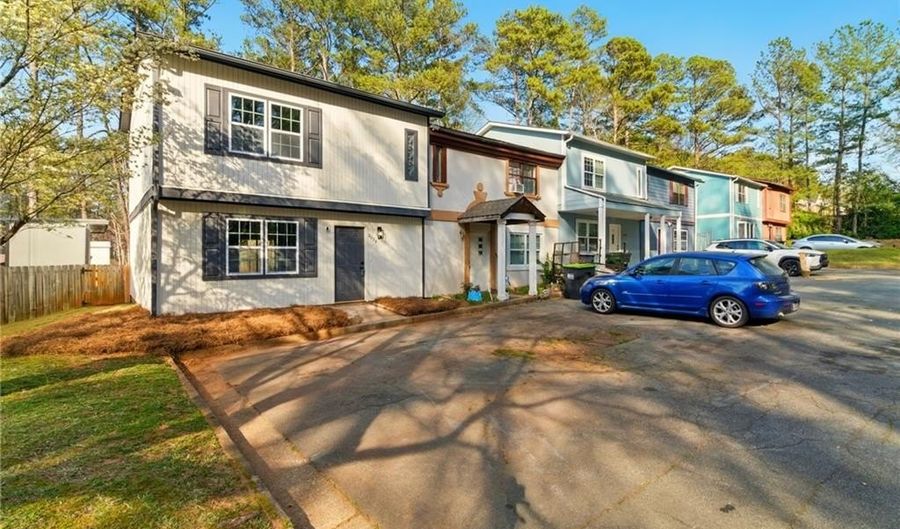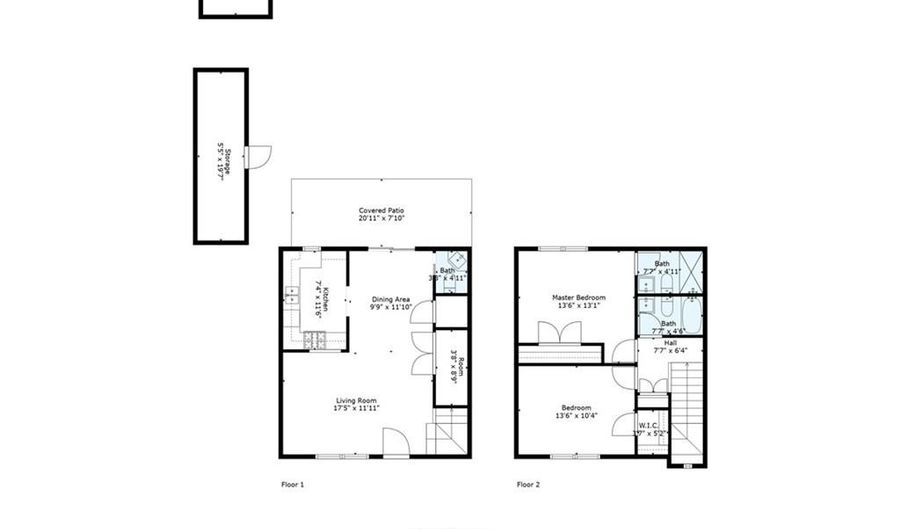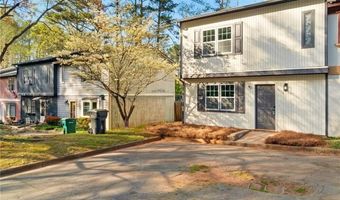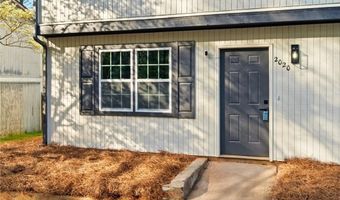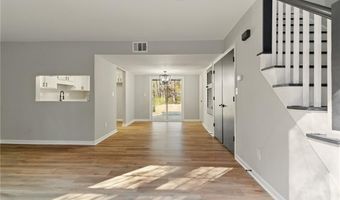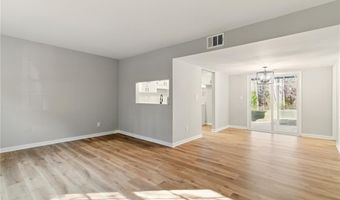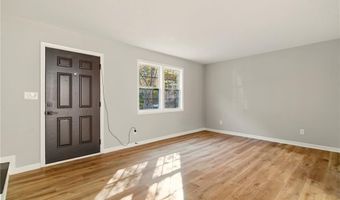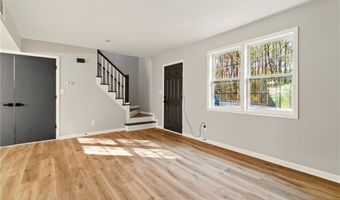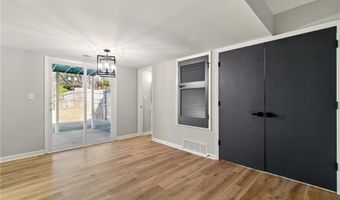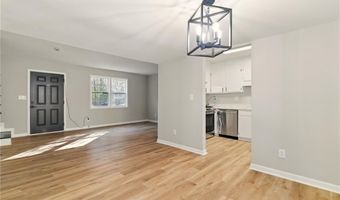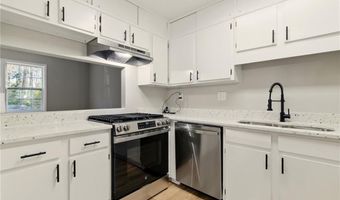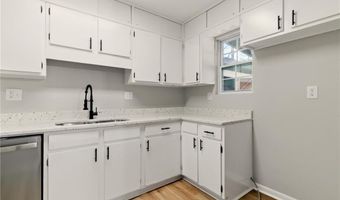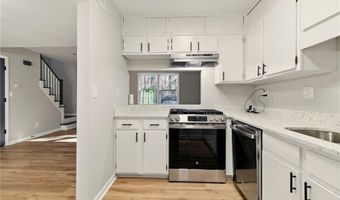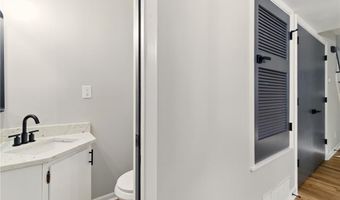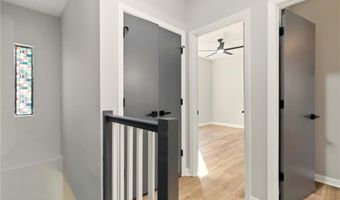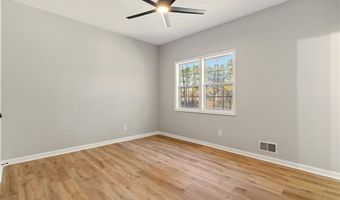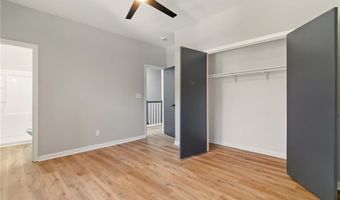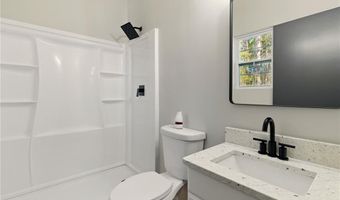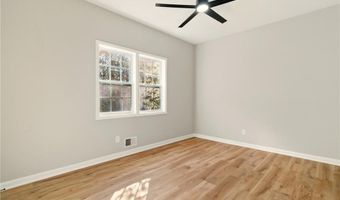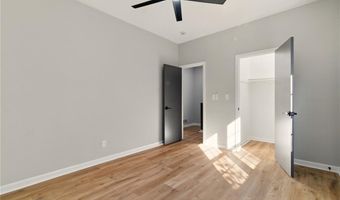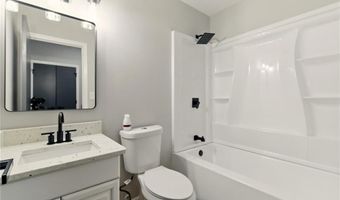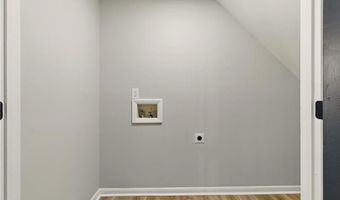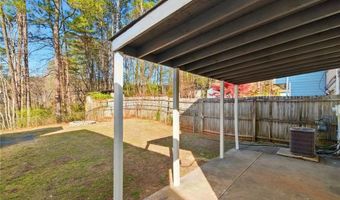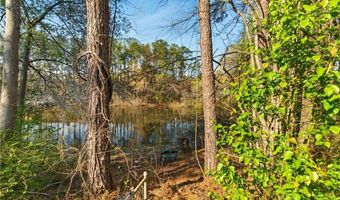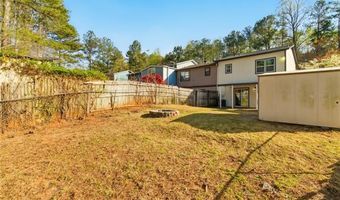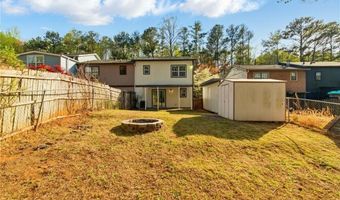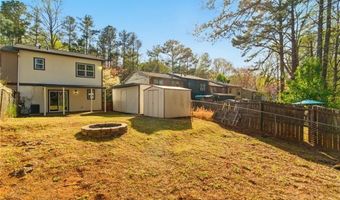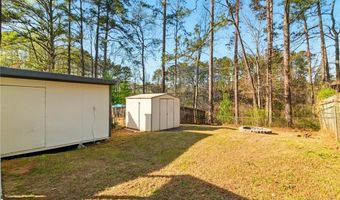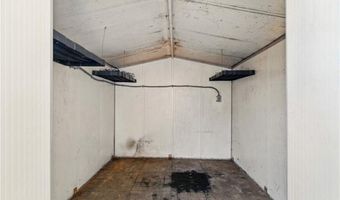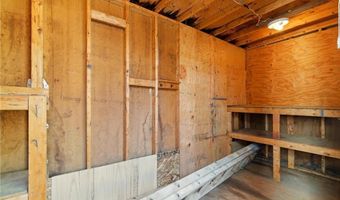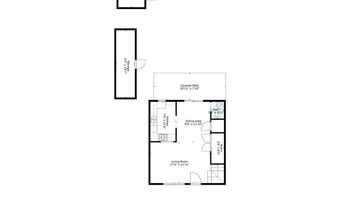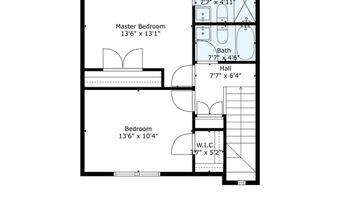2020 Drennon Ave Austell, GA 30106
Snapshot
Description
Stunningly renovated 2 bed/2.5 bath end unit townhome overlooking a private lake features brand new Luxury Vinyl Plank flooring, new interior and exterior paint, new lighting and plumbing fixtures everywhere, new granite countertops in bathrooms, and new stainless-steel appliances. Enter into the large bright living room offering views to the kitchen. Kitchen provides granite, new stainless steel appliances, and large open concept dining area. Master bedroom offers an En-suite with new granite on the vanity, low flow toilet, and walk in shower. Second great sized bedroom and secondary bathroom with tub/shower combo, new granite on the vanity, and low flow toilet. Out back the covered patio overlooks the fenced in backyard with two large storage sheds and access to the private lake.
More Details
Features
History
| Date | Event | Price | $/Sqft | Source |
|---|---|---|---|---|
| Listed For Sale | $200,000 | $186 | Virtual Properties Realty.com |
Taxes
| Year | Annual Amount | Description |
|---|---|---|
| 2024 | $1,856 |
Nearby Schools
High School South Cobb High School | 0.9 miles away | 09 - 12 | |
Elementary School Sanders Elementary School | 0.8 miles away | PK - 05 | |
Middle School Cooper Middle School | 1.4 miles away | 06 - 08 |
