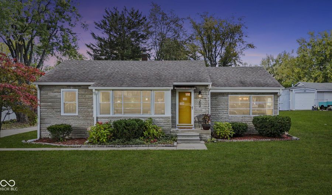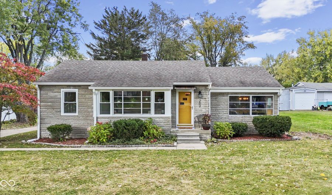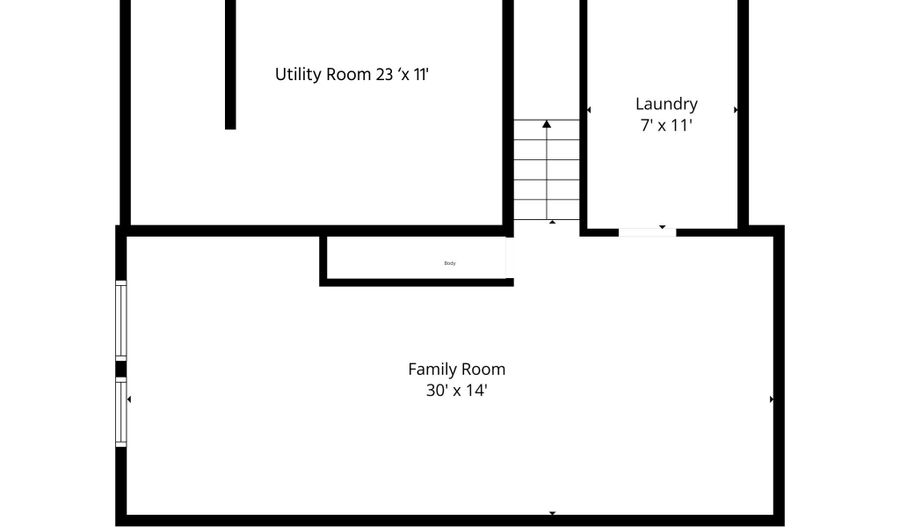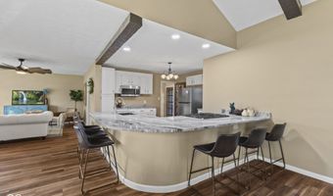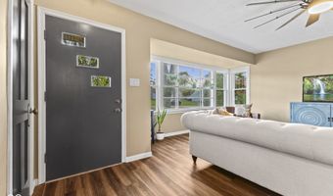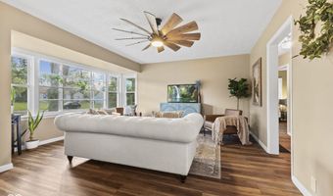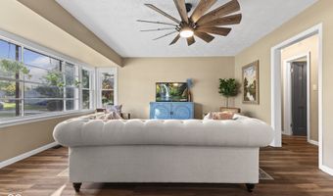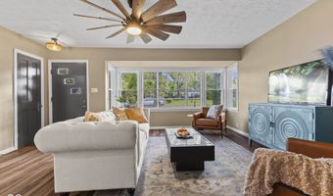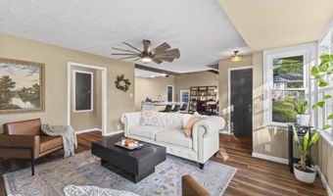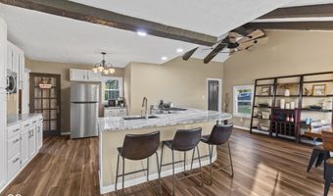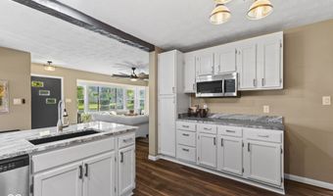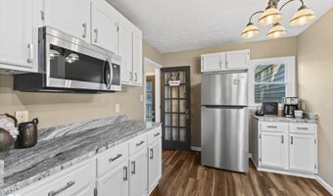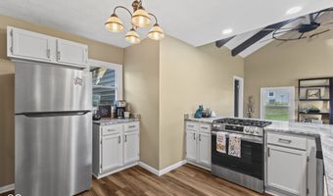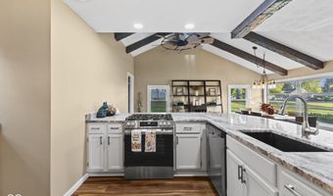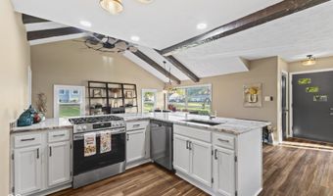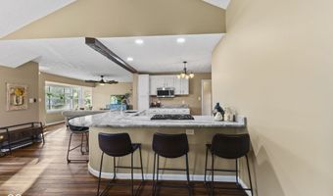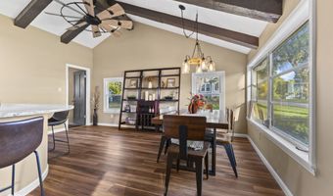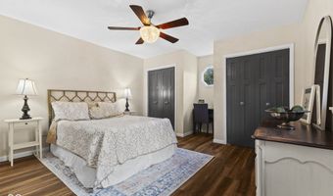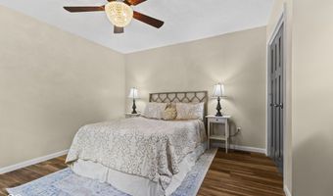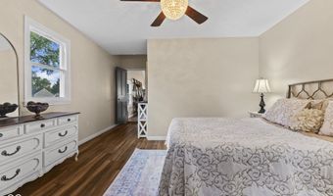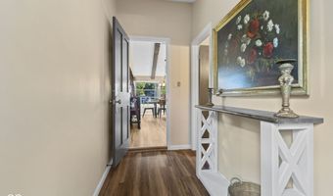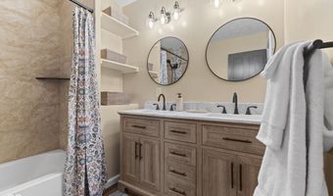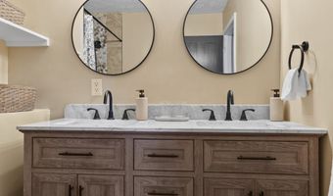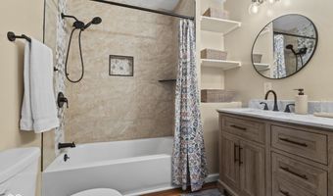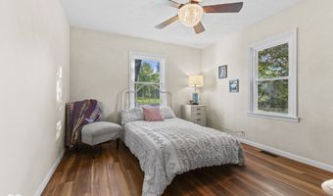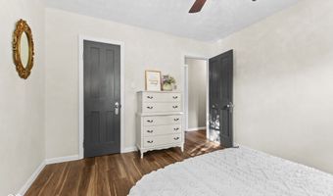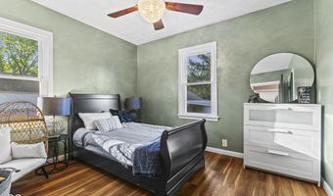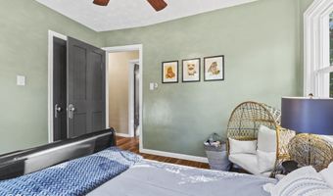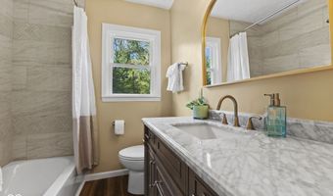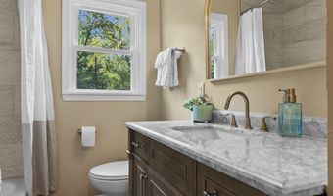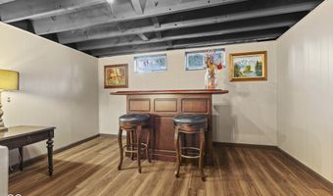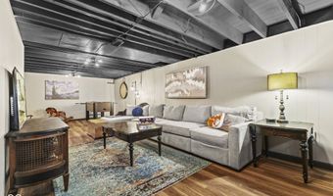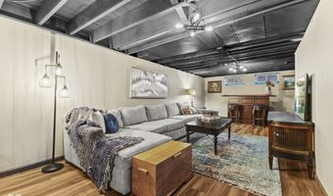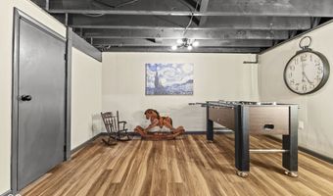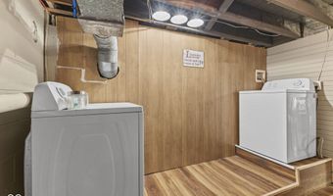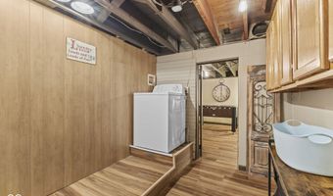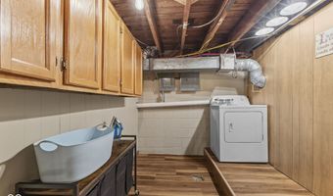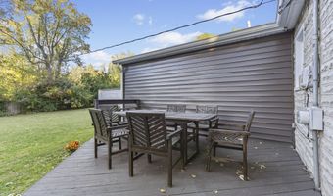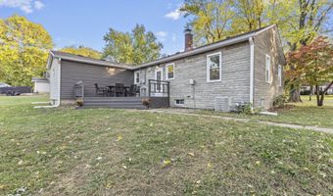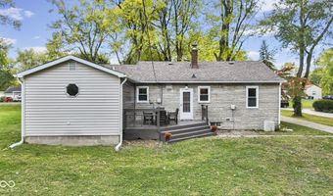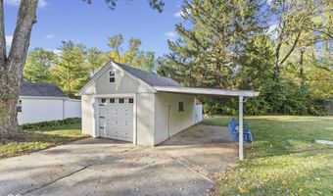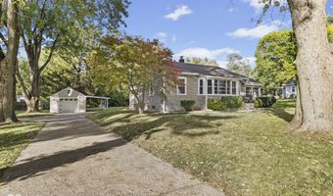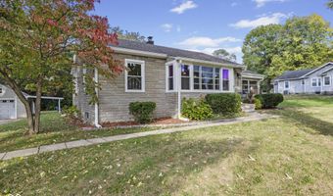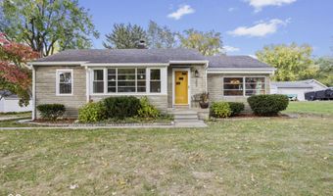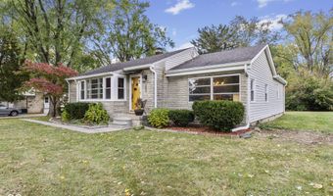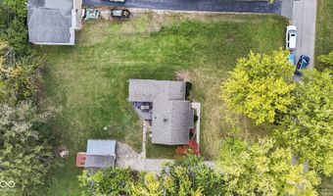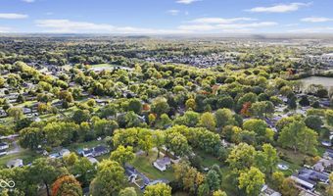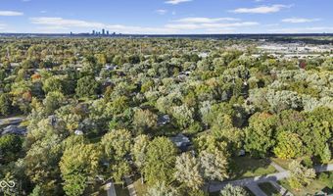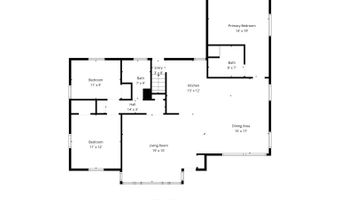202 W Elbert St Indianapolis, IN 46217
Snapshot
Description
This fully updated Southside 3 bed/2 bath sandstone ranch with a basement sits on almost a half-acre lot on a quiet street. With 1,900+ finished square feet, this residence showcases an amazing open floor plan where the kitchen is the undeniable focal point, featuring stunning granite countertops with a dramatic curved counter for an inviting gathering space for 6-8 people to hang out. Culinary enthusiasts will appreciate the new stainless steel appliances (inc. a gas range) & the inspiring view of the dining room and living room. The main floor is flooded with light from the huge picture windows in the spacious dining room & living room; all other windows are new white vinyl, double-hung windows w/ screens. Both bathrooms are beautifully remodeled, featuring new toilets, vanities, tubs, tiled showers with niches & upgraded dual-head shower fixtures w/ extendable handles (& new fans that vent outdoors). The split floorplan places the primary suite on the opposite side of the house from the other 2 bedrooms on the main level for privacy. The easy-to-maintain, new luxury vinyl plank flooring flows seamlessly throughout the entire home. The newly finished basement offers a versatile second living area to spread out on the sectional sofa to watch the game, grab some grown-up drinks at the 4-seater bar & play foosball (or maybe turn it into a giant playroom)! Parking options abound here w/ a detached one-car garage with a reinforced carport to shelter a second car & a long, paved driveway for extra off-street parking (& a turnaround at the top of the drive). You'll love the view of your tree-lined backyard from the freshly painted, elevated back deck, perfect for entertaining & savoring the privacy of your outdoor scene. Additional budget-protecting updates include a recent connection to city sewer, updated water lines, plumbing, and ductwork, plus this home comes with a home warranty. This home offers character and modern updates in a great area with amazing neighbors!
More Details
Features
History
| Date | Event | Price | $/Sqft | Source |
|---|---|---|---|---|
| Price Changed | $310,000 -3.13% | $161 | Highgarden Real Estate | |
| Listed For Sale | $320,000 | $166 | Highgarden Real Estate |
Nearby Schools
Elementary School Abraham Lincoln Elementary School | 0.4 miles away | KG - 05 | |
Elementary School William Henry Burkhart Elementary | 0.9 miles away | KG - 05 | |
Learning Center Rise Learning Center | 1.4 miles away | PK - 12 |
